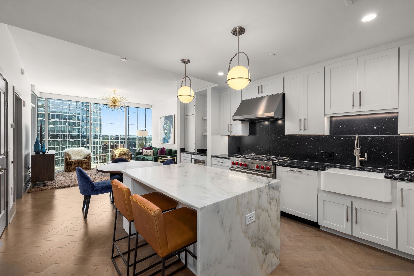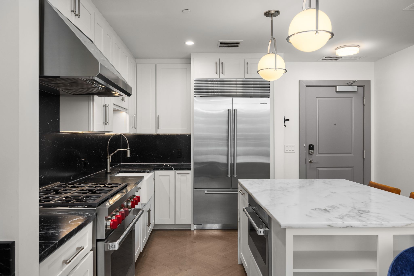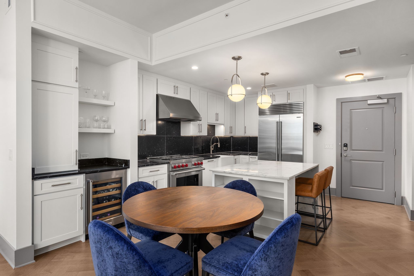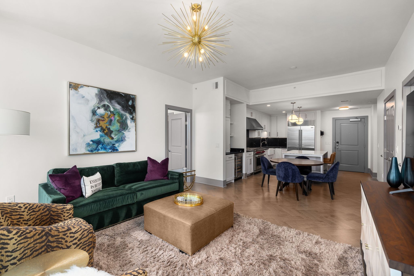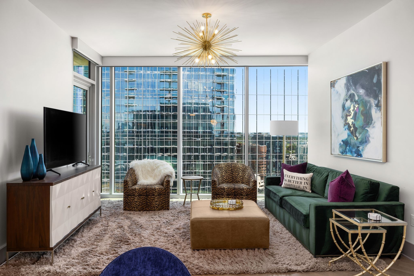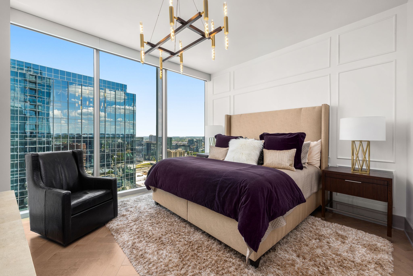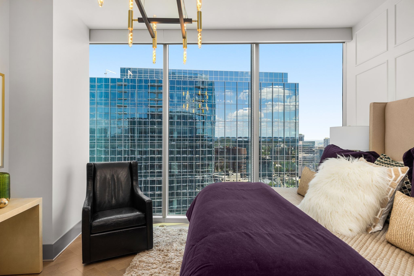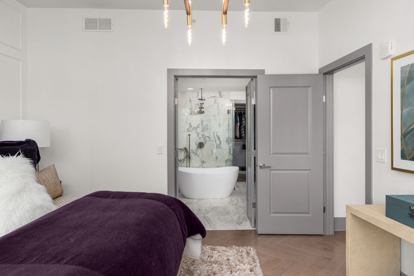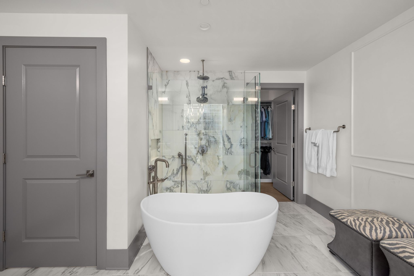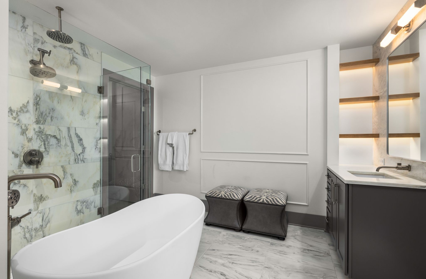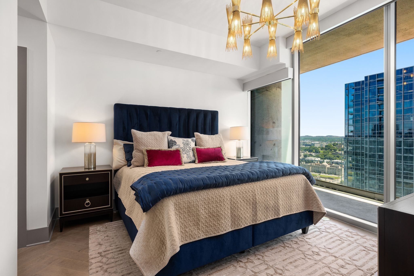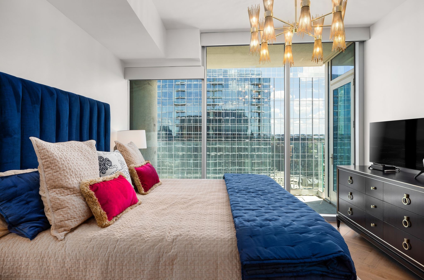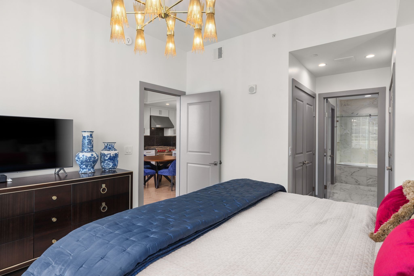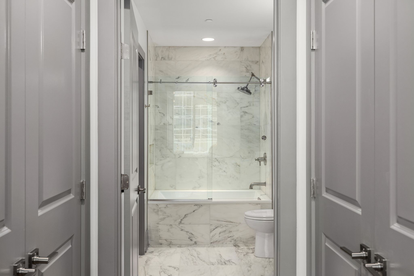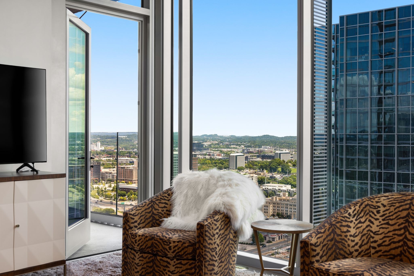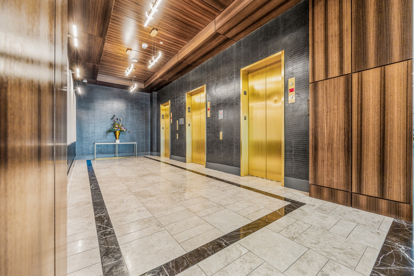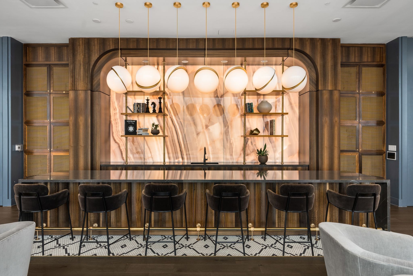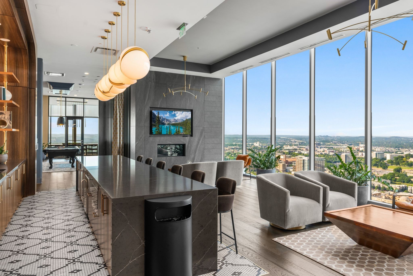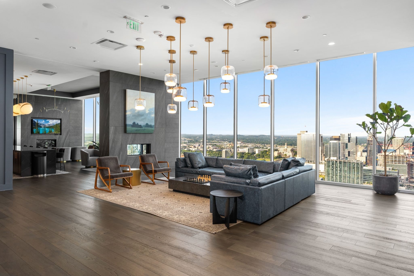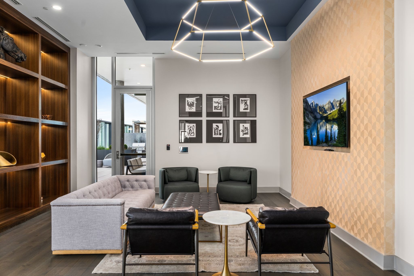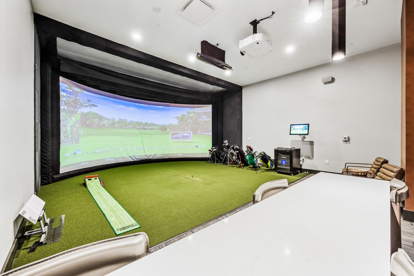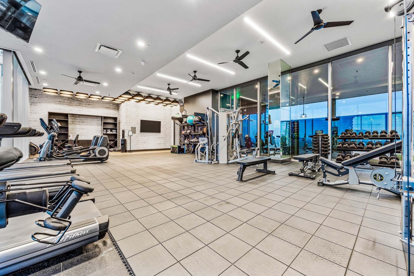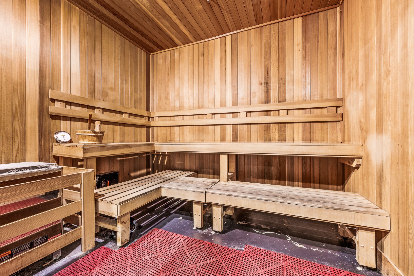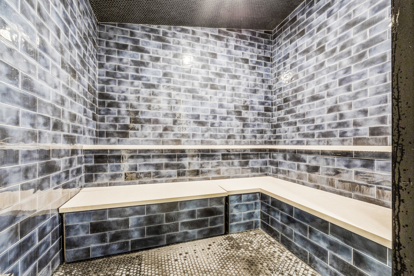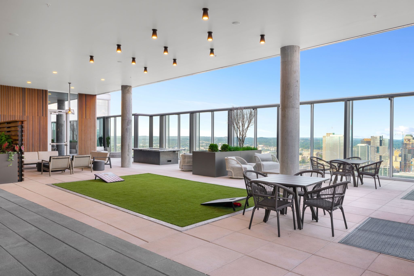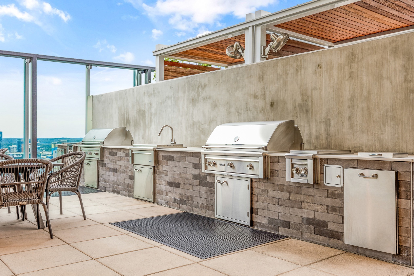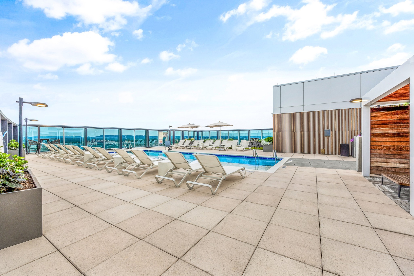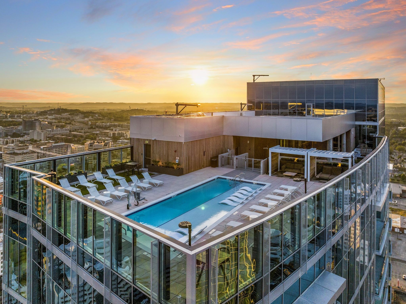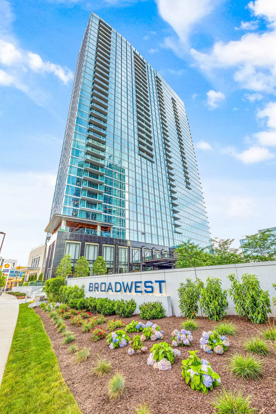1616 West End Ave 2406, Nashville, TN 37203
Contact Triwood Realty
Schedule A Showing
Request more information
- MLS#: RTC2693390 ( Residential )
- Street Address: 1616 West End Ave 2406
- Viewed: 2
- Price: $1,274,999
- Price sqft: $949
- Waterfront: No
- Year Built: 2020
- Bldg sqft: 1343
- Bedrooms: 2
- Total Baths: 2
- Full Baths: 2
- Garage / Parking Spaces: 2
- Days On Market: 32
- Additional Information
- Geolocation: 36.1543 / -86.7942
- County: DAVIDSON
- City: Nashville
- Zipcode: 37203
- Subdivision: The Residences At Broadwest
- Elementary School: Eakin Elementary
- Middle School: West End Middle School
- High School: Hillsboro Comp High School
- Provided by: Compass RE
- Contact: Kara McCormick
- 6154755616
- DMCA Notice
-
DescriptionBroadwest reimagines luxury condo living, inviting you to enjoy the coveted sights & sounds of Nashville in an exceptional location w/ first of its kind amenities. This unit features sleek, modern lines, premium finishes & thoughtfully curated details that exceed expectations. The chefs kitchen boasts top of the line Subzero & Wolf kitchen appliances & Tuff Skin all marble surfaces. The open layout & floor to ceiling windows w/ motorized shades invite natural light, creating a bright, welcoming environment perfect for entertaining. Conveniently located at the heart of Music City, enjoy owners only amenities like a resort style swimming pool, fitness center w/ steam room/sauna, catering kitchen, golf simulator, dog wash, library, conference room, private dining, billiards, lounge & bar + a stunning 34th floor outdoor green terrace w/ fire table, gaming lawn & gas grills.
Property Location and Similar Properties
Features
Appliances
- Dishwasher
- Disposal
- Microwave
- Refrigerator
Association Amenities
- Fitness Center
- Pool
Home Owners Association Fee
- 1120.00
Home Owners Association Fee Includes
- Exterior Maintenance
- Gas
- Insurance
- Trash
Basement
- Slab
Carport Spaces
- 0.00
Close Date
- 0000-00-00
Cooling
- Central Air
Country
- US
Covered Spaces
- 2.00
Exterior Features
- Balcony
Flooring
- Finished Wood
- Marble
Garage Spaces
- 2.00
Heating
- Central
High School
- Hillsboro Comp High School
Insurance Expense
- 0.00
Interior Features
- Elevator
- Walk-In Closet(s)
Levels
- One
Living Area
- 1343.00
Middle School
- West End Middle School
Net Operating Income
- 0.00
Open Parking Spaces
- 0.00
Other Expense
- 0.00
Parcel Number
- 092124A11000CO
Parking Features
- Assigned
Possession
- Negotiable
Property Type
- Residential
School Elementary
- Eakin Elementary
Sewer
- Public Sewer
Style
- Other
Unit Number
- 2406
Utilities
- Water Available
View
- City
Water Source
- Public
Year Built
- 2020
