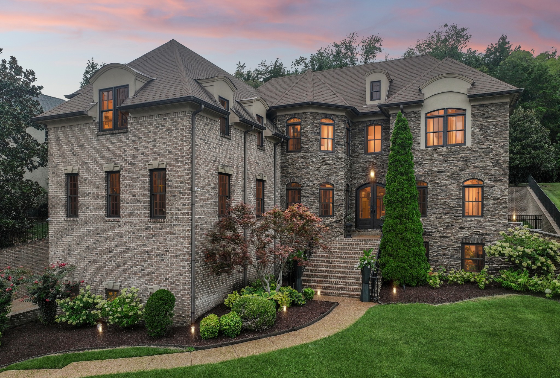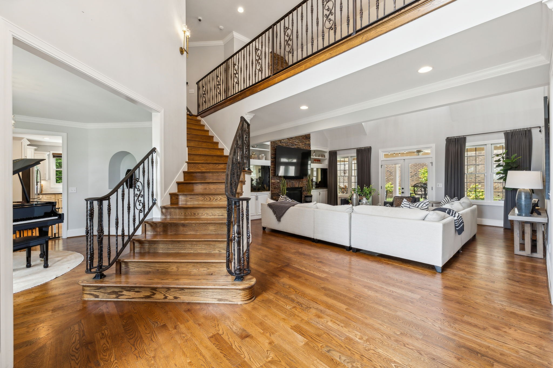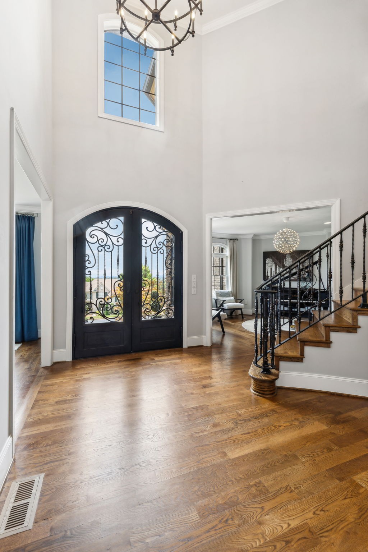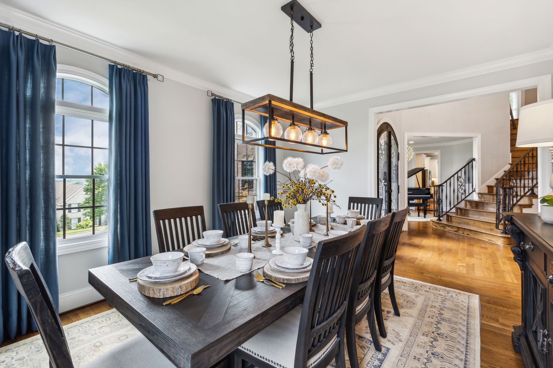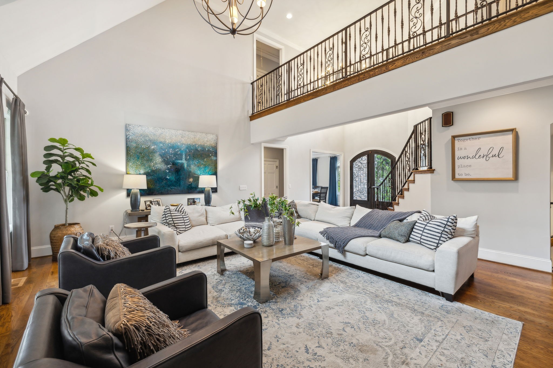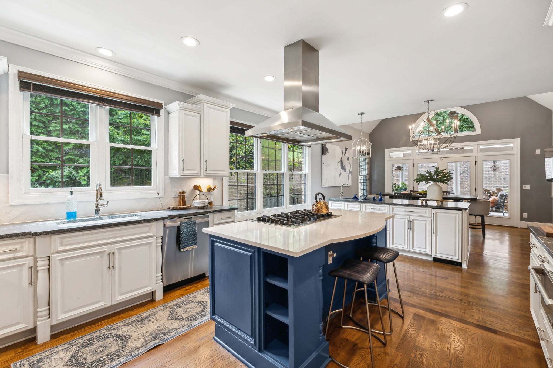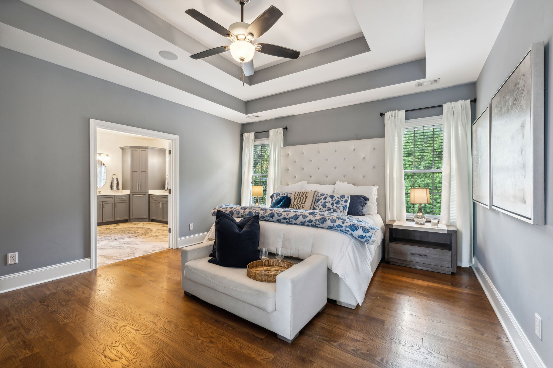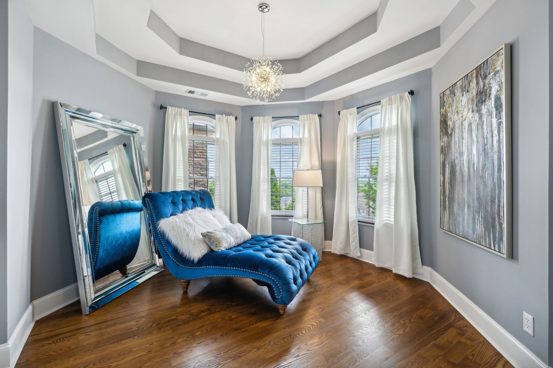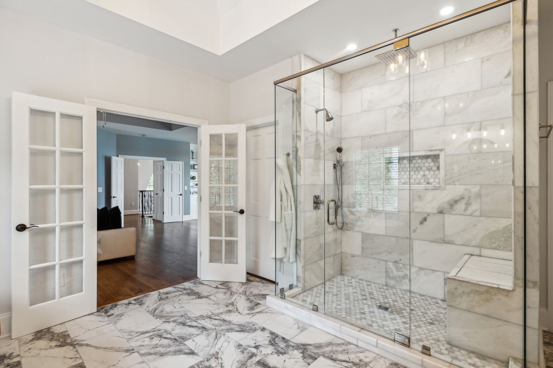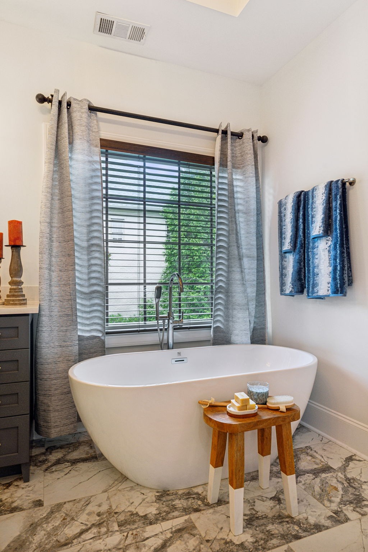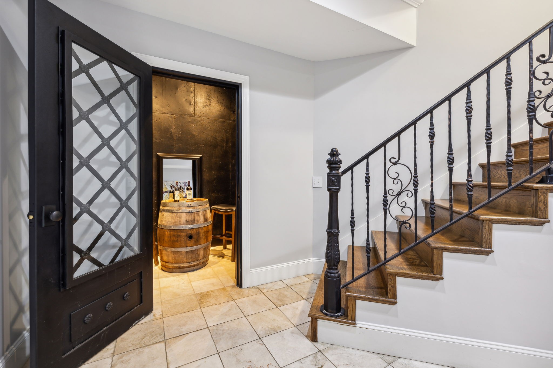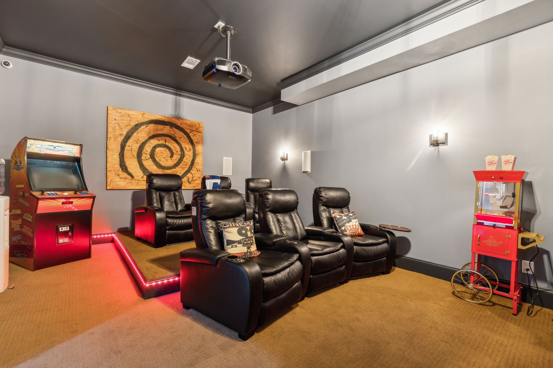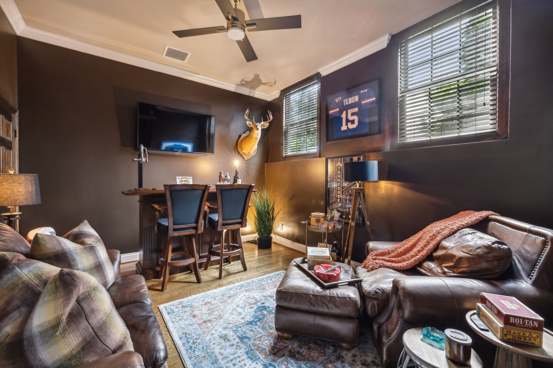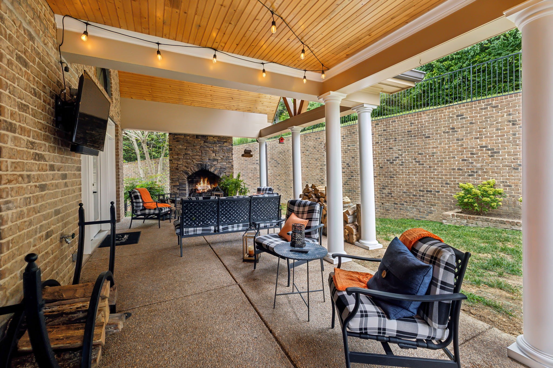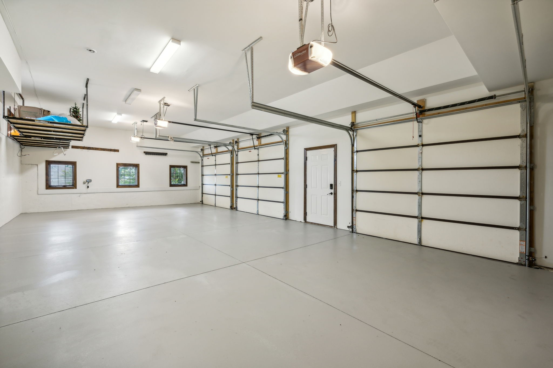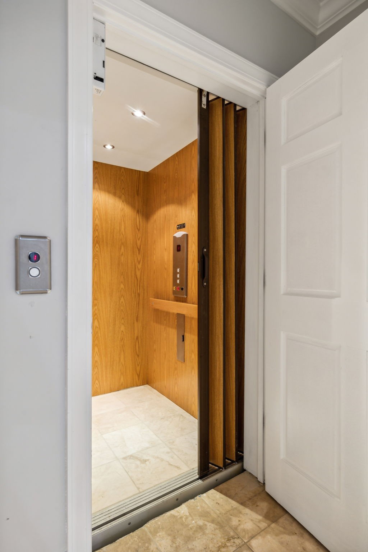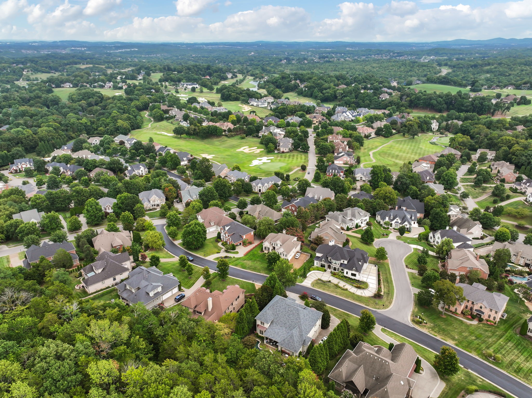7 Cherub Ct , Brentwood, TN 37027
Contact Triwood Realty
Schedule A Showing
Request more information
- MLS#: RTC2692774 ( Residential )
- Street Address: 7 Cherub Ct
- Viewed: 1
- Price: $2,299,000
- Price sqft: $359
- Waterfront: No
- Year Built: 2011
- Bldg sqft: 6401
- Bedrooms: 6
- Total Baths: 6
- Full Baths: 6
- Garage / Parking Spaces: 4
- Days On Market: 46
- Additional Information
- Geolocation: 35.9771 / -86.7433
- County: WILLIAMSON
- City: Brentwood
- Zipcode: 37027
- Subdivision: Governors Club Ph13b
- Elementary School: Crockett Elementary
- Middle School: Woodland Middle School
- High School: Ravenwood High School
- Provided by: Keller Williams Realty Nashville/Franklin
- Contact: Tracy Zimmerman
- 6157781818
- DMCA Notice
-
DescriptionExperience the splendor of the prestigious Governors Club, a premier, gated community featuring a stunning Arnold Palmer designed golf course, with clubhouse dining. Residents bypass waitlists! The impressive family residence is designed for both luxury and entertainment. The expansive kitchen, opens seamlessly to a welcoming outdoor lanai, complete with a wood burning fireplaceperfect for cozy gatherings & game days. Elegant high end finishes & sophisticated lighting throughout. The lower level boasts a media room, cigar room with special ventilation, an elegant wine storage area (which can double as a storm shelter), and a large mirrored private fitness room. Two bedrooms on the main level and four additional bedrooms upstairseach featuring a bathroom and ample walk in closetsaccommodating comfort & privacy, all levels are easily accessible via a private elevator. Car enthusiasts will appreciate the four car garage and expansive motor court, providing ample parking and storage.
Property Location and Similar Properties
Features
Accessibility Features
- Accessible Elevator Installed
Appliances
- Dishwasher
- Disposal
- Microwave
- Stainless Steel Appliance(s)
Association Amenities
- Clubhouse
- Fitness Center
- Gated
- Golf Course
- Playground
- Pool
- Sidewalks
- Tennis Court(s)
- Trail(s)
Home Owners Association Fee
- 360.00
Home Owners Association Fee Includes
- Maintenance Grounds
- Recreation Facilities
Basement
- Finished
Carport Spaces
- 0.00
Close Date
- 0000-00-00
Cooling
- Central Air
Country
- US
Covered Spaces
- 4.00
Exterior Features
- Irrigation System
Fencing
- Back Yard
Flooring
- Carpet
- Finished Wood
- Marble
- Tile
Garage Spaces
- 4.00
Heating
- Central
High School
- Ravenwood High School
Insurance Expense
- 0.00
Interior Features
- Elevator
- Entry Foyer
- Extra Closets
- High Ceilings
- Walk-In Closet(s)
Levels
- Three Or More
Living Area
- 6401.00
Lot Features
- Level
- Private
Middle School
- Woodland Middle School
Net Operating Income
- 0.00
Open Parking Spaces
- 0.00
Other Expense
- 0.00
Parcel Number
- 094034J E 00900 00016034O
Parking Features
- Attached - Side
Possession
- Close Of Escrow
Property Type
- Residential
Roof
- Asphalt
School Elementary
- Crockett Elementary
Sewer
- Public Sewer
Style
- Traditional
Utilities
- Water Available
View
- Valley
Water Source
- Public
Year Built
- 2011
