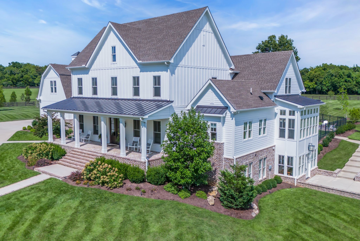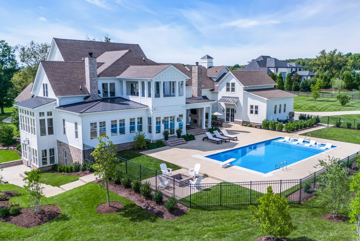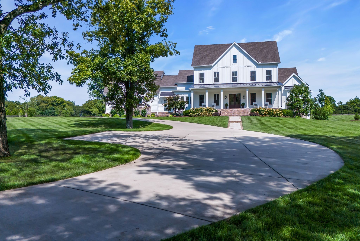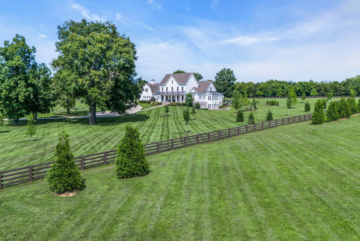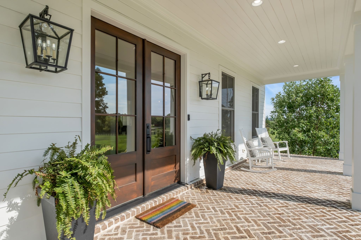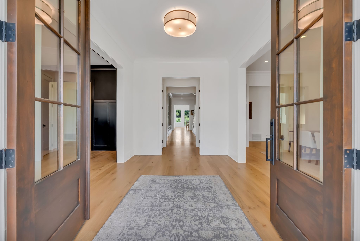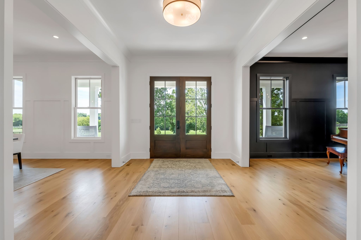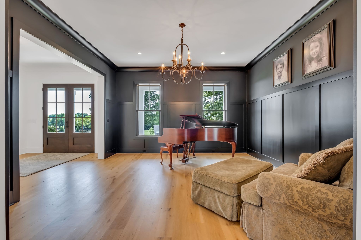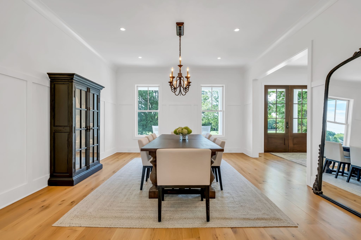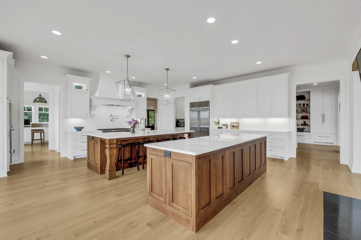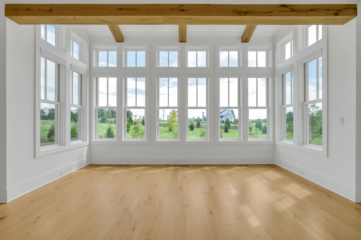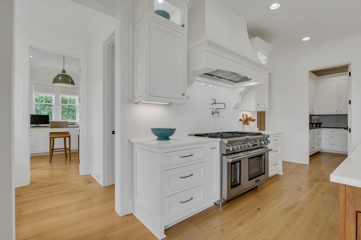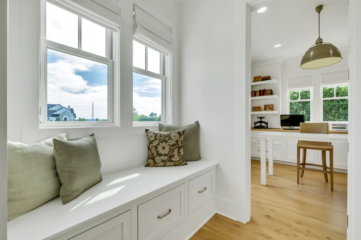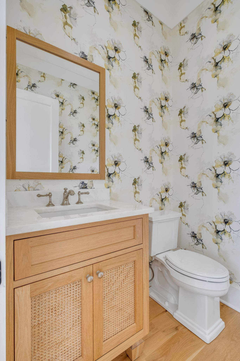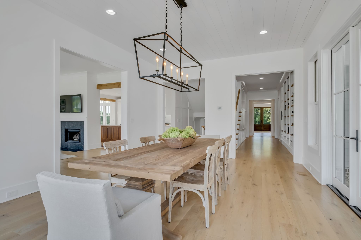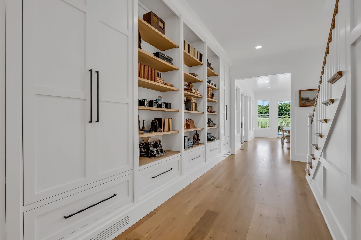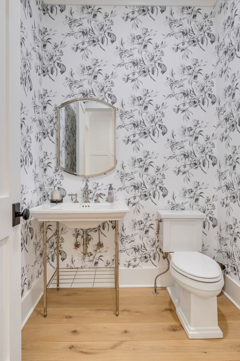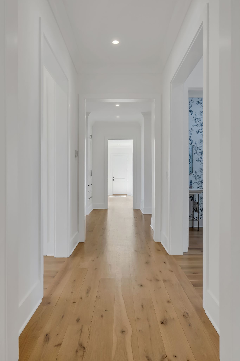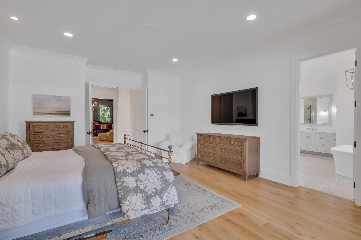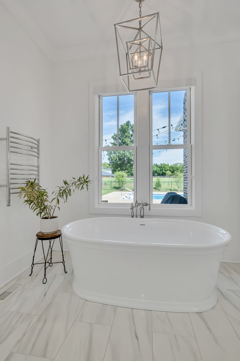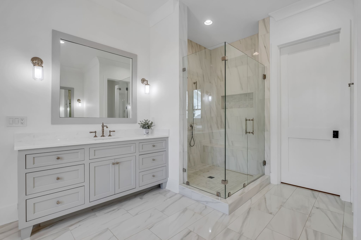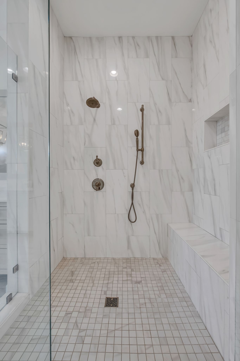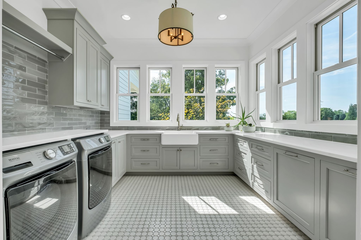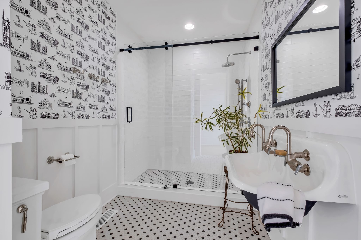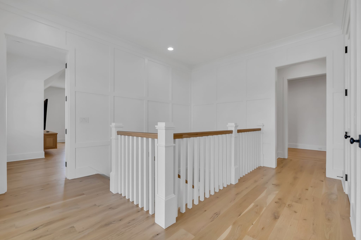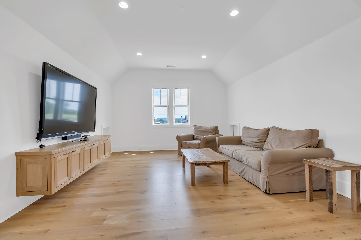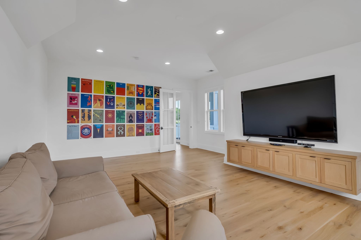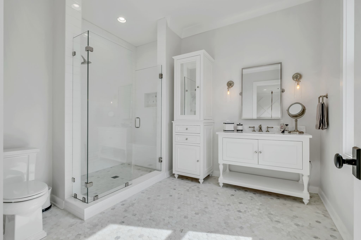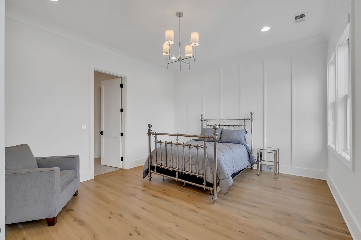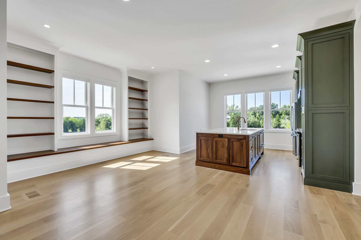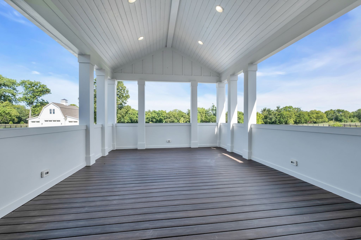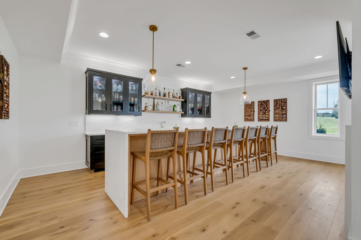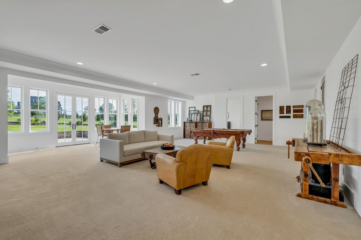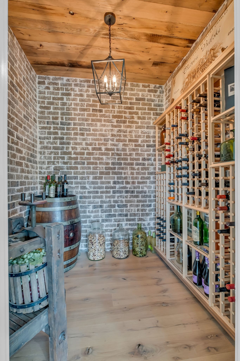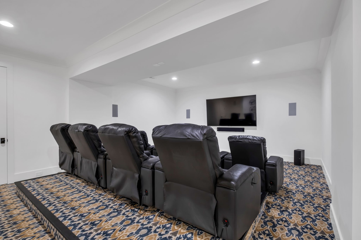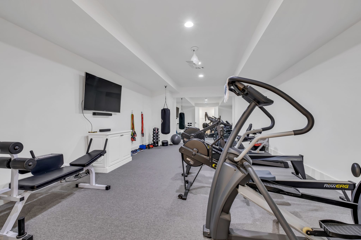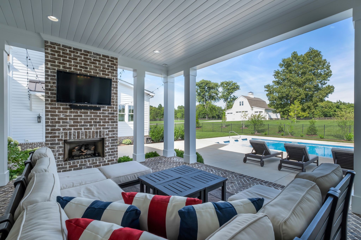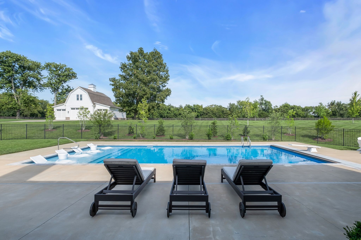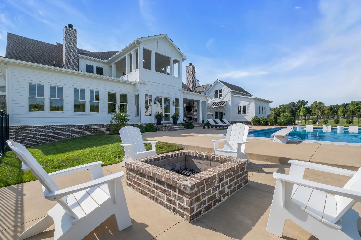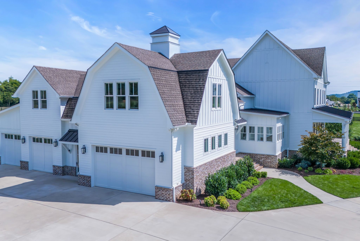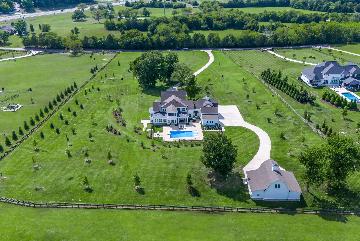4730 Edwardian Trce, Franklin, TN 37067
Contact Triwood Realty
Schedule A Showing
Request more information
- MLS#: RTC2692732 ( Residential )
- Street Address: 4730 Edwardian Trce
- Viewed: 5
- Price: $8,750,000
- Price sqft: $699
- Waterfront: No
- Year Built: 2019
- Bldg sqft: 12510
- Bedrooms: 6
- Total Baths: 9
- Full Baths: 7
- 1/2 Baths: 2
- Garage / Parking Spaces: 4
- Days On Market: 37
- Acreage: 8.92 acres
- Additional Information
- Geolocation: 35.8833 / -86.7413
- County: WILLIAMSON
- City: Franklin
- Zipcode: 37067
- Subdivision: No Hoa
- Elementary School: Arrington Elementary School
- Middle School: Fred J Page Middle School
- High School: Fred J Page High School
- Provided by: Pilkerton Realtors
- Contact: Crystal Richardson
- 6153712474
- DMCA Notice
-
DescriptionNestled on 9 private acres, this 12,500+ sq ft estate fuses modern design with the charm of a farmhouse w/out HOA fees. Built in 2019, it has 6 spacious bedrooms, 7 full & 2 half baths. The heart of the home is a gourmet kitchen w/ double walnut islands, walk in pantry, & marble countertops. Relax by the 22x44 ft saltwater pool or firepit. The walk out basement has a theater, fitness room, wine cellar, & bar. Additional amenities include oversized garages, irrigation system hooked to a private well, foam insulation, Marvin windows, central vac, & security cameras. Abundant built ins, closets, lockers, & storage. 7 wide plank white oak flooring, solid wood cabinetry & woodwork, Kohler & Visual Comfort fixtures. The nanny/in law suite has a private bedroom, bath, laundry, & kitchen. This property has a vegetable garden, mature trees, & 2,000 sq ft barn. Perfect for multigeneration living or those who need space this home offers an unparalleled blend of privacy, quality, & serenity.
Property Location and Similar Properties
Features
Appliances
- Dishwasher
- Freezer
- Ice Maker
- Microwave
- Refrigerator
- Stainless Steel Appliance(s)
Home Owners Association Fee
- 0.00
Basement
- Finished
Carport Spaces
- 0.00
Close Date
- 0000-00-00
Cooling
- Central Air
- Electric
Country
- US
Covered Spaces
- 4.00
Exterior Features
- Balcony
- Barn(s)
- Smart Irrigation
- Smart Light(s)
Flooring
- Carpet
- Finished Wood
- Tile
Garage Spaces
- 4.00
Heating
- Central
- Furnace
High School
- Fred J Page High School
Insurance Expense
- 0.00
Interior Features
- Built-in Features
- Extra Closets
- Open Floorplan
- Pantry
- Smart Appliance(s)
- Storage
- Walk-In Closet(s)
- Wet Bar
- Primary Bedroom Main Floor
- Kitchen Island
Levels
- Three Or More
Living Area
- 12510.00
Lot Features
- Cleared
- Level
Middle School
- Fred J Page Middle School
Net Operating Income
- 0.00
Open Parking Spaces
- 0.00
Other Expense
- 0.00
Parcel Number
- 094108 00306 00023108
Parking Features
- Attached - Side
- Concrete
Pool Features
- In Ground
Possession
- Immediate
Property Type
- Residential
Roof
- Shingle
School Elementary
- Arrington Elementary School
Sewer
- Septic Tank
Style
- Traditional
Utilities
- Electricity Available
- Water Available
Water Source
- Public
Year Built
- 2019
