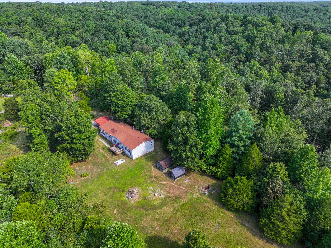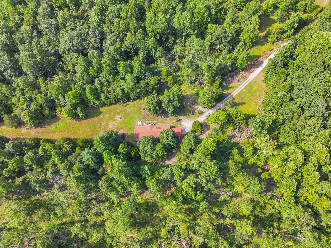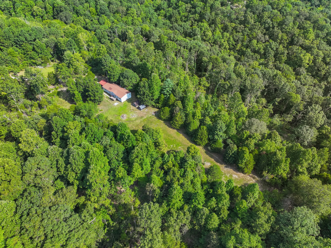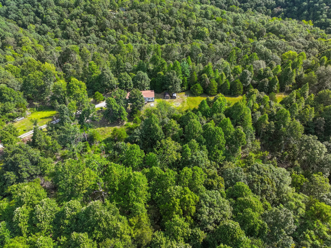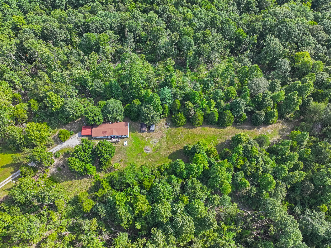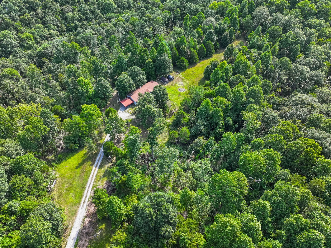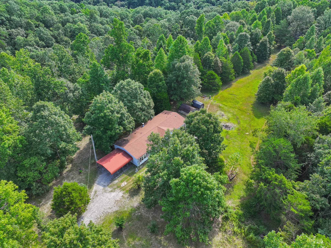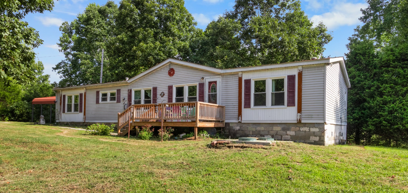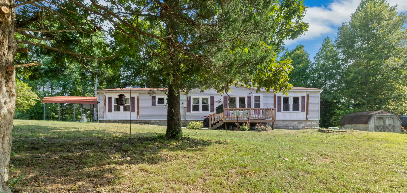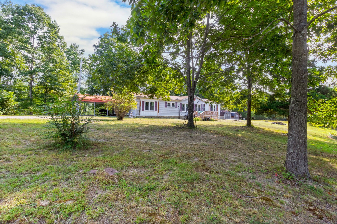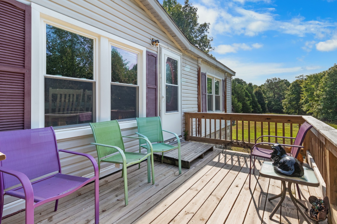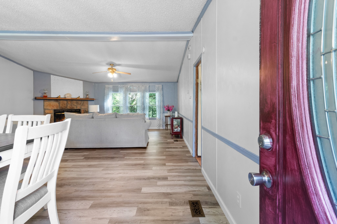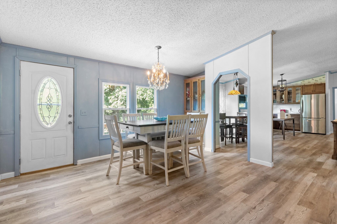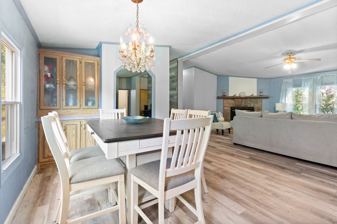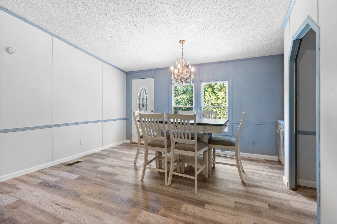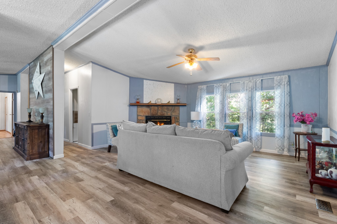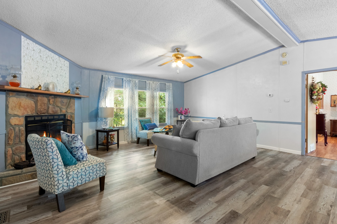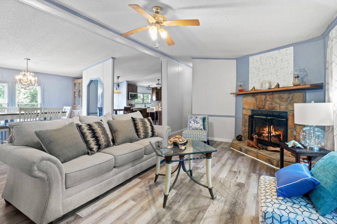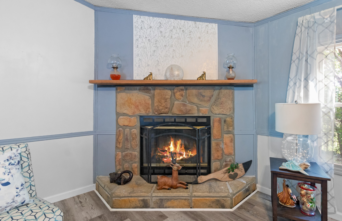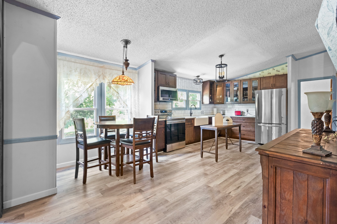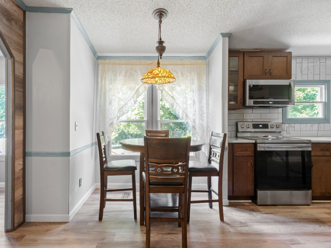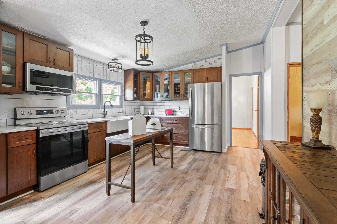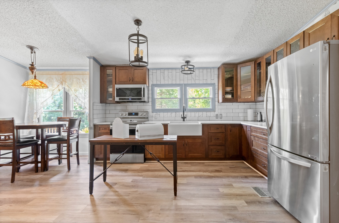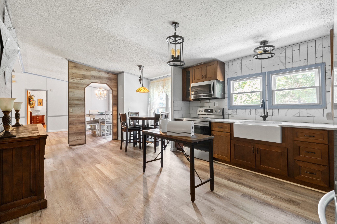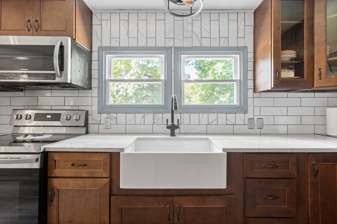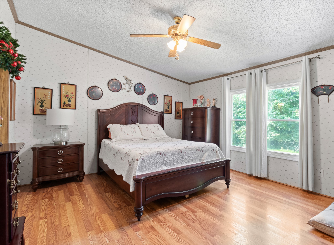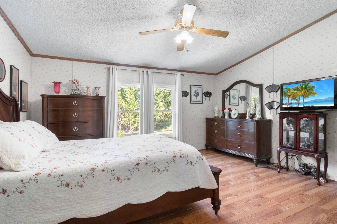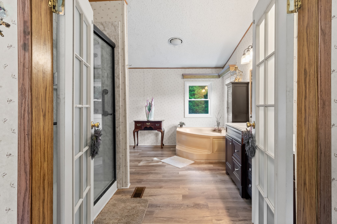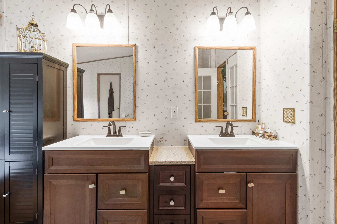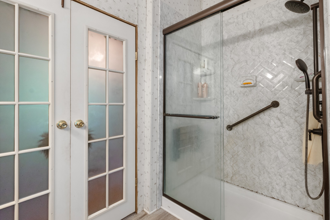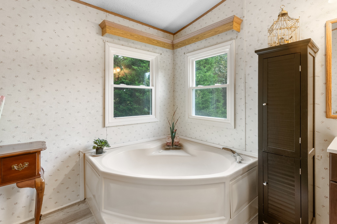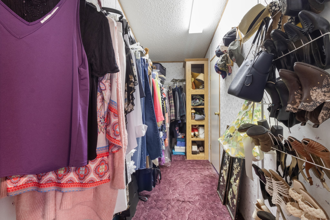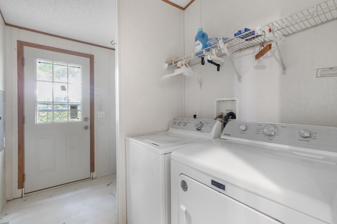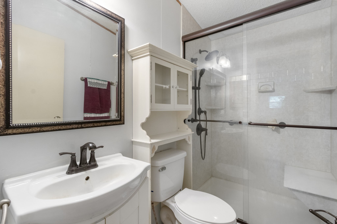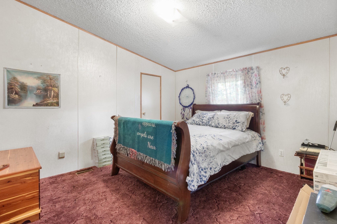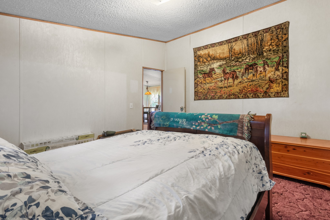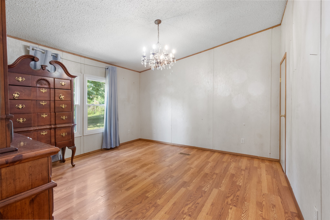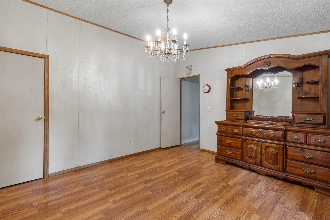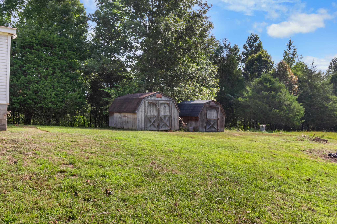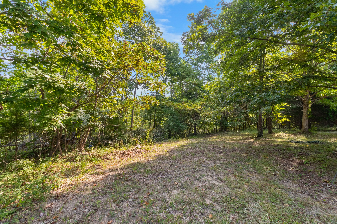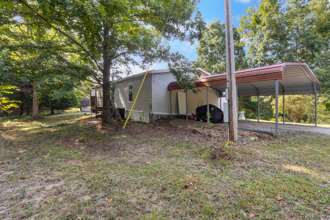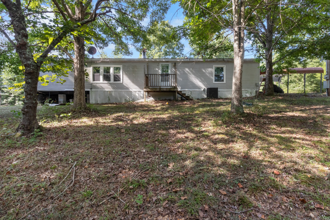1029 Aubrey Dr, Ashland City, TN 37015
Contact Triwood Realty
Schedule A Showing
Request more information
- MLS#: RTC2691875 ( Residential )
- Street Address: 1029 Aubrey Dr
- Viewed: 1
- Price: $434,900
- Price sqft: $243
- Waterfront: No
- Year Built: 1997
- Bldg sqft: 1792
- Bedrooms: 3
- Total Baths: 2
- Full Baths: 2
- Garage / Parking Spaces: 2
- Days On Market: 39
- Acreage: 7.30 acres
- Additional Information
- Geolocation: 36.3026 / -86.9567
- County: CHEATHAM
- City: Ashland City
- Zipcode: 37015
- Subdivision: Cheatham Acres
- Elementary School: East Cheatham
- Middle School: Sycamore
- High School: Sycamore
- Provided by: Century 21 Platinum Properties
- Contact: Melody Young
- 9317719070
- DMCA Notice
-
DescriptionDiscover the ultimate countryside tranquility, nestled at the end of a private road. This expansive 7.3 acre property in Cheatham County offers cleared & wooded areas. Conveniently located off Exit 31, with easy access to Nashville & surrounding areas. The property features a shed that will remain & a 1,792 sq ft double wide manufactured home. This home offers 3 spacious bedrooms, 2 full bathrooms, & many renovations. Step into the beautiful open entry/living/dining area featuring an upgraded eat in kitchen with farmhouse sink, Chestnut cabinets, and stainless appliances. The vaulted ceiling, fireplace, renovated showers, and waterproof laminate floors make this home a must see. Owner began renovations in 2023 & has many materials for a quick finish for the new buyer still needs cosmetic finishing touches. Home is being sold by the original owner who has maintained the property by replacing the front deck, HVAC unit, & all brand new windows. Perfect for family living or entertaining!
Property Location and Similar Properties
Features
Appliances
- Refrigerator
Home Owners Association Fee
- 0.00
Basement
- Crawl Space
Carport Spaces
- 2.00
Close Date
- 0000-00-00
Cooling
- Central Air
Country
- US
Covered Spaces
- 2.00
Flooring
- Carpet
- Finished Wood
- Laminate
Garage Spaces
- 0.00
Heating
- Central
High School
- Sycamore High School
Insurance Expense
- 0.00
Interior Features
- High Speed Internet
Levels
- One
Living Area
- 1792.00
Middle School
- Sycamore Middle School
Net Operating Income
- 0.00
Open Parking Spaces
- 0.00
Other Expense
- 0.00
Parcel Number
- 041 25000 000
Parking Features
- Detached
Possession
- Close Of Escrow
Property Type
- Residential
Roof
- Shingle
School Elementary
- East Cheatham Elementary
Sewer
- Septic Tank
Utilities
- Cable Connected
Water Source
- Well
Year Built
- 1997
