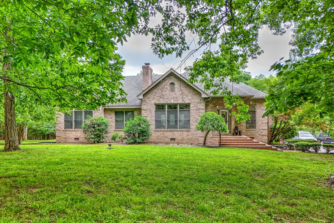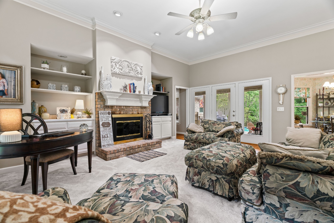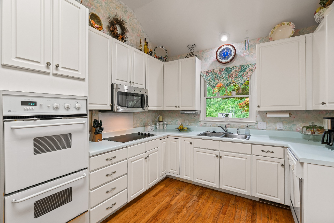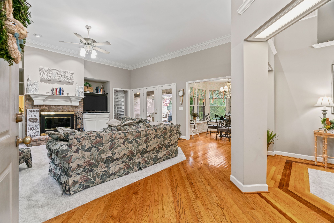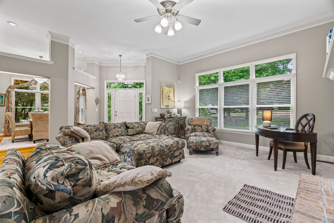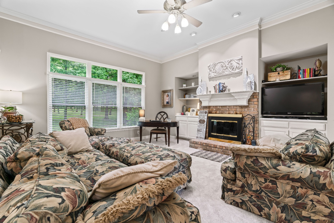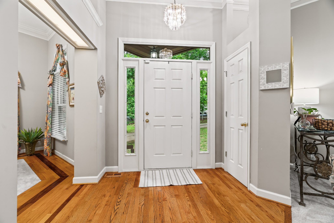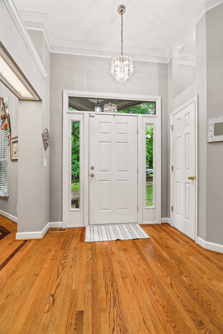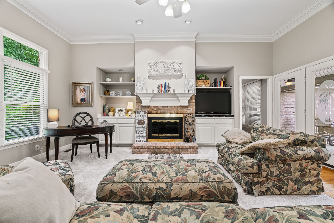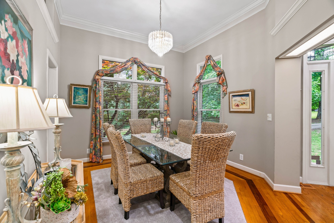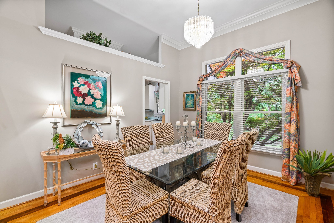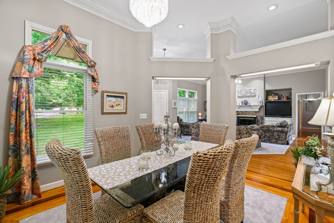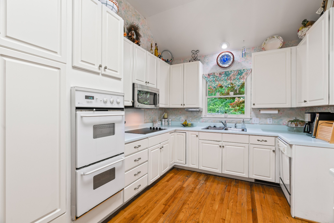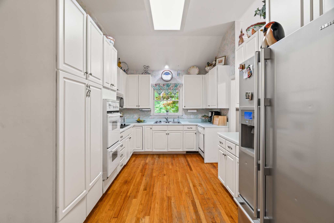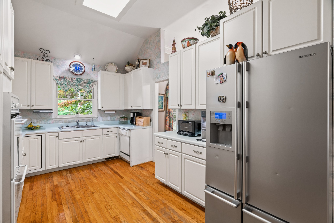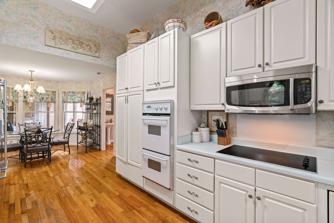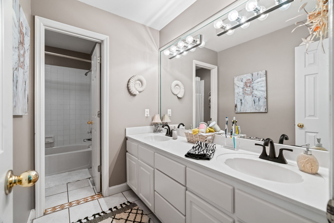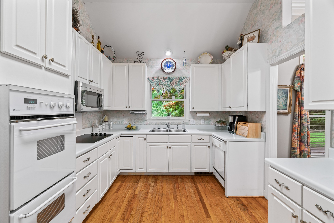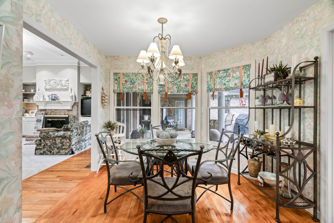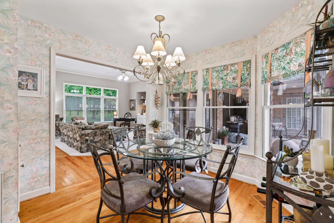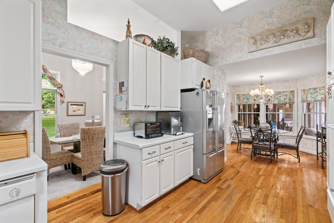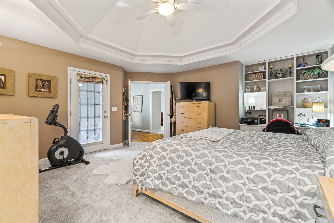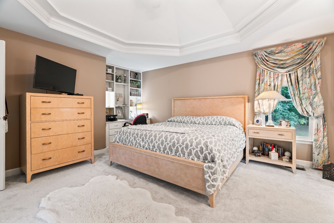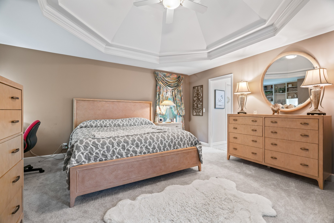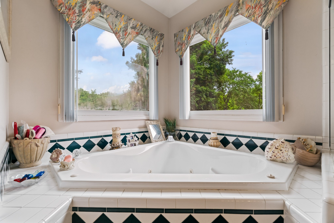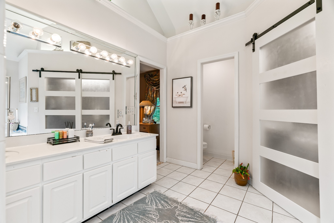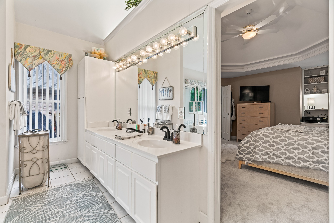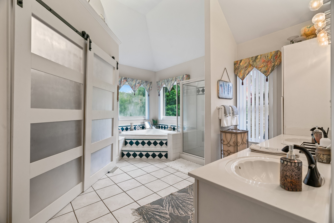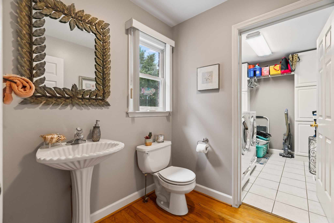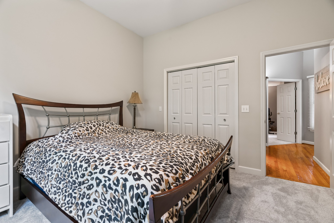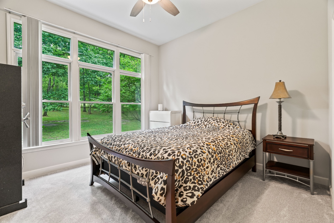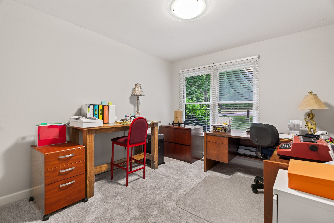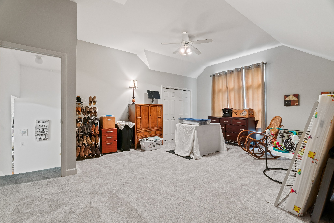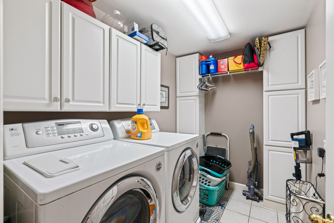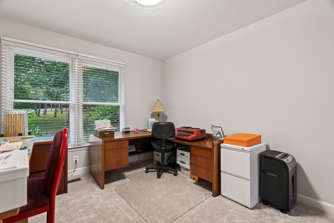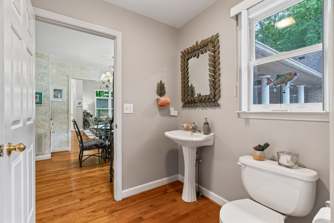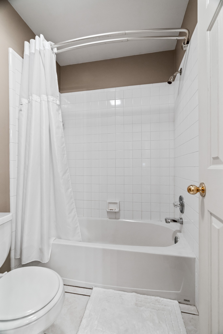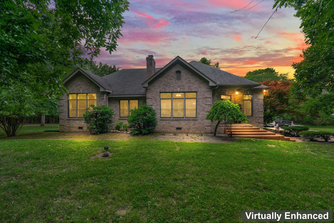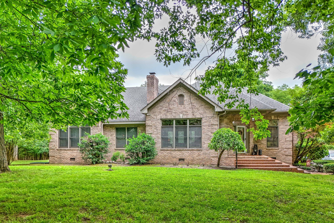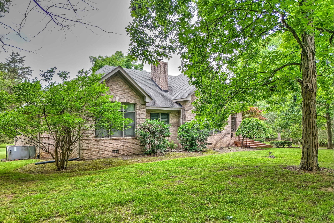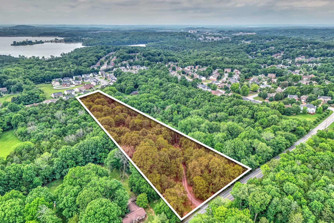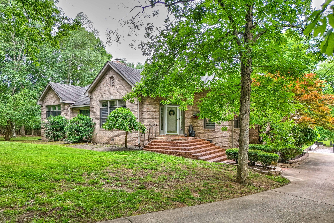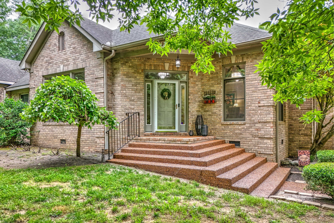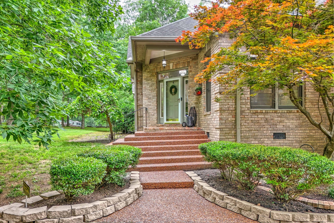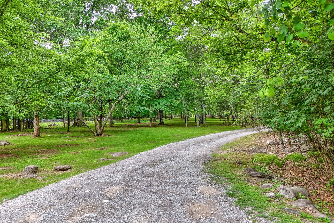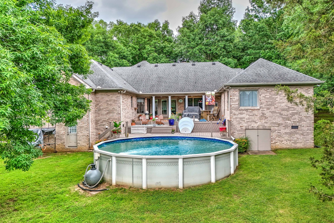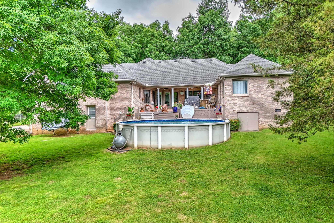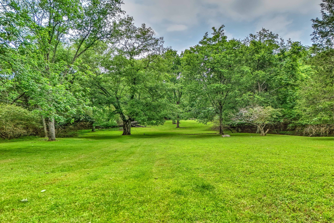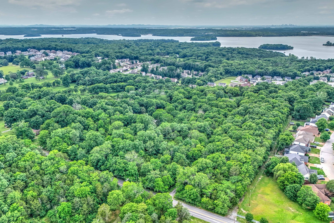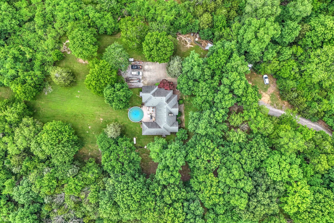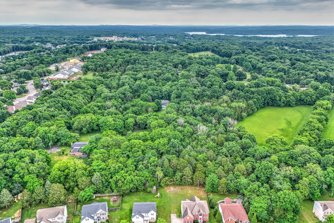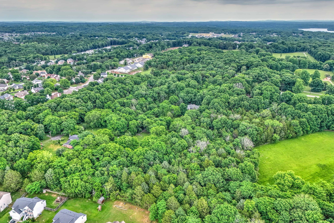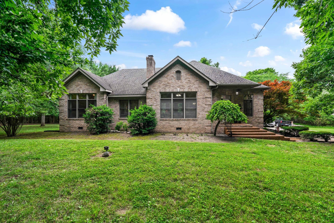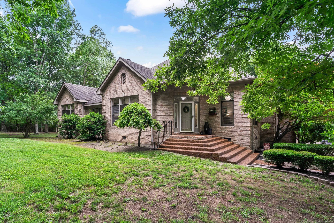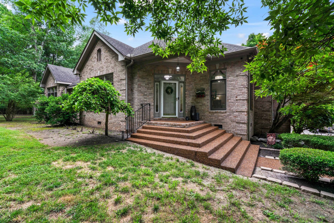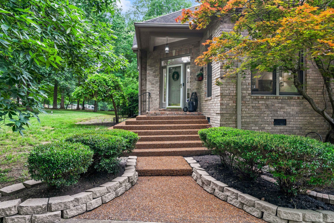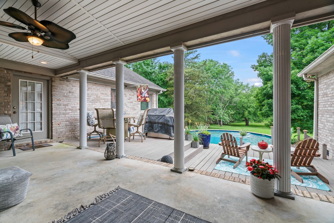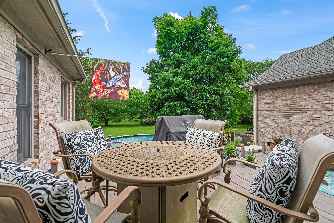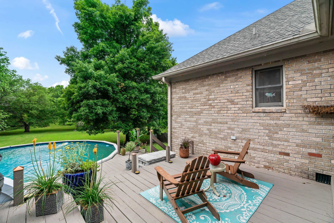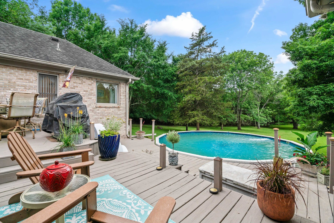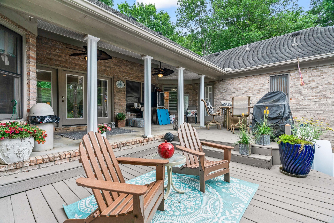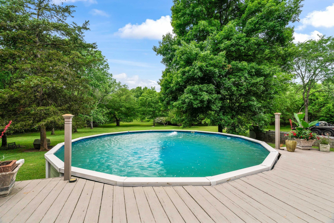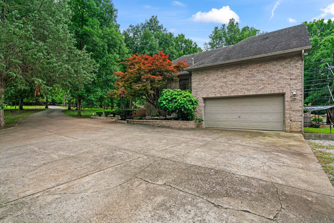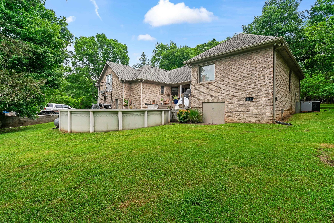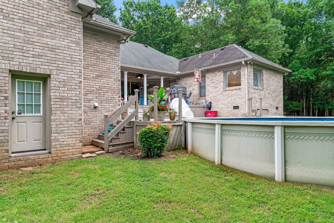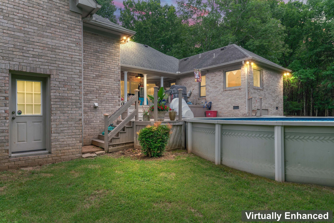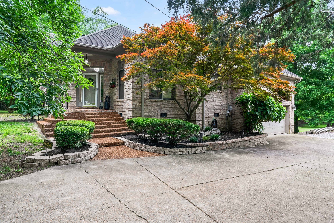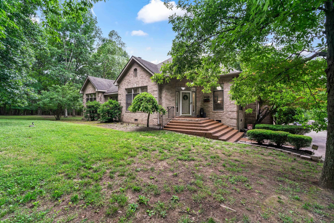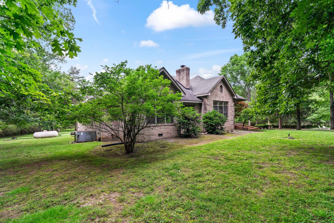5544 S New Hope Rd, Hermitage, TN 37076
Contact Triwood Realty
Schedule A Showing
Request more information
- MLS#: RTC2691521 ( Residential )
- Street Address: 5544 S New Hope Rd
- Viewed: 2
- Price: $1,247,900
- Price sqft: $482
- Waterfront: No
- Year Built: 1994
- Bldg sqft: 2589
- Bedrooms: 3
- Total Baths: 3
- Full Baths: 2
- 1/2 Baths: 1
- Garage / Parking Spaces: 2
- Days On Market: 37
- Acreage: 5.47 acres
- Additional Information
- Geolocation: 36.1478 / -86.5861
- County: DAVIDSON
- City: Hermitage
- Zipcode: 37076
- Subdivision: None
- Elementary School: Ruby Major Elementary
- Middle School: Donelson Middle
- High School: McGavock Comp High School
- Provided by: Crye-Leike, Inc., REALTORS
- Contact: Traci Johnson-Ardovino
- 6153919080
- DMCA Notice
-
DescriptionWelcome to your serene sanctuary, nestled on 5.47 acres of picturesque landscape with this custom built home offers a blend of modern comfort and natural beauty. Step inside to discover a spacious haven with 10' ceilings gracing the primary bedroom, charming barn doors, the primary bath invites indulgence. Freshness pervades every corner, with new carpeting and paint adorning the bedrooms and bonus room. Embrace outdoor living at its finest with a three tiered deck, perfect for entertaining. A sparkling above ground pool, while a covered porch provides respite from the elements. Security and peace of mind are paramount, courtesy of a robust security system ensuring your home is always a safe haven. Conveniently located mere minutes from the shores of Percy Priest Lake, offering endless opportunities for recreation and relaxation. Experience the true beauty of country living without the constraints of an HOA. See "additional features" document below
Property Location and Similar Properties
Features
Appliances
- Dishwasher
- Disposal
- Microwave
Home Owners Association Fee
- 0.00
Basement
- Crawl Space
Carport Spaces
- 0.00
Close Date
- 0000-00-00
Cooling
- Central Air
- Electric
Country
- US
Covered Spaces
- 2.00
Flooring
- Carpet
- Finished Wood
- Vinyl
Garage Spaces
- 2.00
Heating
- Central
- Propane
High School
- McGavock Comp High School
Insurance Expense
- 0.00
Levels
- Two
Living Area
- 2589.00
Lot Features
- Level
- Private
Middle School
- Donelson Middle
Net Operating Income
- 0.00
Open Parking Spaces
- 0.00
Other Expense
- 0.00
Parcel Number
- 11000000201
Parking Features
- Attached - Side
Pool Features
- Above Ground
Possession
- Negotiable
Property Type
- Residential
School Elementary
- Ruby Major Elementary
Sewer
- Septic Tank
Style
- Contemporary
Utilities
- Electricity Available
- Water Available
Virtual Tour Url
- https://hommati.tours/tour/2151004
Water Source
- Public
Year Built
- 1994
