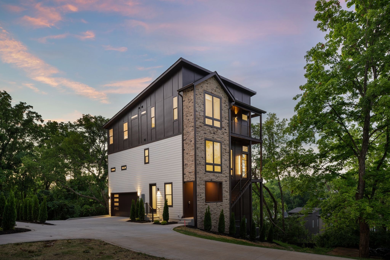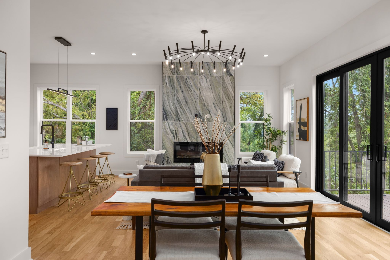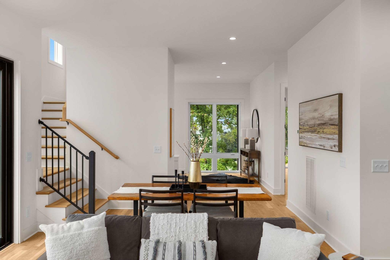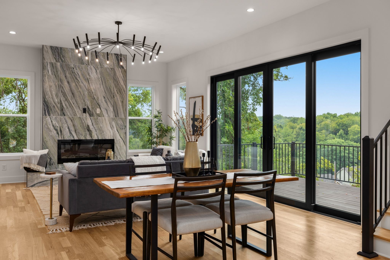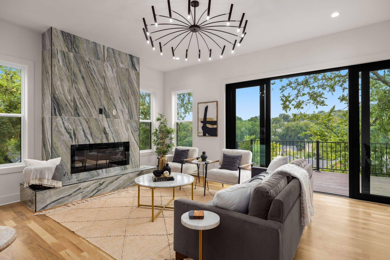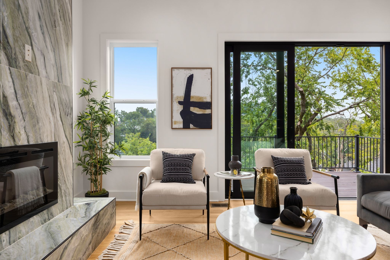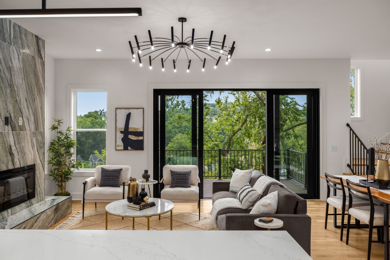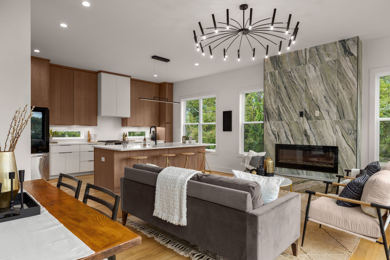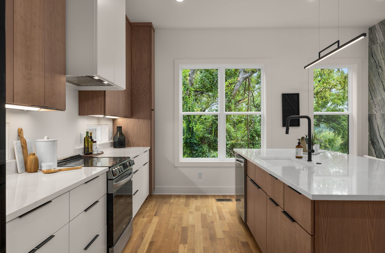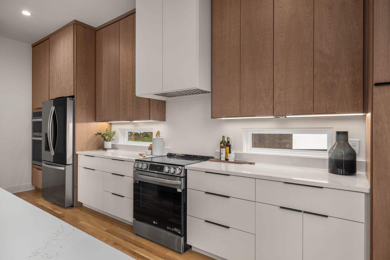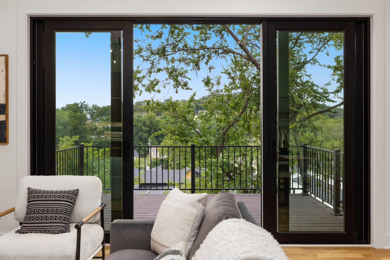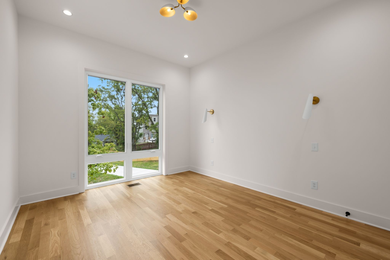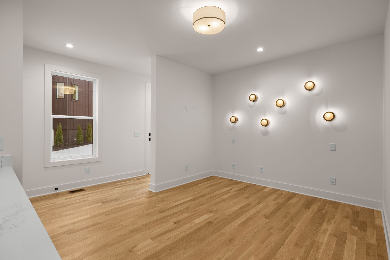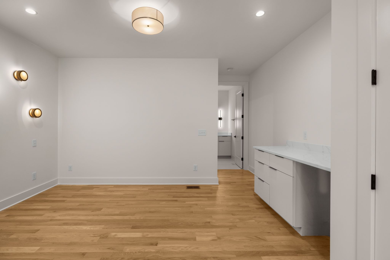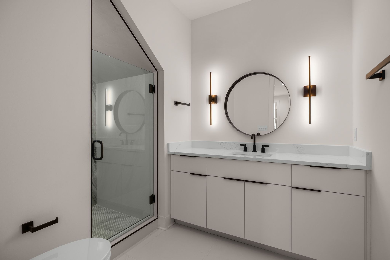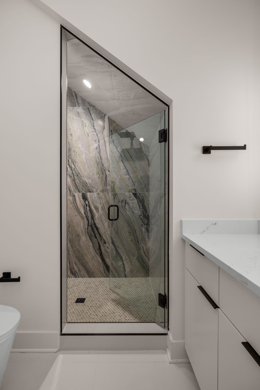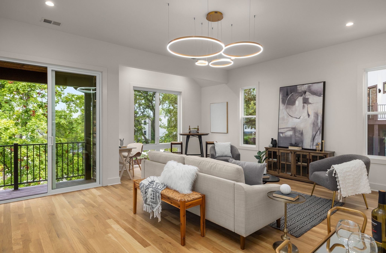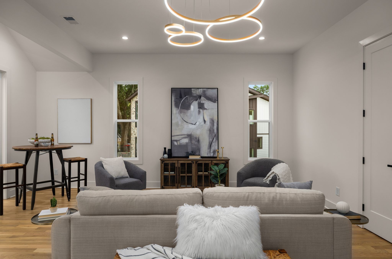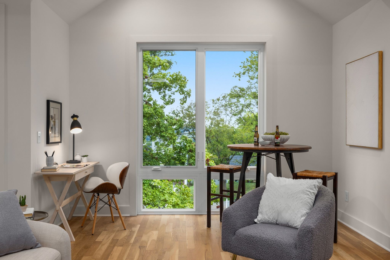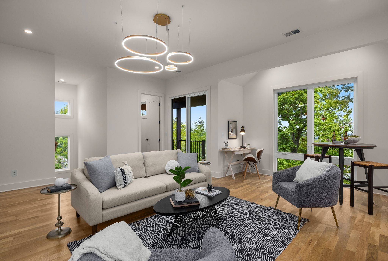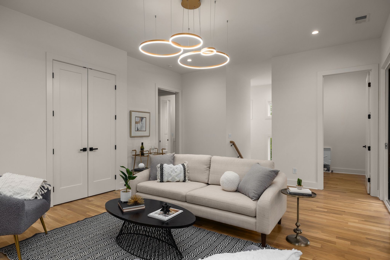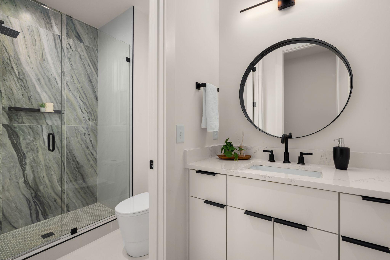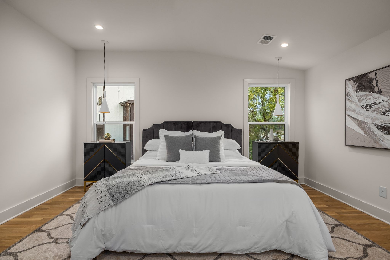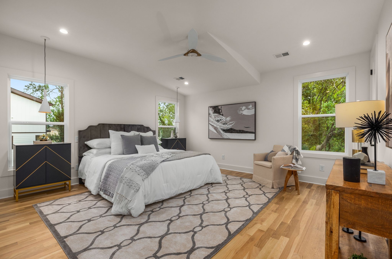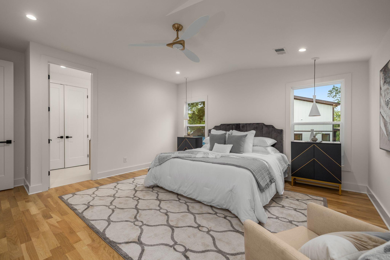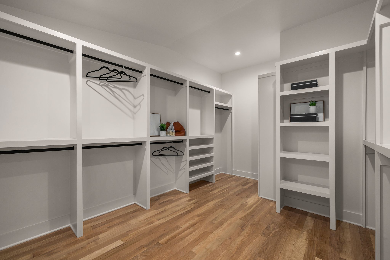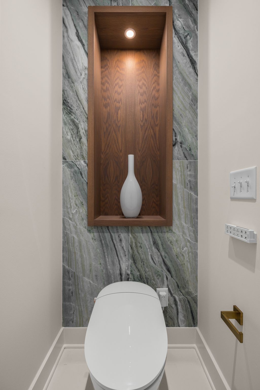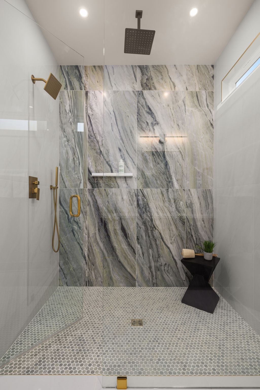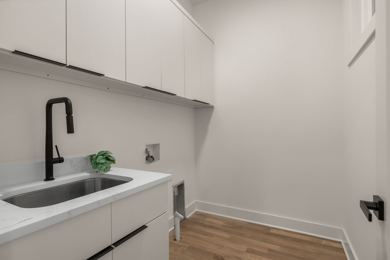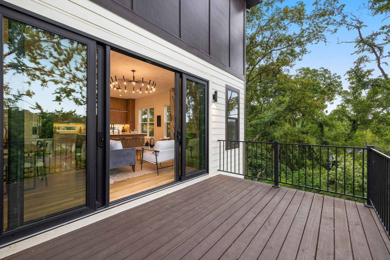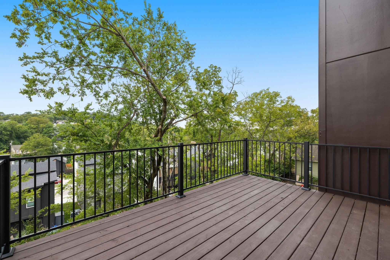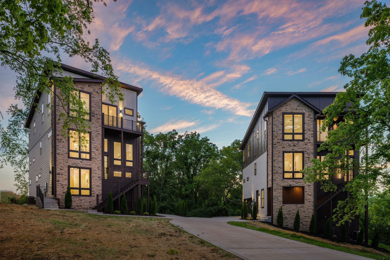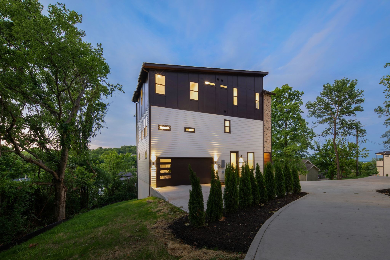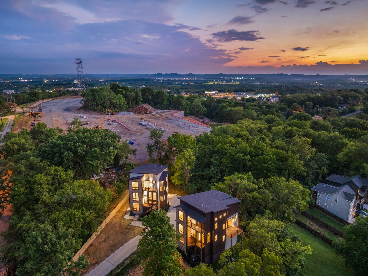2211 Summitt Ave B, Nashville, TN 37218
Contact Triwood Realty
Schedule A Showing
Request more information
- MLS#: RTC2691025 ( Residential )
- Street Address: 2211 Summitt Ave B
- Viewed: 2
- Price: $859,000
- Price sqft: $328
- Waterfront: No
- Year Built: 2024
- Bldg sqft: 2619
- Bedrooms: 3
- Total Baths: 4
- Full Baths: 4
- Garage / Parking Spaces: 2
- Days On Market: 39
- Additional Information
- Geolocation: 36.1992 / -86.8304
- County: DAVIDSON
- City: Nashville
- Zipcode: 37218
- Subdivision: Bordeaux
- Elementary School: Cumberland Elementary
- Middle School: Haynes Middle
- High School: Whites Creek High
- Provided by: Compass RE
- Contact: Franklin Pargh
- 6154755616
- DMCA Notice
-
DescriptionIntroducing a stunning new build house located in the Bordeaux area. This exquisite residence epitomizes the perfect blend of modern design and functionality, enhanced by captivating city views from its charming porches. The main living area boasts an open concept layout, allowing for seamless flow and an abundance of natural light, creating an inviting and spacious atmosphere. The home features 2 generously sized bedrooms, each designed with comfort and style in mind, 3 elegantly appointed bathrooms that exude luxury and sophistication and a flex space. A versatile guest suite with a separate entrance offers the perfect opportunity for an owner occupied short term rental (STR), providing both privacy and convenience. The custom kitchen cabinetry is a chefs dream, offering ample storage and modern finishes, while the hardwood floors throughout add a touch of timeless elegance. The living room is anchored by a cozy gas fireplace, perfect for intimate gatherings or relaxing evenings.
Property Location and Similar Properties
Features
Appliances
- Dishwasher
- Microwave
- Refrigerator
Home Owners Association Fee
- 0.00
Basement
- Finished
Carport Spaces
- 0.00
Close Date
- 0000-00-00
Contingency
- INSP
Cooling
- Central Air
Country
- US
Covered Spaces
- 2.00
Exterior Features
- Balcony
Flooring
- Finished Wood
- Tile
Garage Spaces
- 2.00
Heating
- Central
High School
- Whites Creek High
Insurance Expense
- 0.00
Interior Features
- Ceiling Fan(s)
- In-Law Floorplan
- Pantry
Levels
- Three Or More
Living Area
- 2619.00
Lot Features
- Sloped
Middle School
- Haynes Middle
Net Operating Income
- 0.00
New Construction Yes / No
- Yes
Open Parking Spaces
- 0.00
Other Expense
- 0.00
Parcel Number
- 070093G00100CO
Parking Features
- Attached - Side
- Driveway
- Parking Pad
Possession
- Close Of Escrow
Property Type
- Residential
School Elementary
- Cumberland Elementary
Sewer
- Public Sewer
Utilities
- Water Available
View
- City
Water Source
- Public
Year Built
- 2024
