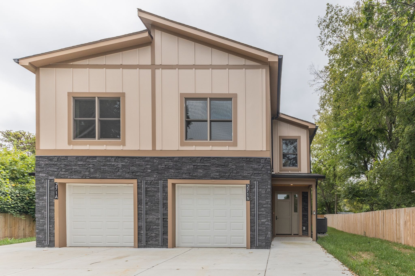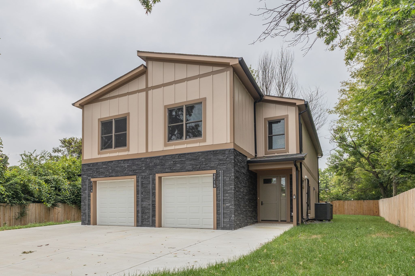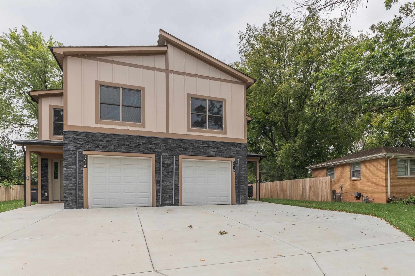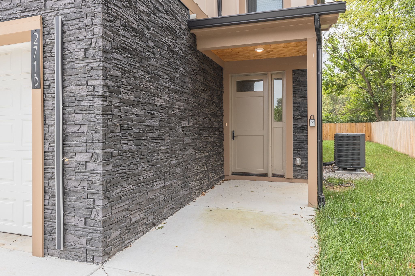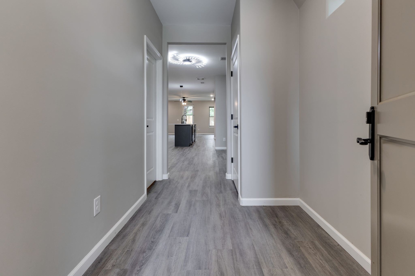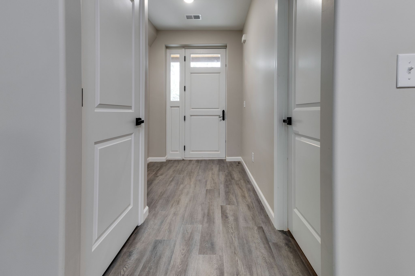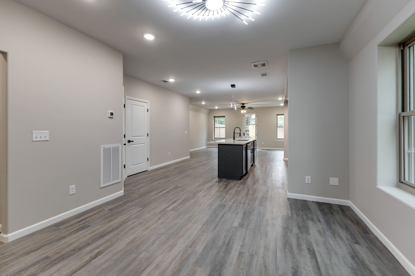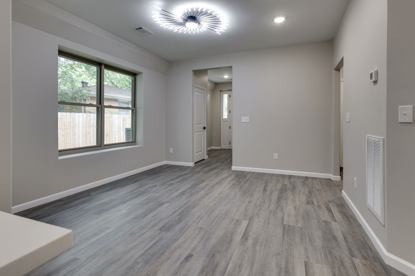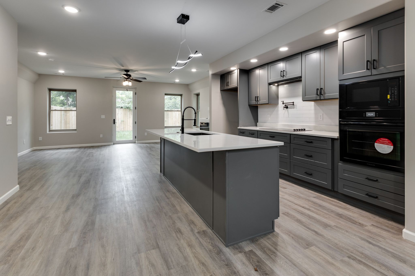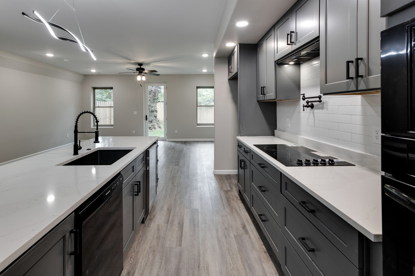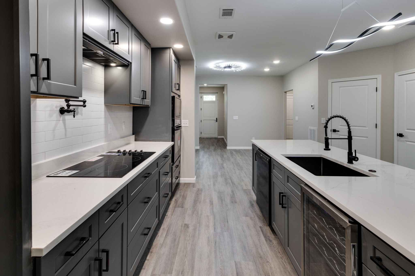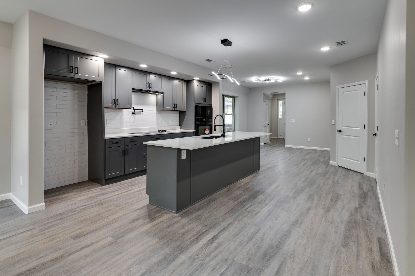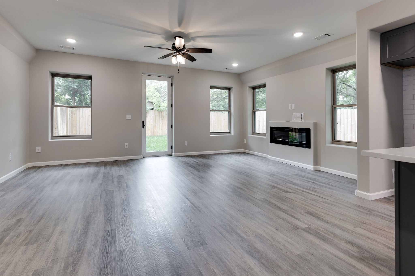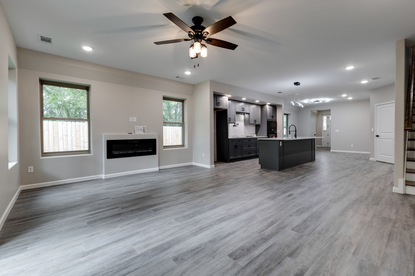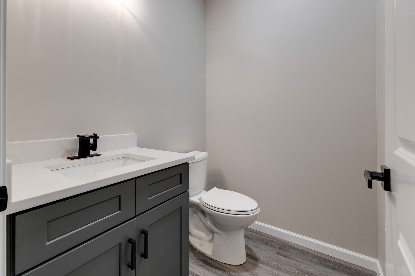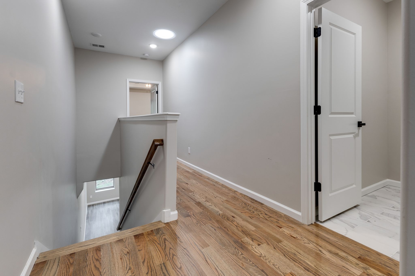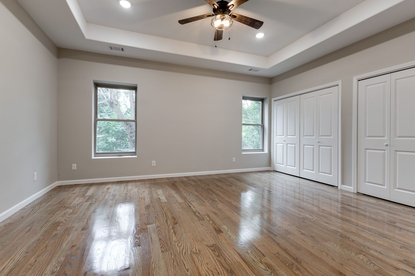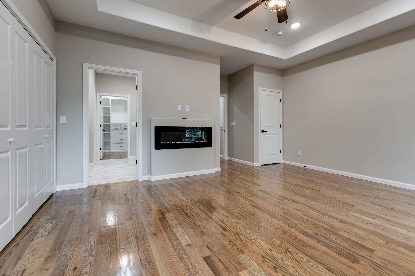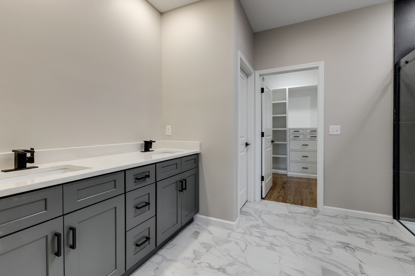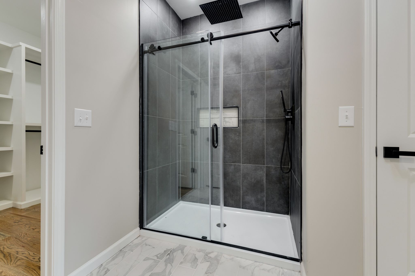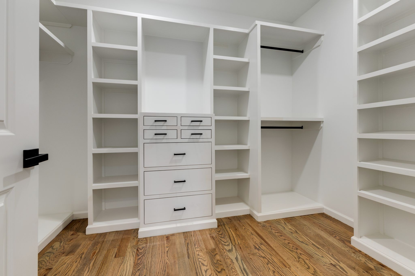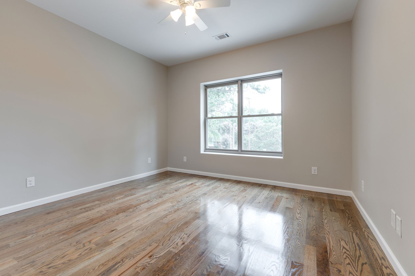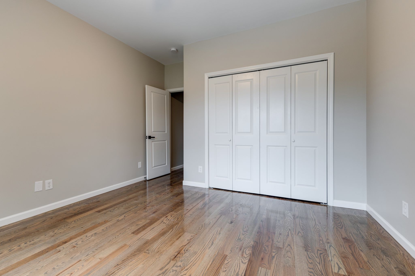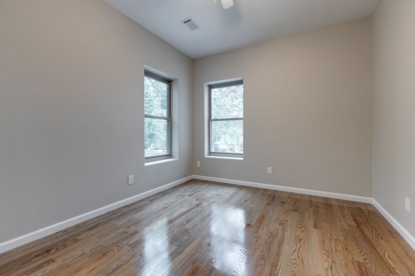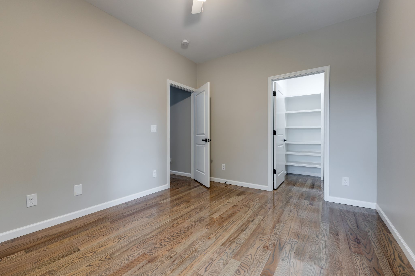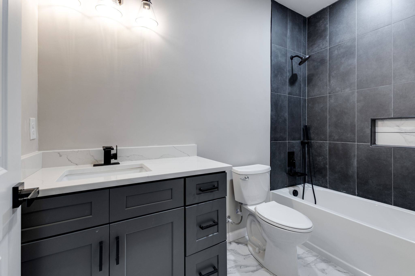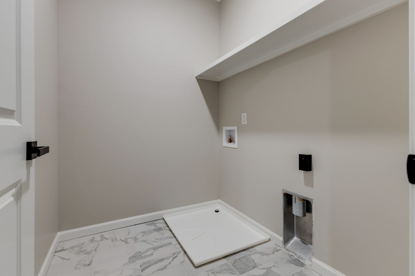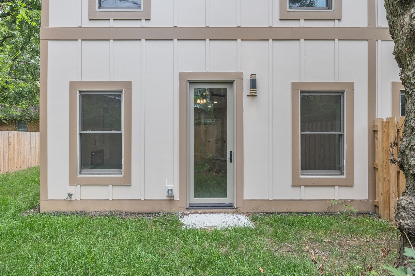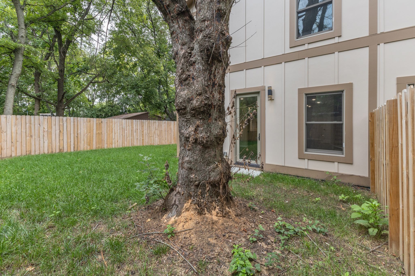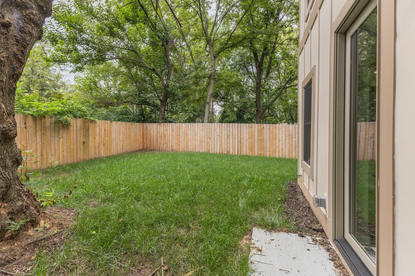271 Garry Dr B, Nashville, TN 37211
Contact Triwood Realty
Schedule A Showing
Request more information
- MLS#: RTC2690285 ( Residential )
- Street Address: 271 Garry Dr B
- Viewed: 1
- Price: $450,000
- Price sqft: $190
- Waterfront: No
- Year Built: 2023
- Bldg sqft: 2364
- Bedrooms: 3
- Total Baths: 3
- Full Baths: 2
- 1/2 Baths: 1
- Garage / Parking Spaces: 1
- Days On Market: 48
- Additional Information
- Geolocation: 36.0849 / -86.7083
- County: DAVIDSON
- City: Nashville
- Zipcode: 37211
- Subdivision: The 271 Garry Drive Commons
- Elementary School: Paragon Mills
- Middle School: Wright
- High School: Glencliff
- Provided by: Bernie Gallerani Real Estate
- Contact: Bernie Gallerani
- 6152658284
- DMCA Notice
-
DescriptionDiscover the epitome of modern living in this stunning new construction home, nestled in a highly sought after area just minutes from downtown Nashville. This exquisite property boasts modern finishes & open concept design, creating a seamless flow throughout. Spacious living area perfect for entertaining, complete w/ large kitchen island, quartz countertops & living room w/ FP. Thoughtful features such as extensive closet space (custom built wooden shelving), pot filler for easy cooking, sand & finish HW floors & highly energy efficient features. Upstairs find 3 generously sized bedrooms. Luxurious primary suite features 3 spacious closets, a cozy FP, & large ensuite bathroom w/ tile shower designed for ultimate comfort & relaxation.. Attached 1 car garage for your convenience. Step outside to your private fenced yard, offering a serene space for relaxation or outdoor activities. Don't miss the opportunity to make this incredible home yours. Schedule a viewing today
Property Location and Similar Properties
Features
Home Owners Association Fee
- 0.00
Basement
- Slab
Carport Spaces
- 0.00
Close Date
- 0000-00-00
Cooling
- Central Air
Country
- US
Covered Spaces
- 1.00
Fencing
- Partial
Flooring
- Finished Wood
- Tile
- Vinyl
Garage Spaces
- 1.00
Heating
- Central
High School
- Glencliff High School
Insurance Expense
- 0.00
Interior Features
- Pantry
- Walk-In Closet(s)
- High Speed Internet
Levels
- Two
Living Area
- 2364.00
Lot Features
- Level
Middle School
- Wright Middle
Net Operating Income
- 0.00
New Construction Yes / No
- Yes
Open Parking Spaces
- 2.00
Other Expense
- 0.00
Parcel Number
- 134130D00200CO
Parking Features
- Attached - Front
- Concrete
- Driveway
Possession
- Negotiable
Property Type
- Residential
School Elementary
- Paragon Mills Elementary
Sewer
- Public Sewer
Utilities
- Water Available
Water Source
- Public
Year Built
- 2023
