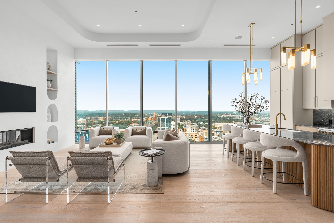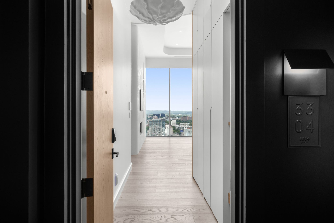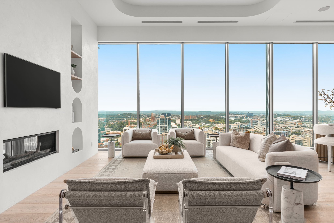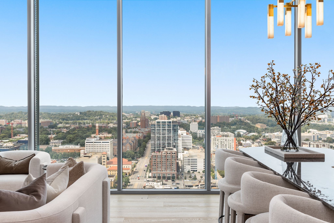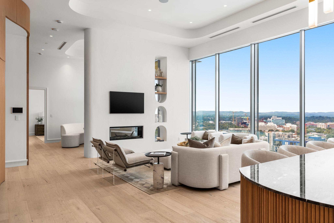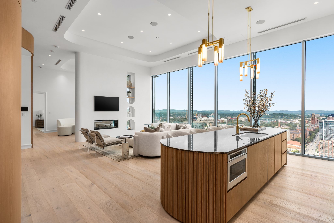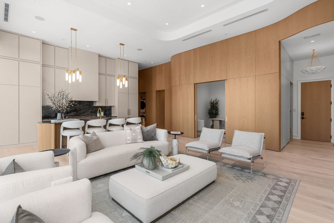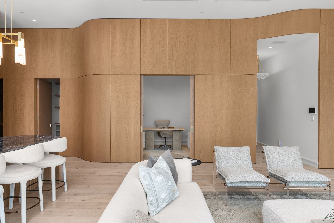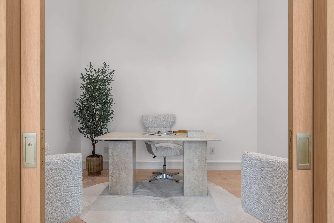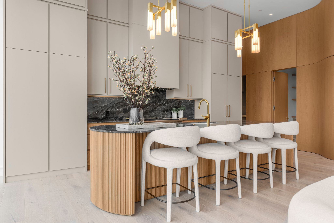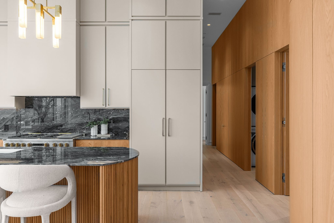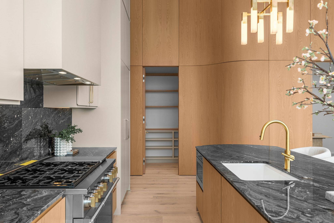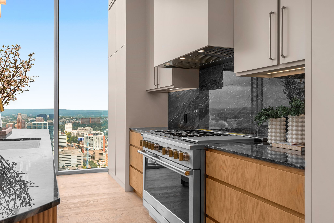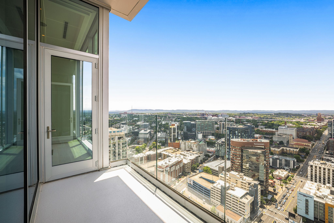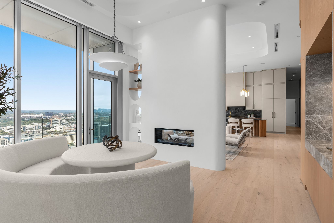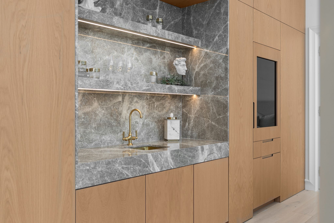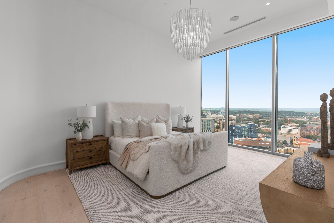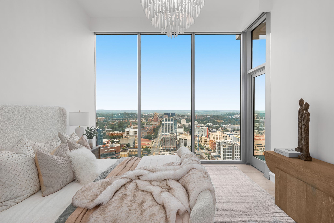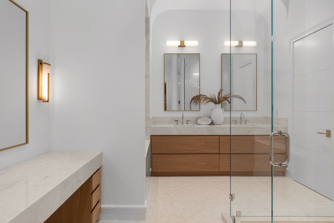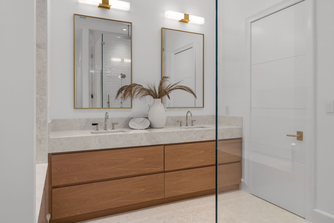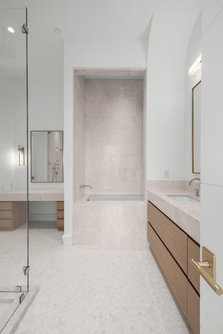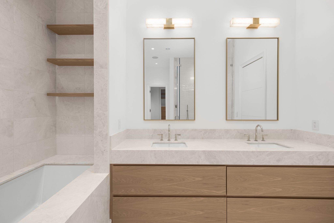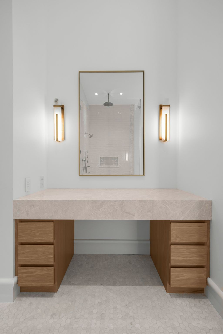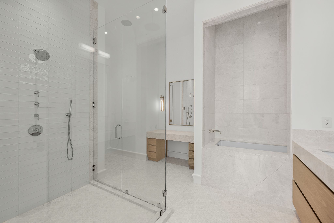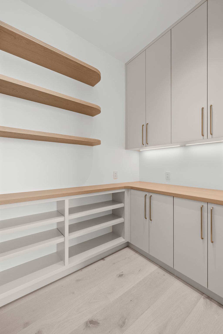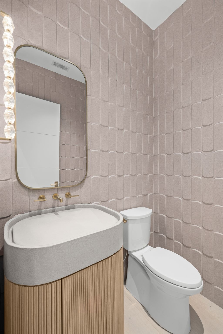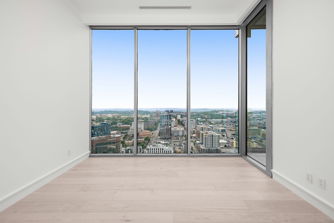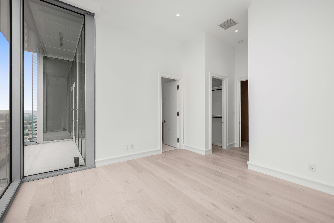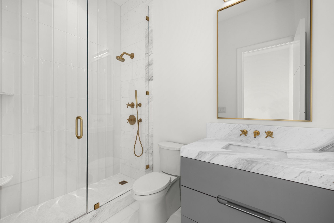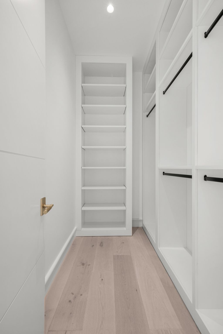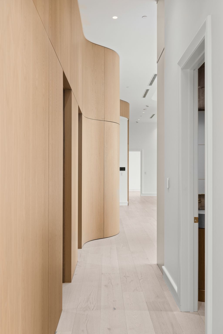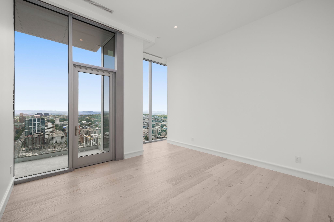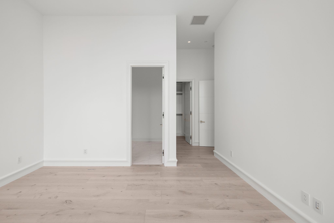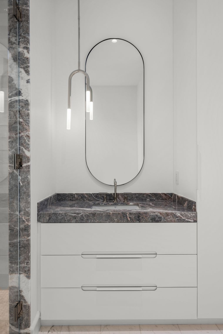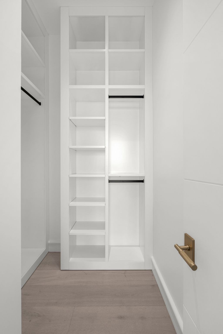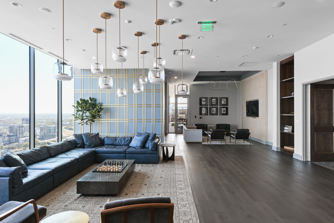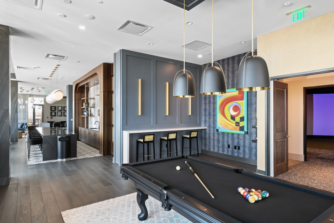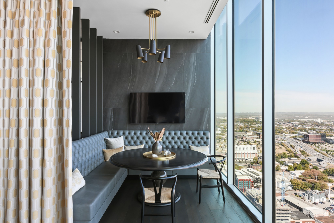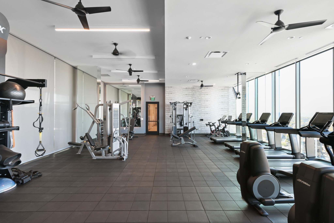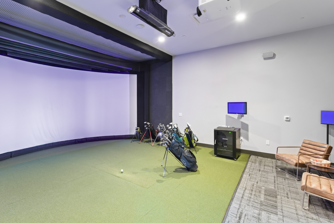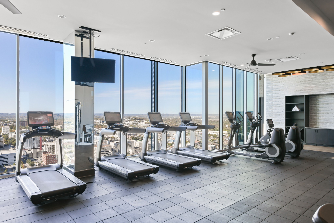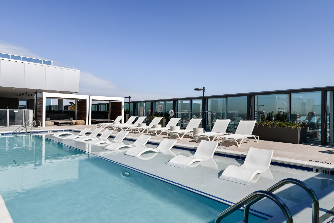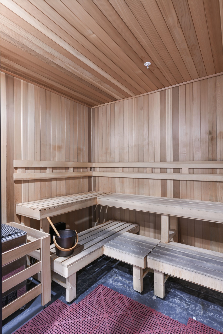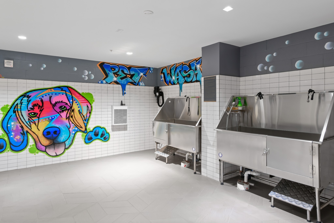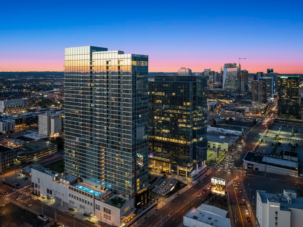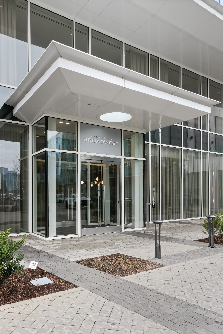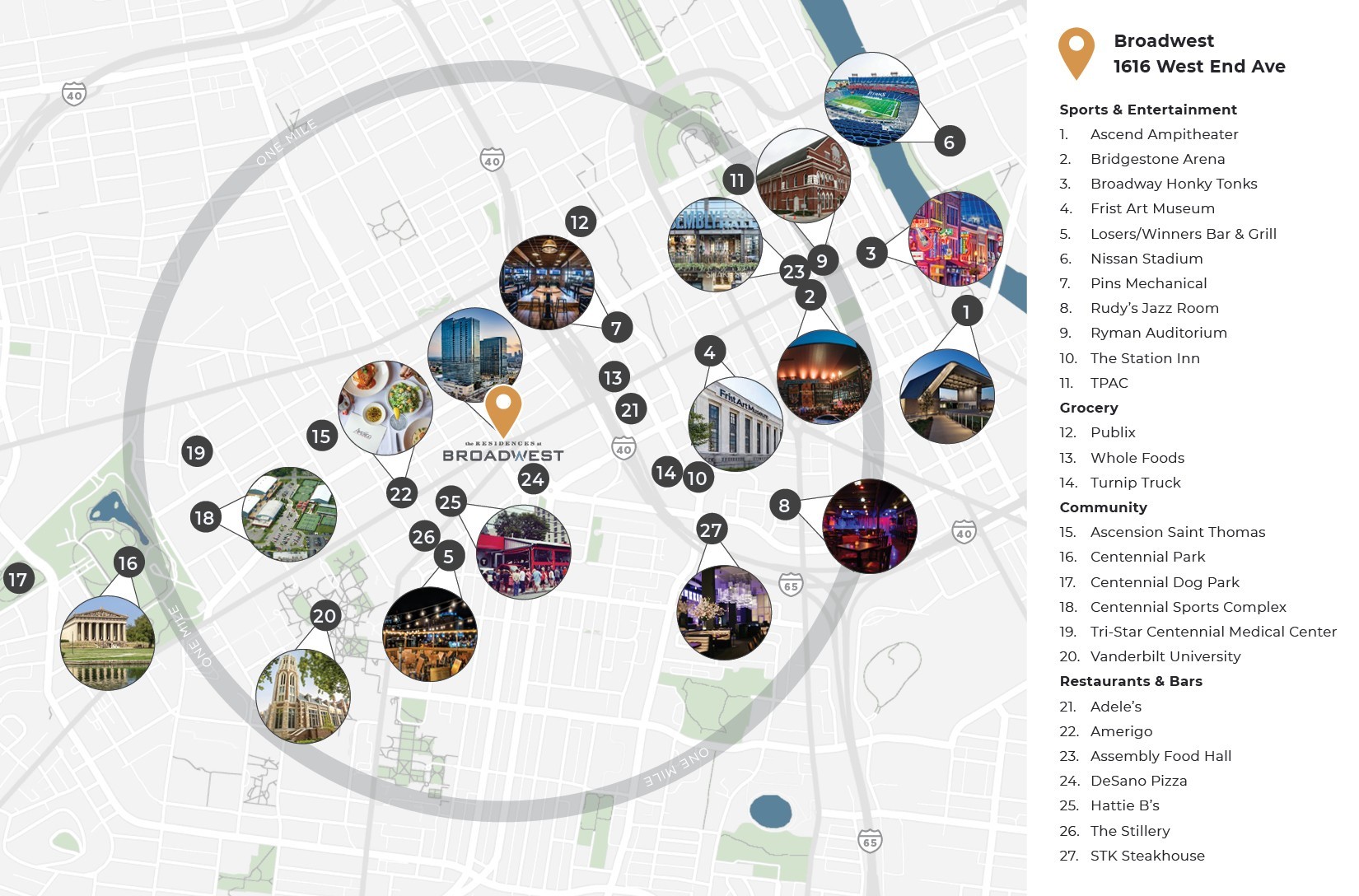1616 West End Ave 3304, Nashville, TN 37203
Contact Triwood Realty
Schedule A Showing
Request more information
- MLS#: RTC2689508 ( Residential )
- Street Address: 1616 West End Ave 3304
- Viewed: 3
- Price: $5,999,900
- Price sqft: $2,099
- Waterfront: No
- Year Built: 2020
- Bldg sqft: 2858
- Bedrooms: 3
- Total Baths: 4
- Full Baths: 3
- 1/2 Baths: 1
- Garage / Parking Spaces: 3
- Days On Market: 51
- Additional Information
- Geolocation: 36.1543 / -86.7944
- County: DAVIDSON
- City: Nashville
- Zipcode: 37203
- Subdivision: The Residences At Broadwest
- Elementary School: Eakin Elementary
- Middle School: West End Middle School
- High School: Hillsboro Comp High School
- Provided by: PARKS
- Contact: Danielle Hasley Helling
- 6153836964
- DMCA Notice
-
DescriptionDiscover unparalleled luxury in this remarkable 33rd floor penthouse at The Residences at Broadwest, meticulously designed with a multi million dollar buildout by Oxford Shepard. Featuring 3 bedrooms + office & 3.5 bathrooms, this penthouse is meticulously crafted to offer the utmost in comfort and refinement. The grand living area is highlighted by a beautiful plaster double sided fireplace and striking white oaked curved walls, creating a seamless blend of elegance and warmth. Soaring 13 foot ceilings further enhance the sense of spaciousness and grandeur. The primary suite is a luxurious retreat, complete with an expansive shower, a deep soaking tub, and a separate make up vanity, ensuring a spa like experience at home. From every room, youll enjoy breathtaking panoramic views of Nashvilles rolling hills and the picturesque sunsets over Vanderbilt University. Seize the rare chance to own a piece of Nashvilles elite real estate, where elegance and exclusivity converge.
Property Location and Similar Properties
Features
Appliances
- Dishwasher
- Disposal
- Dryer
- Microwave
- Refrigerator
- Washer
Association Amenities
- Clubhouse
- Fitness Center
- Pool
Home Owners Association Fee
- 2183.00
Home Owners Association Fee Includes
- Exterior Maintenance
- Gas
- Insurance
- Trash
Basement
- Unfinished
Carport Spaces
- 0.00
Close Date
- 0000-00-00
Cooling
- Central Air
Country
- US
Covered Spaces
- 3.00
Flooring
- Other
Garage Spaces
- 3.00
Green Energy Efficient
- Thermostat
Heating
- Central
High School
- Hillsboro Comp High School
Insurance Expense
- 0.00
Levels
- One
Living Area
- 2858.00
Lot Features
- Level
Middle School
- West End Middle School
Net Operating Income
- 0.00
Open Parking Spaces
- 0.00
Other Expense
- 0.00
Parcel Number
- 092124A20100CO
Parking Features
- Assigned
Pool Features
- In Ground
Possession
- Close Of Escrow
Property Type
- Residential
School Elementary
- Eakin Elementary
Sewer
- Public Sewer
Style
- Contemporary
Unit Number
- 3304
Utilities
- Water Available
View
- City
Water Source
- Public
Year Built
- 2020
