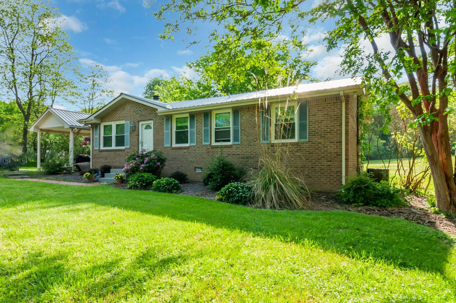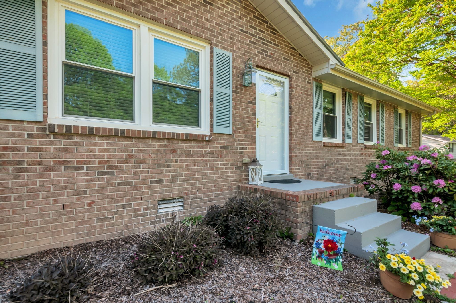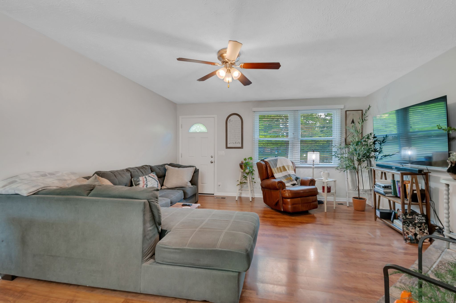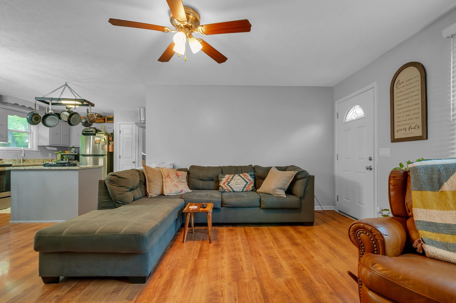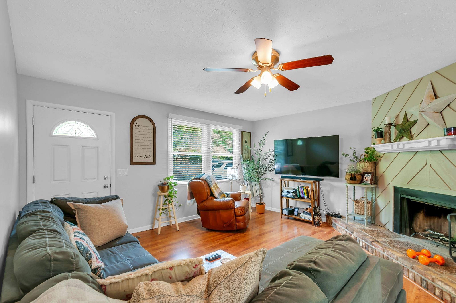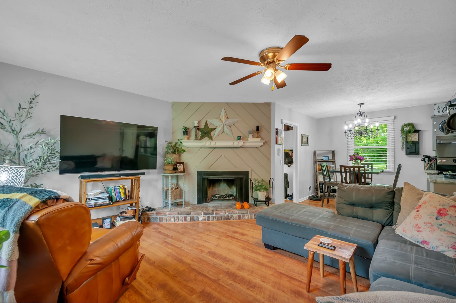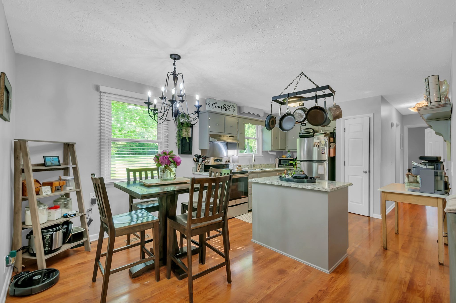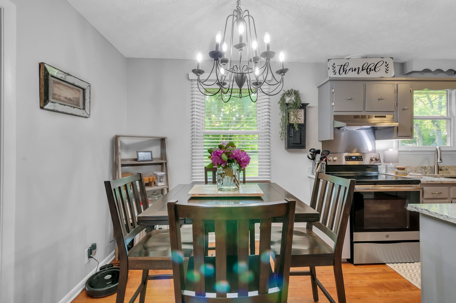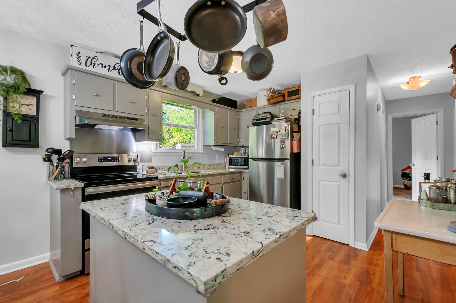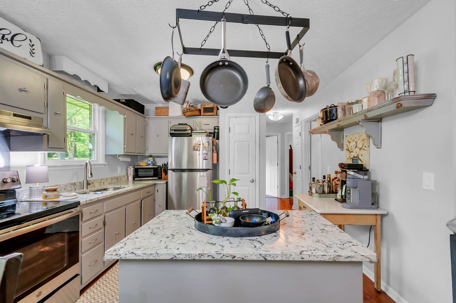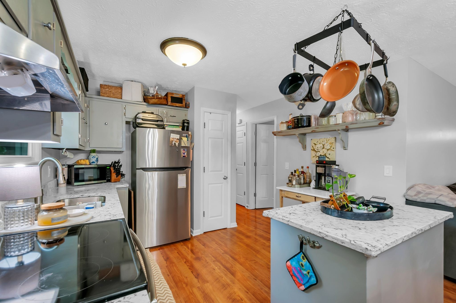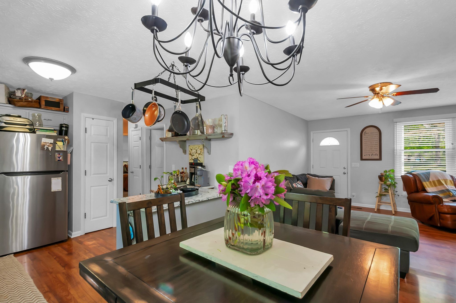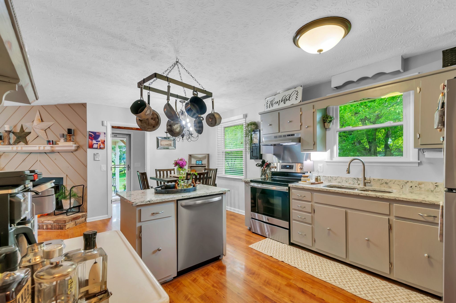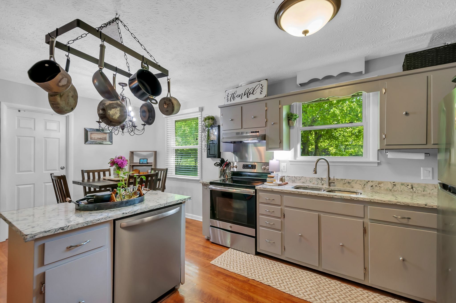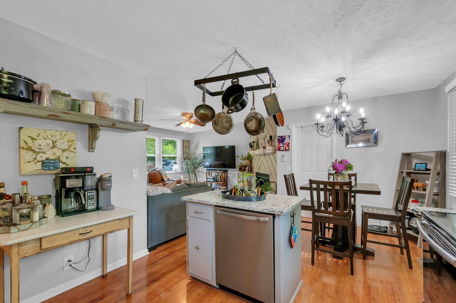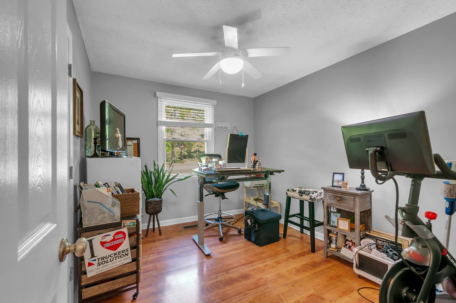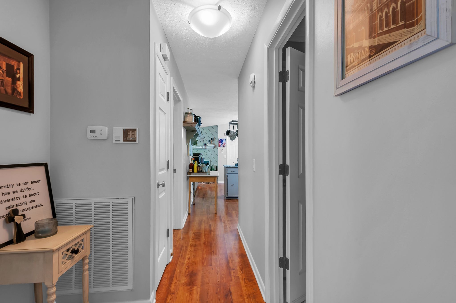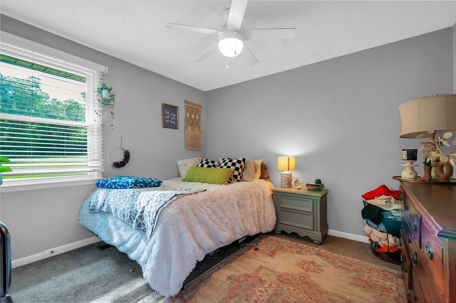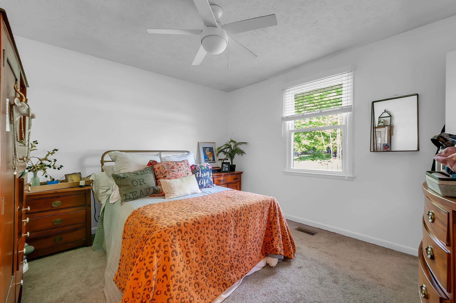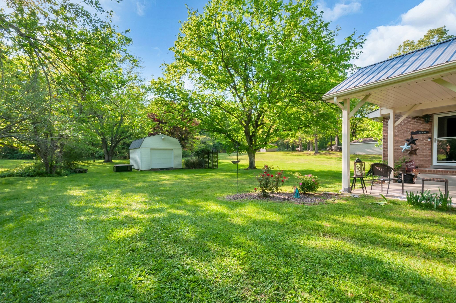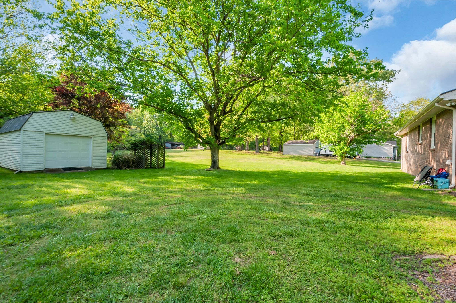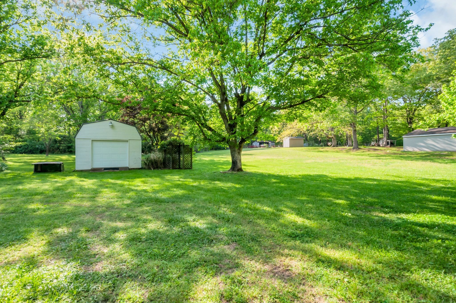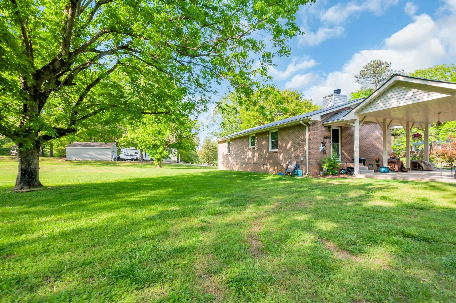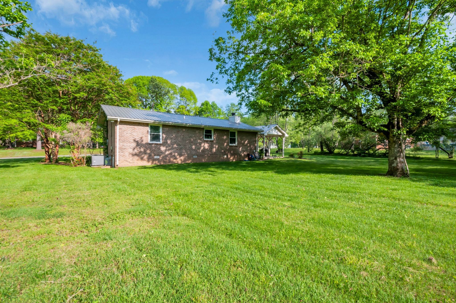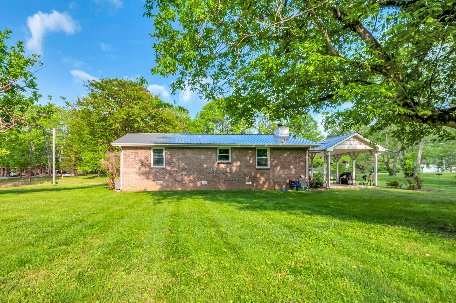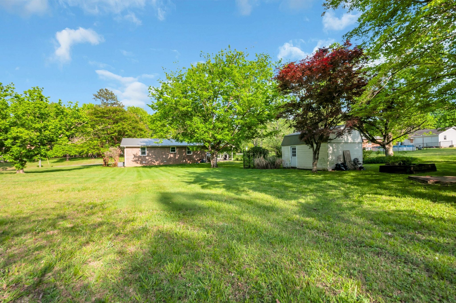7218 Dogwood Dr, Fairview, TN 37062
Contact Triwood Realty
Schedule A Showing
Request more information
- MLS#: RTC2689452 ( Residential )
- Street Address: 7218 Dogwood Dr
- Viewed: 1
- Price: $389,900
- Price sqft: $354
- Waterfront: No
- Year Built: 1976
- Bldg sqft: 1100
- Bedrooms: 3
- Total Baths: 2
- Full Baths: 1
- 1/2 Baths: 1
- Garage / Parking Spaces: 2
- Days On Market: 47
- Acreage: 1.14 acres
- Additional Information
- Geolocation: 35.957 / -87.1317
- County: WILLIAMSON
- City: Fairview
- Zipcode: 37062
- Subdivision: Glenhaven 100 Sec 1
- Elementary School: Fairview Elementary
- Middle School: Fairview Middle School
- High School: Fairview High School
- Provided by: Brentview Realty Company
- Contact: Jarod Tanksley
- 6153732814
- DMCA Notice
-
DescriptionLovely home with 3 bedrooms and one and 1/2 baths. Enjoy the detached garage with room for "tools and toys" for every age. List of upgrades made to this home in the last two years and a copy of the floor plan are available in the documents portion below. You will love the small town feel of Fairview living...away from busy city traffic and near to necessary things for your comfort! Covered patio/carport for parties, cooking or your vehicle. Requests 24 hours notice for showings
Property Location and Similar Properties
Features
Home Owners Association Fee
- 0.00
Basement
- Crawl Space
Carport Spaces
- 1.00
Close Date
- 0000-00-00
Cooling
- Central Air
- Electric
Country
- US
Covered Spaces
- 2.00
Exterior Features
- Storage
Flooring
- Laminate
Garage Spaces
- 1.00
Heating
- Central
High School
- Fairview High School
Insurance Expense
- 0.00
Interior Features
- Primary Bedroom Main Floor
- Kitchen Island
Levels
- One
Living Area
- 1100.00
Middle School
- Fairview Middle School
Net Operating Income
- 0.00
Open Parking Spaces
- 0.00
Other Expense
- 0.00
Parcel Number
- 094047H B 01200 00001047I
Parking Features
- Detached
Possession
- Close Of Escrow
Property Type
- Residential
School Elementary
- Fairview Elementary
Sewer
- Public Sewer
Style
- Ranch
Utilities
- Electricity Available
- Water Available
Water Source
- Public
Year Built
- 1976
