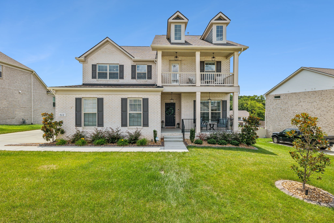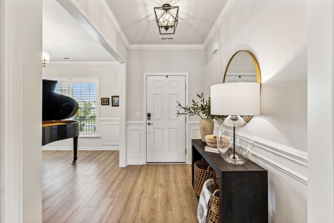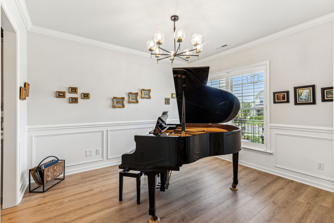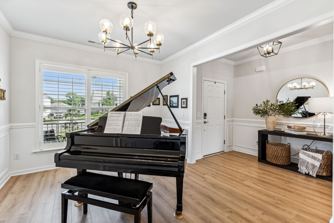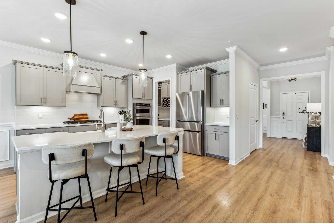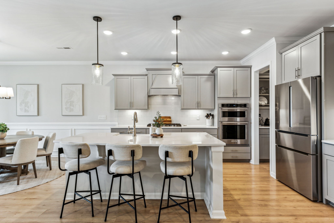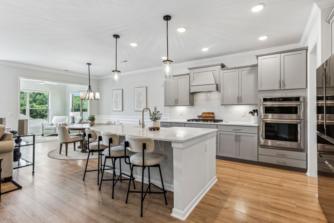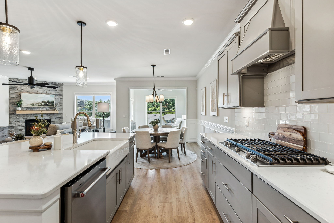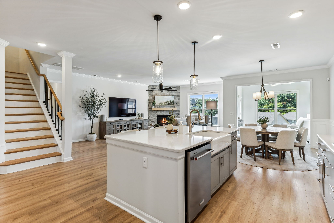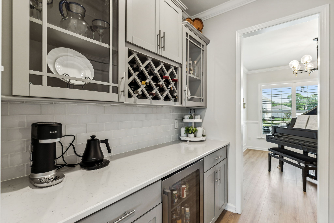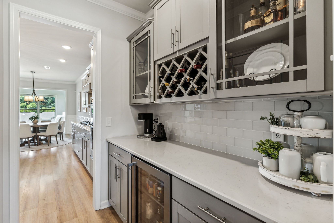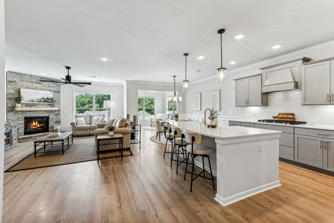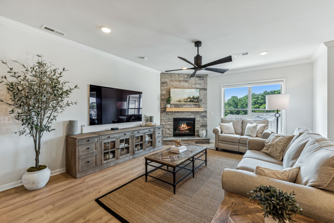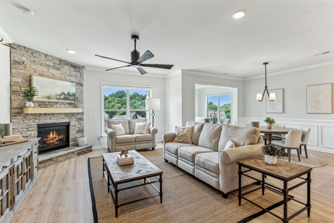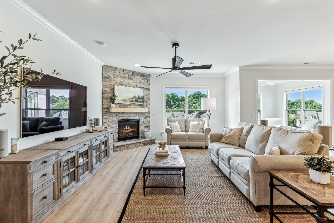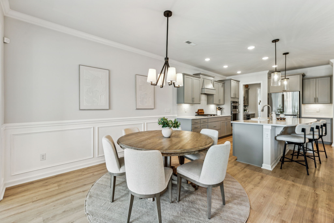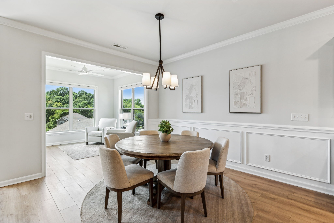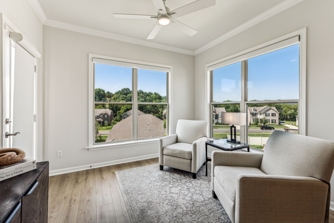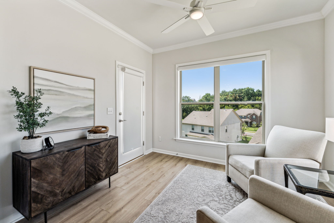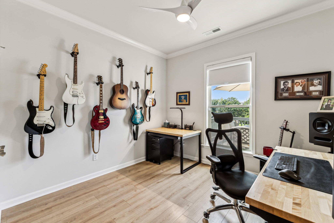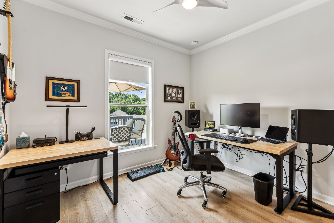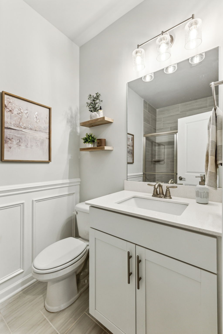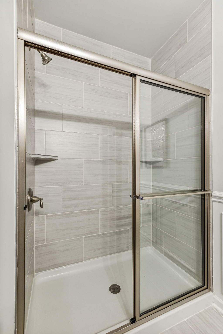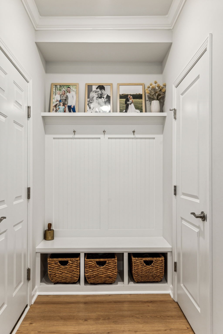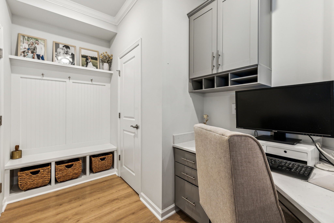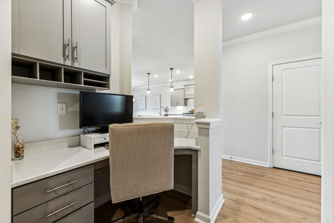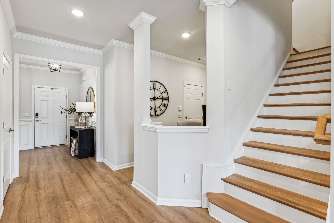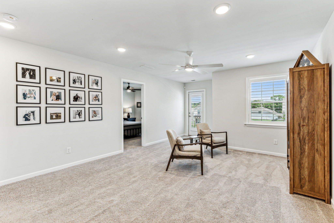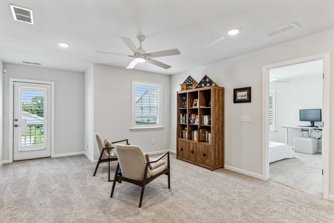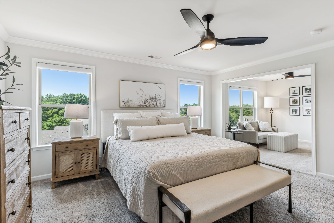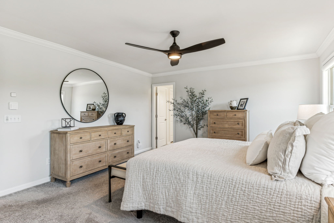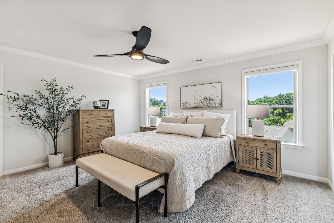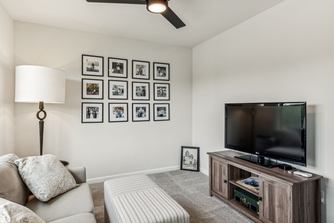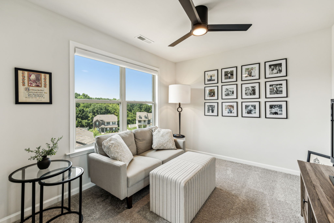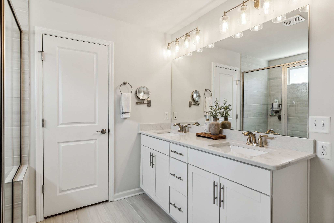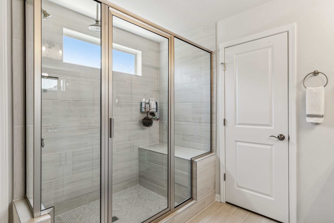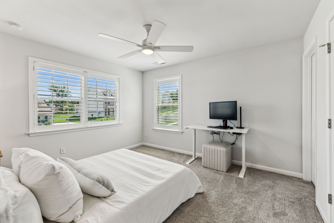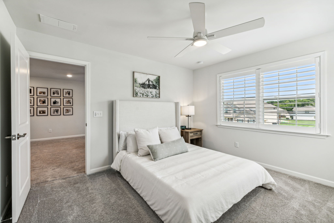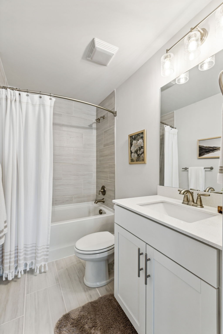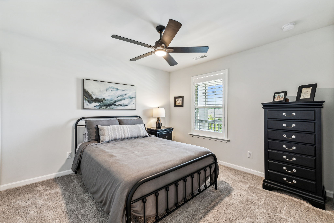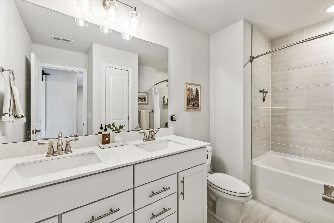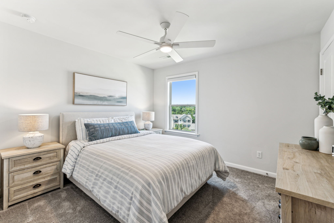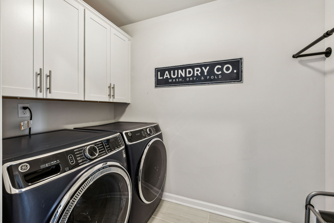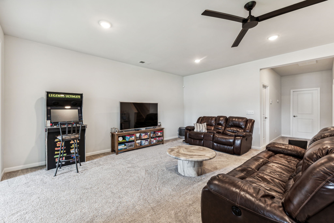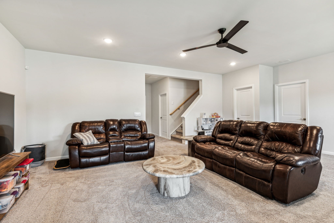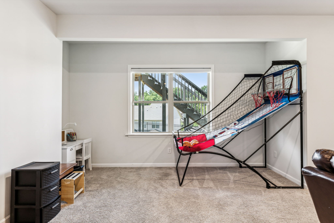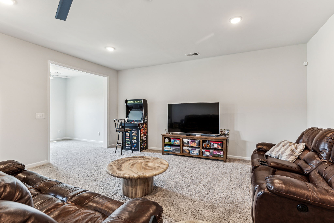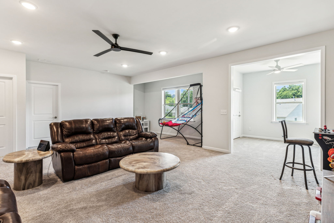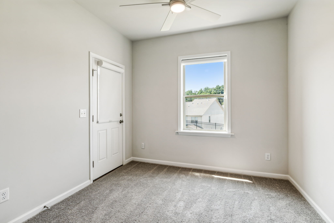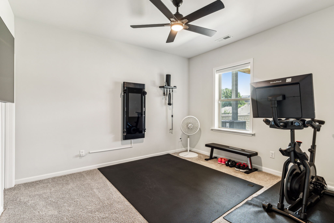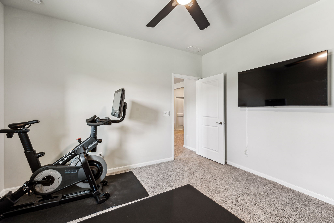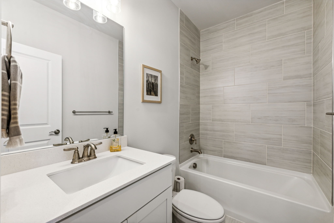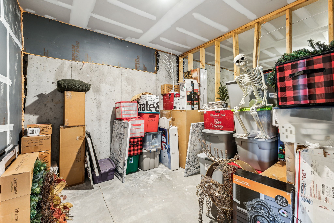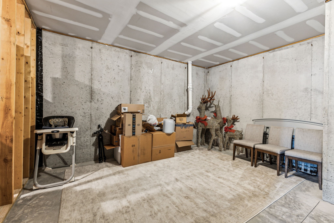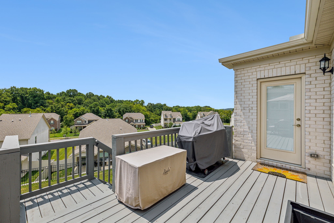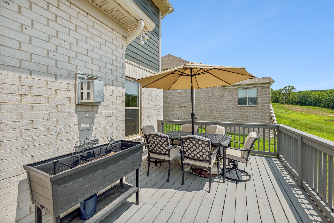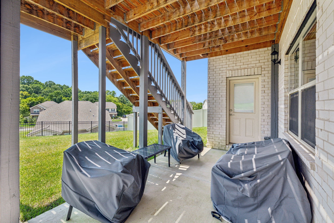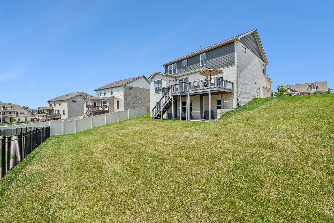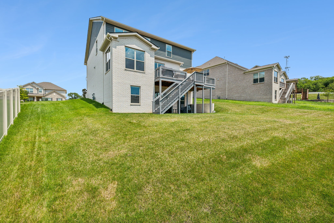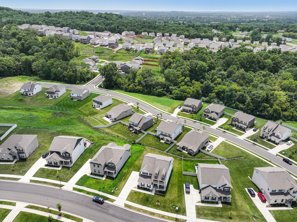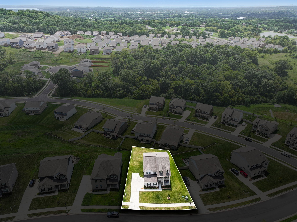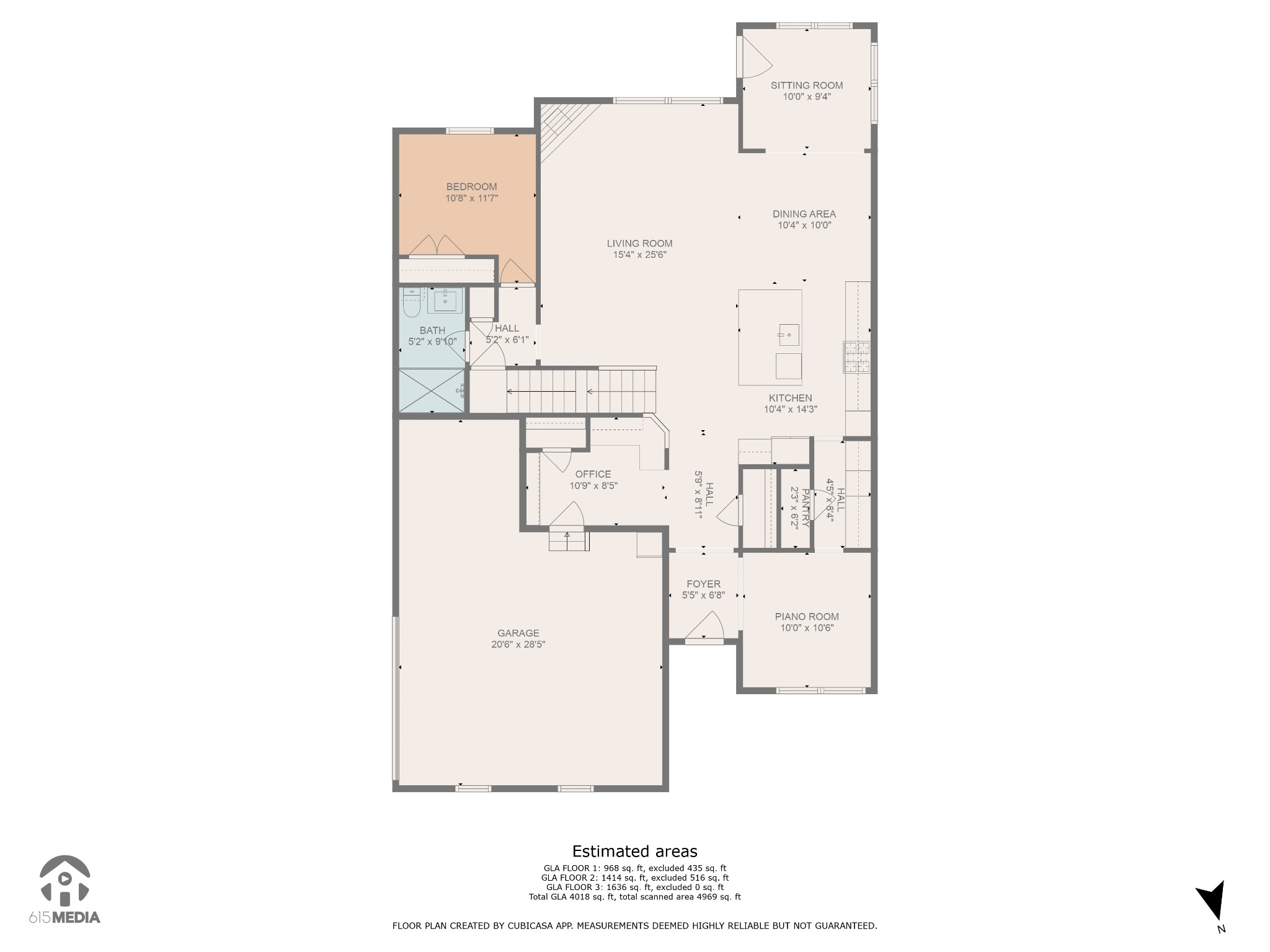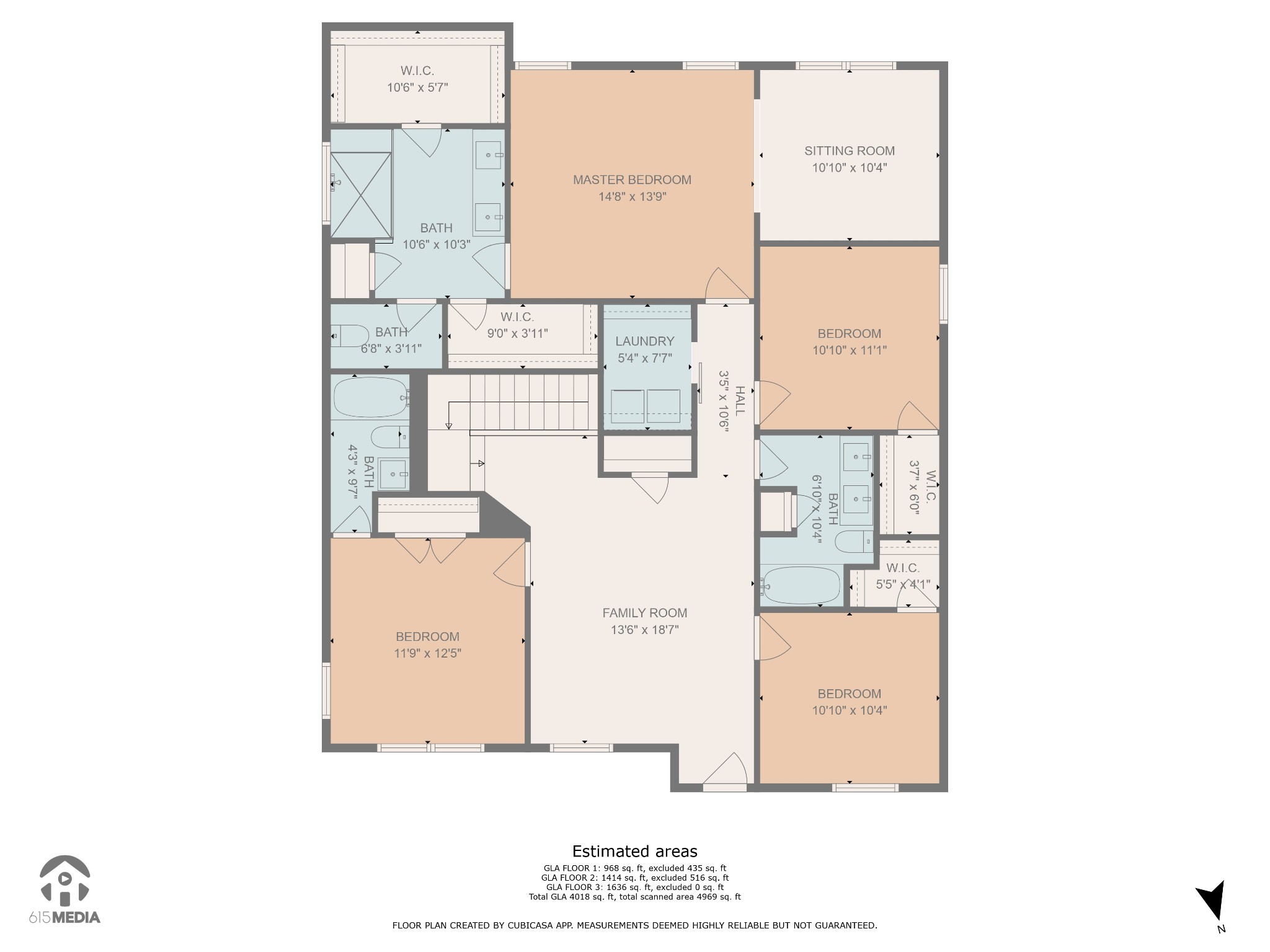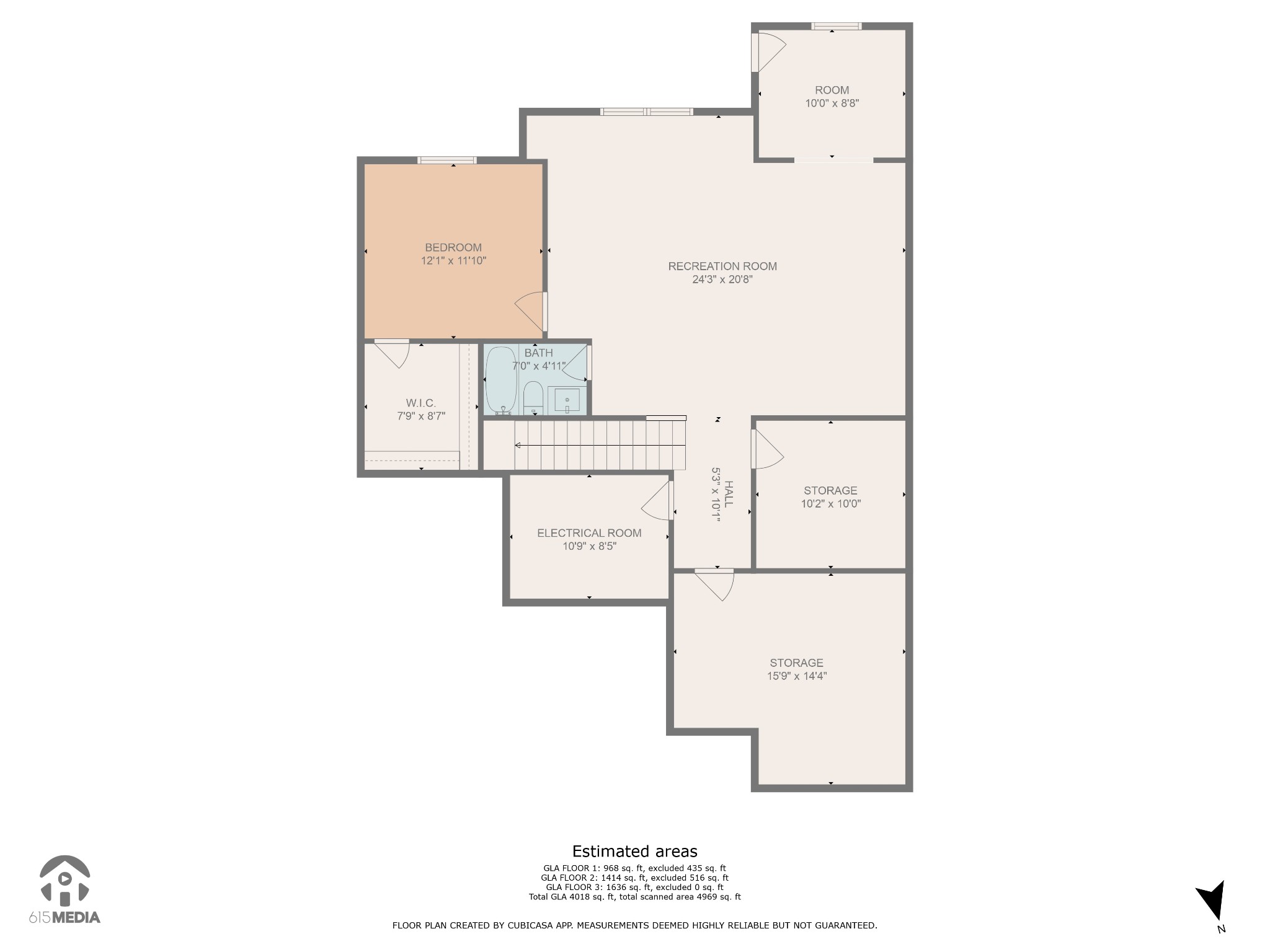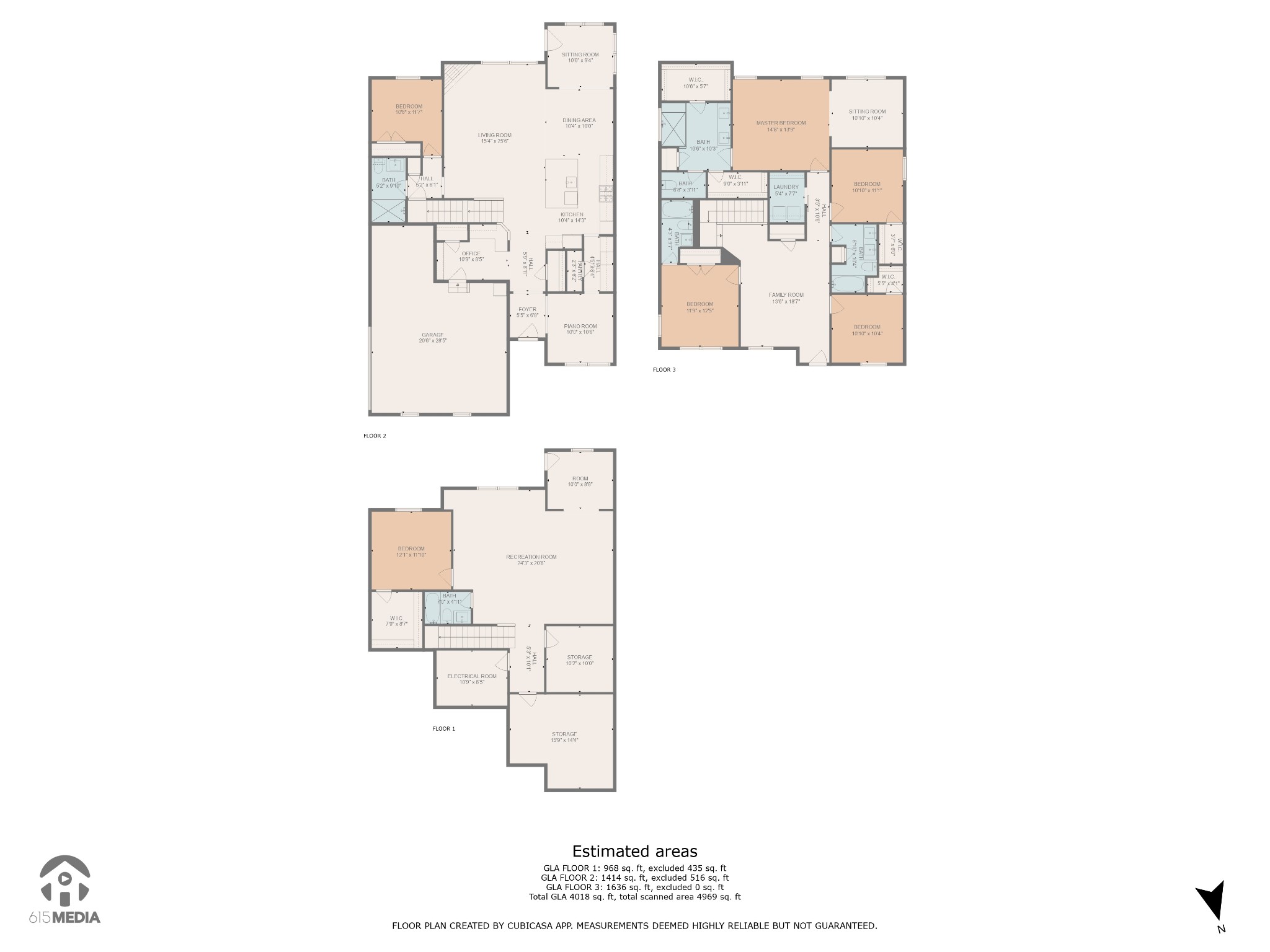466 Norman Way, Hendersonville, TN 37075
Contact Triwood Realty
Schedule A Showing
Request more information
- MLS#: RTC2688927 ( Residential )
- Street Address: 466 Norman Way
- Viewed: 2
- Price: $899,900
- Price sqft: $224
- Waterfront: No
- Year Built: 2021
- Bldg sqft: 4018
- Bedrooms: 6
- Total Baths: 5
- Full Baths: 5
- Garage / Parking Spaces: 2
- Days On Market: 47
- Additional Information
- Geolocation: 36.3564 / -86.578
- County: SUMNER
- City: Hendersonville
- Zipcode: 37075
- Subdivision: Norman Creek Ph2a
- Elementary School: Dr. William Burrus
- Middle School: Knox Doss
- High School: Beech Sr
- Provided by: Luxury Homes International
- Contact: Axel Reed
- 6159709632
- DMCA Notice
-
DescriptionUp to 1% Lender Credit (max $5k) with use of premier lender, OriginPoint Mortgage. Pre Approval required and offer valid through 9/15/24. Welcome to your dream home in the heart of Hendersonville! This stunning residence boasts a full walkout basement, perfect for extra living space or entertaining. Upgrades abound throughout the home, ensuring modern comfort and style at every turn. The luxurious primary suite is a true retreat, featuring two spacious walk in closets and an upscale ambiance. There is no limit on outdoor space with two covered front porches (up and down), an expansive deck off the main floor, a patio on the terrace level, and a generous backyard with views. Located in a vibrant community, you'll enjoy easy access to nearby amenities and conveniences. The neighborhood also offers fantastic perks, including a pool and playground. With 6 bedrooms and just over 4,000 square feet this home is perfect for any household providing endless versatility.
Property Location and Similar Properties
Features
Appliances
- Dishwasher
- Microwave
Association Amenities
- Park
- Playground
- Pool
- Sidewalks
- Underground Utilities
Home Owners Association Fee
- 145.00
Home Owners Association Fee Includes
- Maintenance Grounds
- Recreation Facilities
Basement
- Finished
Carport Spaces
- 0.00
Close Date
- 0000-00-00
Cooling
- Central Air
Country
- US
Covered Spaces
- 2.00
Exterior Features
- Balcony
Fencing
- Partial
Flooring
- Carpet
- Laminate
- Tile
Garage Spaces
- 2.00
Heating
- Central
High School
- Beech Sr High School
Insurance Expense
- 0.00
Interior Features
- Ceiling Fan(s)
- Entry Foyer
- Extra Closets
- Open Floorplan
- Pantry
- Storage
- Walk-In Closet(s)
- Kitchen Island
Levels
- Three Or More
Living Area
- 4018.00
Lot Features
- Views
Middle School
- Knox Doss Middle School at Drakes Creek
Net Operating Income
- 0.00
Open Parking Spaces
- 2.00
Other Expense
- 0.00
Parcel Number
- 138L A 03200 000
Parking Features
- Attached - Side
- Driveway
Possession
- Negotiable
Property Type
- Residential
School Elementary
- Dr. William Burrus Elementary at Drakes Creek
Sewer
- Public Sewer
Utilities
- Water Available
Water Source
- Public
Year Built
- 2021
