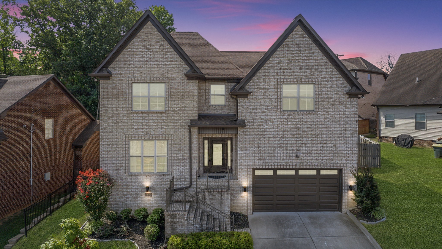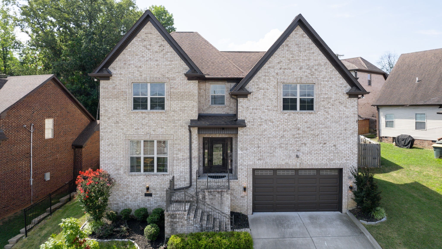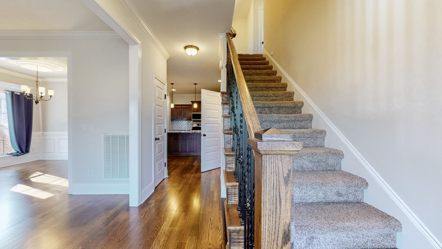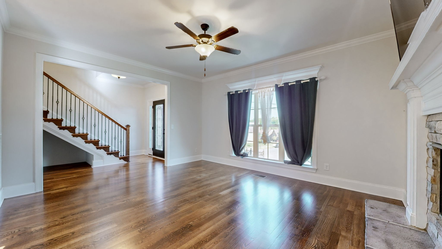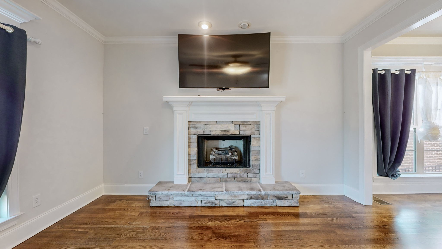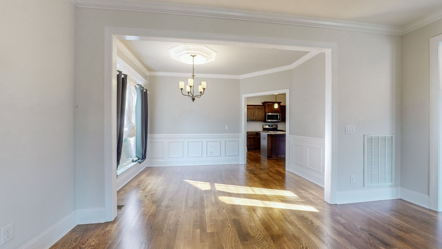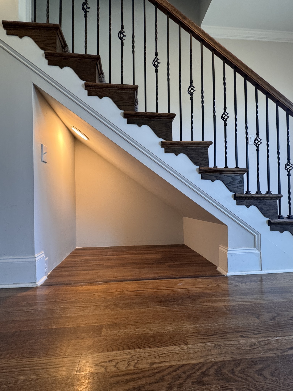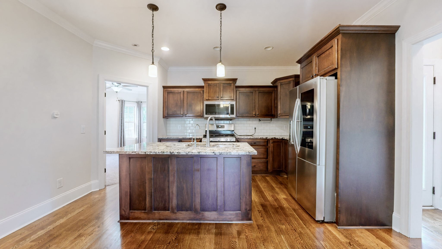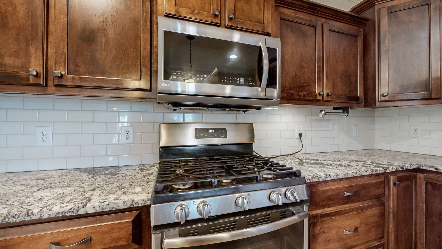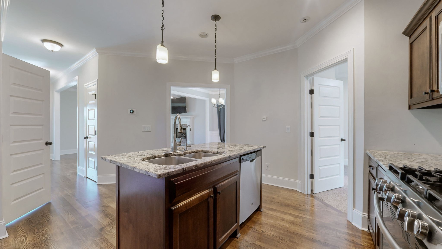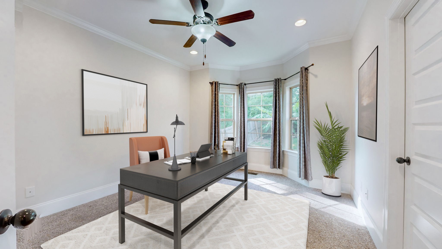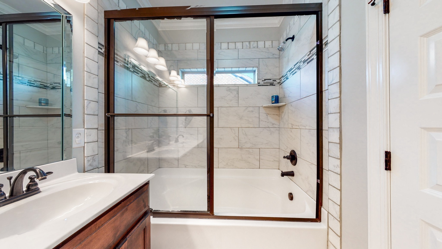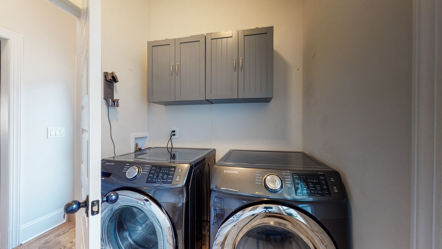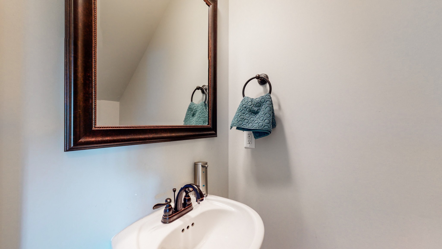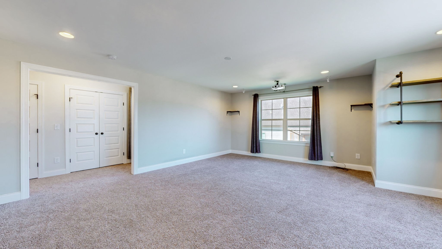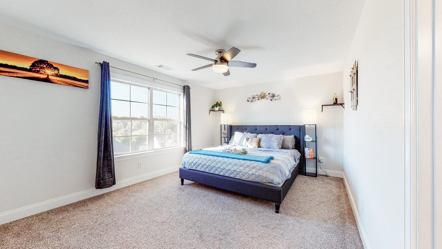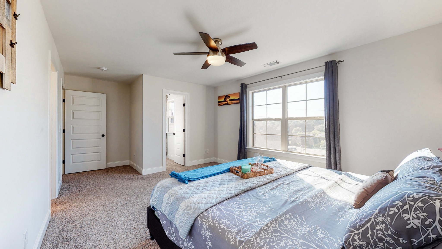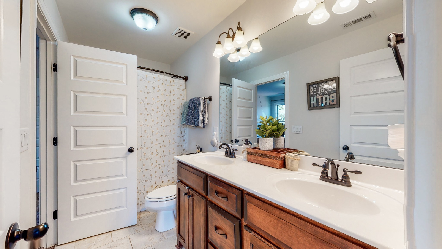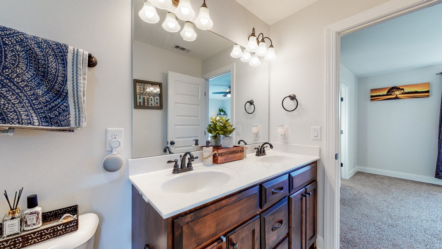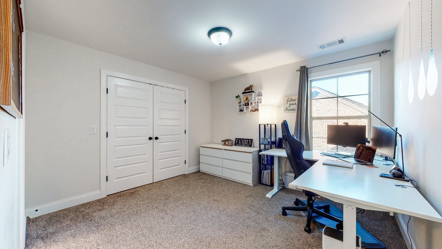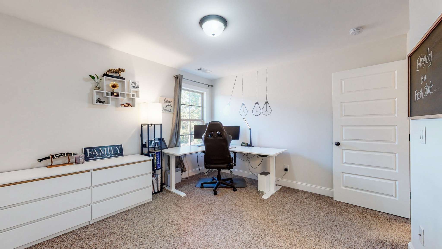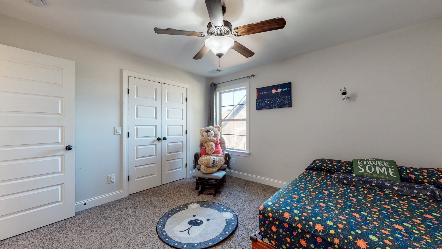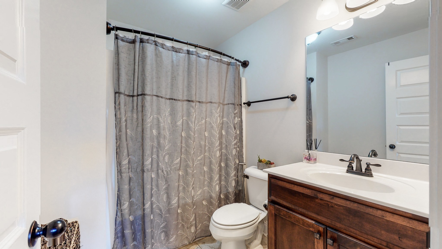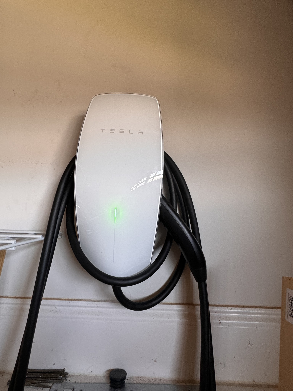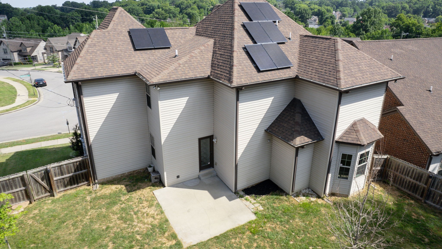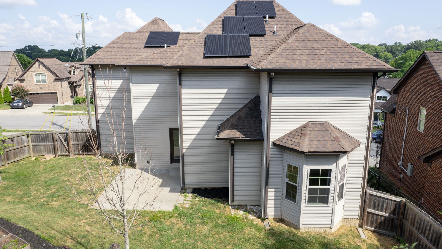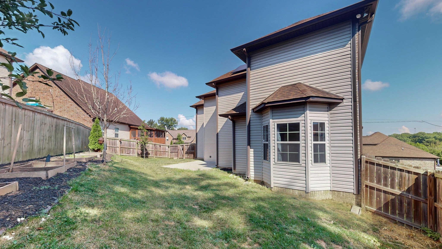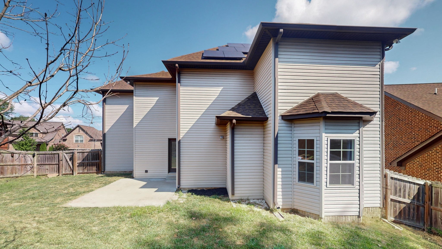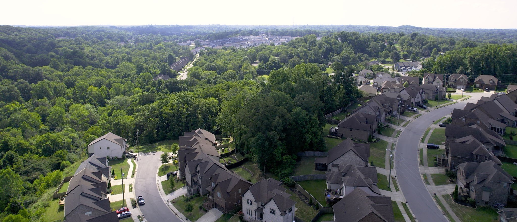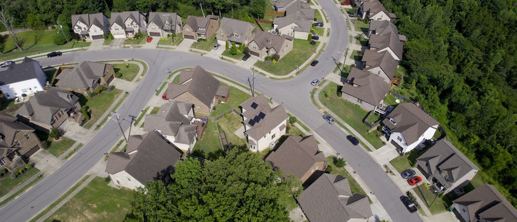761 Bloomdale Trce, Hermitage, TN 37076
Contact Triwood Realty
Schedule A Showing
Request more information
- MLS#: RTC2688912 ( Residential )
- Street Address: 761 Bloomdale Trce
- Viewed: 1
- Price: $495,000
- Price sqft: $198
- Waterfront: No
- Year Built: 2018
- Bldg sqft: 2506
- Bedrooms: 4
- Total Baths: 4
- Full Baths: 3
- 1/2 Baths: 1
- Garage / Parking Spaces: 2
- Days On Market: 44
- Additional Information
- Geolocation: 36.1821 / -86.5982
- County: DAVIDSON
- City: Hermitage
- Zipcode: 37076
- Subdivision: Tulip Grove Pointe
- Elementary School: Dodson Elementary
- Middle School: DuPont Tyler Middle
- High School: McGavock Comp High School
- Provided by: Zach Taylor Real Estate
- Contact: Hannah Erin Mazzaferro
- 7276926578
- DMCA Notice
-
DescriptionSeller offering FREE home warranty plan through Feb 2028! This spacious floor plan features 4 bedrooms + a bonus room. You'll find a living room flooded with natural light & adorned with an elegant stacked stone fireplace. Don't miss the built in "Dog Den", underneath the stairs! You won't be disappointed with the kitchen's granite counter tops and gas stove. The home features a main level ensuite bedroom, perfect for an office or guest space. Upstairs offers the perfect separation from the main living space with 3 bedrooms, one of which is an ensuite primary bedroom, 2 full bathrooms, & a bonus room already pre wired with surround sound and projector to remain. The fenced backyard offers privacy, raised garden beds, banana trees and apple trees! The best part is this hermitage home is already energy efficient; powered by solar panels, (no payment plan for the new buyer), an induction water heater, and a Tesla Charger recently installed in the garage.
Property Location and Similar Properties
Features
Home Owners Association Fee
- 92.00
Home Owners Association Fee Includes
- Maintenance Grounds
Basement
- Crawl Space
Carport Spaces
- 0.00
Close Date
- 0000-00-00
Cooling
- Central Air
Country
- US
Covered Spaces
- 2.00
Fencing
- Back Yard
Flooring
- Carpet
- Finished Wood
- Tile
Garage Spaces
- 2.00
Green Energy Efficient
- Solar Heat-Active
- Solar Heat-Passive
- Solar Water Heater
Heating
- Central
High School
- McGavock Comp High School
Insurance Expense
- 0.00
Interior Features
- Ceiling Fan(s)
- Pantry
- Storage
- Walk-In Closet(s)
- Kitchen Island
Levels
- Two
Living Area
- 2506.00
Lot Features
- Views
Middle School
- DuPont Tyler Middle
Net Operating Income
- 0.00
Open Parking Spaces
- 0.00
Other Expense
- 0.00
Parcel Number
- 086120A09500CO
Parking Features
- Attached - Front
Possession
- Immediate
Property Type
- Residential
School Elementary
- Dodson Elementary
Sewer
- Public Sewer
Utilities
- Water Available
Water Source
- Public
Year Built
- 2018
