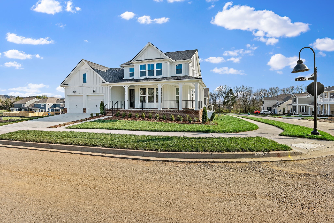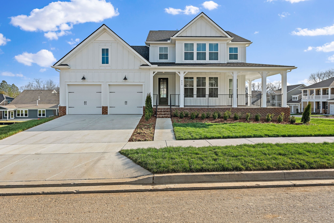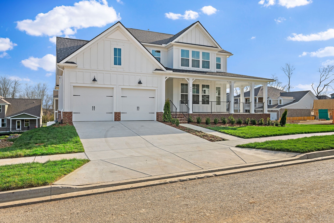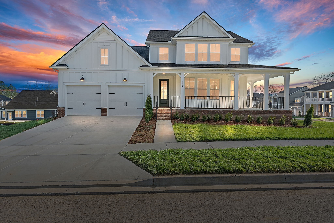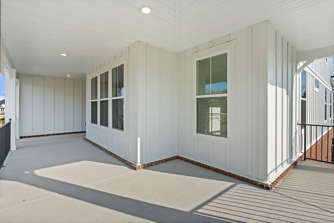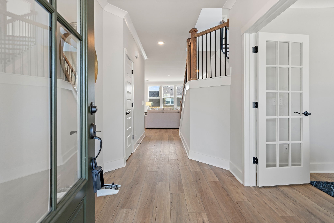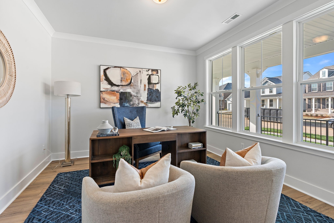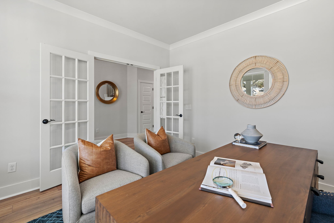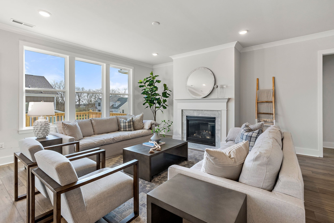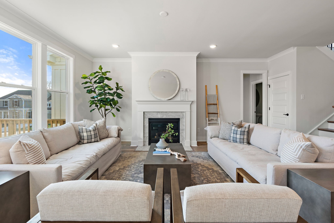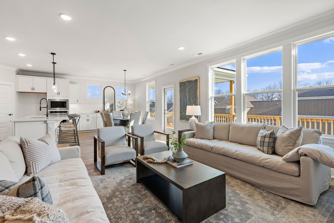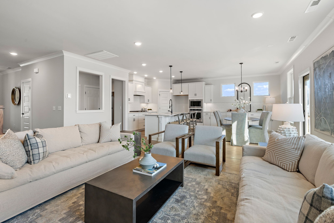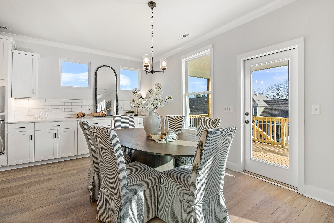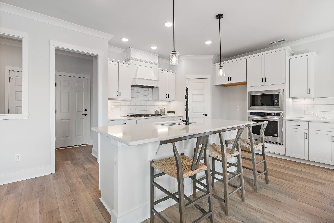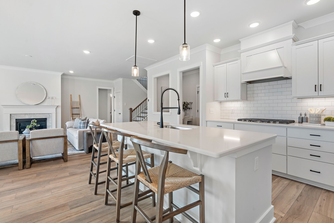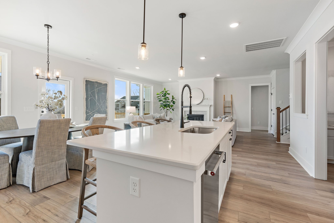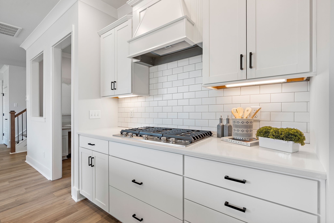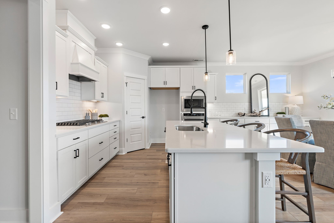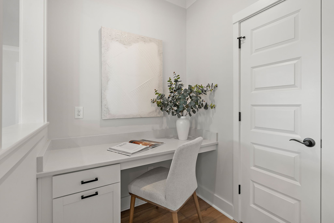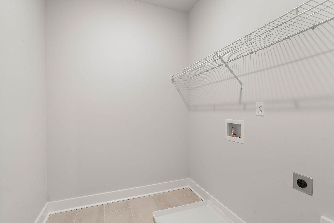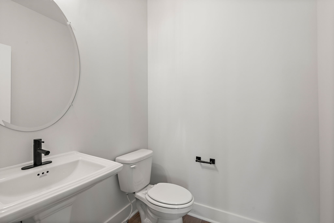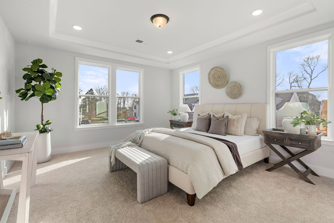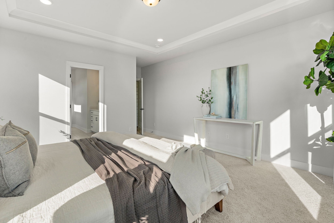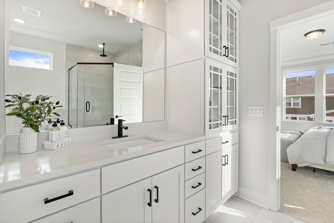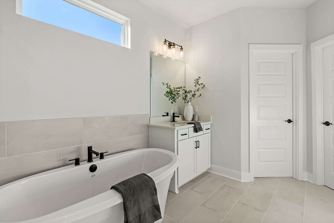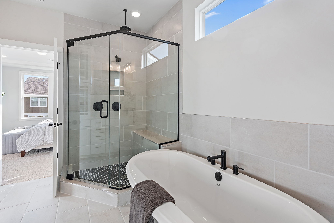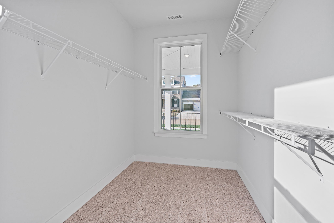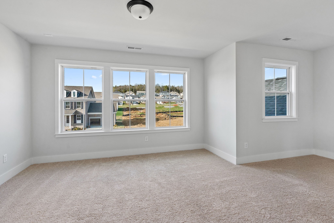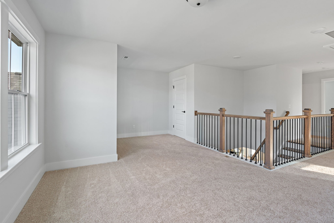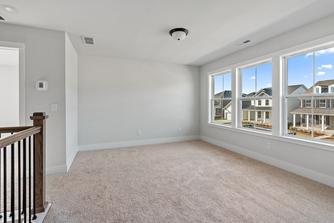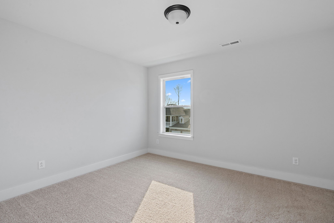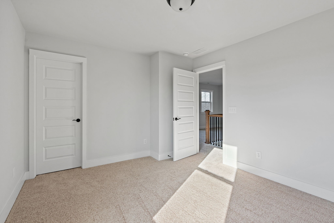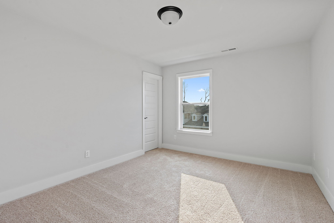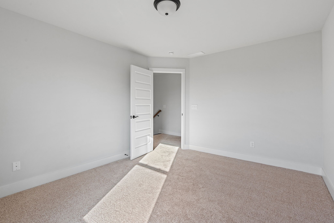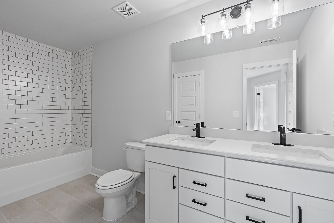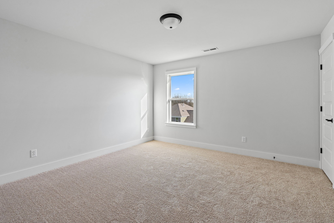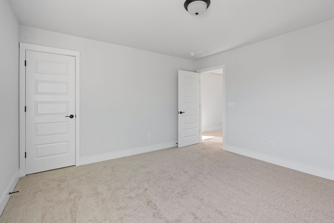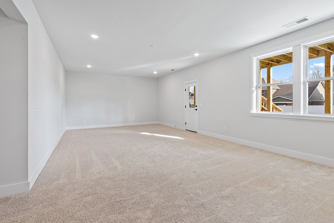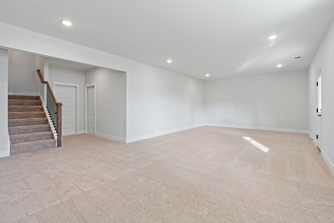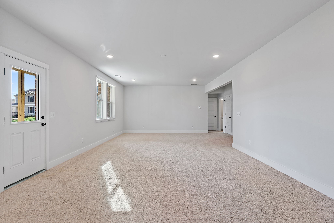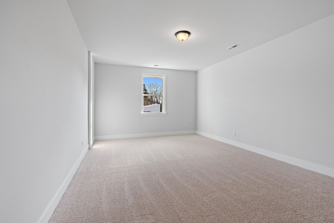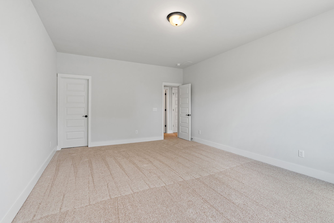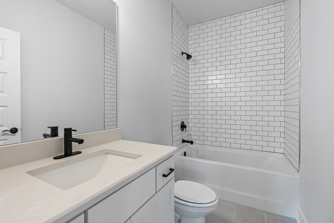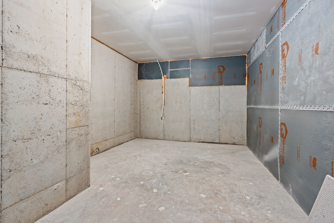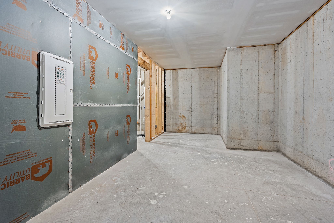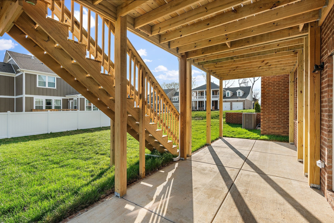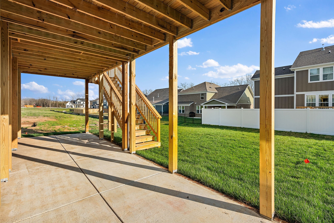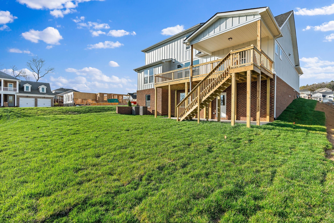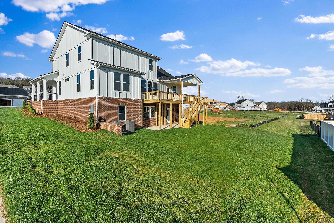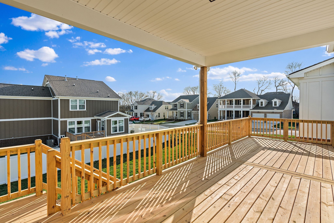860 Rockwell Dr, Hendersonville, TN 37075
Contact Triwood Realty
Schedule A Showing
Request more information
- MLS#: RTC2688613 ( Residential )
- Street Address: 860 Rockwell Dr
- Viewed: 2
- Price: $1,049,900
- Price sqft: $272
- Waterfront: No
- Year Built: 2024
- Bldg sqft: 3853
- Bedrooms: 5
- Total Baths: 4
- Full Baths: 3
- 1/2 Baths: 1
- Garage / Parking Spaces: 2
- Days On Market: 51
- Additional Information
- Geolocation: 36.3619 / -86.5896
- County: SUMNER
- City: Hendersonville
- Zipcode: 37075
- Subdivision: Durham Farms
- Elementary School: Dr. William Burrus
- Middle School: Knox Doss
- High School: Beech Sr
- Provided by: PARKS
- Contact: Jason Kloess
- 6155225100
- DMCA Notice
-
DescriptionNewly built home with full walkout basement, never lived in! On a corner lot in Durham Farms, this beautiful 5 bed, 3.5 bath + home office offers the perfect blend of modern comfort and classic farmhouse charm. This three story home boasts ample space for living, entertaining, and relaxing. With five generously sized bedrooms and two flex spaces, this home is perfect for those looking for additional room. Two unfinished spaces in the basement could add roughly 700 sqft if finished out. Tons of storage and plenty of space for the whole family + guests. Prepare delicious meals in the gourmet kitchen, equipped with high end appliances, ample cabinetry, quartz countertops and a center island for casual dining. The full walkout basement provides endless possibilities, whether you envision a recreation room, home gym, or additional living space. Two unfinished basement spaces are perfect for a home gym or a golf simulator! Remaining Builder Warranty included.
Property Location and Similar Properties
Features
Appliances
- Dishwasher
- Disposal
- Microwave
Association Amenities
- Clubhouse
- Dog Park
- Fitness Center
- Park
- Playground
- Pool
- Sidewalks
- Underground Utilities
Home Owners Association Fee
- 103.00
Home Owners Association Fee Includes
- Recreation Facilities
- Trash
Basement
- Combination
Carport Spaces
- 0.00
Close Date
- 0000-00-00
Cooling
- Central Air
Country
- US
Covered Spaces
- 2.00
Exterior Features
- Garage Door Opener
Flooring
- Carpet
- Laminate
Garage Spaces
- 2.00
Green Energy Efficient
- Thermostat
Heating
- Central
High School
- Beech Sr High School
Insurance Expense
- 0.00
Interior Features
- Air Filter
- Ceiling Fan(s)
- Entry Foyer
- Extra Closets
- In-Law Floorplan
- Pantry
- Storage
- Walk-In Closet(s)
- Wet Bar
- Primary Bedroom Main Floor
- High Speed Internet
Levels
- Three Or More
Living Area
- 3853.00
Lot Features
- Corner Lot
Middle School
- Knox Doss Middle School at Drakes Creek
Net Operating Income
- 0.00
New Construction Yes / No
- Yes
Open Parking Spaces
- 2.00
Other Expense
- 0.00
Parcel Number
- 138F F 05300 000
Parking Features
- Attached - Front
Possession
- Immediate
Property Type
- Residential
Roof
- Shingle
School Elementary
- Dr. William Burrus Elementary at Drakes Creek
Sewer
- Public Sewer
Utilities
- Water Available
Virtual Tour Url
- https://media.showingtimeplus.com/sites/opkzzem/unbranded
Water Source
- Public
Year Built
- 2024
