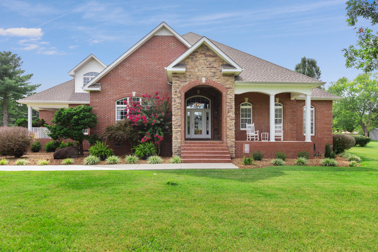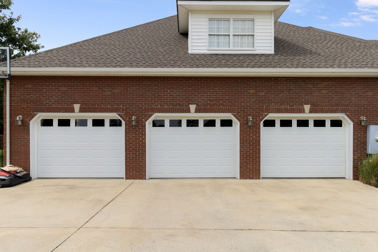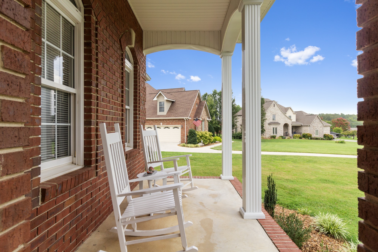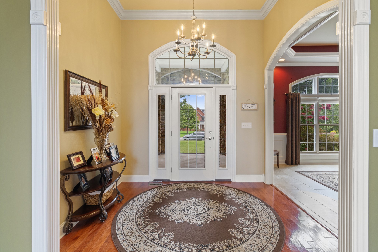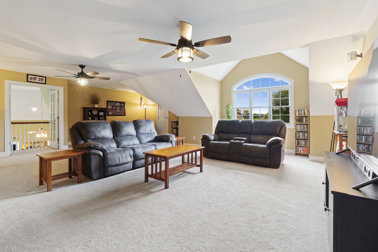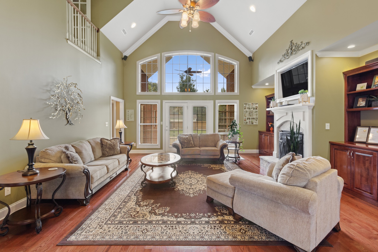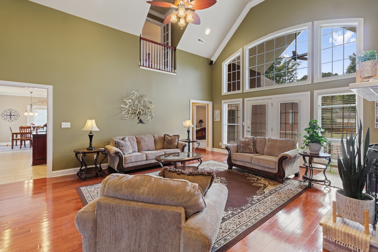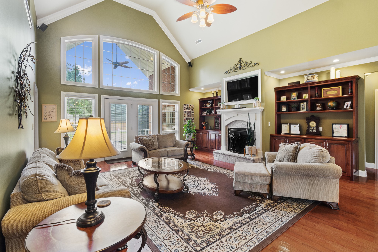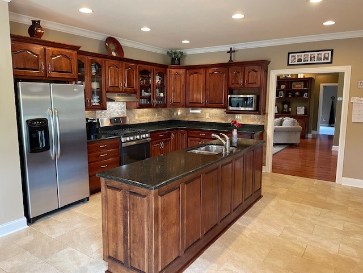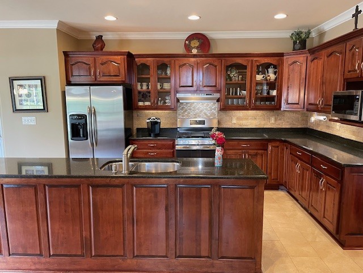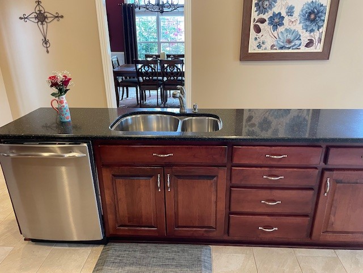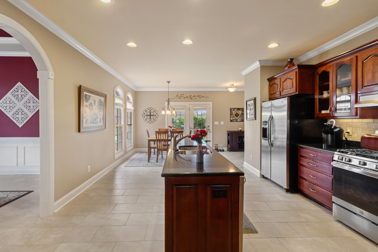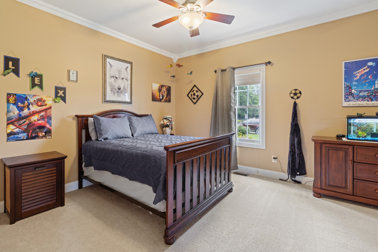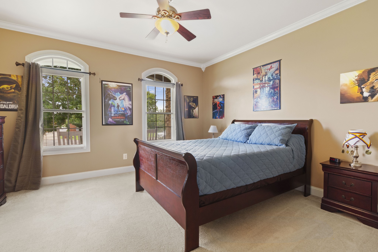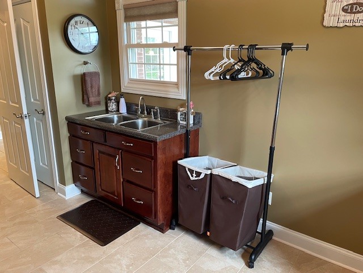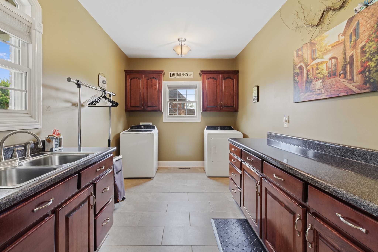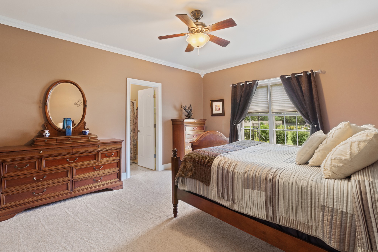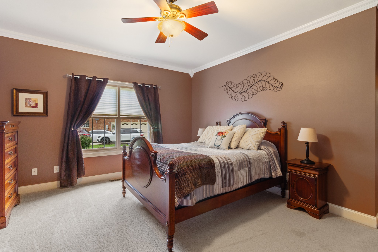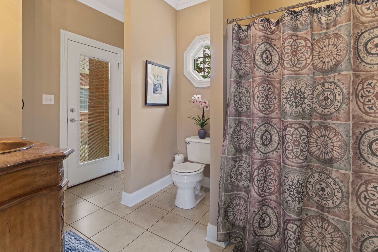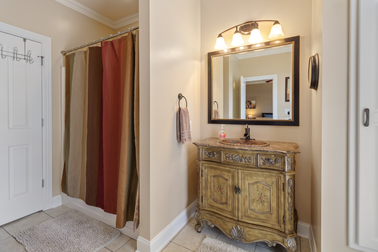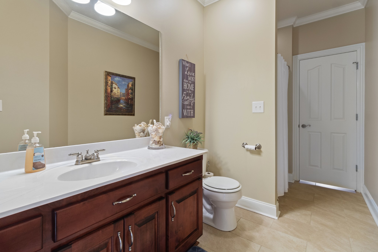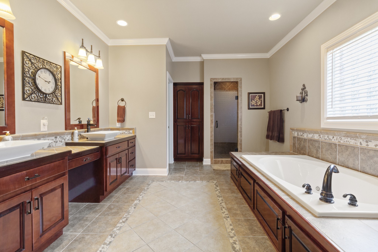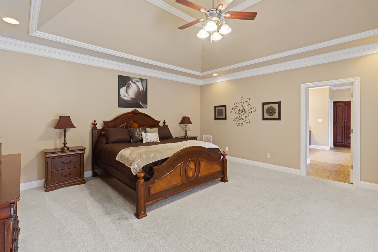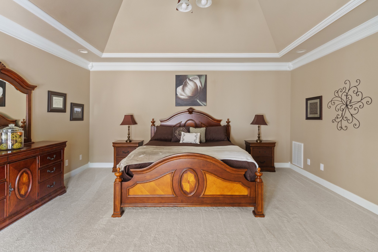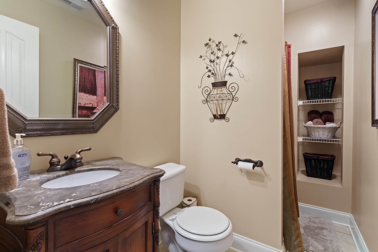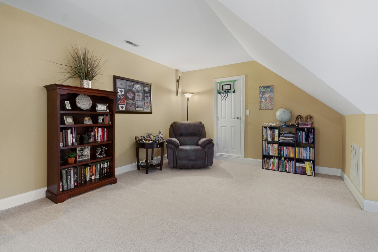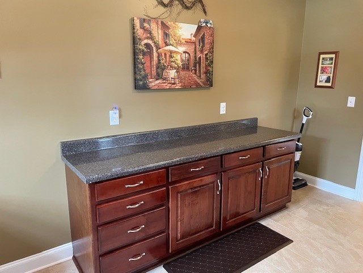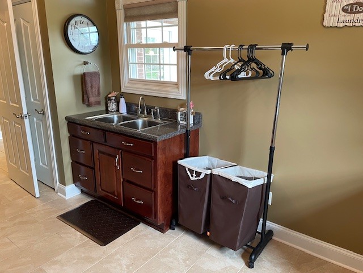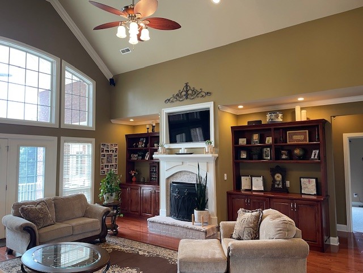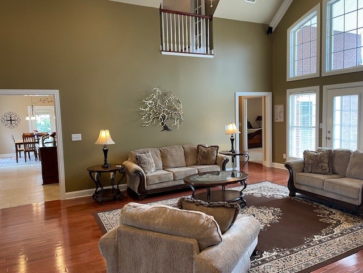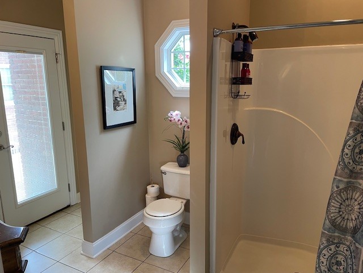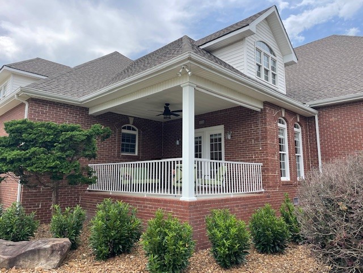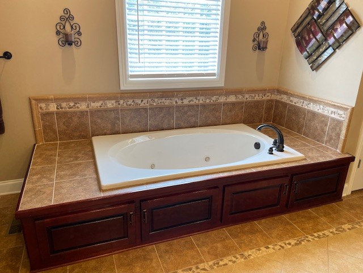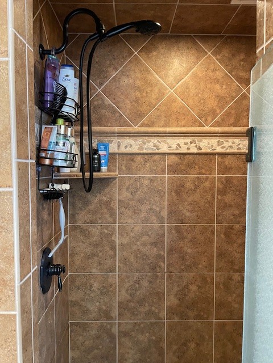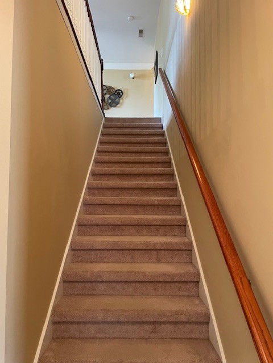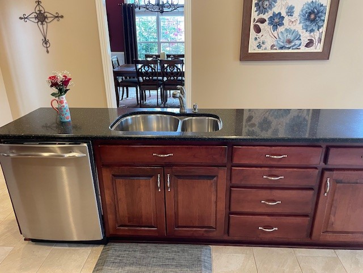323 Ridgecrest Dr, Winchester, TN 37398
Contact Triwood Realty
Schedule A Showing
Request more information
- MLS#: RTC2688486 ( Residential )
- Street Address: 323 Ridgecrest Dr
- Viewed: 2
- Price: $775,000
- Price sqft: $196
- Waterfront: No
- Year Built: 2006
- Bldg sqft: 3960
- Bedrooms: 4
- Total Baths: 5
- Full Baths: 5
- Garage / Parking Spaces: 3
- Days On Market: 47
- Additional Information
- Geolocation: 35.2243 / -86.1239
- County: FRANKLIN
- City: Winchester
- Zipcode: 37398
- Subdivision: Franklin Hills Ph Vi
- Elementary School: Clark Memorial School
- Middle School: North Middle School
- High School: Tullahoma High School
- Provided by: Harton Realty Company
- Contact: Daryl Welch
- 9314551700
- DMCA Notice
-
DescriptionWelcome to this stunning 4BR/5BA home in Franklin Hills, where timeless elegance meets contemporary convenience. Nestled near Tims Ford Lake, this wonderful home offers unparalleled living, sophisticated design and impressive amenities. Enjoy the grandeur of 18 foot ceilings in the LR, accented by beautiful crown molding, built in bookcases and a gas fireplace. The large kitchen is a culinary enthusiast's dream, featuring stainless steel appliances, a generous bar area, and ample storage space. The formal adjacent DR is perfect for hosting elegance. The Primary BR is a retreat of its own, complete with double vanities, a tile shower, a whirlpool tub, and two walk in closets. A spacious Rec room offers flexibility for a home theater, game room etc.Two covered porches invite you to relax and an irrigation system ensures your yard remains vibrant. The home boasts fluted trim, chair rail, and extensive crown molding throughout, and a new roof and 3 car garage to enhance functionality,
Property Location and Similar Properties
Features
Appliances
- Dishwasher
- Microwave
- Refrigerator
- Stainless Steel Appliance(s)
Home Owners Association Fee
- 50.00
Basement
- Crawl Space
Carport Spaces
- 0.00
Close Date
- 0000-00-00
Cooling
- Ceiling Fan(s)
- Electric
Country
- US
Covered Spaces
- 3.00
Exterior Features
- Garage Door Opener
- Irrigation System
Fencing
- Back Yard
Flooring
- Carpet
- Finished Wood
- Tile
Garage Spaces
- 3.00
Heating
- Central
- Natural Gas
High School
- Tullahoma High School
Insurance Expense
- 0.00
Interior Features
- Built-in Features
- Ceiling Fan(s)
- Entry Foyer
- Extra Closets
- High Ceilings
- Pantry
- Walk-In Closet(s)
- High Speed Internet
Levels
- Two
Living Area
- 3960.00
Lot Features
- Level
Middle School
- North Middle School
Net Operating Income
- 0.00
Open Parking Spaces
- 2.00
Other Expense
- 0.00
Parcel Number
- 055B A 01100 000
Parking Features
- Attached - Side
- Concrete
Possession
- Close Of Escrow
Property Type
- Residential
Roof
- Shingle
School Elementary
- Clark Memorial School
Sewer
- Public Sewer
Style
- Traditional
Utilities
- Electricity Available
- Water Available
- Cable Connected
Virtual Tour Url
- https://youtu.be/bX55od9URY8?si=9LpVQW39_67O62gZ
Water Source
- Public
Year Built
- 2006
