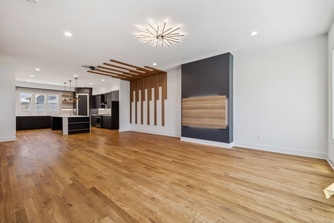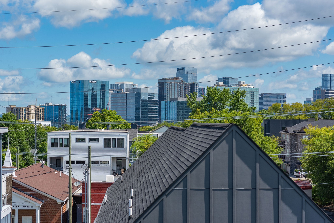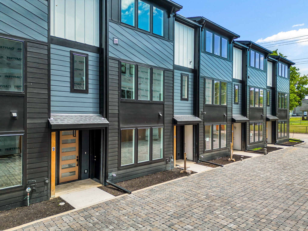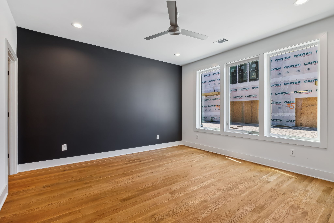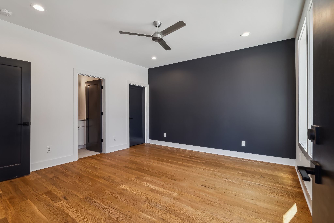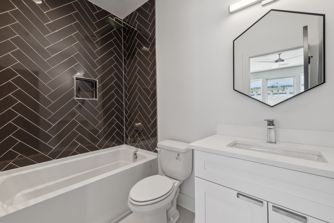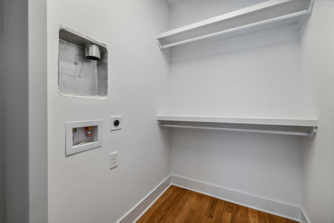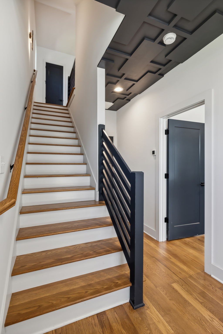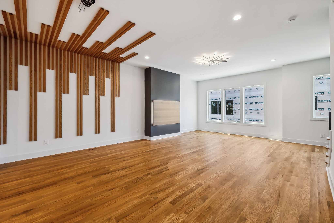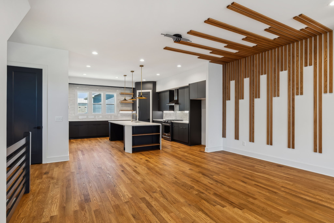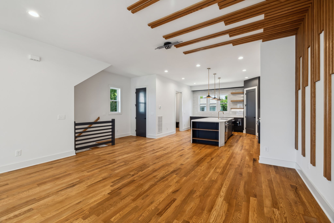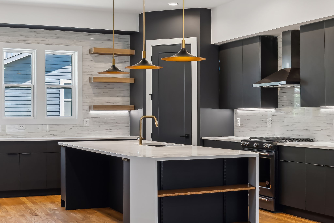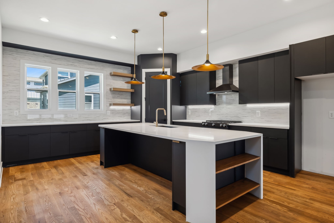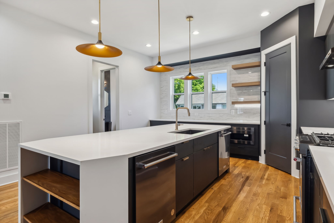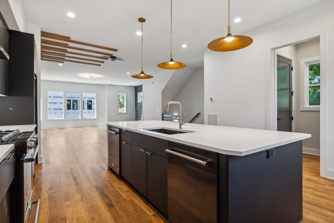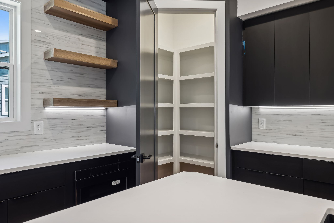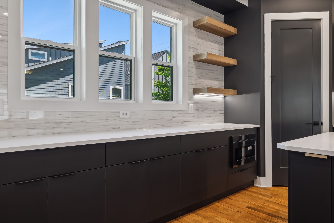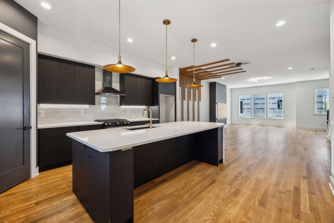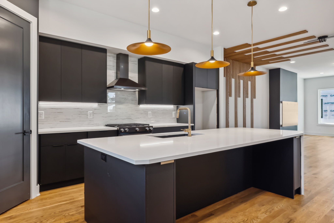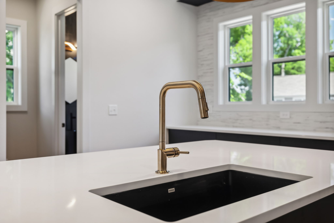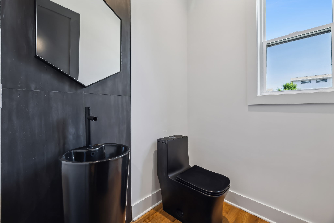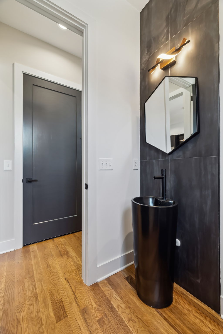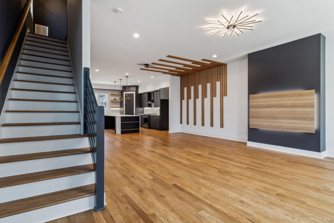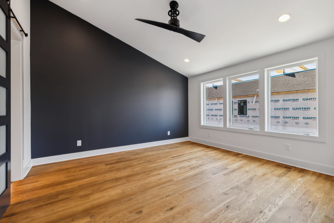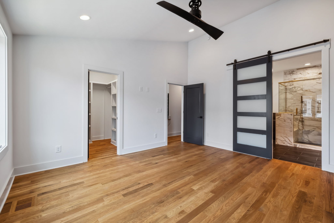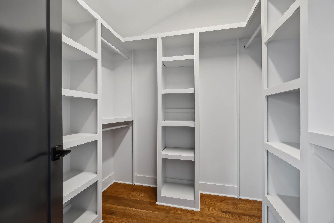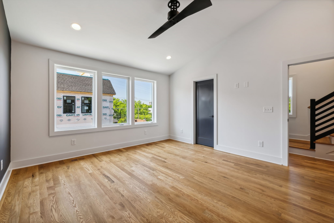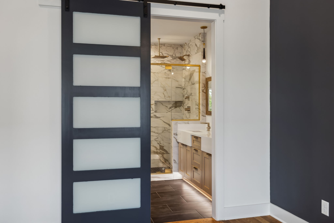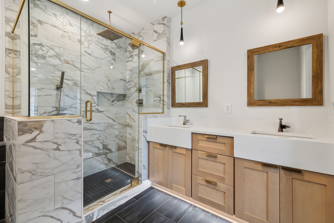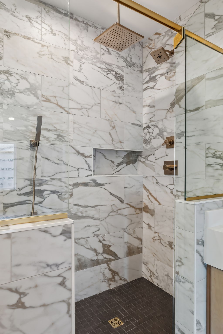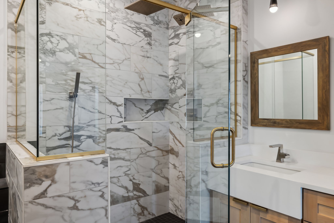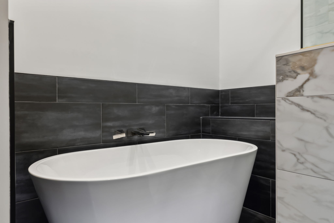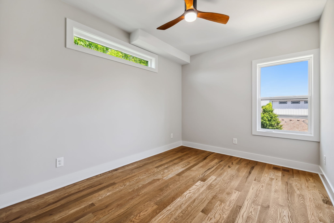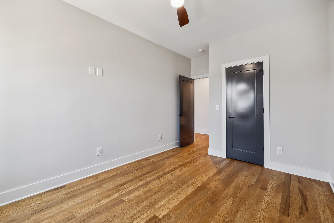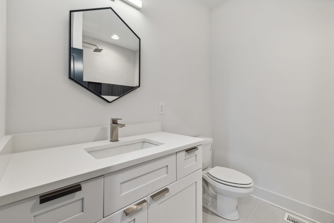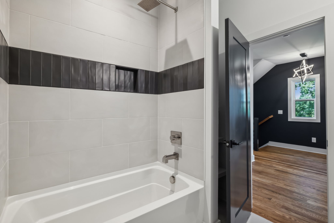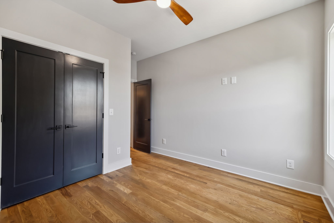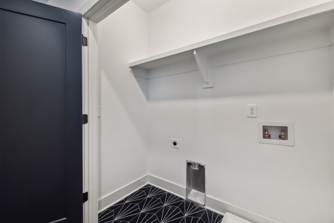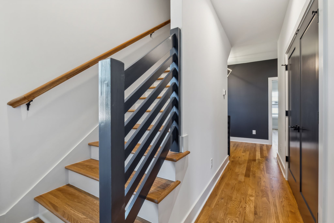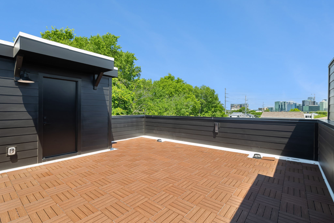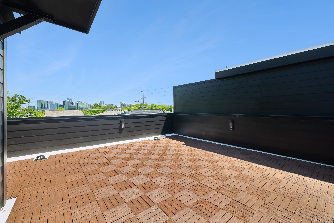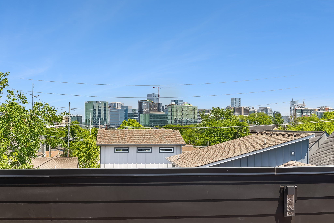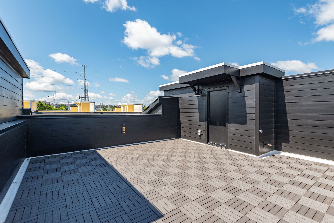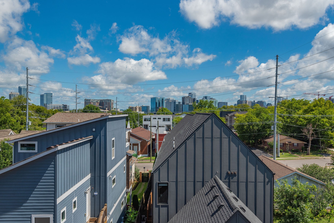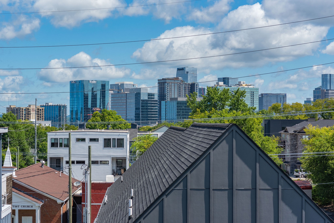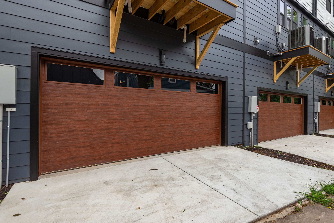1300 Edgehill Ave 7, Nashville, TN 37212
Contact Triwood Realty
Schedule A Showing
Request more information
- MLS#: RTC2688410 ( Residential )
- Street Address: 1300 Edgehill Ave 7
- Viewed: 2
- Price: $975,000
- Price sqft: $395
- Waterfront: No
- Year Built: 2024
- Bldg sqft: 2470
- Bedrooms: 4
- Total Baths: 4
- Full Baths: 3
- 1/2 Baths: 1
- Garage / Parking Spaces: 2
- Days On Market: 46
- Additional Information
- Geolocation: 36.1434 / -86.7891
- County: DAVIDSON
- City: Nashville
- Zipcode: 37212
- Subdivision: Edgehill Villas
- Elementary School: Waverly Belmont Elementary Sch
- Middle School: John Trotwood Moore Middle
- High School: Hillsboro Comp High School
- Provided by: Benchmark Realty, LLC
- Contact: Katerina Kazakos Tate
- 6155103006
- DMCA Notice
-
DescriptionDark, rich & warm aesthetic expresses this newly constructed home! A sensory experience with exquisite finishes and sleek, functional style all encompassed in 2500 sq. ft. of excellent craftsmanship, offering a rentable private suite with full bath, washer/dryer hookups, and dedicated entrance on the main floor that can cashflow approximately $1.2K. Featuring an open floorplan, two car garage, quartz counters, bespoke black stainless appliances, designer lighting, oak hardwoods floors throughout, 10 ft. ceilings, under cabinet lighting, a dog bath, and 400 sq. ft. of entertaining space on the rooftop with views of downtown! Set in the heart of Nashville's popular spots, walk to Vanderbilt, Gulch, Edgehill, Belmont and 12th South, plus only 10 minute drive to Nashville airport! Experience downtown Nashville living with a neighborhood feel. Please visit Nashville.gov/EdgehillStudy for upcoming plans in the lovely historic Edgehill, one of our citys rapidly growing neighborhoods!
Property Location and Similar Properties
Features
Appliances
- Dishwasher
- Disposal
- Microwave
Home Owners Association Fee
- 200.00
Home Owners Association Fee Includes
- Maintenance Grounds
Basement
- Slab
Carport Spaces
- 0.00
Close Date
- 0000-00-00
Cooling
- Central Air
Country
- US
Covered Spaces
- 2.00
Exterior Features
- Garage Door Opener
- Gas Grill
Flooring
- Finished Wood
- Tile
Garage Spaces
- 2.00
Heating
- Central
High School
- Hillsboro Comp High School
Insurance Expense
- 0.00
Interior Features
- Ceiling Fan(s)
- High Ceilings
- Open Floorplan
- Pantry
- Walk-In Closet(s)
- Kitchen Island
Levels
- Three Or More
Living Area
- 2470.00
Lot Features
- Level
Middle School
- John Trotwood Moore Middle
Net Operating Income
- 0.00
New Construction Yes / No
- Yes
Open Parking Spaces
- 0.00
Other Expense
- 0.00
Parcel Number
- 10501066000
Parking Features
- Attached - Rear
Possession
- Close Of Escrow
Property Type
- Residential
School Elementary
- Waverly-Belmont Elementary School
Sewer
- Public Sewer
Utilities
- Water Available
View
- City
Water Source
- Public
Year Built
- 2024
