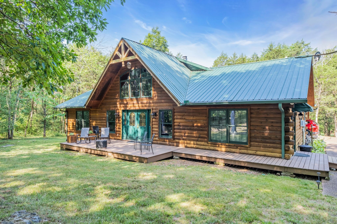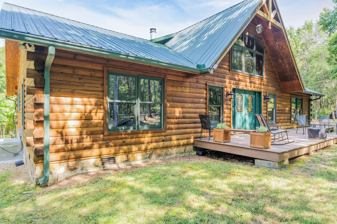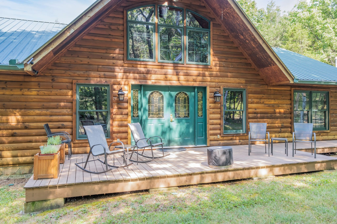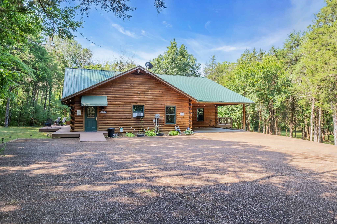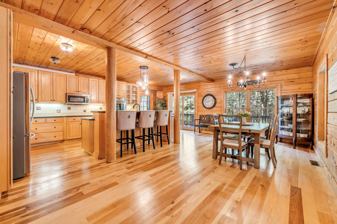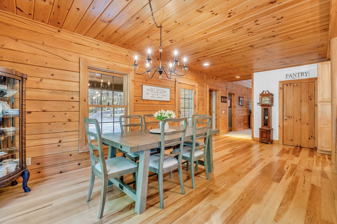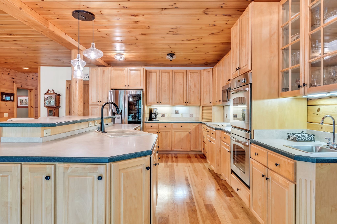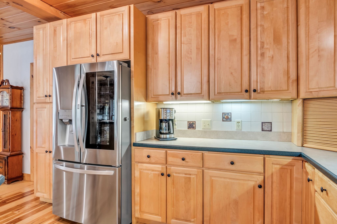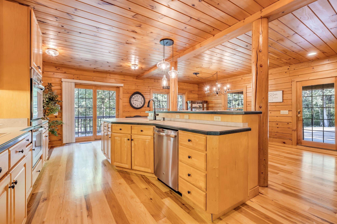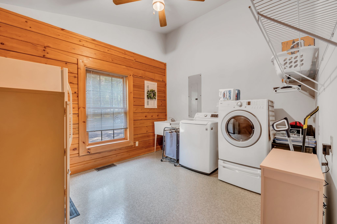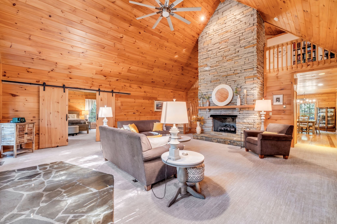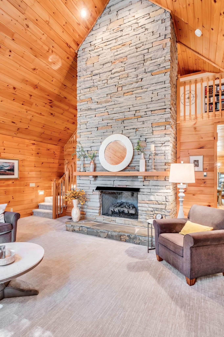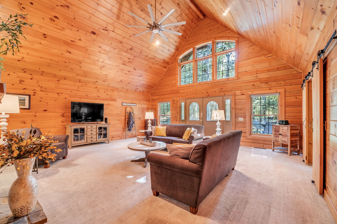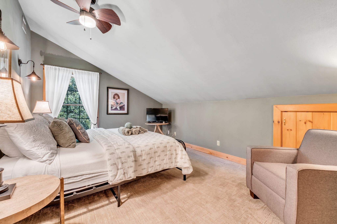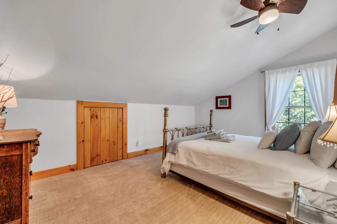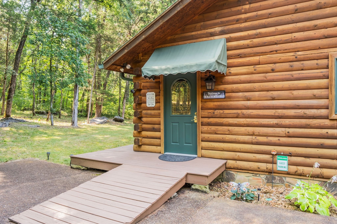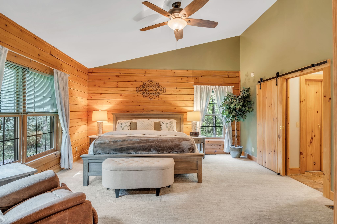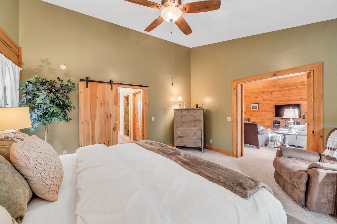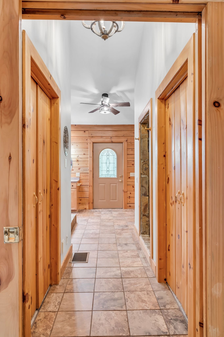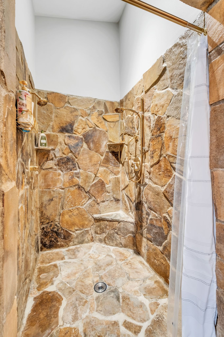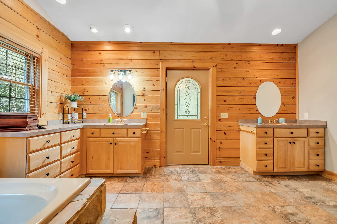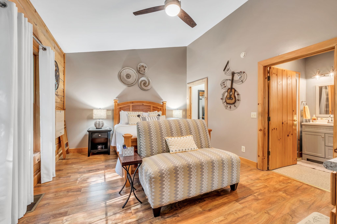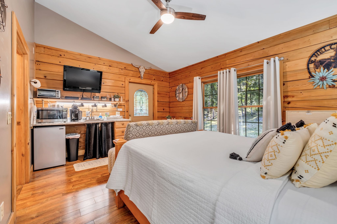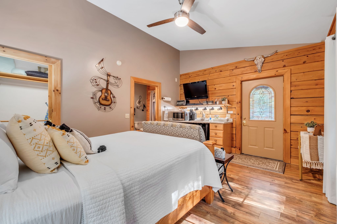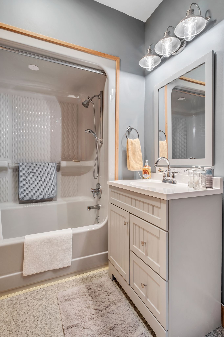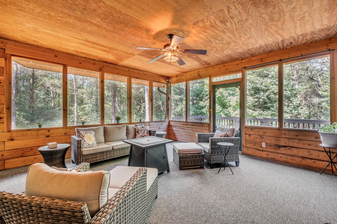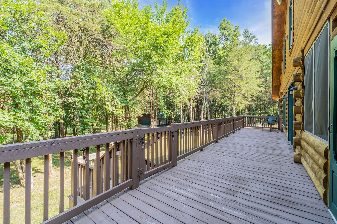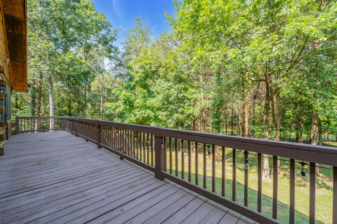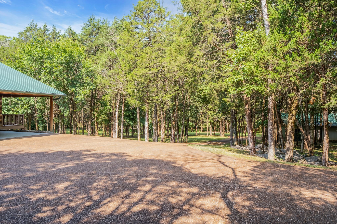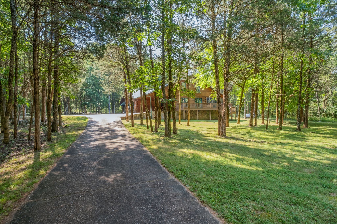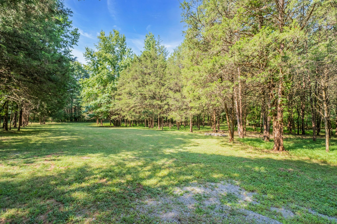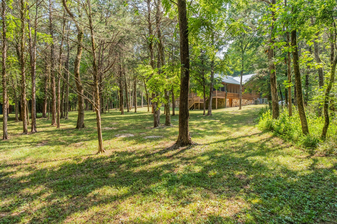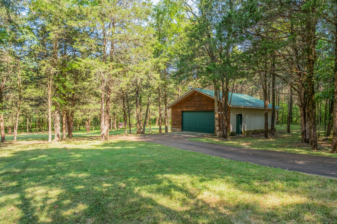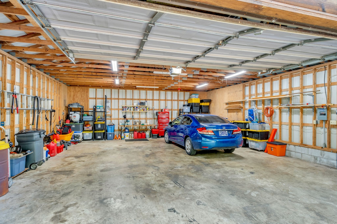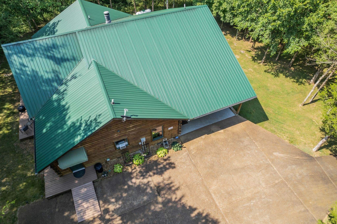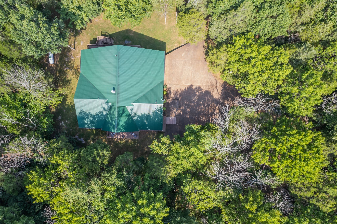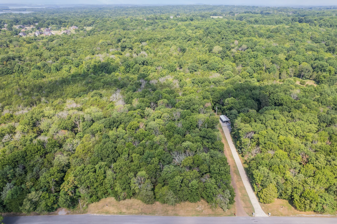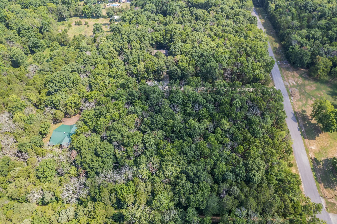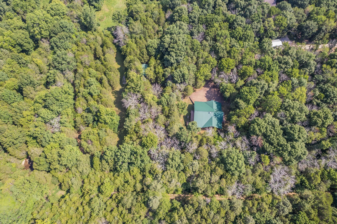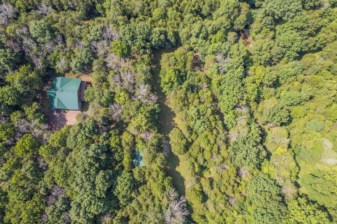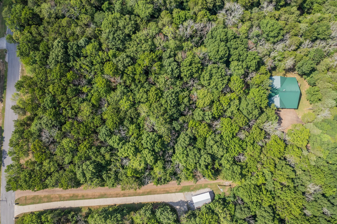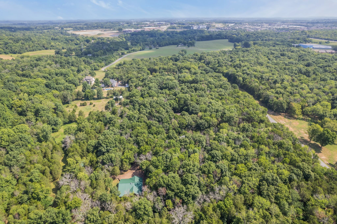568 Sw Cook Rd, Mount Juliet, TN 37122
Contact Triwood Realty
Schedule A Showing
Request more information
- MLS#: RTC2688284 ( Residential )
- Street Address: 568 Sw Cook Rd
- Viewed: 1
- Price: $995,000
- Price sqft: $322
- Waterfront: No
- Year Built: 1999
- Bldg sqft: 3093
- Bedrooms: 4
- Total Baths: 4
- Full Baths: 3
- 1/2 Baths: 1
- Garage / Parking Spaces: 4
- Days On Market: 80
- Acreage: 5.01 acres
- Additional Information
- Geolocation: 36.1514 / -86.5254
- County: WILSON
- City: Mount Juliet
- Zipcode: 37122
- Subdivision: Billy R Garrett Prop
- Elementary School: Rutland Elementary
- Middle School: West Wilson Middle School
- High School: Wilson Central High School
- Provided by: Realty One Group Music City
- Contact: Stephanie Caddo
- 6156368244
- DMCA Notice
-
DescriptionCome home to the best of both worlds with this custom built log home situated on a private 5 acre wooded estate! This meticulous handcrafted home offers a serene countryside escape with modern comforts. Home features open concept with 2 story stacked stone fireplace, hickory hardwood floors,. Whats new? carpet, tankless hot water system, pex plumbing, duct system & conditioned encapsulated crawl space. Large eat in kitchen, huge pantry and tons of cabinets. Primary suite on the 1st floor, walk in closets. Spacious natural stone shower. 2 bedrooms in the loft area. The screened in sun room overlooks the peaceful and very private backyard exuding rustic charm amidst lush greenery. Extremely large detached 30 x 30 separate garage. This home also has a charming Airbnb with separate entrance that generates great cash flow! 5 minutes from Providence Shopping and 20 minutes from Nashville. This custom built retreat combines rustic charm with modern luxury in a peaceful and private setting
Property Location and Similar Properties
Features
Accessibility Features
- Accessible Approach with Ramp
Appliances
- Dishwasher
- Disposal
- Dryer
- Microwave
Home Owners Association Fee
- 0.00
Basement
- Crawl Space
Carport Spaces
- 2.00
Close Date
- 0000-00-00
Contingency
- INSP
Cooling
- Central Air
- Dual
Country
- US
Covered Spaces
- 4.00
Exterior Features
- Smart Camera(s)/Recording
- Smart Lock(s)
Flooring
- Carpet
- Finished Wood
- Tile
Garage Spaces
- 2.00
Heating
- Dual
- Electric
- Natural Gas
High School
- Wilson Central High School
Insurance Expense
- 0.00
Interior Features
- Ceiling Fan(s)
- In-Law Floorplan
- Smart Camera(s)/Recording
- Walk-In Closet(s)
- Wet Bar
- High Speed Internet
Levels
- Two
Living Area
- 3093.00
Middle School
- West Wilson Middle School
Net Operating Income
- 0.00
Open Parking Spaces
- 0.00
Other Expense
- 0.00
Parcel Number
- 097 07901 000
Parking Features
- Detached
- Attached
- Concrete
Possession
- Close Of Escrow
Property Type
- Residential
Roof
- Metal
School Elementary
- Rutland Elementary
Sewer
- Septic Tank
Style
- A-Frame
Utilities
- Electricity Available
- Water Available
Water Source
- Public
Year Built
- 1999
