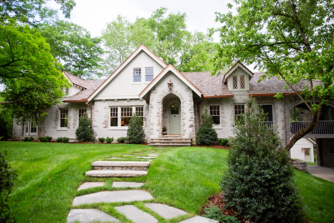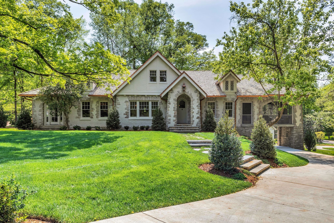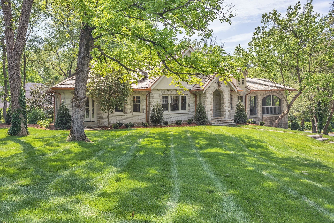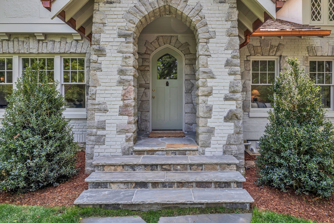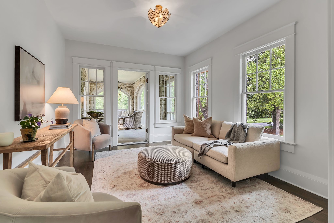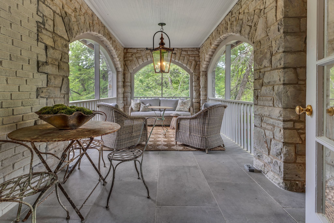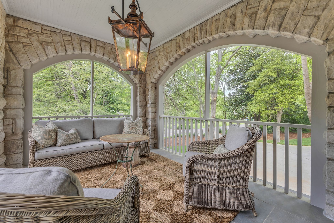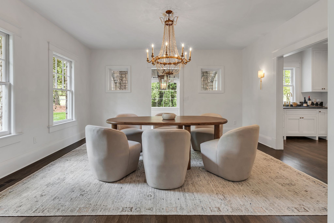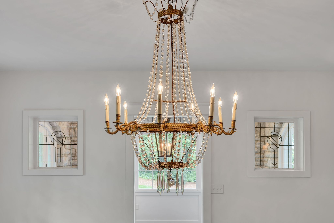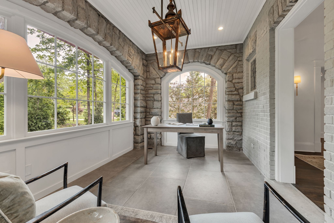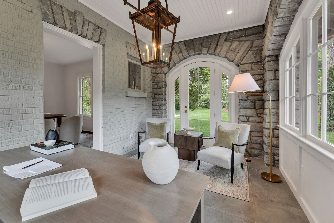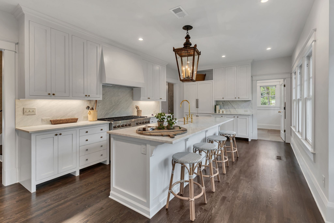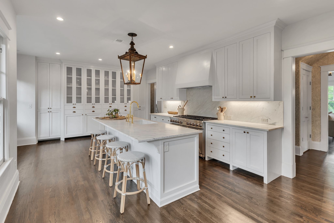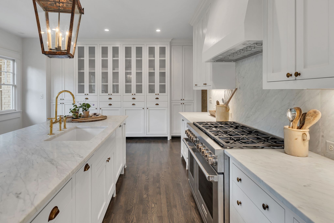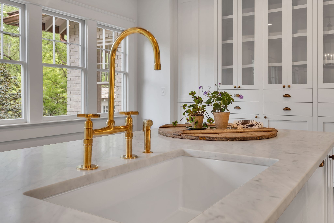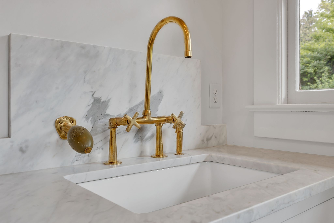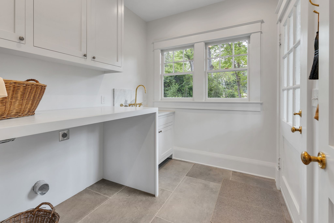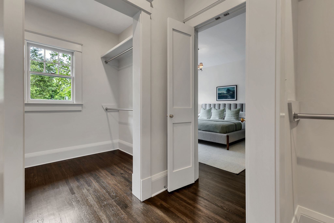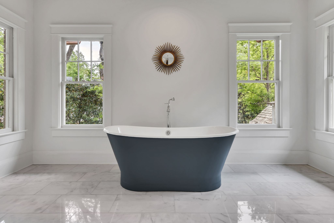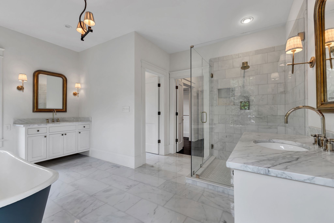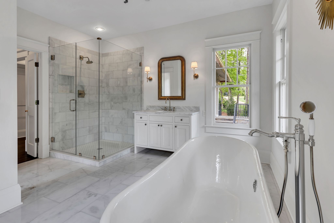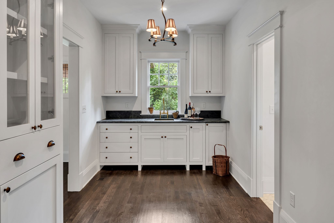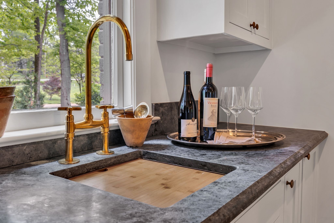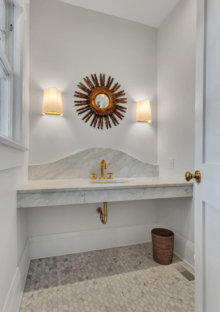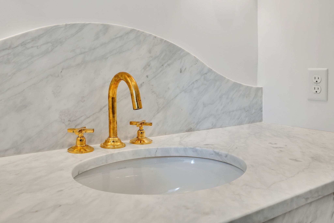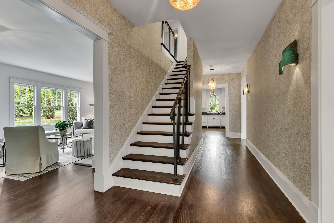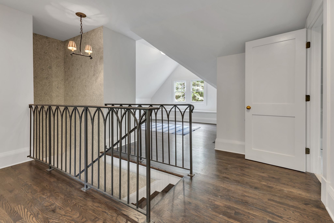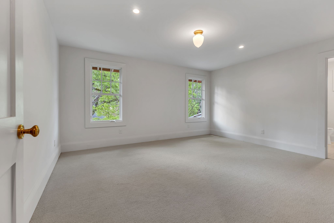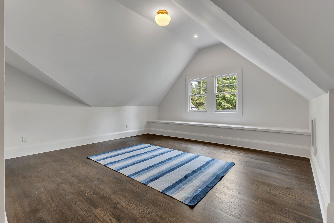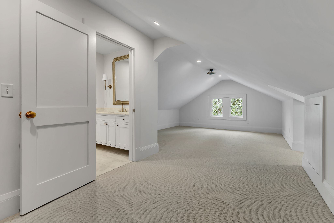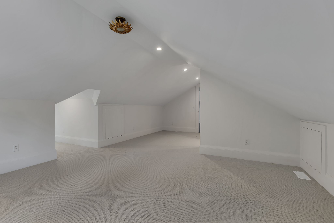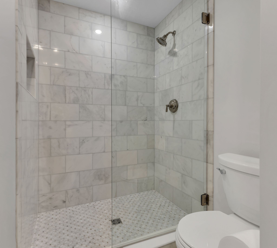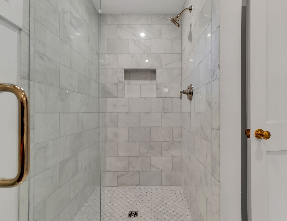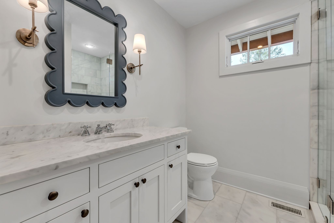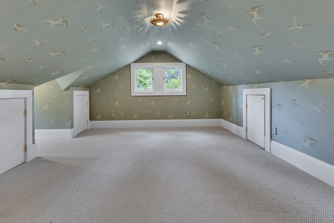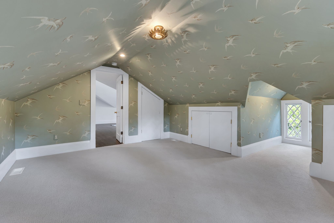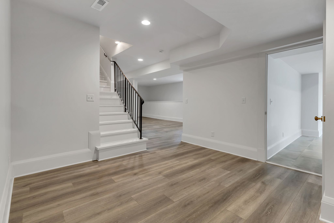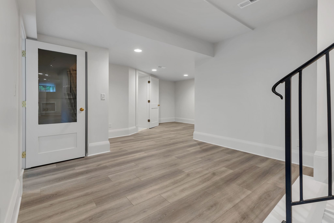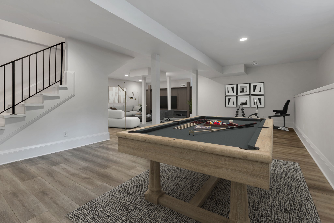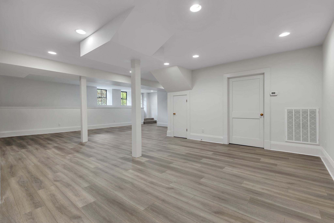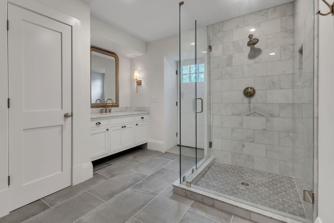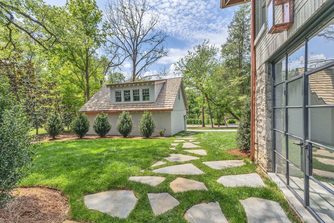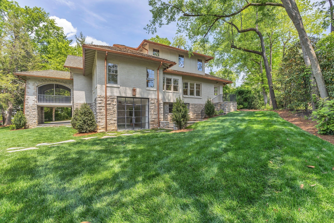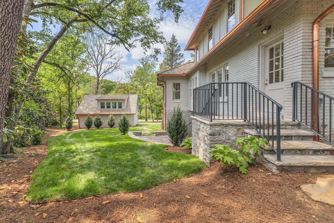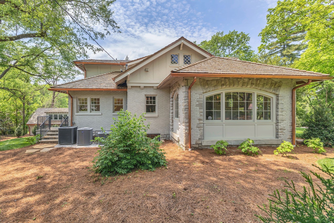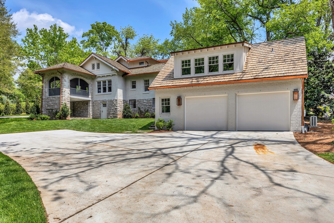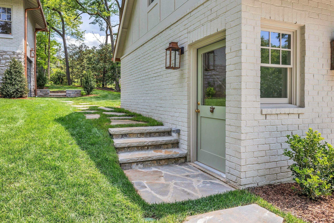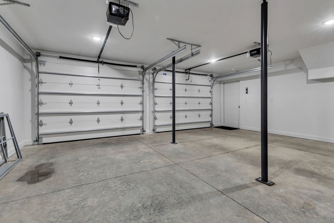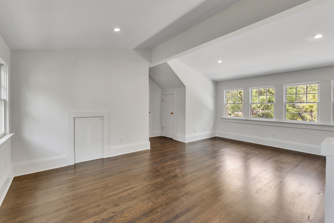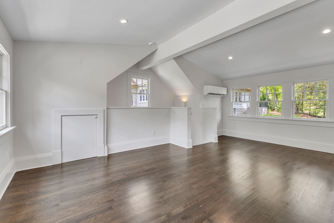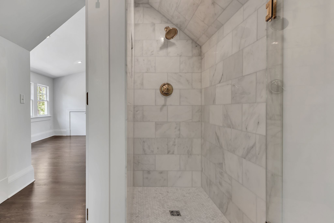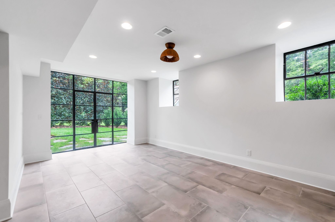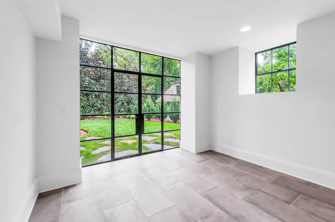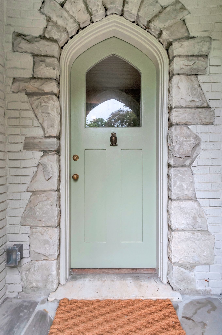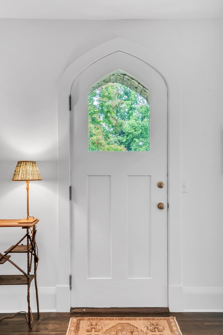306 Westview Ave, Nashville, TN 37205
Contact Triwood Realty
Schedule A Showing
Request more information
- MLS#: RTC2688281 ( Residential )
- Street Address: 306 Westview Ave
- Viewed: 1
- Price: $3,795,000
- Price sqft: $645
- Waterfront: No
- Year Built: 1927
- Bldg sqft: 5884
- Bedrooms: 4
- Total Baths: 7
- Full Baths: 6
- 1/2 Baths: 1
- Garage / Parking Spaces: 3
- Days On Market: 45
- Additional Information
- Geolocation: 36.1126 / -86.849
- County: DAVIDSON
- City: Nashville
- Zipcode: 37205
- Subdivision: Belle Meade
- Elementary School: Julia Green Elementary
- Middle School: H. G. Hill Middle
- High School: Hillsboro Comp High School
- Provided by: PARKS
- Contact: Clay Whitson
- 6153836964
- DMCA Notice
-
DescriptionSay hello to your brand new historic home in the heart of Belle Meade. This stone 1927 Tudor, meticulously renovated by Lasalle Properties Group, features designer wallpaper, custom neutral paint colors, and antique lighting, creating a serene and timeless feel. Custom inset cabinetry with glass facades, Carrera marble and soapstone counters, and brass hardware throughout. The home includes an elevated stone screen porch, a bright sunroom, and a primary bedroom with double closets and beautiful freestanding tub. Upstairs, find three bedrooms, each with its own bathroom, and a bright landing area with vaulted ceilings. The lower level opens to the backyard and includes a studio with high ceilings and a wall of steel windows. A large pool bathroom opens to the side yard. Laundry on two levels. Extensively landscaped lawn featuring new sod, magnolia trees, a new irrigation system. New 2 car garage with a studio and full marble bathroom above. BZA approved pool plans available.
Property Location and Similar Properties
Features
Appliances
- Dishwasher
- Disposal
- Freezer
- Ice Maker
- Microwave
- Refrigerator
Home Owners Association Fee
- 0.00
Basement
- Finished
Carport Spaces
- 1.00
Close Date
- 0000-00-00
Cooling
- Central Air
Country
- US
Covered Spaces
- 3.00
Exterior Features
- Garage Door Opener
- Carriage/Guest House
Flooring
- Finished Wood
Garage Spaces
- 2.00
Green Energy Efficient
- Tankless Water Heater
Heating
- Natural Gas
High School
- Hillsboro Comp High School
Insurance Expense
- 0.00
Interior Features
- Extra Closets
- In-Law Floorplan
- Pantry
- Storage
- Walk-In Closet(s)
- Wet Bar
- Primary Bedroom Main Floor
- Kitchen Island
Levels
- Three Or More
Living Area
- 5884.00
Middle School
- H. G. Hill Middle
Net Operating Income
- 0.00
Open Parking Spaces
- 6.00
Other Expense
- 0.00
Parking Features
- Detached
- Attached
- Driveway
Possession
- Negotiable
Property Type
- Residential
Roof
- Shake
- Wood
School Elementary
- Julia Green Elementary
Sewer
- Public Sewer
Style
- Tudor
Utilities
- Natural Gas Available
- Water Available
Water Source
- Public
Year Built
- 1927
