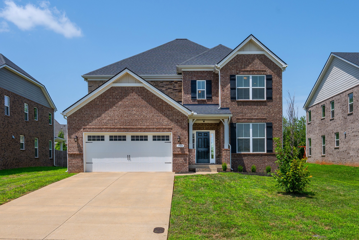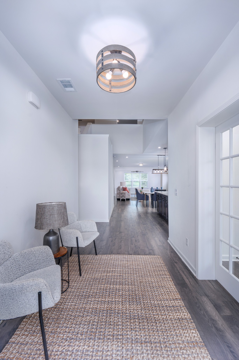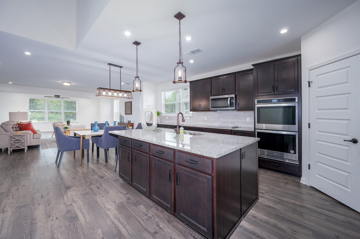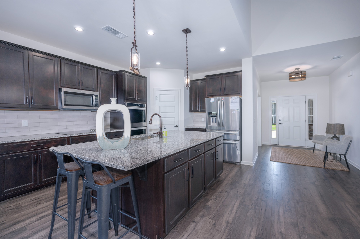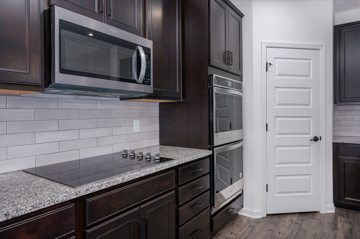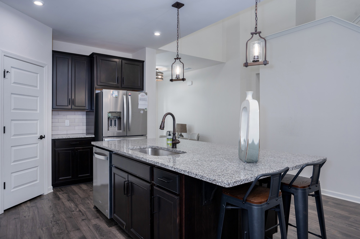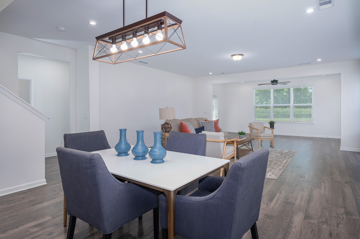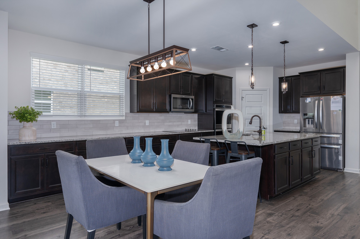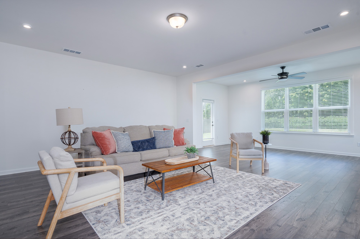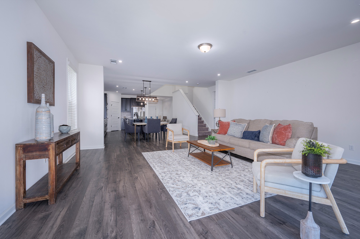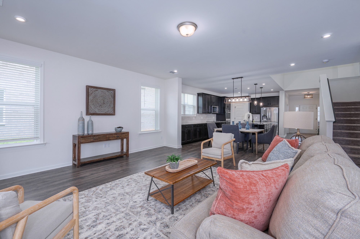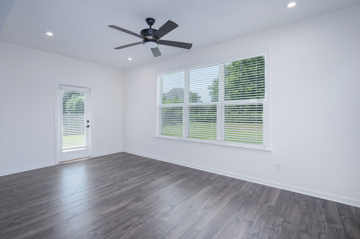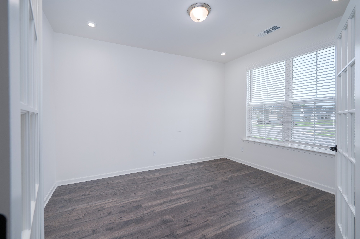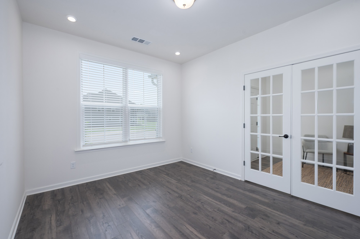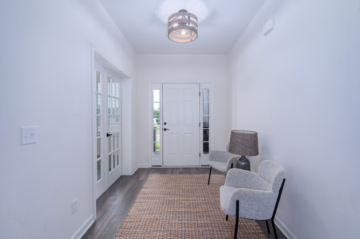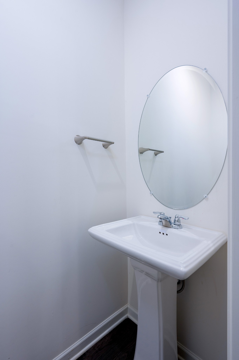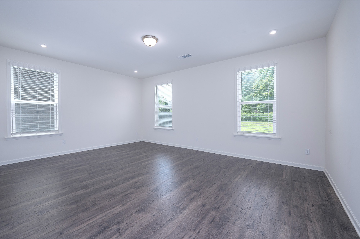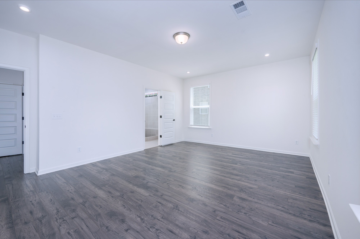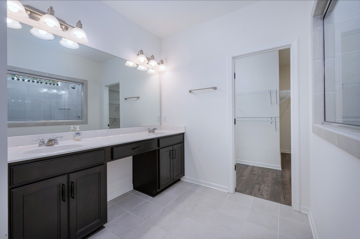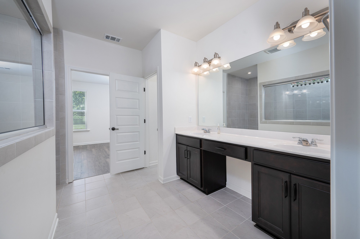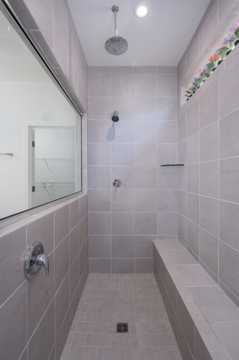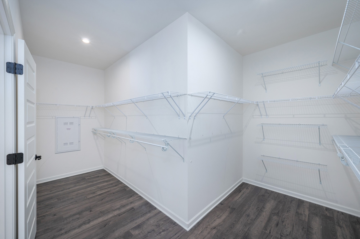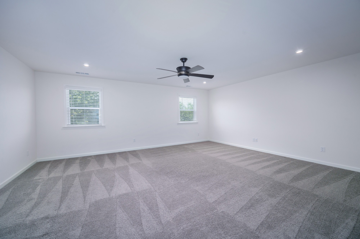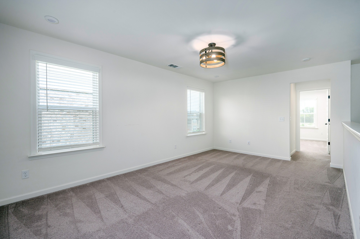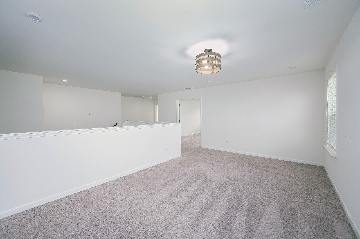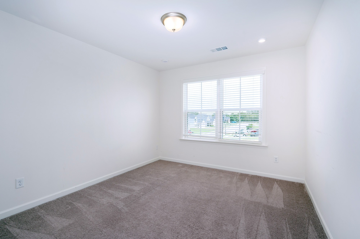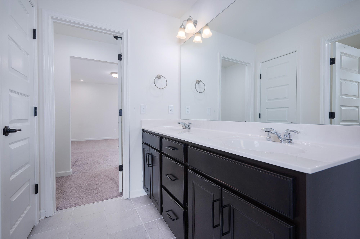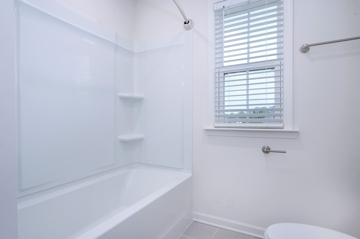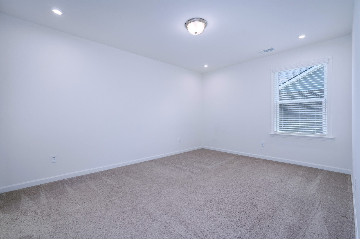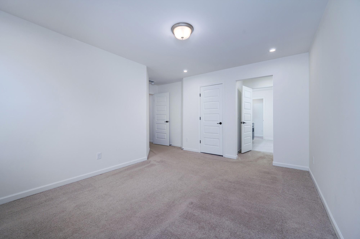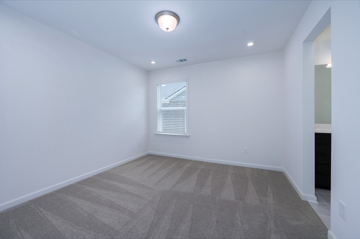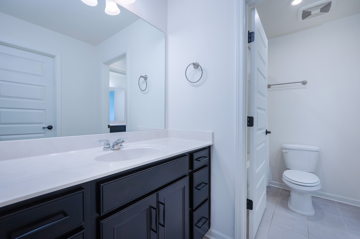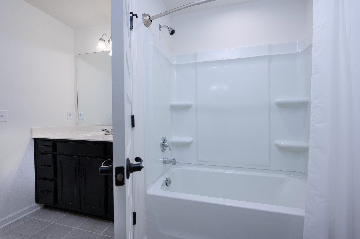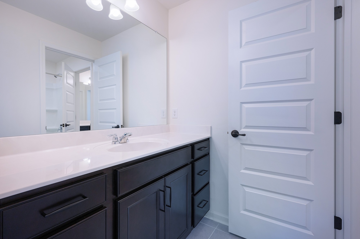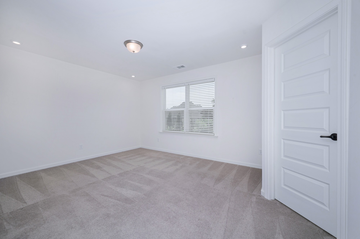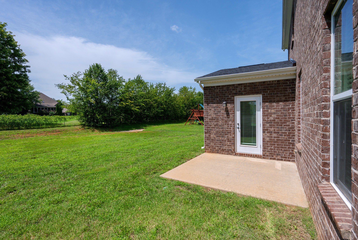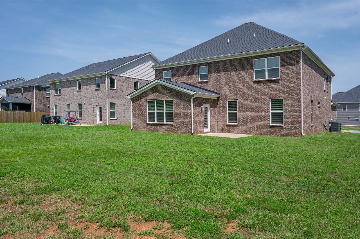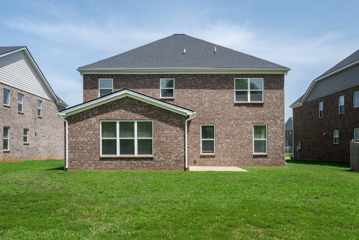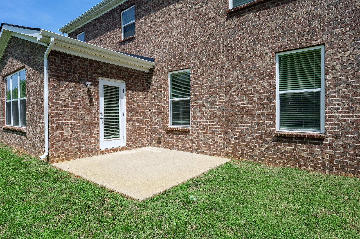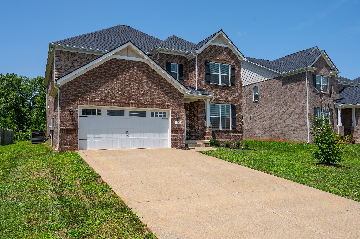2947 Pomoa Pl, Murfreesboro, TN 37130
Contact Triwood Realty
Schedule A Showing
Request more information
- MLS#: RTC2686996 ( Residential )
- Street Address: 2947 Pomoa Pl
- Viewed: 1
- Price: $699,900
- Price sqft: $180
- Waterfront: No
- Year Built: 2020
- Bldg sqft: 3878
- Bedrooms: 5
- Total Baths: 4
- Full Baths: 3
- 1/2 Baths: 1
- Garage / Parking Spaces: 2
- Days On Market: 59
- Additional Information
- Geolocation: 35.9001 / -86.3654
- County: RUTHERFORD
- City: Murfreesboro
- Zipcode: 37130
- Subdivision: Osborne Estates Sec 1 Ph 1
- Elementary School: Erma Siegel Elementary
- Middle School: Oakland Middle School
- High School: Oakland High School
- Provided by: The Huffaker Group, LLC
- Contact: David Huffaker
- 6152083285
- DMCA Notice
-
DescriptionWelcome to your new home! Step into this stunning residence that perfectly balances comfort and elegance. This home features a generously open floor plan, beautiful wood flooring throughout and exquisite granite countertops in the kitchen featuring double ovens & abundant cabinetry w/ large island. Enjoy the luxury of spacious bedrooms, walk in closets, an ideal office for productivity, and a dedicated media room for all your entertainment needs. The inviting back patio & level yard is perfect for relaxing or hosting gatherings. This home is meticulously maintained and move in ready, plus super convenient dining, shopping & so much more! Dont miss the chance to make it yours today!
Property Location and Similar Properties
Features
Appliances
- Dishwasher
- Disposal
- ENERGY STAR Qualified Appliances
- Microwave
Association Amenities
- Underground Utilities
- Trail(s)
Home Owners Association Fee
- 52.00
Home Owners Association Fee Includes
- Maintenance Grounds
Basement
- Slab
Carport Spaces
- 0.00
Close Date
- 0000-00-00
Cooling
- Central Air
- Electric
Country
- US
Covered Spaces
- 2.00
Exterior Features
- Garage Door Opener
Flooring
- Carpet
- Finished Wood
- Tile
Garage Spaces
- 2.00
Heating
- Central
- Electric
High School
- Oakland High School
Insurance Expense
- 0.00
Interior Features
- Entry Foyer
- Extra Closets
- Walk-In Closet(s)
- Primary Bedroom Main Floor
Levels
- Two
Living Area
- 3878.00
Lot Features
- Level
Middle School
- Oakland Middle School
Net Operating Income
- 0.00
Open Parking Spaces
- 0.00
Other Expense
- 0.00
Parcel Number
- 068G E 00300 R0124115
Parking Features
- Attached - Front
- Driveway
Possession
- Negotiable
Property Type
- Residential
Roof
- Shingle
School Elementary
- Erma Siegel Elementary
Sewer
- Public Sewer
Style
- Traditional
Utilities
- Electricity Available
- Water Available
Water Source
- Public
Year Built
- 2020
