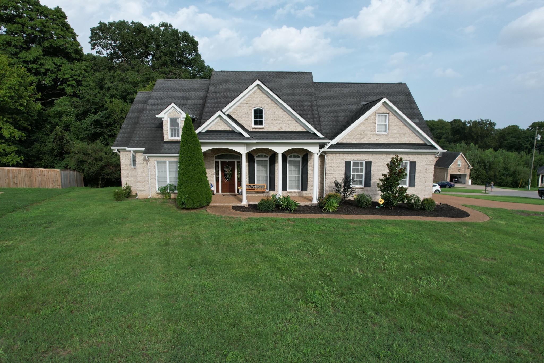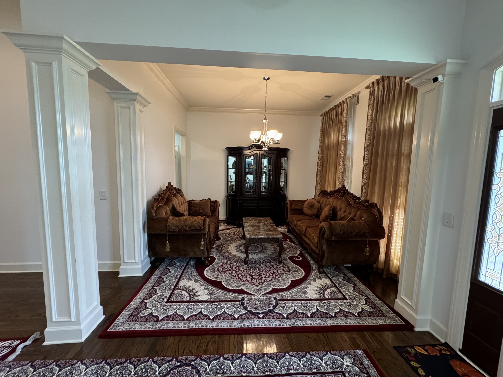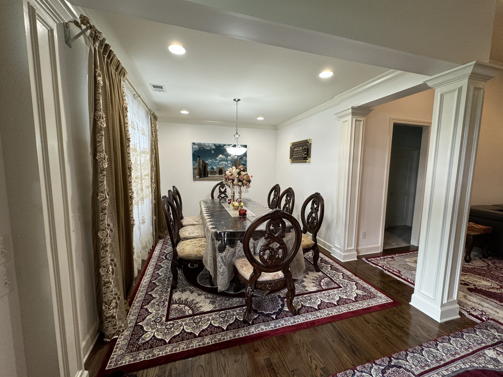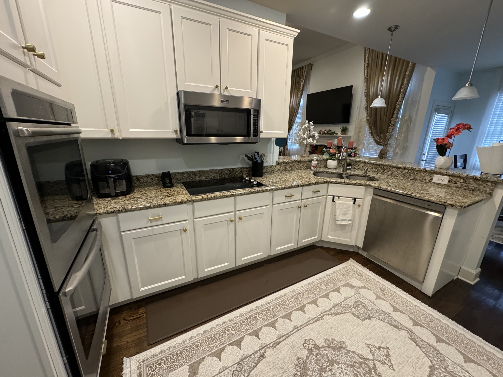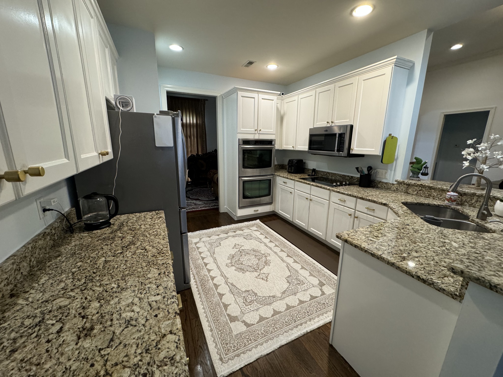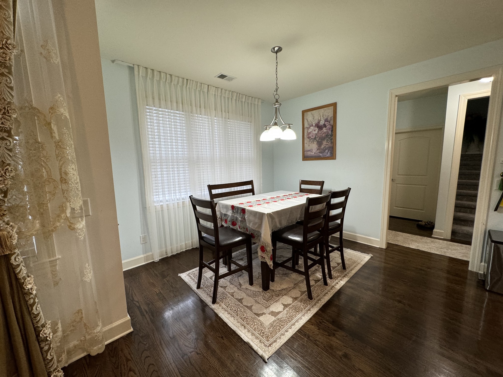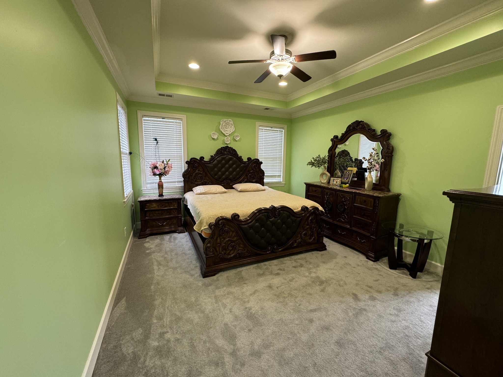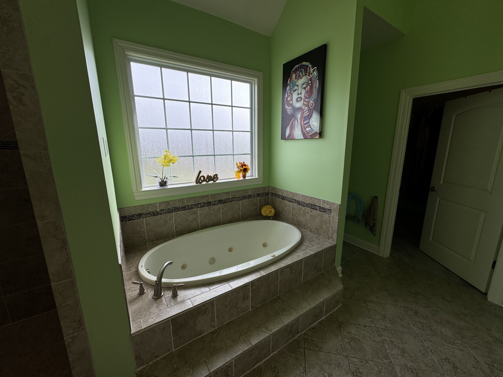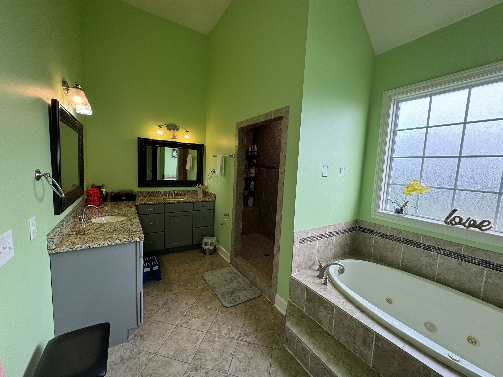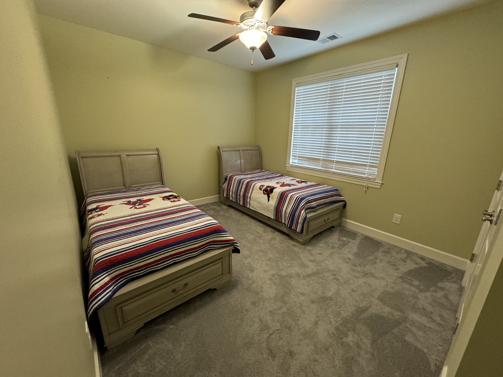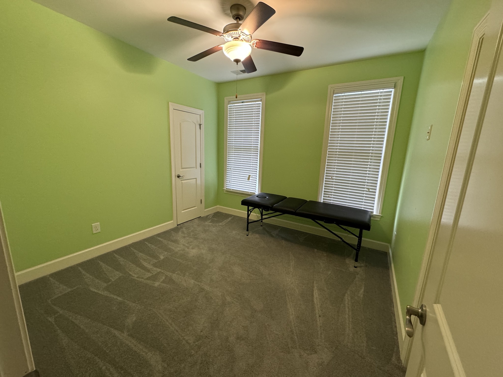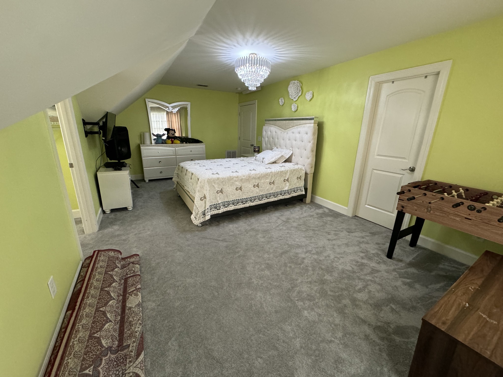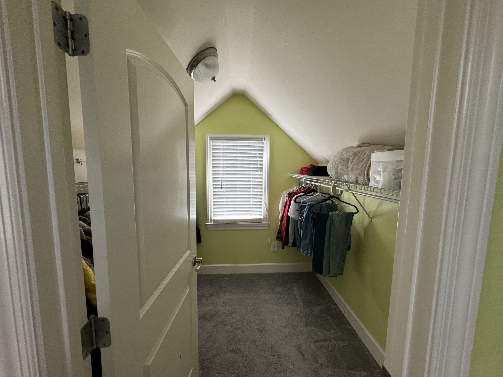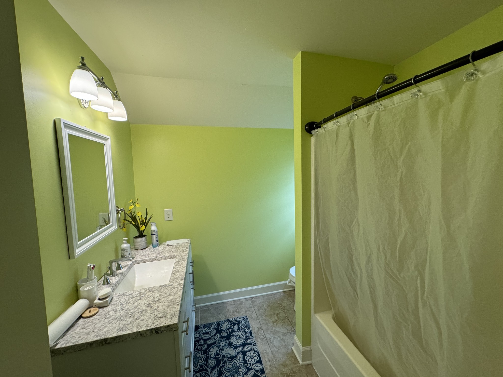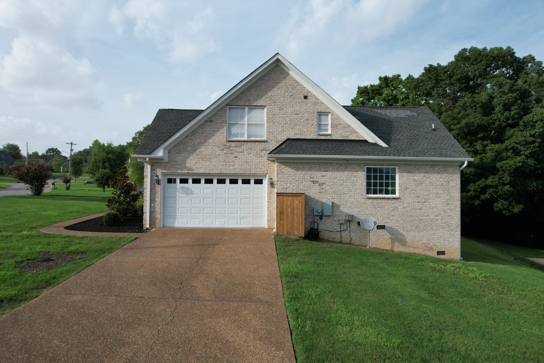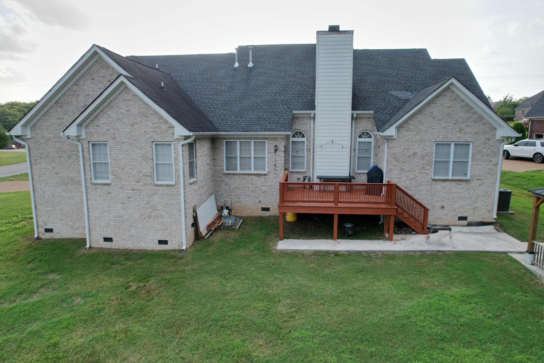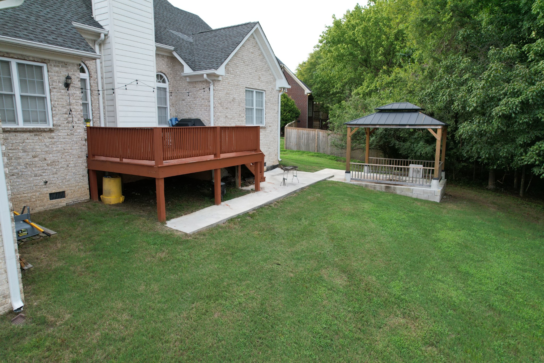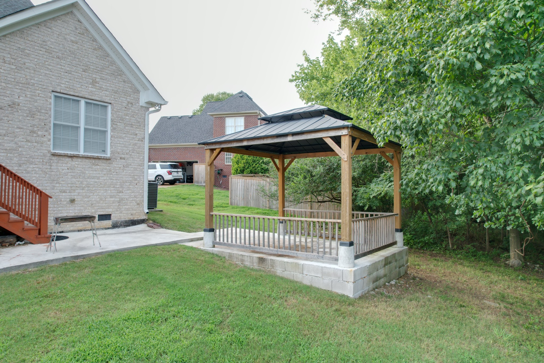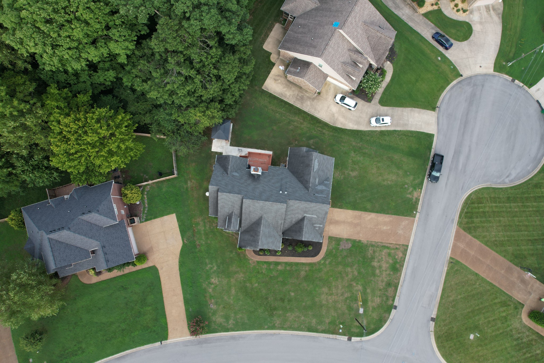301 Harkins Ct, Nolensville, TN 37135
Contact Triwood Realty
Schedule A Showing
Request more information
- MLS#: RTC2686947 ( Residential )
- Street Address: 301 Harkins Ct
- Viewed: 3
- Price: $659,900
- Price sqft: $234
- Waterfront: No
- Year Built: 2012
- Bldg sqft: 2817
- Bedrooms: 4
- Total Baths: 3
- Full Baths: 3
- Garage / Parking Spaces: 2
- Days On Market: 54
- Additional Information
- Geolocation: 35.9587 / -86.6187
- County: WILLIAMSON
- City: Nolensville
- Zipcode: 37135
- Subdivision: Mcfarlin Pointe Sec 11
- Elementary School: Rock Springs Elementary
- Middle School: Rock Springs Middle School
- High School: Stewarts Creek High School
- Provided by: Exit Real Estate Solutions
- Contact: Victor Furdui
- 6158260001
- DMCA Notice
-
DescriptionThis beautiful home on a larger 0.35 acre corner lot was built by Ford Custom Homes in 2012 will amaze you from the first step in. High ceiling in the living room with spaciously open floor plan with 3 bedrooms and 2 full bathrooms on main level & 4th bedroom or Bonus (guest) room with own full bathroom upstairs. Freshly painted interior walls, real hardwoods thru out all the main level common areas. Granite kitchen & bath counters. Stainless steel appliances. Large deck and private gazebo will make you want to spend more time outdoors than you think, relaxing by yourself or with friends. Community pool is available for you to enjoy! Fridge in the kitchen will stay with the home!
Property Location and Similar Properties
Features
Home Owners Association Fee
- 110.00
Home Owners Association Fee Includes
- Recreation Facilities
Basement
- Crawl Space
Carport Spaces
- 0.00
Close Date
- 0000-00-00
Cooling
- Central Air
- Electric
Country
- US
Covered Spaces
- 2.00
Flooring
- Carpet
- Finished Wood
- Tile
Garage Spaces
- 2.00
Heating
- Central
- Natural Gas
High School
- Stewarts Creek High School
Insurance Expense
- 0.00
Levels
- Two
Living Area
- 2817.00
Lot Features
- Level
Middle School
- Rock Springs Middle School
Net Operating Income
- 0.00
Open Parking Spaces
- 0.00
Other Expense
- 0.00
Parcel Number
- 031L C 02200 R0095942
Parking Features
- Attached - Side
Possession
- Close Of Escrow
Property Type
- Residential
School Elementary
- Rock Springs Elementary
Sewer
- Public Sewer
Utilities
- Electricity Available
- Water Available
- Cable Connected
Water Source
- Public
Year Built
- 2012
