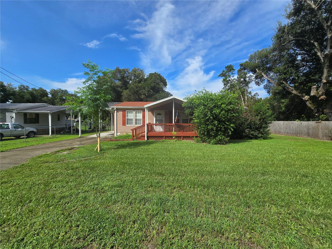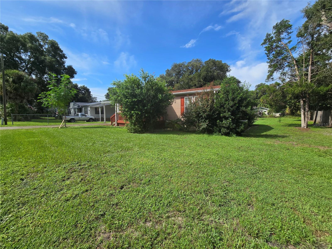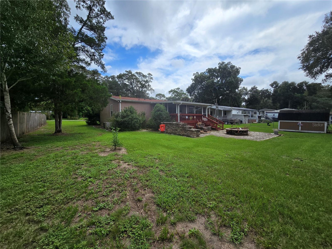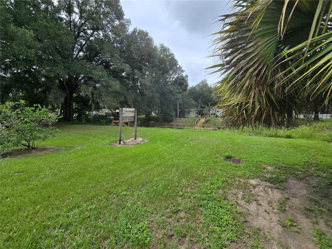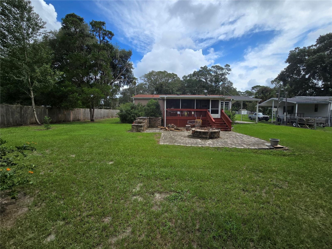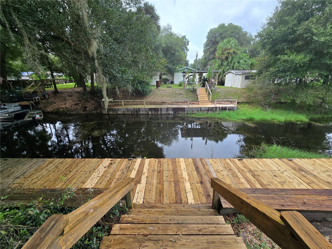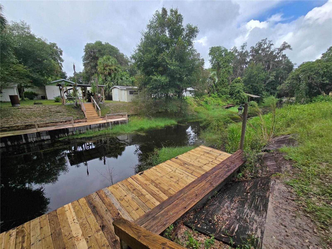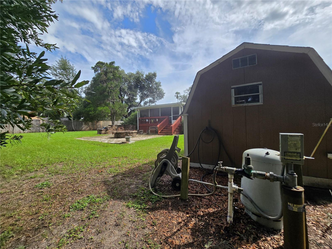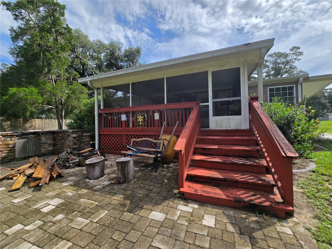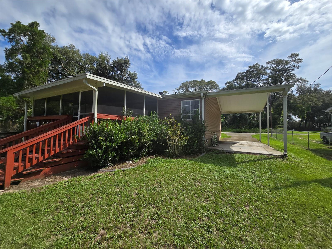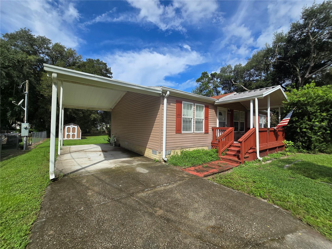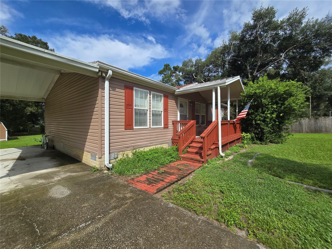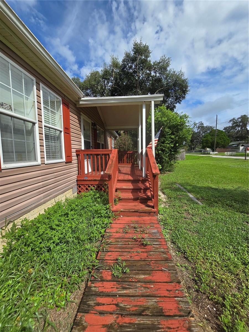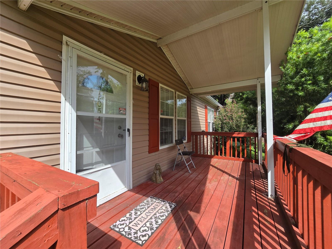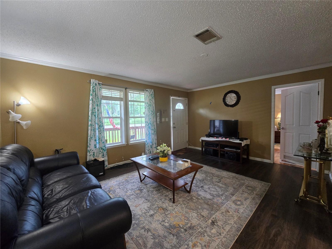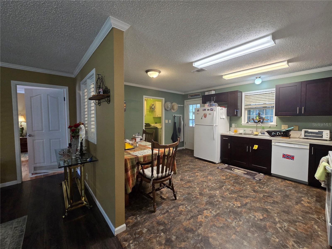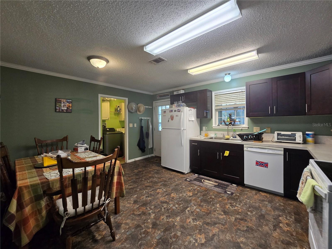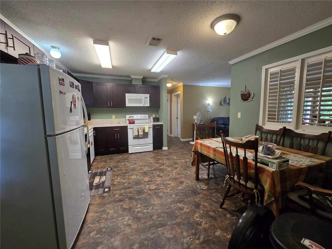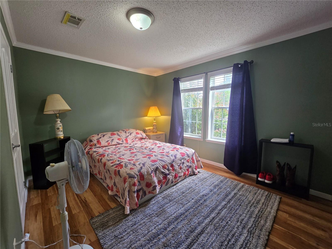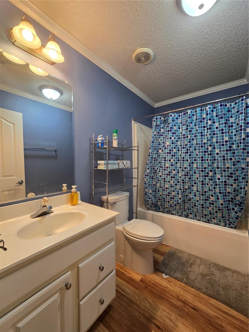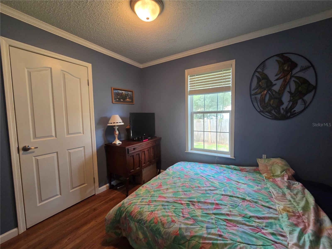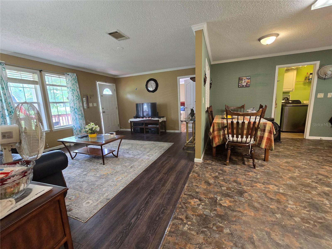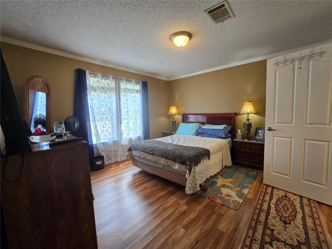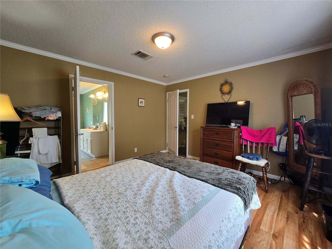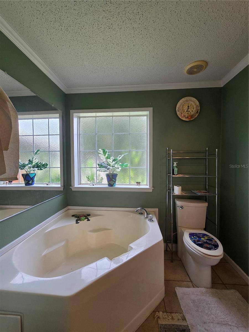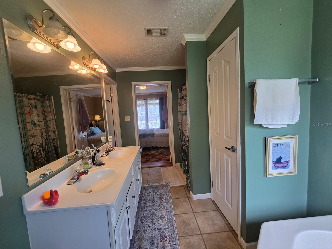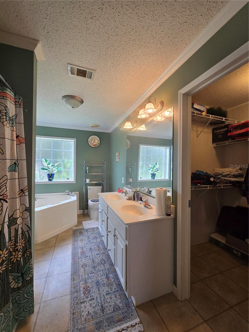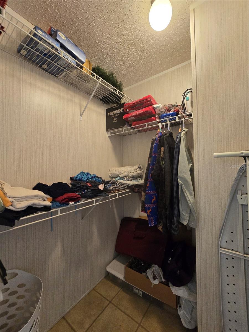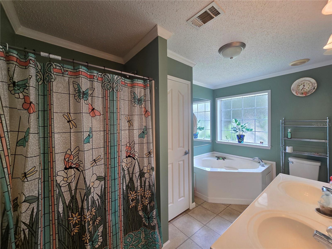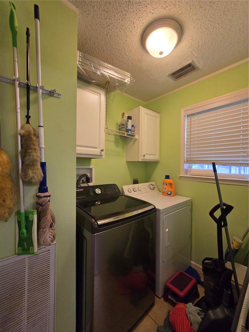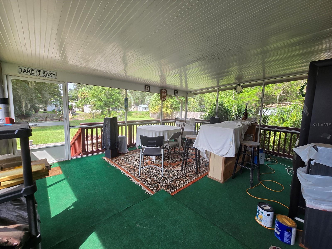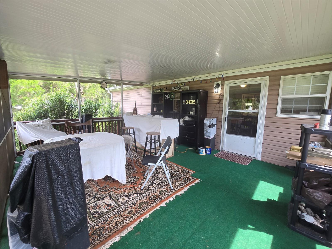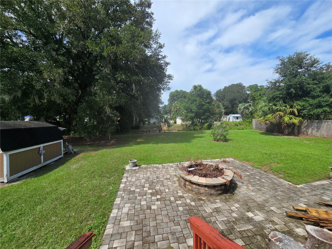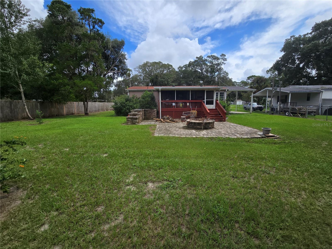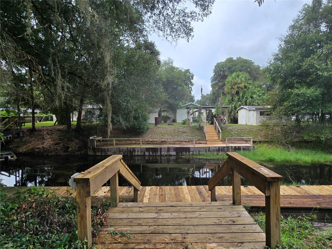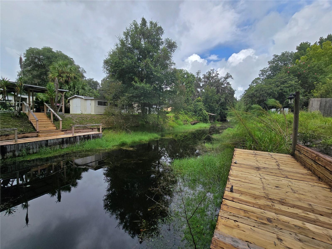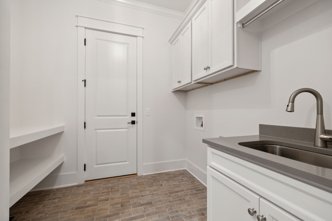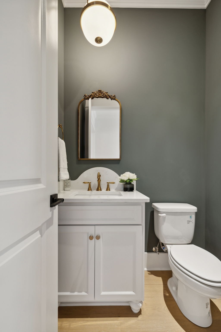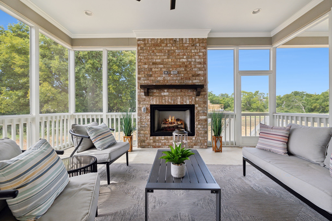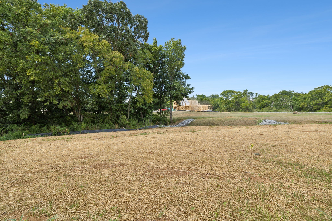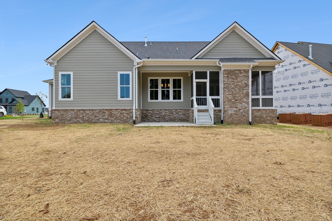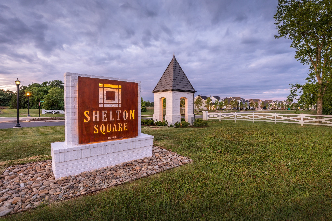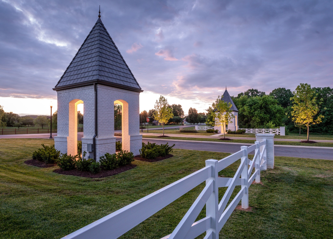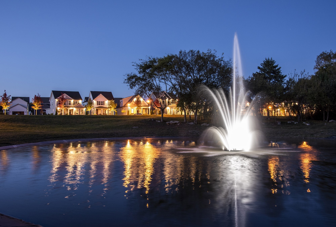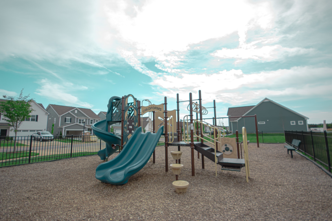5415 Maroon Dr, Murfreesboro, TN 37129
Contact Triwood Realty
Schedule A Showing
Request more information
- MLS#: RTC2686012 ( Residential )
- Street Address: 5415 Maroon Dr
- Viewed: 2
- Price: $1,149,900
- Price sqft: $306
- Waterfront: No
- Year Built: 2024
- Bldg sqft: 3754
- Bedrooms: 4
- Total Baths: 6
- Full Baths: 4
- 1/2 Baths: 2
- Garage / Parking Spaces: 3
- Days On Market: 54
- Additional Information
- Geolocation: 35.8803 / -86.4878
- County: RUTHERFORD
- City: Murfreesboro
- Zipcode: 37129
- Subdivision: Shelton Square
- Elementary School: Overall Creek Elementary
- Middle School: Blackman Middle School
- High School: Blackman High School
- Provided by: Onward Real Estate
- Contact: Christy Bashlor
- 6152345180
- DMCA Notice
-
DescriptionNestled within the scenic embrace of a tree lined bluff, this stunning 4 bedroom, 6 bathroom home by DeFatta Custom Homes invites you to indulge in luxurious modern farmhouse living. Boasting captivating views, this residence is a testament to craftsmanship and contemporary design. As you step inside you will discover a beautifully crafted layout, with two bedrooms and an office gracing the main floor, upstairs, two additional bedrooms await, accompanied by a versatile bonus room and flex space, offering endless possibilities to tailor the home to your lifestyle. Every bedroom in this home is a sanctuary unto itself, featuring its own private bath, ensuring comfort and convenience for all occupants. Conveniently situated with effortless access to both I 24 and 840, this desirable location promises ease of commute while still offering a tranquil retreat from the bustle of city life. Beyond its impeccable interiors, this neighborhood boasts an array of amenities to enrich your lifestyle.
Property Location and Similar Properties
Features
Appliances
- Dishwasher
- Microwave
- Refrigerator
Association Amenities
- Clubhouse
- Park
- Playground
- Pool
- Underground Utilities
- Trail(s)
Home Owners Association Fee
- 50.00
Basement
- Slab
Carport Spaces
- 0.00
Close Date
- 0000-00-00
Cooling
- Central Air
Country
- US
Covered Spaces
- 3.00
Flooring
- Carpet
- Finished Wood
- Tile
Garage Spaces
- 3.00
Heating
- Central
High School
- Blackman High School
Insurance Expense
- 0.00
Interior Features
- Primary Bedroom Main Floor
Levels
- Two
Living Area
- 3754.00
Lot Features
- Level
Middle School
- Blackman Middle School
Net Operating Income
- 0.00
Open Parking Spaces
- 0.00
Other Expense
- 0.00
Parking Features
- Attached - Front
Possession
- Close Of Escrow
Property Type
- Residential
School Elementary
- Overall Creek Elementary
Sewer
- Public Sewer
Utilities
- Water Available
Water Source
- Public
Year Built
- 2024
