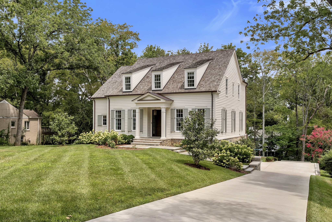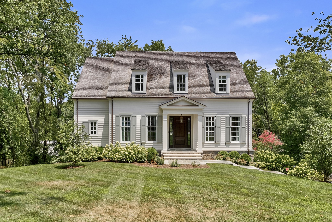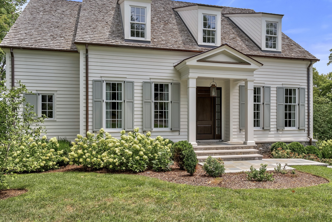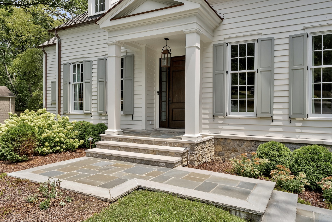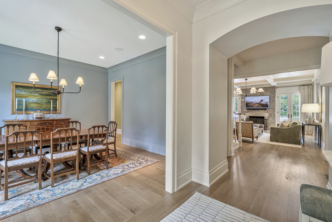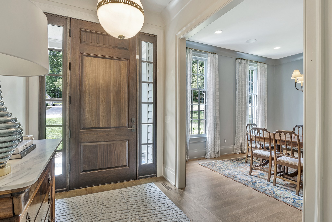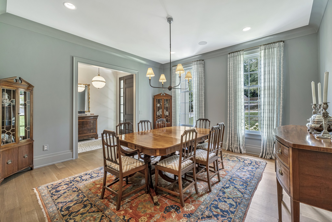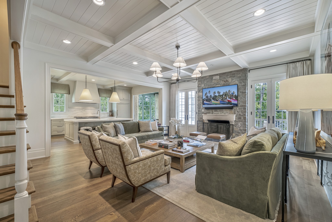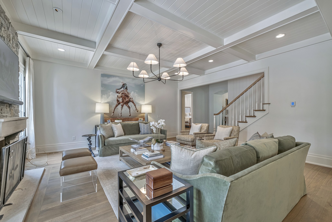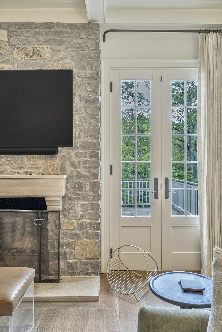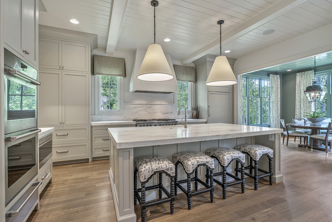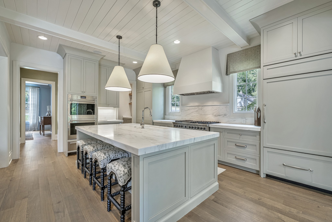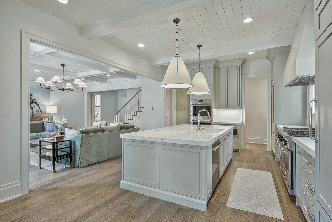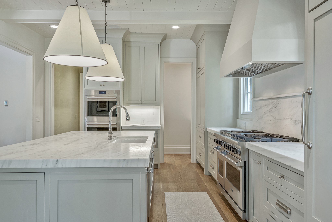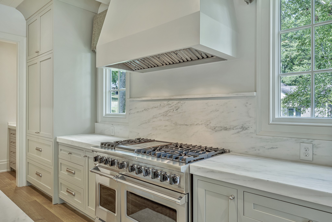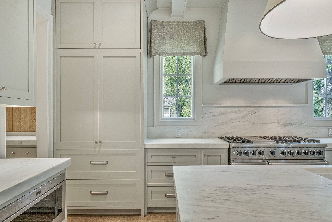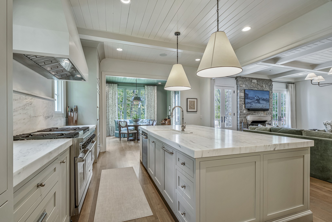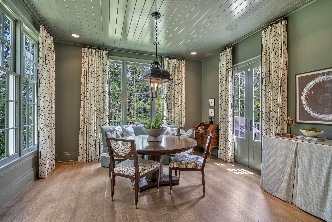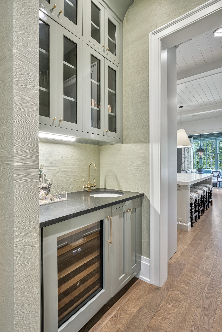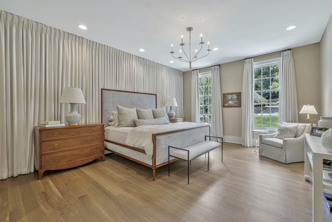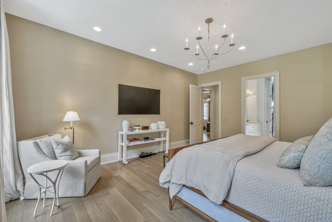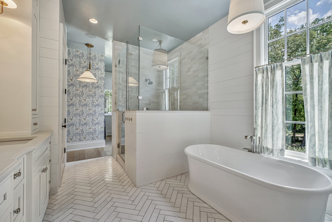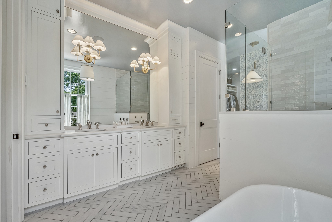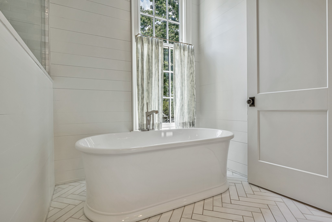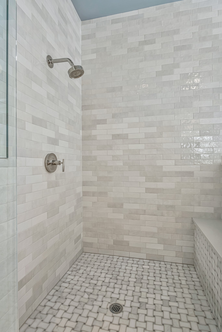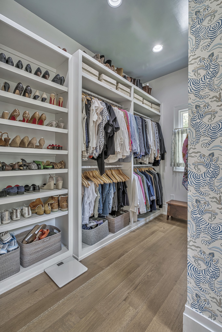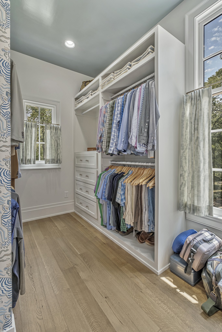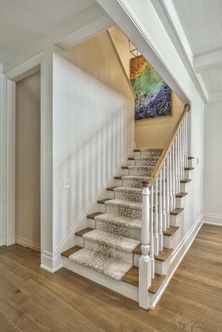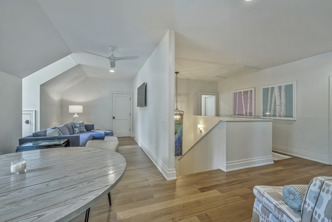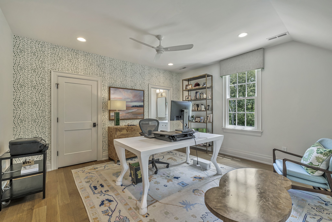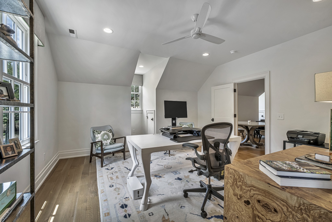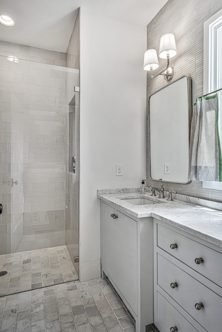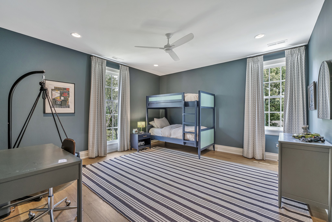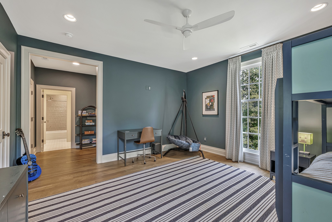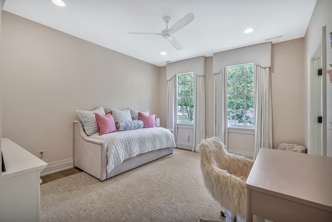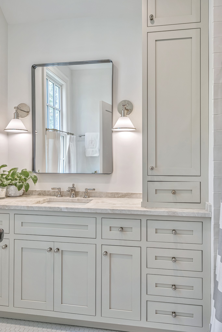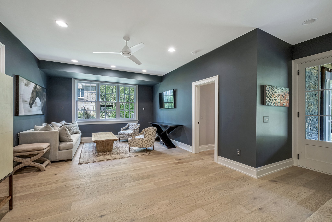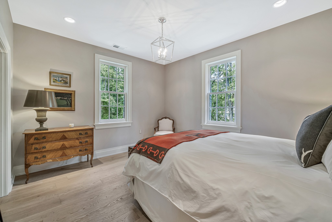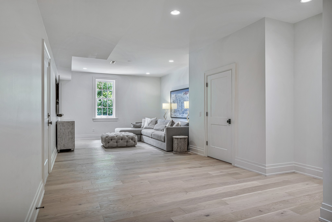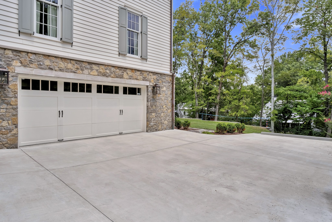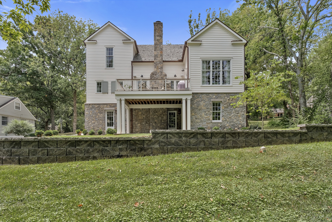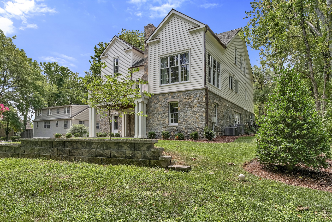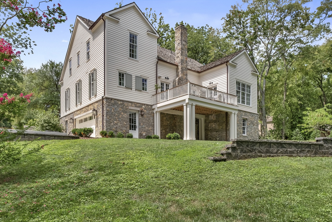4310 Sunnybrook Dr, Nashville, TN 37205
Contact Triwood Realty
Schedule A Showing
Request more information
- MLS#: RTC2683868 ( Residential )
- Street Address: 4310 Sunnybrook Dr
- Viewed: 2
- Price: $4,150,000
- Price sqft: $715
- Waterfront: No
- Year Built: 2022
- Bldg sqft: 5808
- Bedrooms: 5
- Total Baths: 7
- Full Baths: 6
- 1/2 Baths: 1
- Garage / Parking Spaces: 2
- Days On Market: 84
- Additional Information
- Geolocation: 36.1023 / -86.8469
- County: DAVIDSON
- City: Nashville
- Zipcode: 37205
- Subdivision: Belle Meade Royal Oaks
- Elementary School: Julia Green Elementary
- Middle School: John Trotwood Moore Middle
- High School: Hillsboro Comp High School
- Provided by: French King Fine Properties
- Contact: Lisa Fernandez-Wilson
- 6152922622
- DMCA Notice
-
DescriptionA perfect place for you to call Belle Meade home! Stunning upgrades paired with casual sophistication make this a perfect family home. Primary on main level, kids / guest rooms on upper and lower levels with En suite baths! Generous flex spaces ensure plenty of places for work and play. Custom wall coverings, stainless steel appliances, custom window treatments, hardwood flooring, gorgeous light filled rooms at all times of day. Large closets and ample storage. Epoxy flooring on garage floors with wall storage system. Three en suite bedrooms upstairs and one en suite bedroom on lower level. Wood shake shingle roof and stone accents make this a perfect and timeless classic! Must see in person! Buyer and buyers agent to verify all pertinent information. Sellers typically need 24 hours notice to show property. POF required.
Property Location and Similar Properties
Features
Appliances
- Dishwasher
- Disposal
- Dryer
- Ice Maker
- Microwave
- Refrigerator
Home Owners Association Fee
- 0.00
Basement
- Finished
Carport Spaces
- 0.00
Close Date
- 0000-00-00
Cooling
- Central Air
- Electric
Country
- US
Covered Spaces
- 2.00
Exterior Features
- Balcony
- Garage Door Opener
- Irrigation System
Flooring
- Finished Wood
- Marble
- Tile
Garage Spaces
- 2.00
Green Energy Efficient
- Thermostat
- Spray Foam Insulation
- Tankless Water Heater
Heating
- Central
High School
- Hillsboro Comp High School
Insurance Expense
- 0.00
Interior Features
- Ceiling Fan(s)
- Extra Closets
- Smart Thermostat
- Walk-In Closet(s)
- Wet Bar
- High Speed Internet
Levels
- Three Or More
Living Area
- 5808.00
Lot Features
- Level
Middle School
- John Trotwood Moore Middle
Net Operating Income
- 0.00
Open Parking Spaces
- 4.00
Other Expense
- 0.00
Parcel Number
- 13003003700
Parking Features
- Attached - Side
- Driveway
Possession
- Negotiable
Property Type
- Residential
Roof
- Shake
- Wood
School Elementary
- Julia Green Elementary
Sewer
- Public Sewer
Style
- Traditional
Utilities
- Electricity Available
- Water Available
- Cable Connected
Water Source
- Public
Year Built
- 2022
