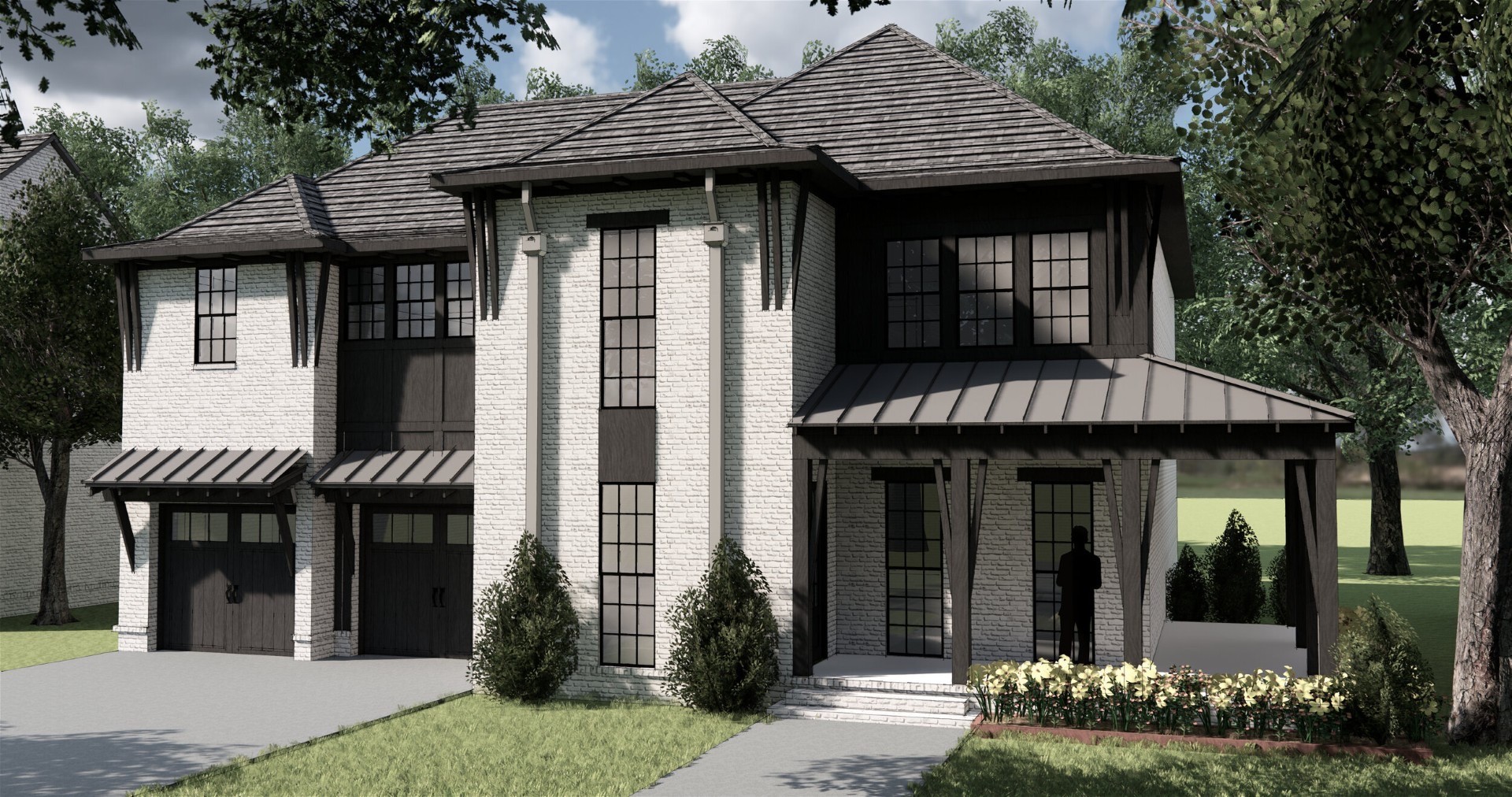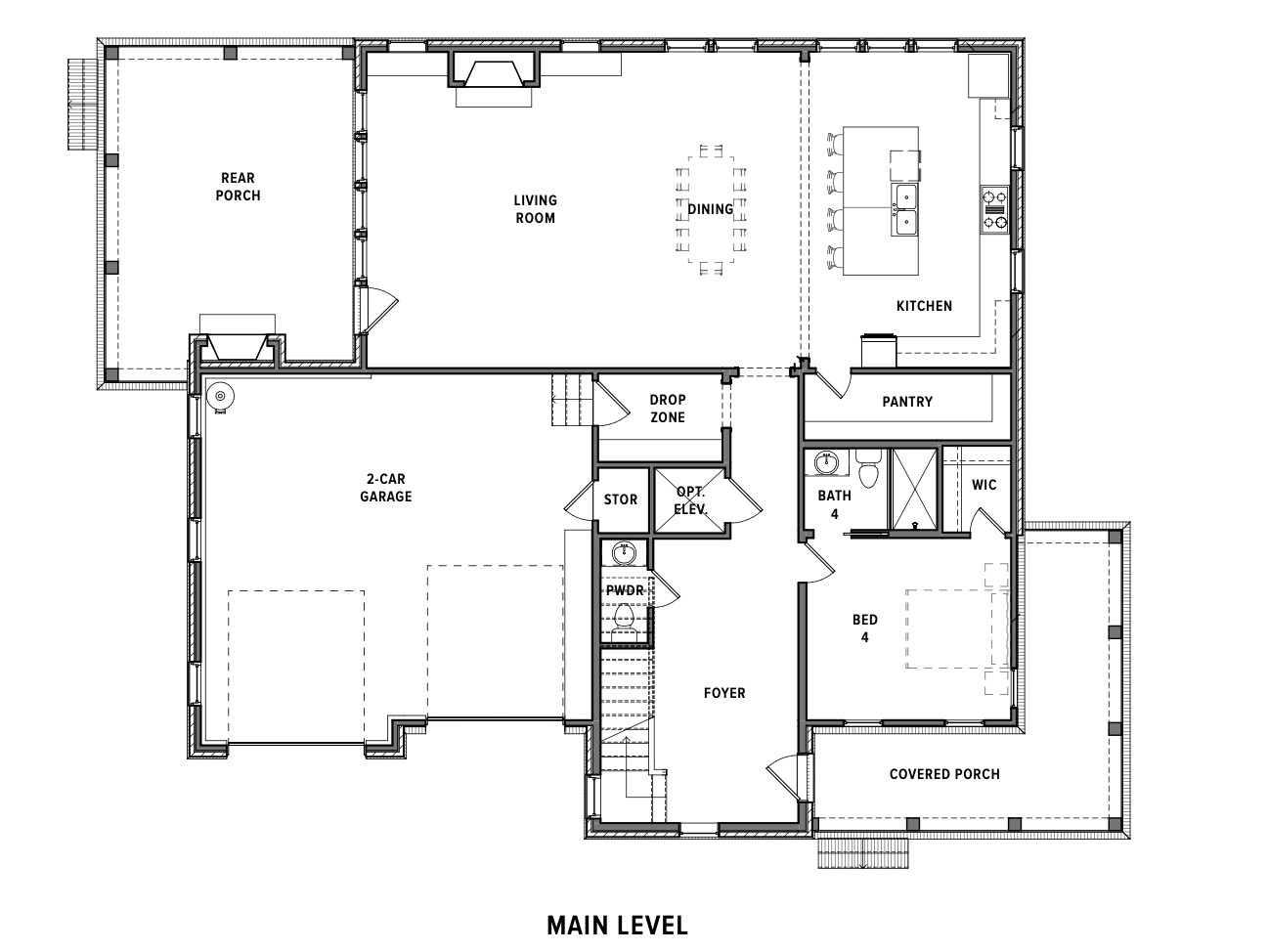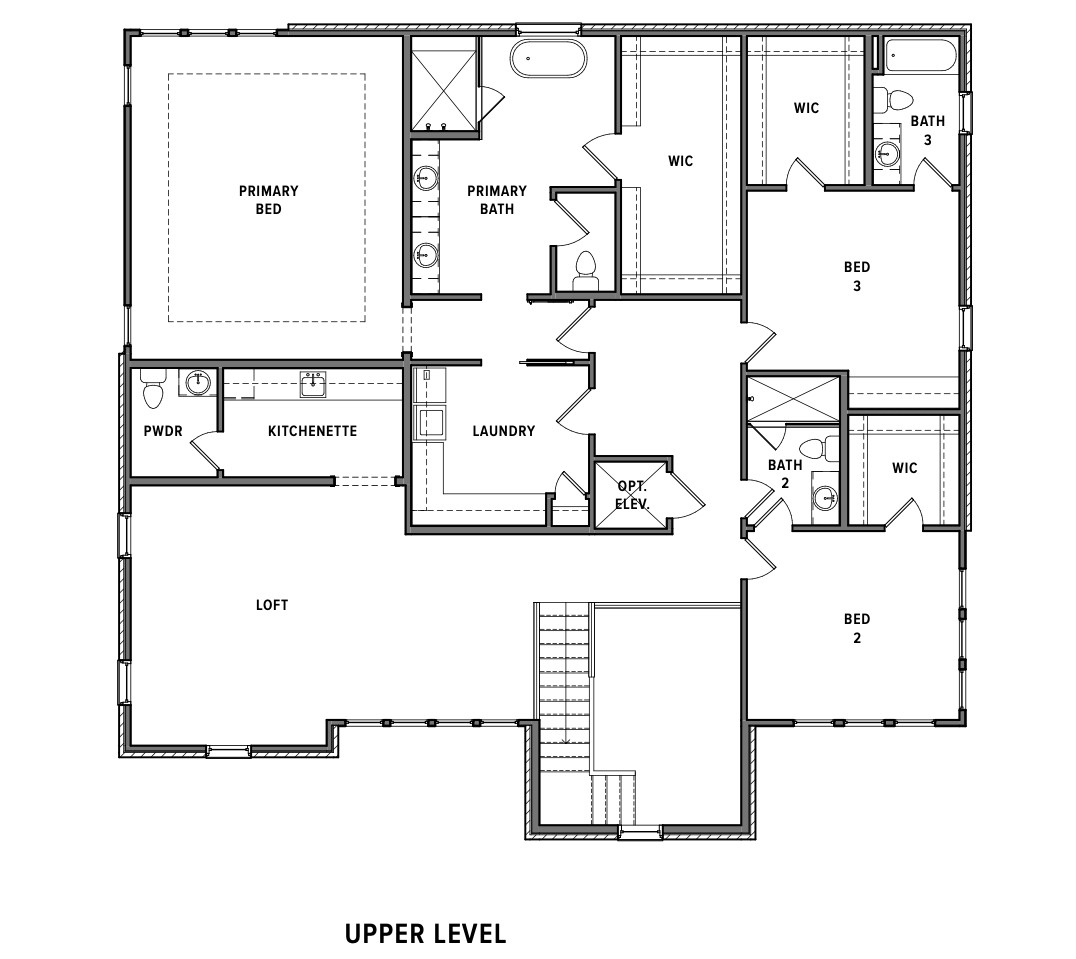1813 Kimbark Dr, Nashville, TN 37215
Contact Triwood Realty
Schedule A Showing
Request more information
- MLS#: RTC2683179 ( Residential )
- Street Address: 1813 Kimbark Dr
- Viewed: 1
- Price: $2,247,295
- Price sqft: $532
- Waterfront: No
- Year Built: 2024
- Bldg sqft: 4228
- Bedrooms: 4
- Total Baths: 6
- Full Baths: 4
- 1/2 Baths: 2
- Garage / Parking Spaces: 2
- Days On Market: 66
- Additional Information
- Geolocation: 36.1 / -86.8116
- County: DAVIDSON
- City: Nashville
- Zipcode: 37215
- Subdivision: Enclave At Kimbark Place
- Elementary School: Percy Priest Elementary
- Middle School: John Trotwood Moore Middle
- High School: Hillsboro Comp High School
- Provided by: Onward Real Estate
- Contact: Kristen Carbine
- 6155955883
- DMCA Notice
-
DescriptionEnter through an elegant iron front door flanked by stunning cedar columns. The living room boasts a 42" gas fireplace with a custom ArcusStone mantel, flowing seamlessly into the open concept dining and kitchen areas. The designer kitchen features a custom 10' island, soapstone countertops, ceiling high cabinets and tile backsplash, and a tiled hood. Enjoy the outdoors on the covered back porch with a wood burning fireplace, cedar mantle, and ceilings. The vaulted primary suite offers white oak vanity cabinets, soapstone countertops, a freestanding soaking tub with frameless glass shower door, and an oversized walk in closet. Upstairs, discover a loft with a wet bar, powder room, laundry, and three en suite bedrooms with exquisite finishes designed by Studio 36 Design. Includes a 2 car garage and permits for small rear fences. Located in the desirable Green Hills area, within walking distance to shops, Whole Foods, Trader Joes, and parks. Elevator and Fence included.
Property Location and Similar Properties
Features
Home Owners Association Fee
- 277.00
Basement
- Slab
Carport Spaces
- 0.00
Close Date
- 0000-00-00
Cooling
- Central Air
- Electric
Country
- US
Covered Spaces
- 2.00
Exterior Features
- Garage Door Opener
Flooring
- Finished Wood
- Tile
Garage Spaces
- 2.00
Heating
- Central
- Natural Gas
High School
- Hillsboro Comp High School
Insurance Expense
- 0.00
Interior Features
- Ceiling Fan(s)
- Entry Foyer
- Extra Closets
- High Ceilings
- Storage
- Walk-In Closet(s)
- Wet Bar
Levels
- Two
Living Area
- 4228.00
Lot Features
- Level
Middle School
- John Trotwood Moore Middle
Net Operating Income
- 0.00
New Construction Yes / No
- Yes
Open Parking Spaces
- 0.00
Other Expense
- 0.00
Parcel Number
- 131033F00500CO
Parking Features
- Attached - Front
- Driveway
Possession
- Close Of Escrow
Property Type
- Residential
Roof
- Shingle
School Elementary
- Percy Priest Elementary
Sewer
- Public Sewer
Utilities
- Electricity Available
- Water Available
Water Source
- Public
Year Built
- 2024






