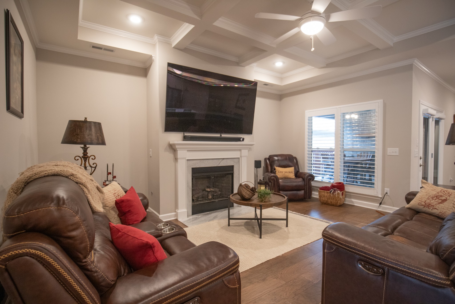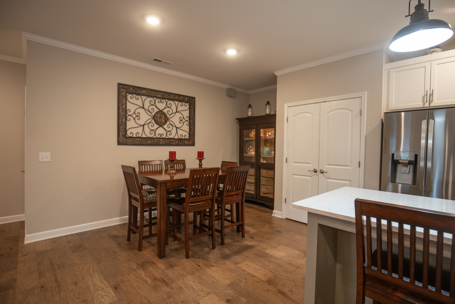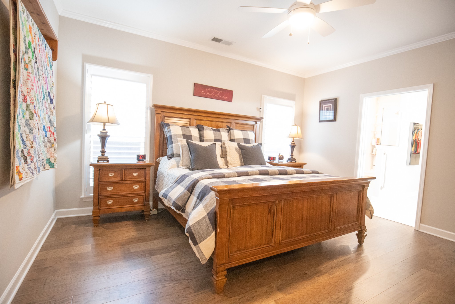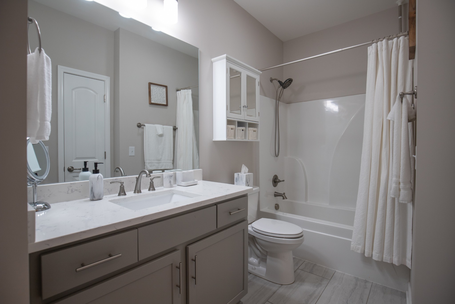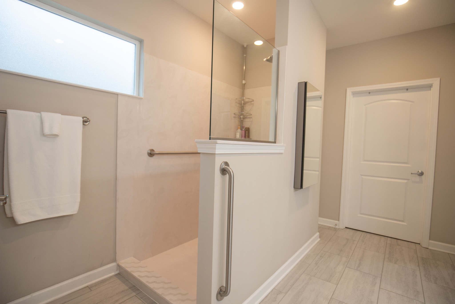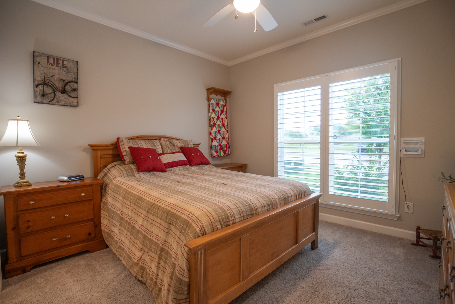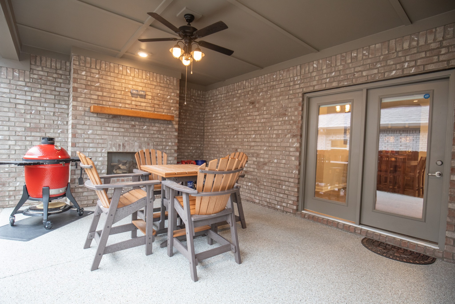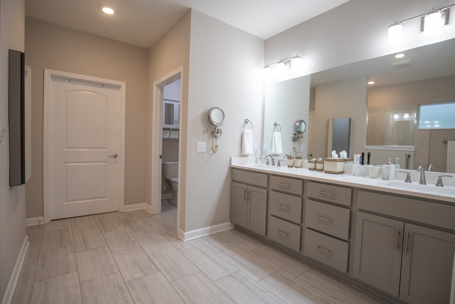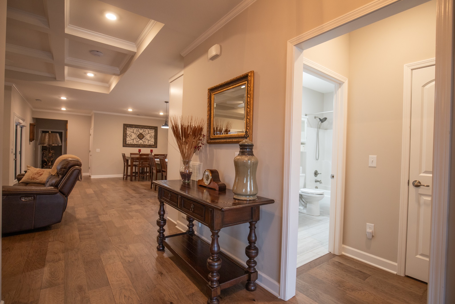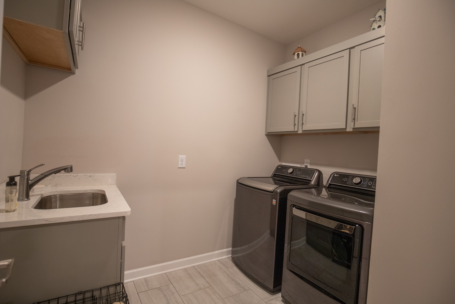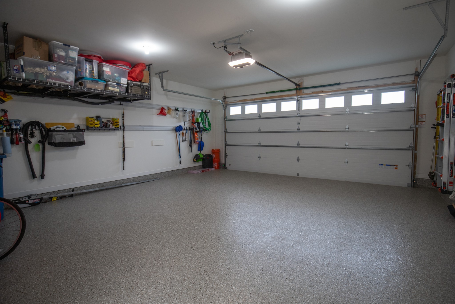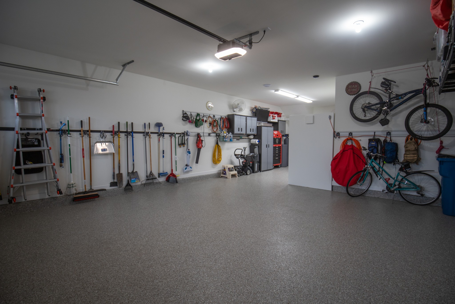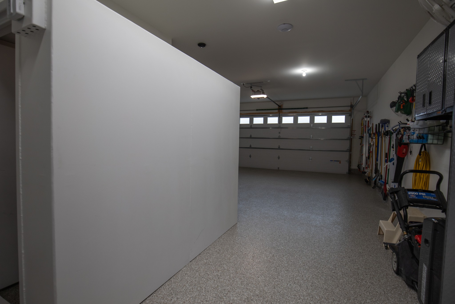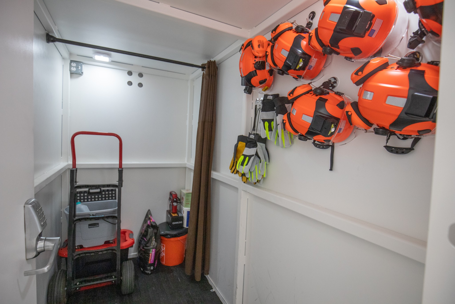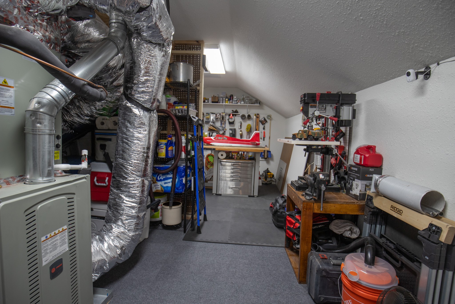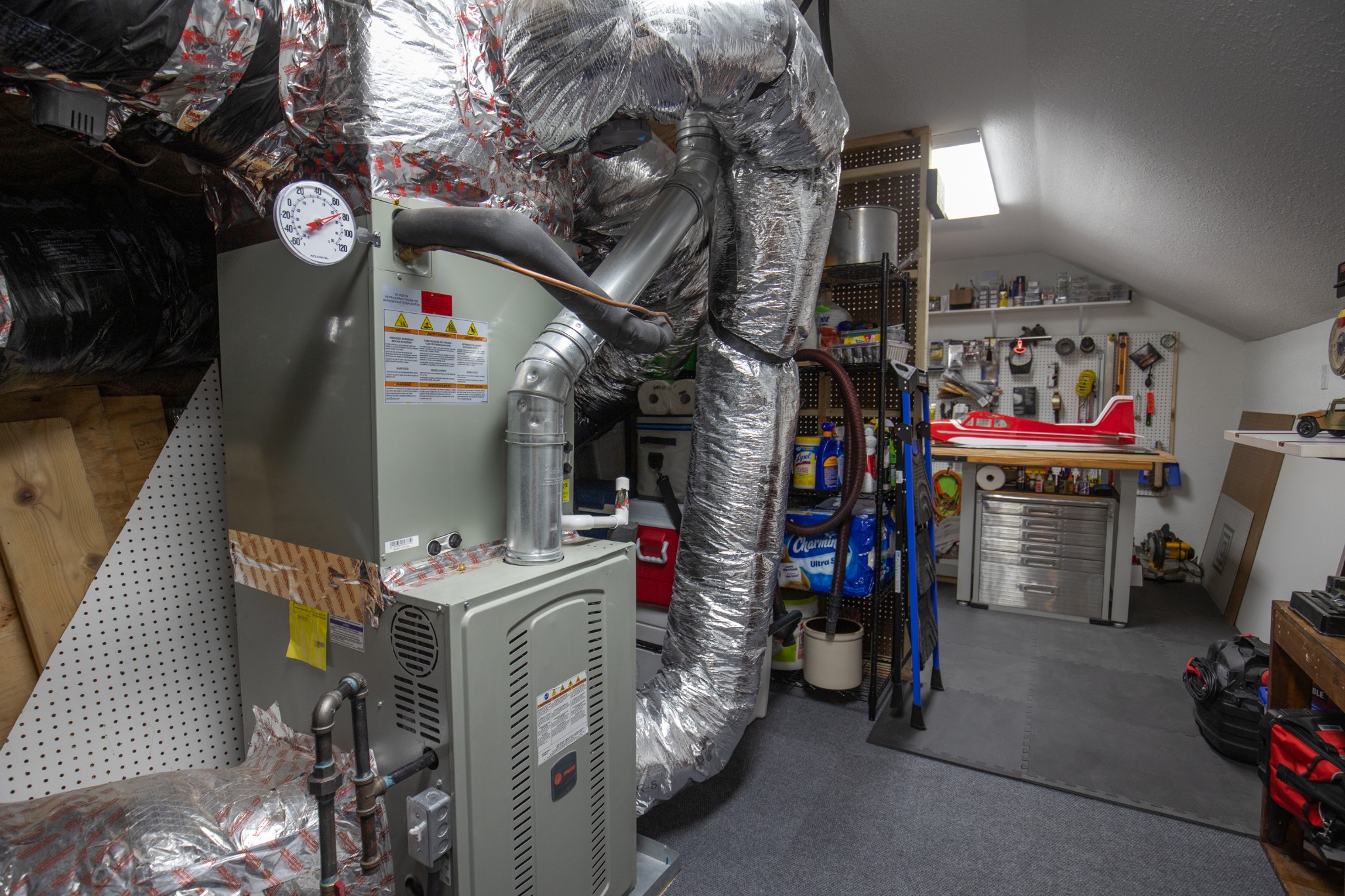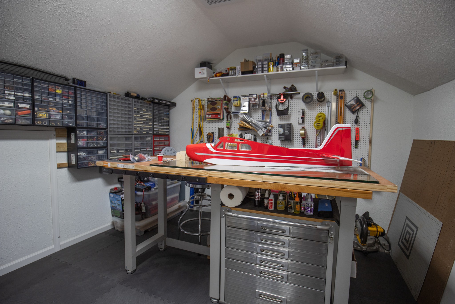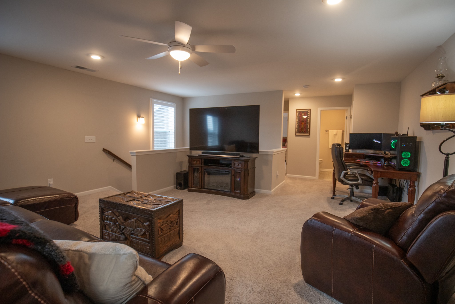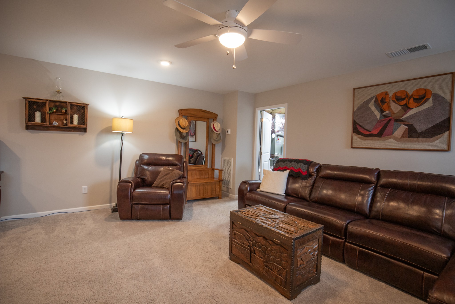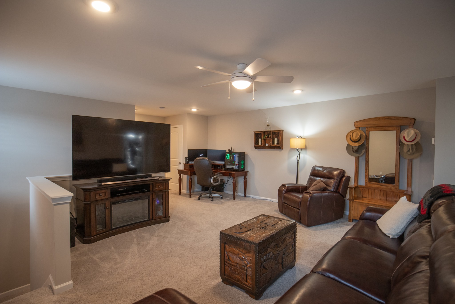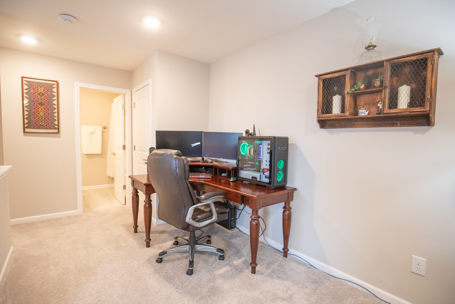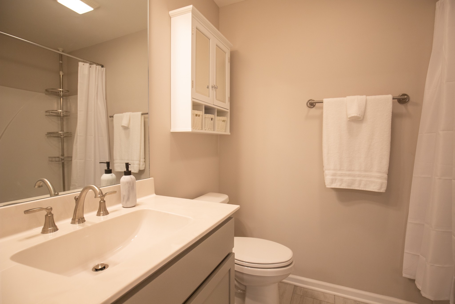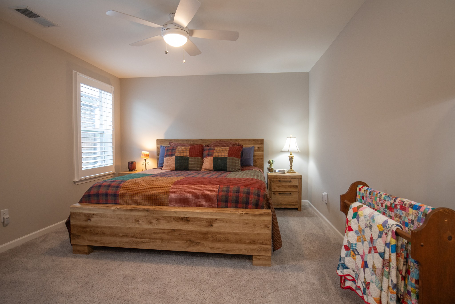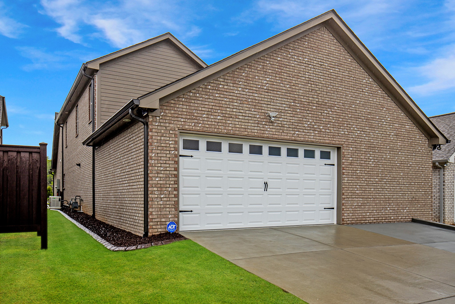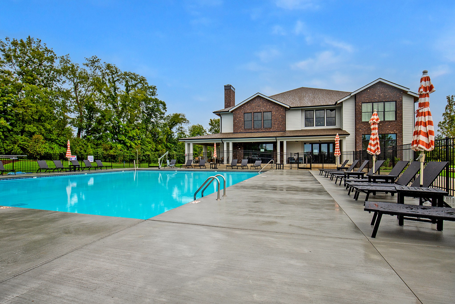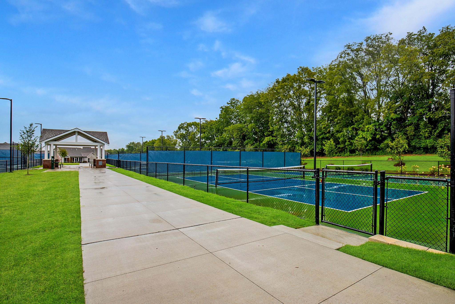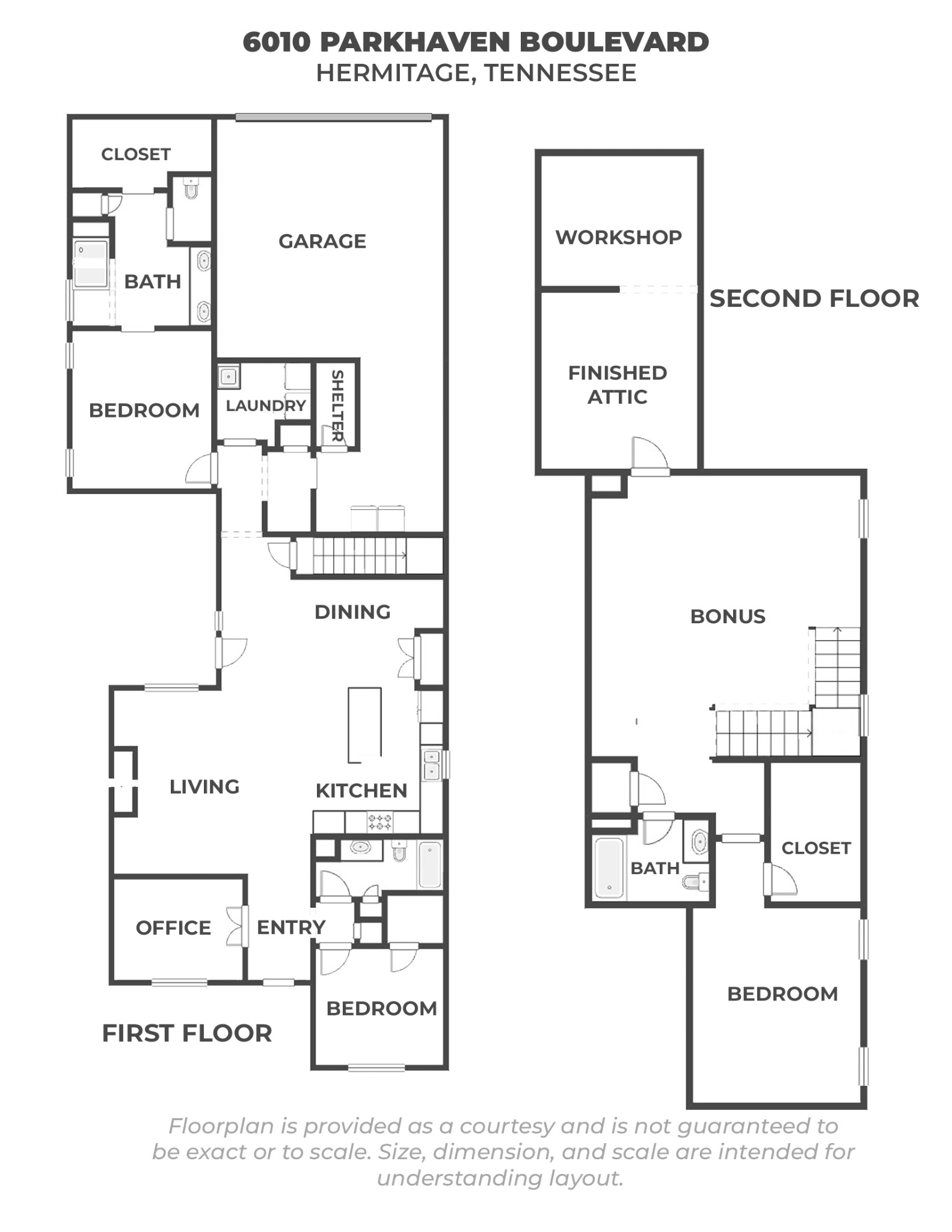6010 Parkhaven Blvd, Hermitage, TN 37076
Contact Triwood Realty
Schedule A Showing
Request more information
- MLS#: RTC2682769 ( Residential )
- Street Address: 6010 Parkhaven Blvd
- Viewed: 2
- Price: $675,000
- Price sqft: $241
- Waterfront: No
- Year Built: 2023
- Bldg sqft: 2805
- Bedrooms: 3
- Total Baths: 3
- Full Baths: 3
- Garage / Parking Spaces: 3
- Days On Market: 59
- Additional Information
- Geolocation: 36.1955 / -86.6398
- County: DAVIDSON
- City: Hermitage
- Zipcode: 37076
- Subdivision: Parkhaven Communities
- Elementary School: Hermitage Elementary
- Middle School: Donelson Middle
- High School: McGavock Comp High School
- Provided by: PARKS
- Contact: Brian Copeland
- 6155225100
- DMCA Notice
-
DescriptionArguably the most secure home you'll find in a 55+ community. Seller has improved the home with wifi enabled irrigation system in the yard, tornado shelter, 24kW whole home automatic generator, top level security cameras, newly installed R 18 wind rated garage door, and an unparalleled infrastructure to support it all. Brand new Bosch appliances, plantation shutters, and a fully finished garage floor, finished side and front porches. More than $80K of improvements that the new owner will get the benefit of at a fraction of the cost. While not included in the sq ft, the seller has partially finished the attic area with a hobby workshop. Parkhaven is Davidson Co's premiere active adult community boasting an enormous clubhouse, pickleball, tennis, pool, walking trails, and gorgeous common areas. Minutes to downtown, Nashville Int'l Airport, and all amenities Hermitage and Donelson have to offer.
Property Location and Similar Properties
Features
Association Amenities
- Fifty Five and Up Community
- Clubhouse
- Fitness Center
- Gated
- Park
- Pool
- Tennis Court(s)
- Trail(s)
Home Owners Association Fee
- 375.00
Home Owners Association Fee Includes
- Maintenance Grounds
- Trash
Basement
- Slab
Carport Spaces
- 0.00
Close Date
- 0000-00-00
Cooling
- Central Air
Country
- US
Covered Spaces
- 3.00
Exterior Features
- Garage Door Opener
- Smart Camera(s)/Recording
- Storm Shelter
Fencing
- Other
Flooring
- Carpet
- Finished Wood
- Tile
Garage Spaces
- 3.00
Heating
- Central
High School
- McGavock Comp High School
Insurance Expense
- 0.00
Levels
- Two
Living Area
- 2805.00
Lot Features
- Level
Middle School
- Donelson Middle
Net Operating Income
- 0.00
Open Parking Spaces
- 3.00
Other Expense
- 0.00
Parcel Number
- 074160A04100CO
Parking Features
- Attached - Rear
- Concrete
Possession
- Close Of Escrow
Property Type
- Residential
School Elementary
- Hermitage Elementary
Sewer
- Public Sewer
Style
- Traditional
Utilities
- Water Available
Virtual Tour Url
- https://mls.immoviewer.com/portal/tour/3087027?psm.showBottomLine=false&accessKey=6670&psm.showPoweredBy=false&psm.showShare=false
Water Source
- Public
Year Built
- 2023






