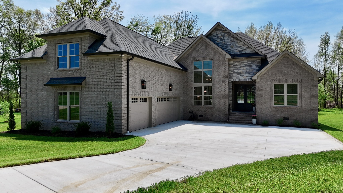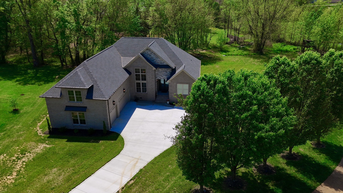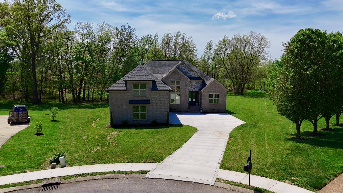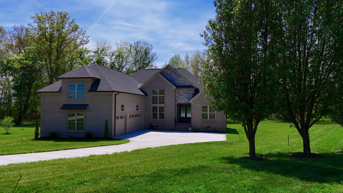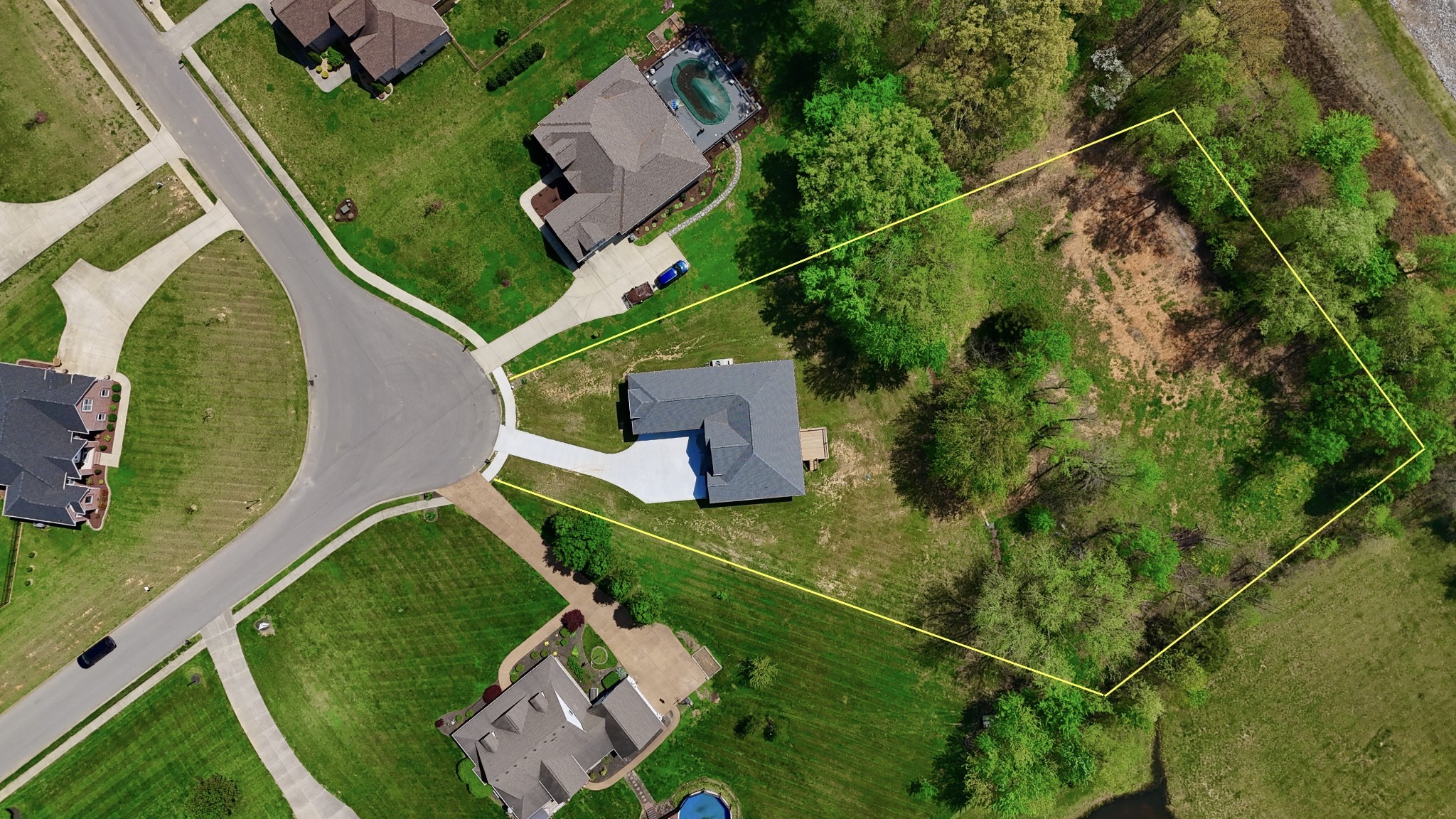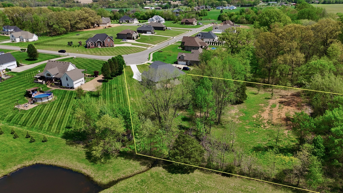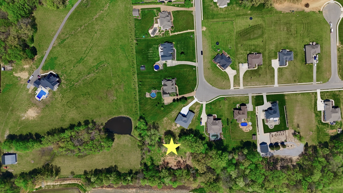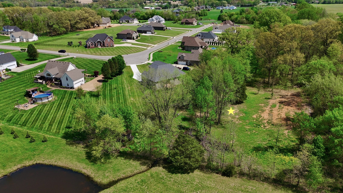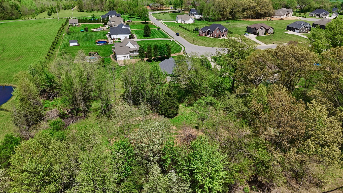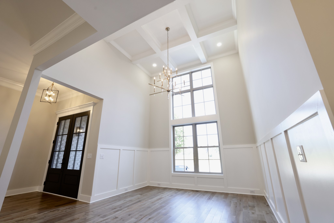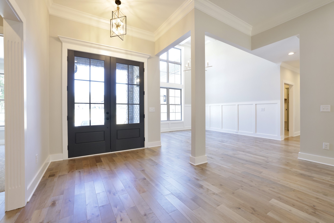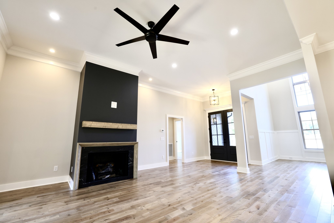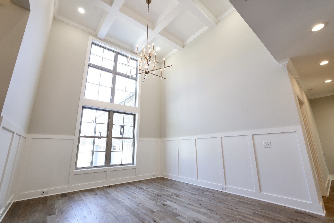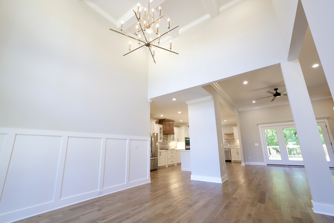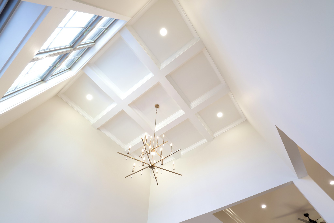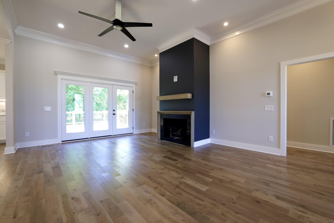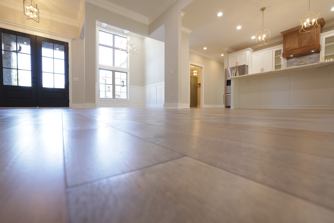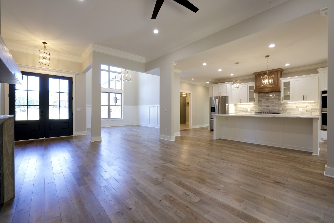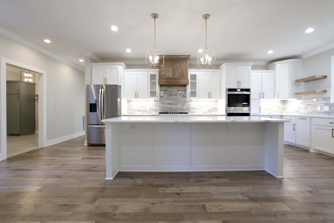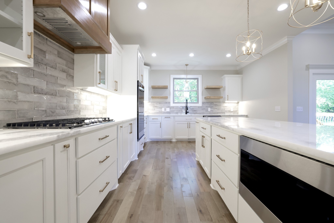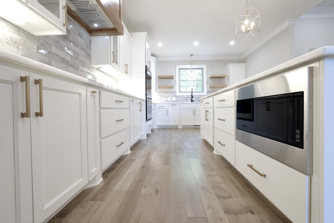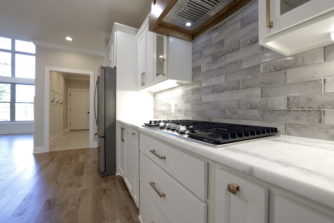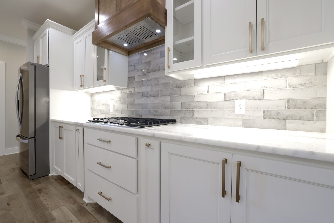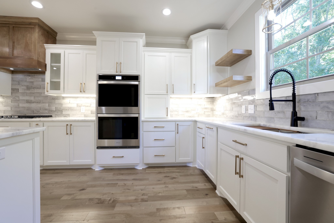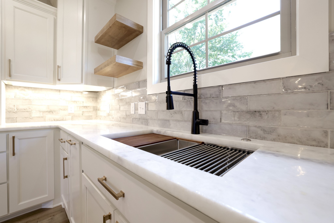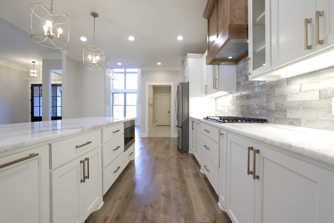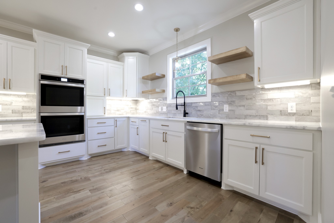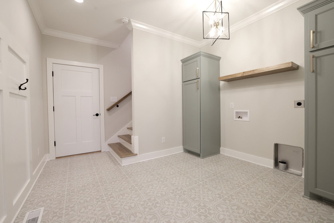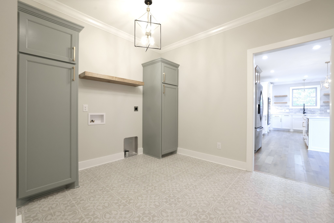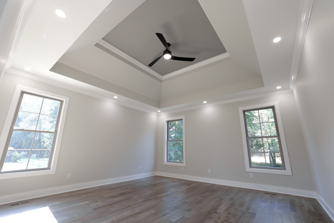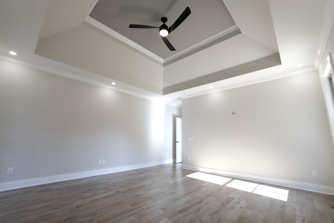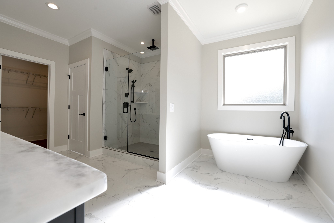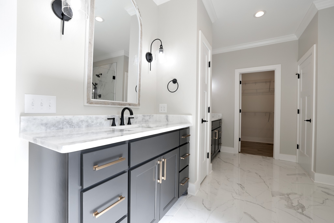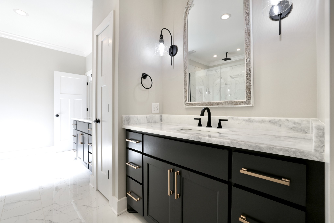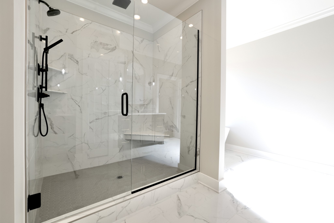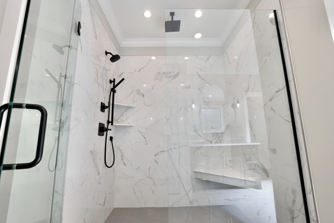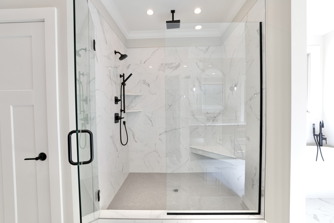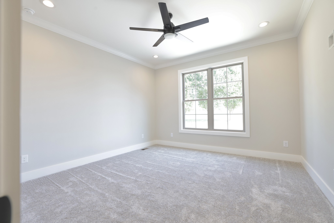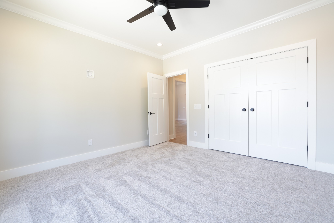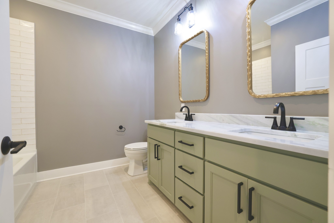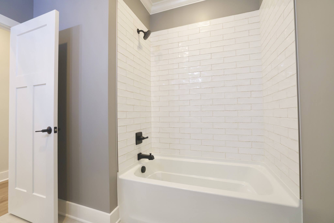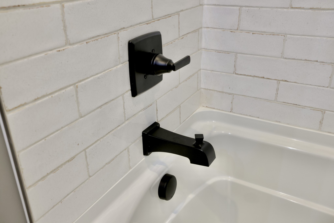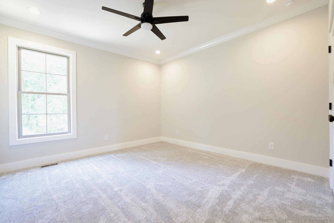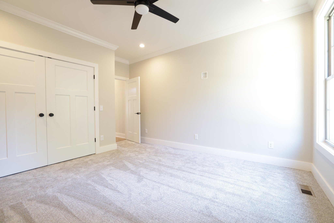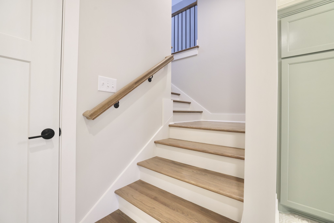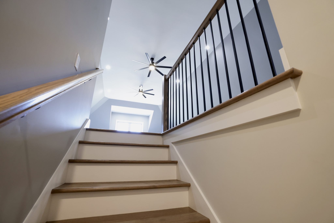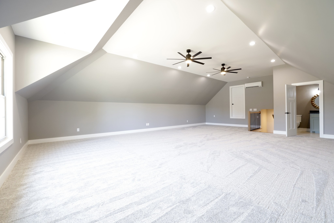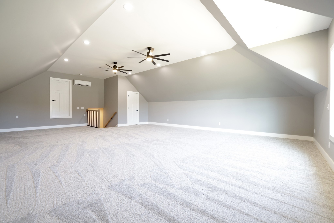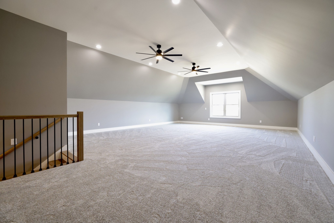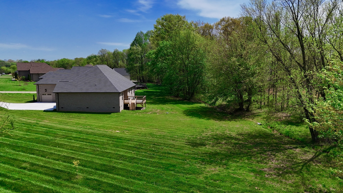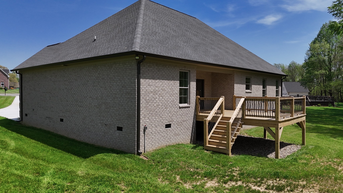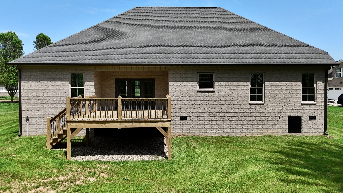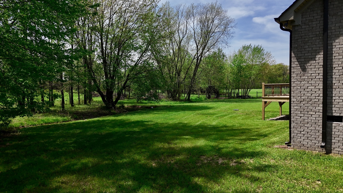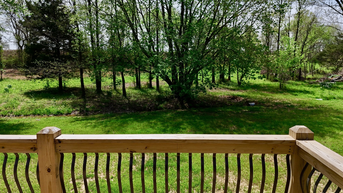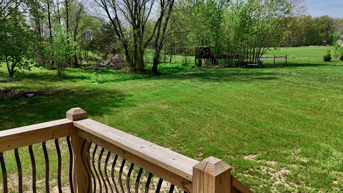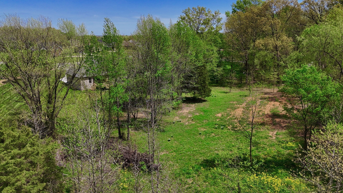1030 Founders Ln, Portland, TN 37148
Contact Triwood Realty
Schedule A Showing
Request more information
- MLS#: RTC2681124 ( Residential )
- Street Address: 1030 Founders Ln
- Viewed: 3
- Price: $744,000
- Price sqft: $231
- Waterfront: No
- Year Built: 2023
- Bldg sqft: 3216
- Bedrooms: 3
- Total Baths: 3
- Full Baths: 2
- 1/2 Baths: 1
- Garage / Parking Spaces: 3
- Days On Market: 66
- Acreage: 1.46 acres
- Additional Information
- Geolocation: 36.6069 / -86.5232
- County: SUMNER
- City: Portland
- Zipcode: 37148
- Subdivision: Waverly Pointe Sub
- Elementary School: Watt Hardison
- Middle School: Portland West
- High School: Portland
- Provided by: Exit Real Estate Solutions
- Contact: Heidi Troutt
- 6158260001
- DMCA Notice
-
DescriptionNewly constructed home full of customized details and situated on just under 1.5 acres. This neighborhood features sidewalks, underground utilities and offers convenience to I 65 to be in Nashville or Bowling Green within minutes. This property features: Partially Wooded Back Yard, Ample Yard For A Pool, Natural Gas, 3 Car Garage, Spacious Kitchen with Many Custom Design Features, Oversized Kitchen Island, Custom Cabinetry, Detailed Trimwork, Hardwood Flooring, Spacious Mudroom/Laundry Custom Designed To Hide Those Day to Day Items, Oversized Bonus Room With It's Own Bathroom and the Master Suite Boasts A Spacious Tiled Shower, Soaking Tub and Separate Vanities. Schedule your showing to view this customized home!
Property Location and Similar Properties
Features
Appliances
- Dishwasher
- Disposal
- Ice Maker
- Microwave
- Refrigerator
Association Amenities
- Underground Utilities
Home Owners Association Fee
- 0.00
Basement
- Crawl Space
Carport Spaces
- 0.00
Close Date
- 0000-00-00
Cooling
- Central Air
- Electric
Country
- US
Covered Spaces
- 3.00
Exterior Features
- Garage Door Opener
Flooring
- Carpet
- Finished Wood
- Tile
Garage Spaces
- 3.00
Green Energy Efficient
- Fireplace Insert
Heating
- Heat Pump
- Natural Gas
High School
- Portland High School
Insurance Expense
- 0.00
Interior Features
- Ceiling Fan(s)
- Extra Closets
- Storage
- Walk-In Closet(s)
- Entry Foyer
Levels
- Two
Living Area
- 3216.00
Lot Features
- Level
Middle School
- Portland West Middle School
Net Operating Income
- 0.00
Open Parking Spaces
- 0.00
Other Expense
- 0.00
Parcel Number
- 020A A 02000 000
Parking Features
- Attached - Side
Possession
- Close Of Escrow
Property Type
- Residential
Roof
- Shingle
School Elementary
- Watt Hardison Elementary
Sewer
- Septic Tank
Utilities
- Electricity Available
- Water Available
- Cable Connected
Water Source
- Public
Year Built
- 2023
