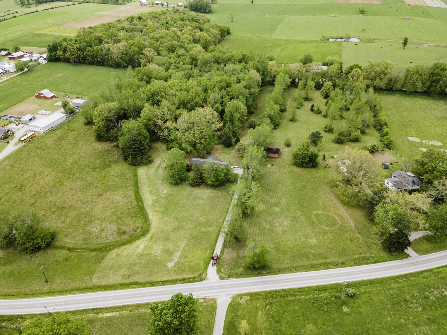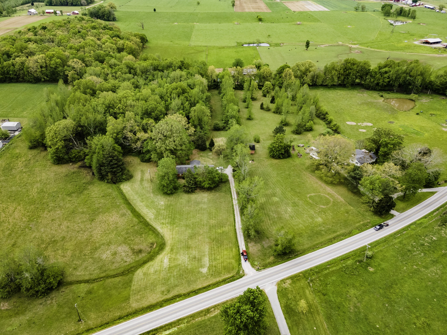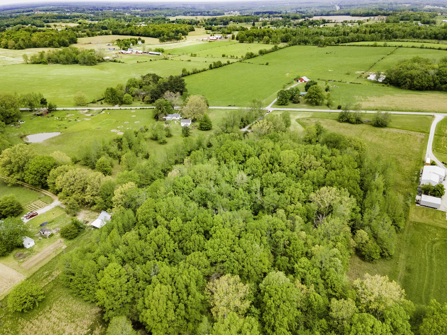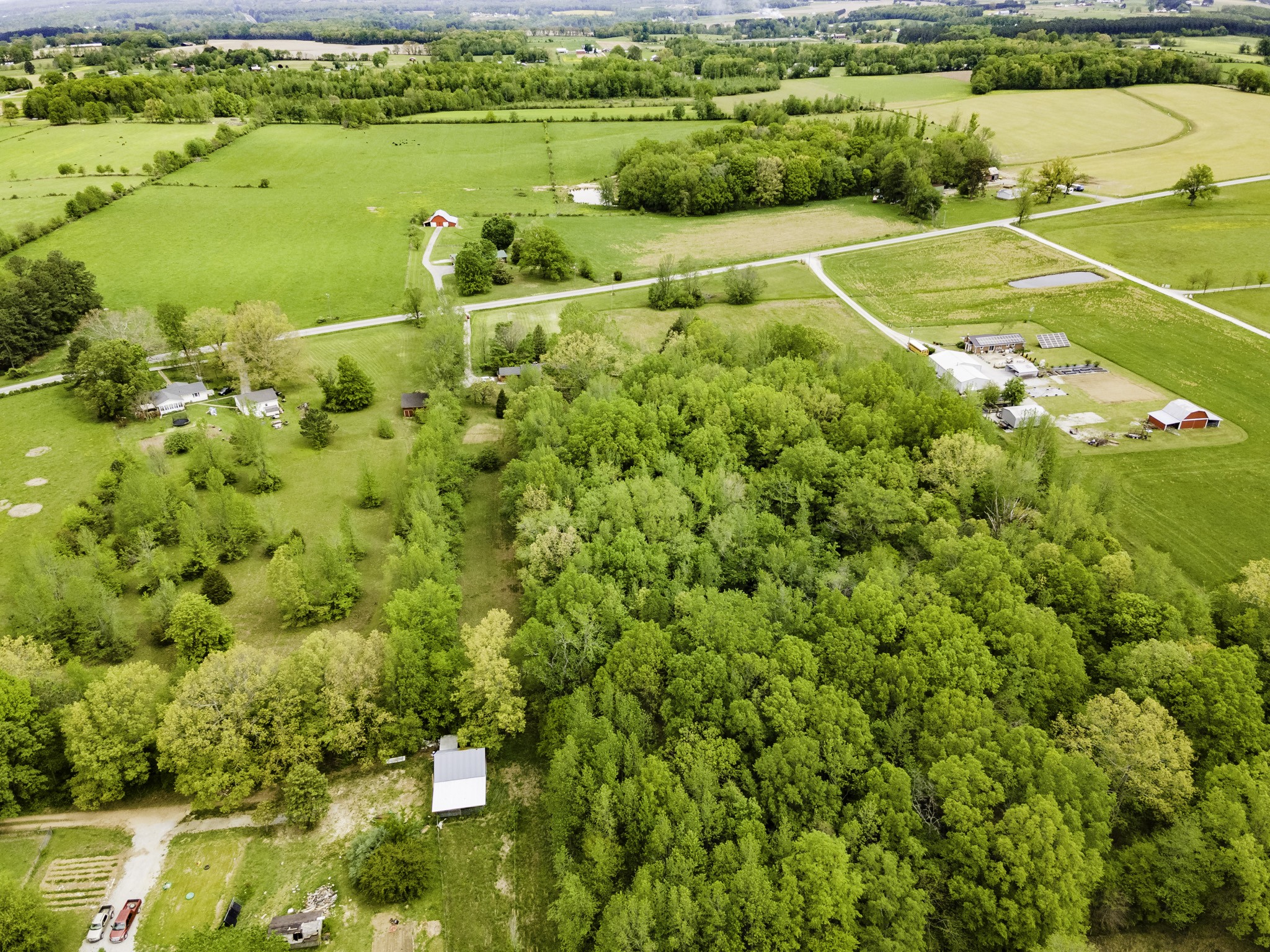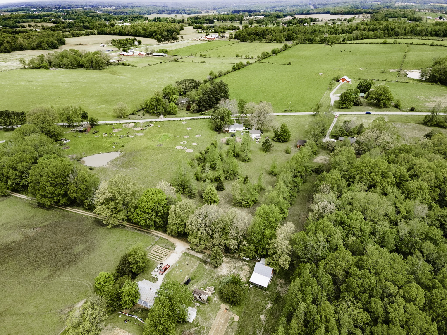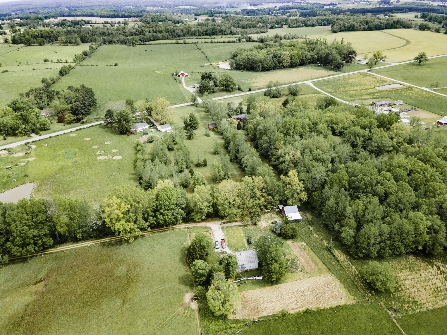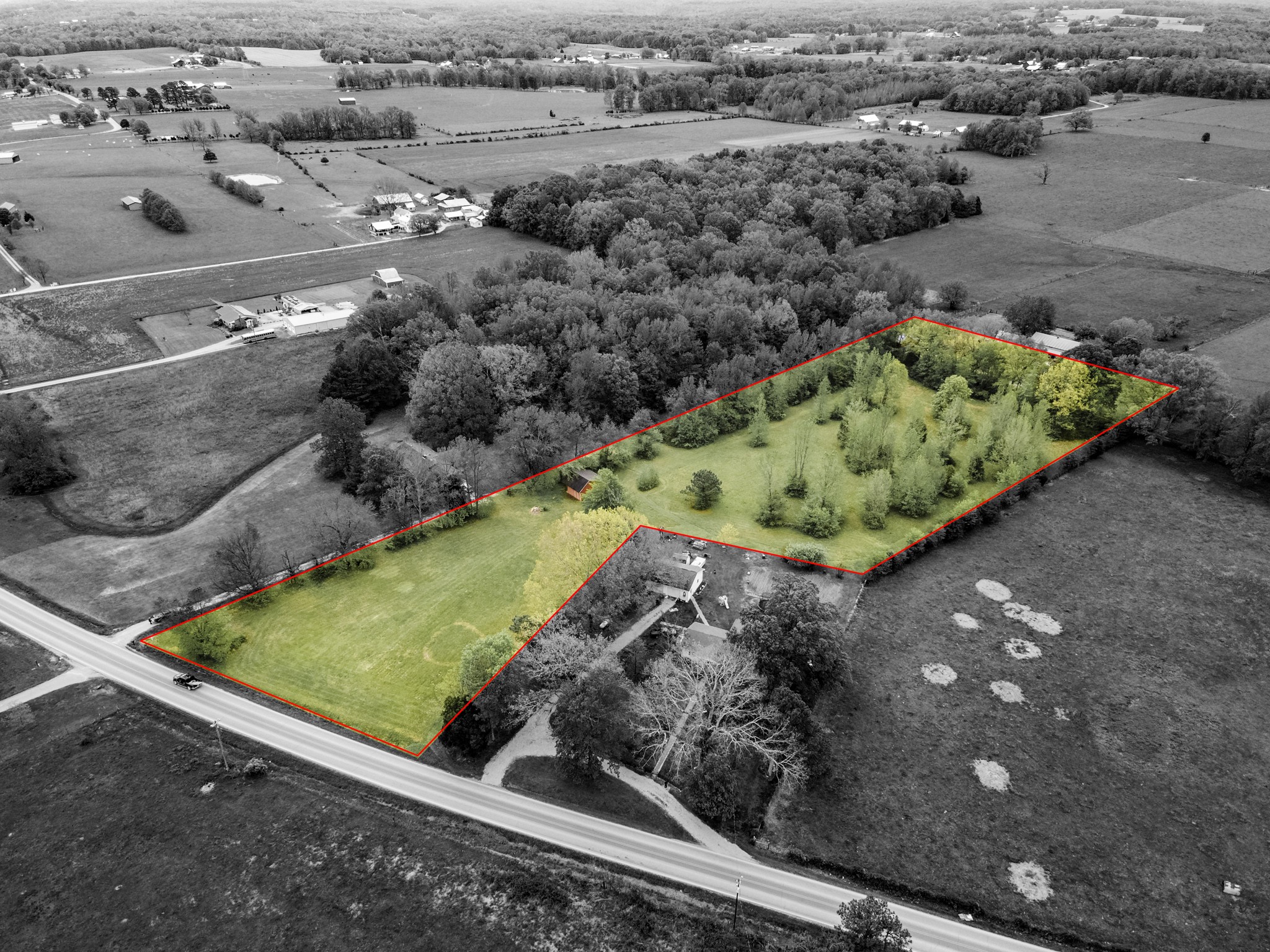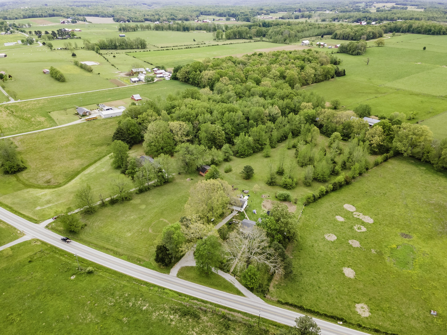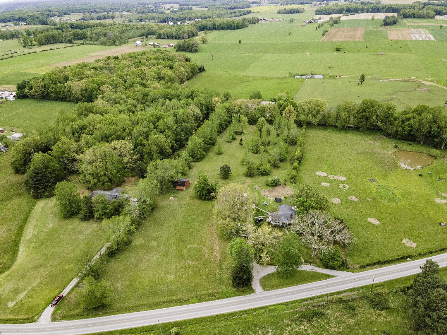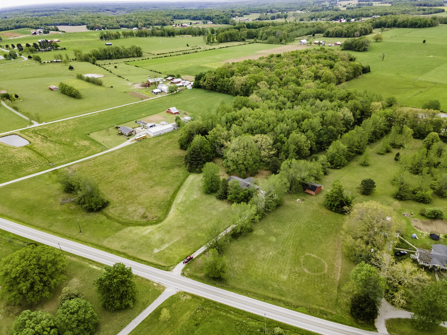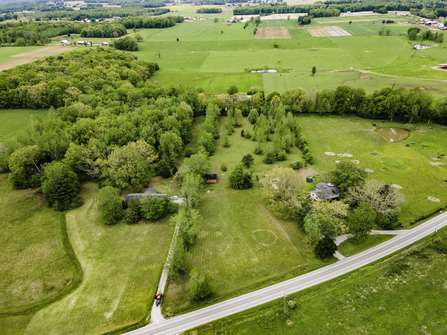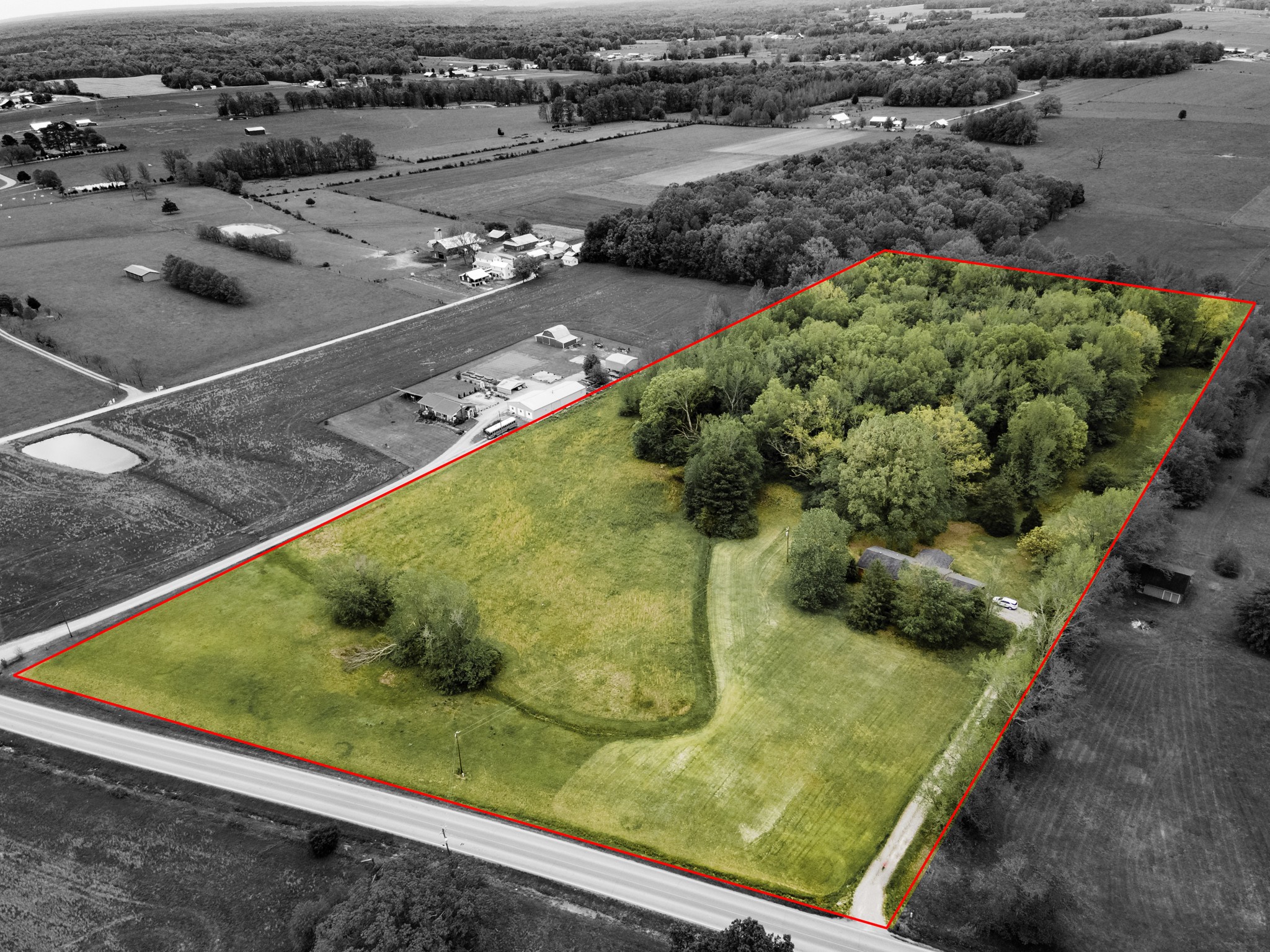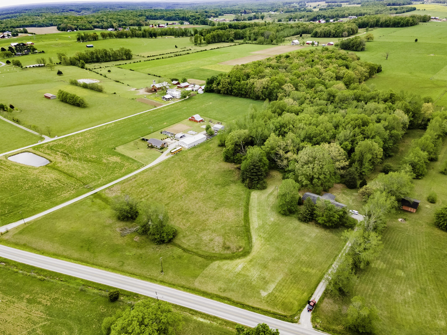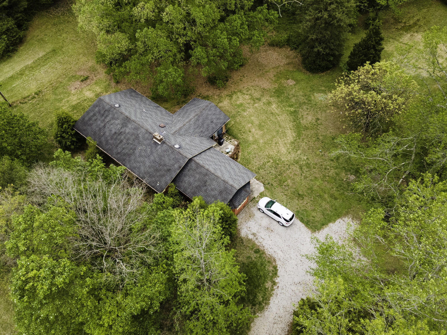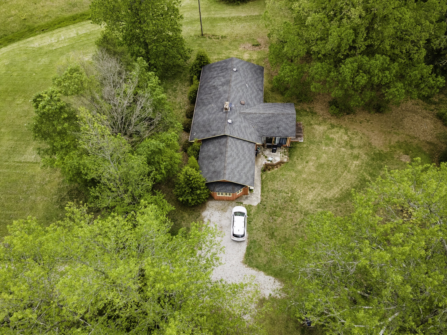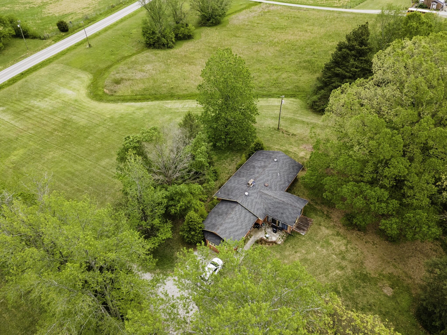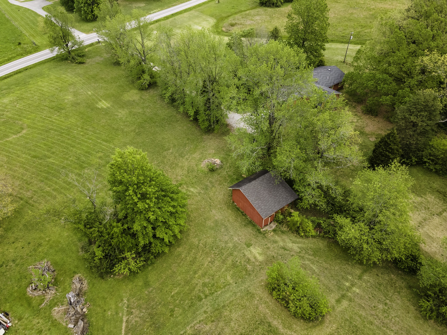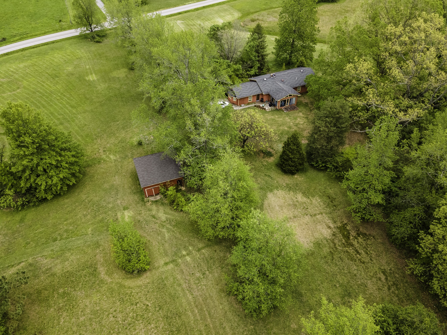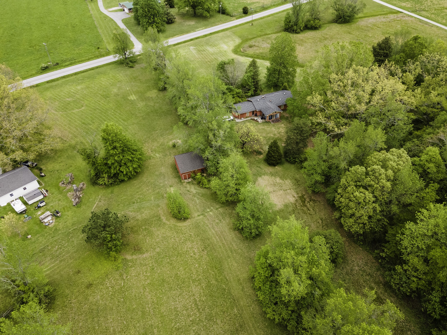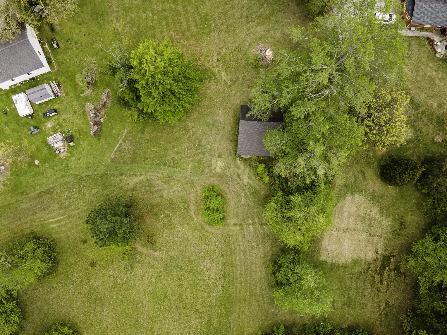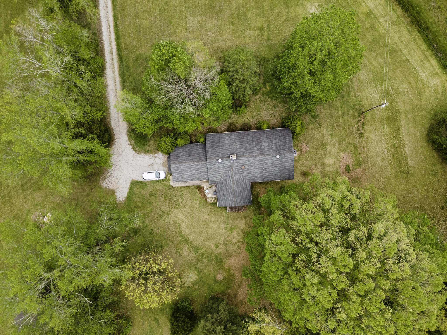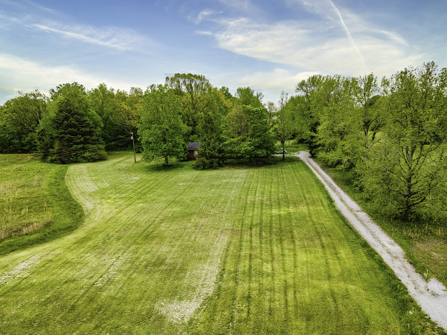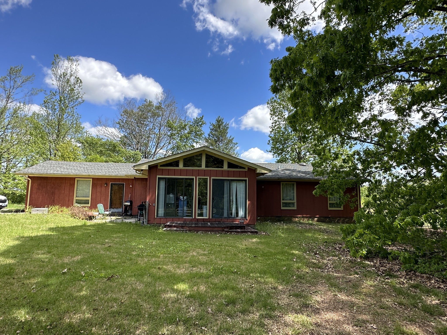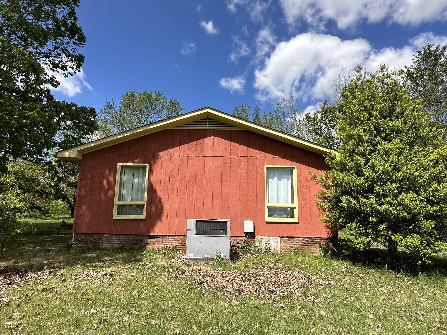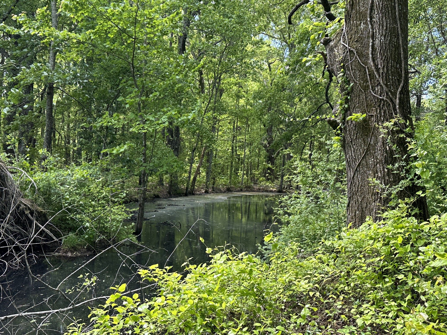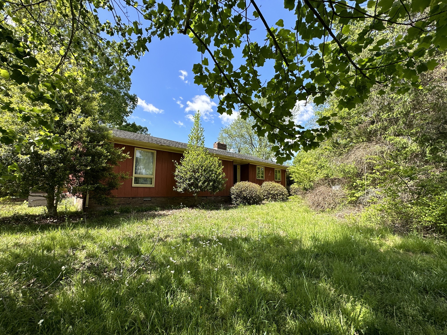228 Campbellsville Pike, Ethridge, TN 38456
Contact Triwood Realty
Schedule A Showing
Request more information
- MLS#: RTC2680893 ( Residential )
- Street Address: 228 Campbellsville Pike
- Viewed: 3
- Price: $429,900
- Price sqft: $297
- Waterfront: No
- Year Built: 1978
- Bldg sqft: 1446
- Bedrooms: 3
- Total Baths: 2
- Full Baths: 2
- Garage / Parking Spaces: 2
- Days On Market: 65
- Acreage: 14.70 acres
- Additional Information
- Geolocation: 35.3412 / -87.2661
- County: LAWRENCE
- City: Ethridge
- Zipcode: 38456
- Subdivision: None
- Elementary School: Ethridge
- Middle School: Ethridge
- High School: Lawrence Co
- Provided by: CITRUS LIFE REALTORS LLC
- Contact: Tami Mayer
- 352-541-4000
- DMCA Notice
-
DescriptionAre you looking for land, are you looking for a nice home, do you want country living with convenience to town? Then check out this Western Cedar siding home with 3 beds and 2 bath and sunroom, level spacious 14.7 acres with great mixture of open pastures, trees and pond. Selling home and property AS IS. Seller will be having Estate Sale soon for Interior Items and Tools. Tractor and Tractor accessories available for purchase separate from home sale. Tract with barn has old 2 bedroom septic tank (condition unknown)
Property Location and Similar Properties
Features
Appliances
- Dishwasher
- Disposal
- Dryer
- Electric Water Heater
- Range
- Range Hood
- Refrigerator
- Washer
Association Amenities
- Horse Stables
- Pickleball Court(s)
- Playground
- Recreation Facilities
- Shuffleboard Court
- Tennis Court(s)
- Trail(s)
Home Owners Association Fee
- 95.04
Home Owners Association Fee Includes
- Common Area Taxes
- Management
- Recreational Facilities
Association Name
- Gail Denny
Association Phone
- 352.746.0899
Carport Spaces
- 0.00
Close Date
- 2024-08-28
Cooling
- Central Air
Country
- US
Covered Spaces
- 0.00
Exterior Features
- Irrigation System
- Lighting
- Outdoor Grill
- Outdoor Kitchen
- Private Mailbox
- Rain Gutters
- Sliding Doors
Flooring
- Carpet
- Ceramic Tile
Furnished
- Unfurnished
Garage Spaces
- 2.00
Heating
- Heat Pump
High School
- Crystal River High School
Insurance Expense
- 0.00
Interior Features
- Cathedral Ceiling(s)
- Ceiling Fans(s)
- Eat-in Kitchen
- Living Room/Dining Room Combo
- Primary Bedroom Main Floor
- Skylight(s)
- Split Bedroom
- Thermostat
- Walk-In Closet(s)
- Wet Bar
- Window Treatments
Legal Description
- PINE RIDGE UNIT 1 PB 8 PG 25 LOT 11 BLK 104
Levels
- One
Living Area
- 2496.00
Lot Features
- Landscaped
- Paved
Middle School
- Crystal River Middle School
Area Major
- 34465 - Beverly Hills
Net Operating Income
- 0.00
Occupant Type
- Vacant
Open Parking Spaces
- 0.00
Other Expense
- 0.00
Parcel Number
- 18E-17S-32-0010-01040-0110
Parking Features
- Driveway
- Ground Level
Pets Allowed
- Yes
Possession
- Close of Escrow
Property Condition
- Completed
Property Type
- Residential
Roof
- Shingle
School Elementary
- Central Ridge Elementary School
Sewer
- Septic Tank
Style
- Contemporary
- Ranch
Tax Year
- 2023
Township
- 18S
Utilities
- BB/HS Internet Available
- Cable Available
- Electricity Connected
- Water Connected
View
- Trees/Woods
Virtual Tour Url
- https://mls.ricoh360.com/eaaebdc1-7ebd-4699-99fb-a19924f5a486
Water Source
- Public
Year Built
- 1991
Zoning Code
- RUR
