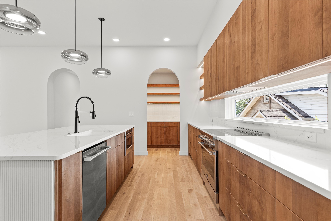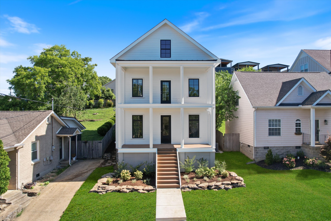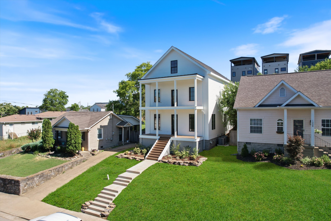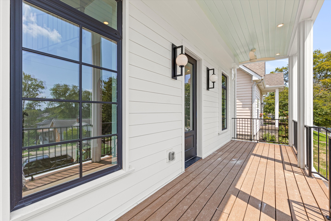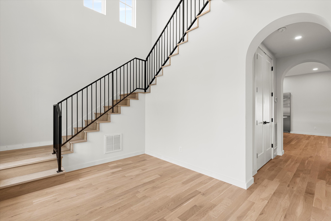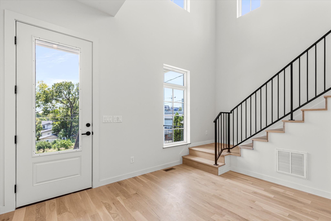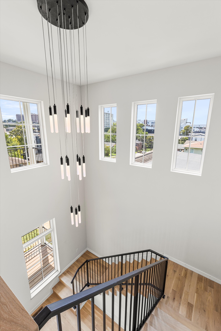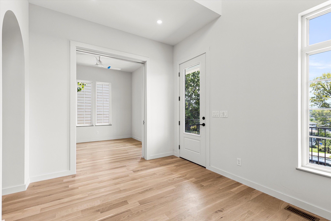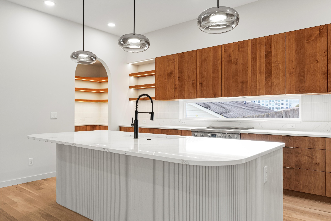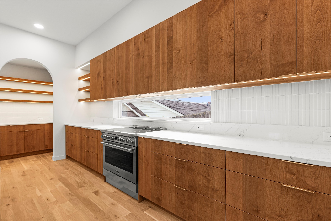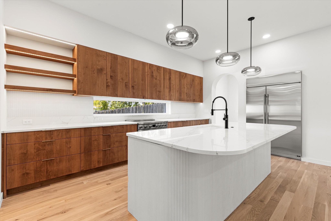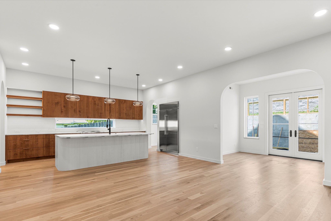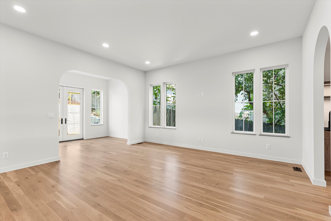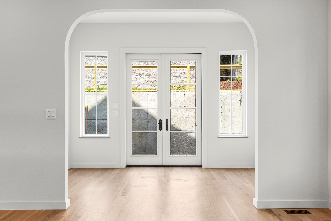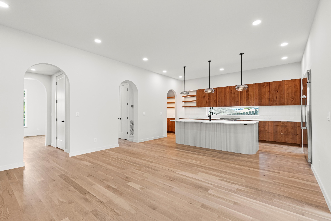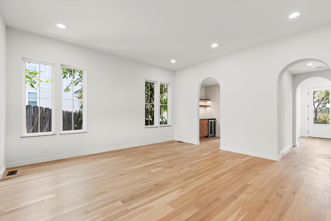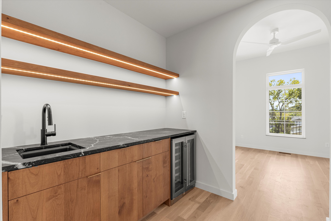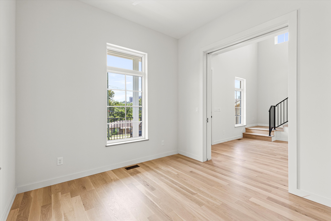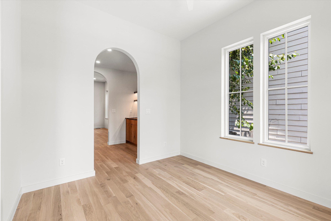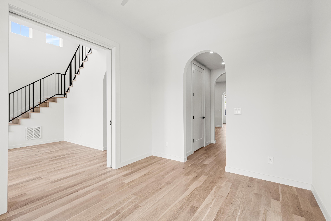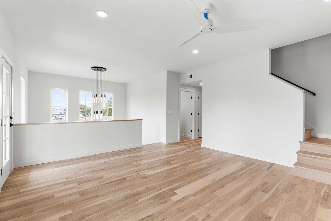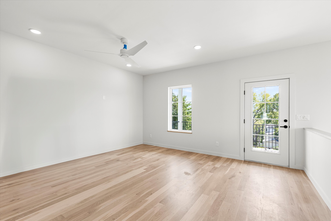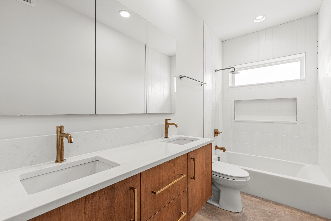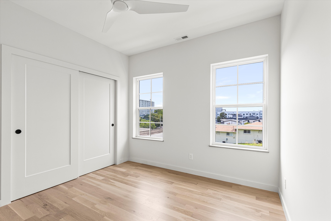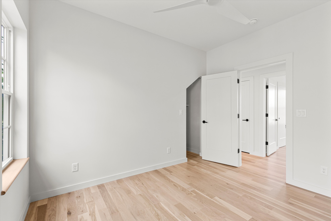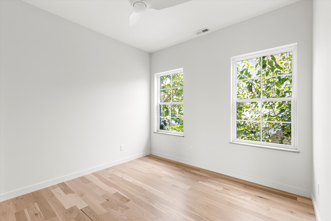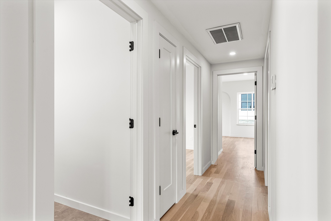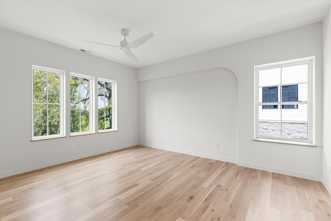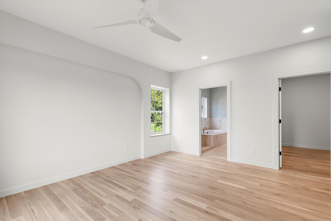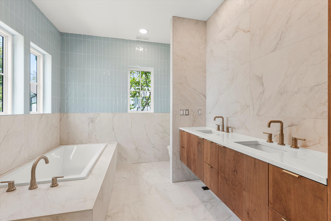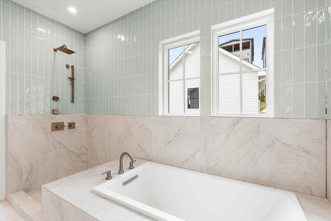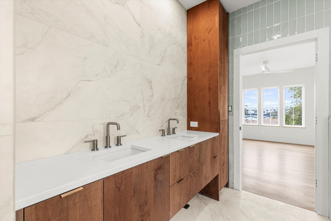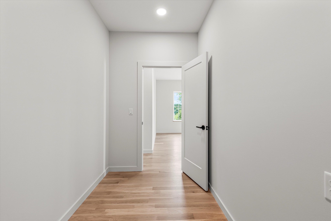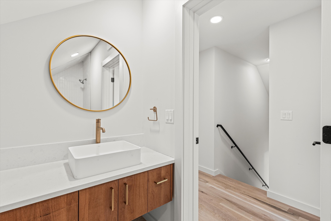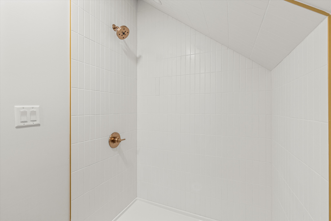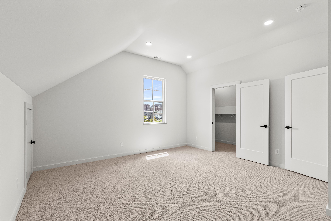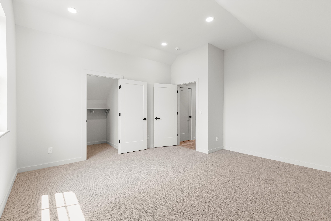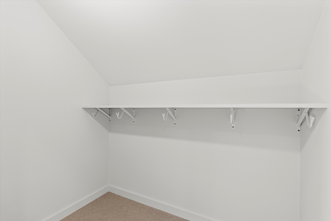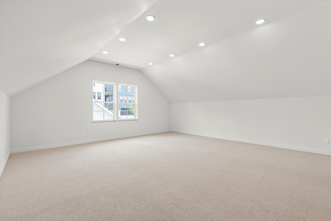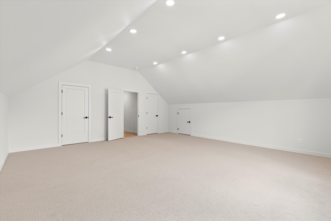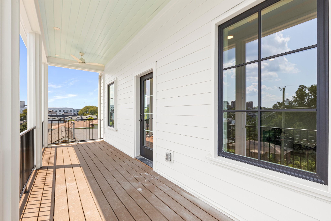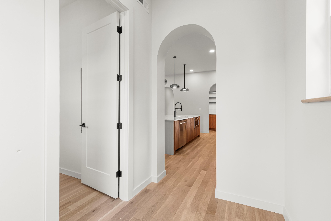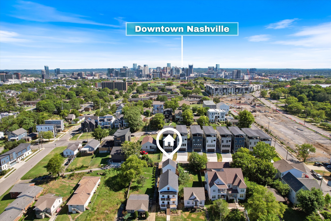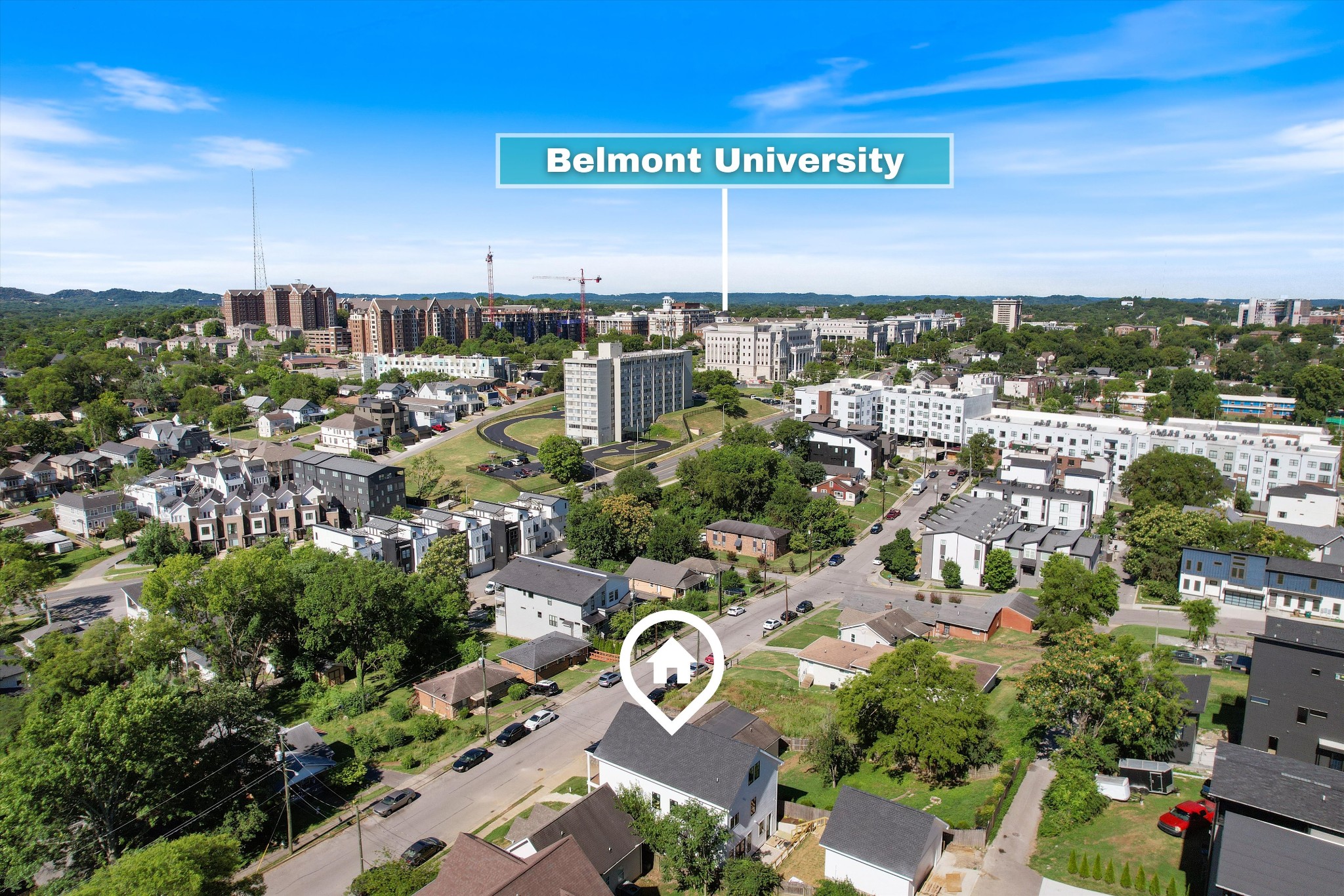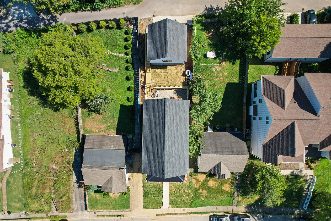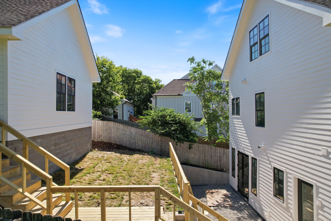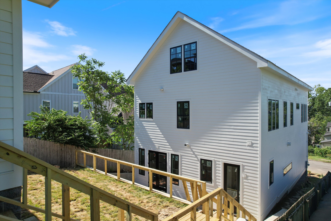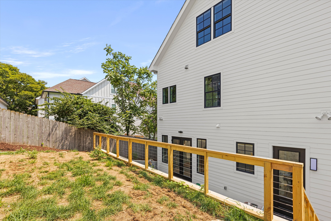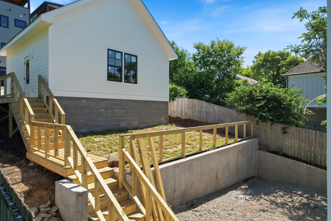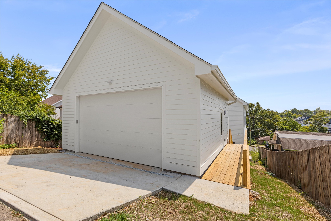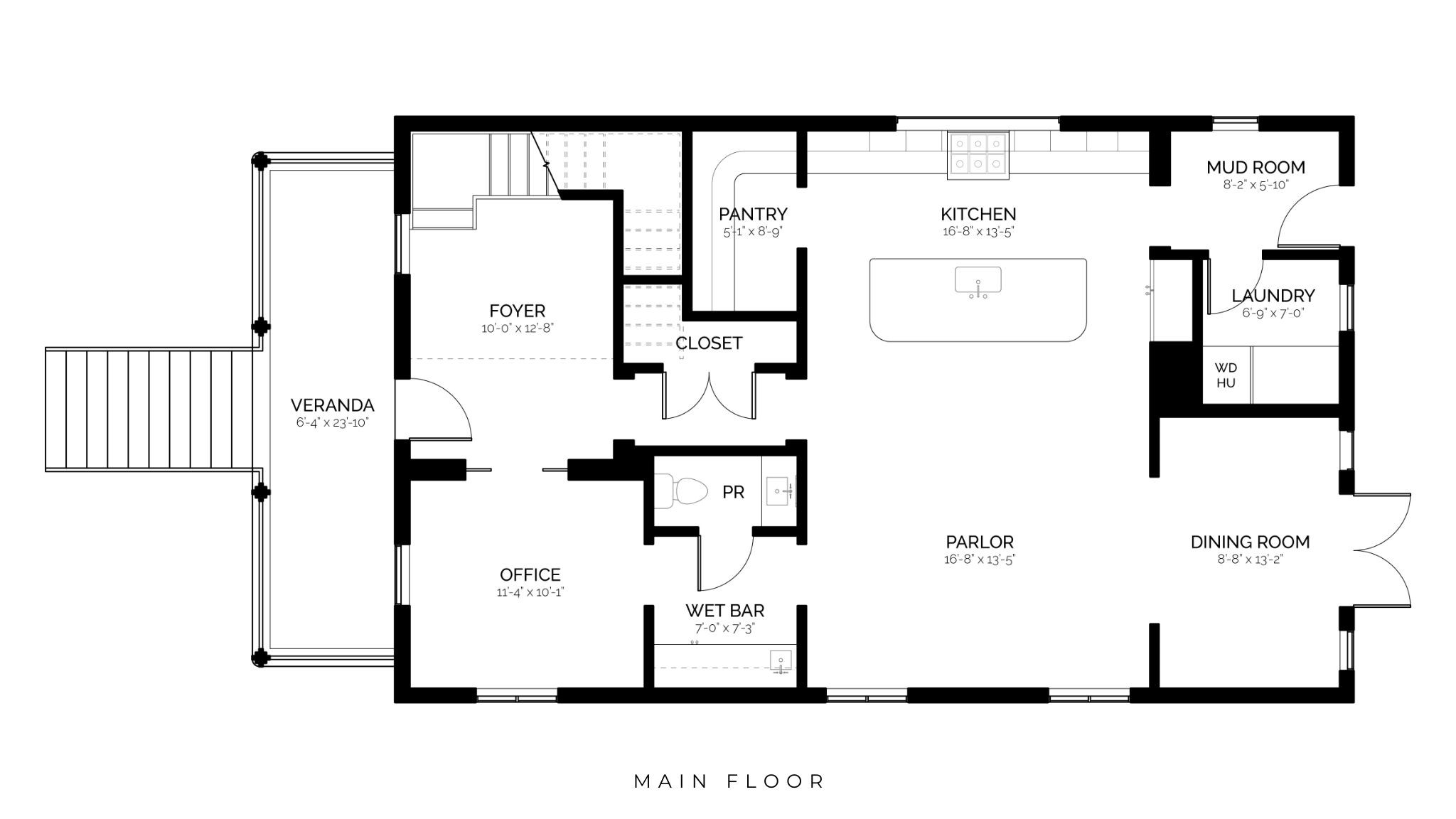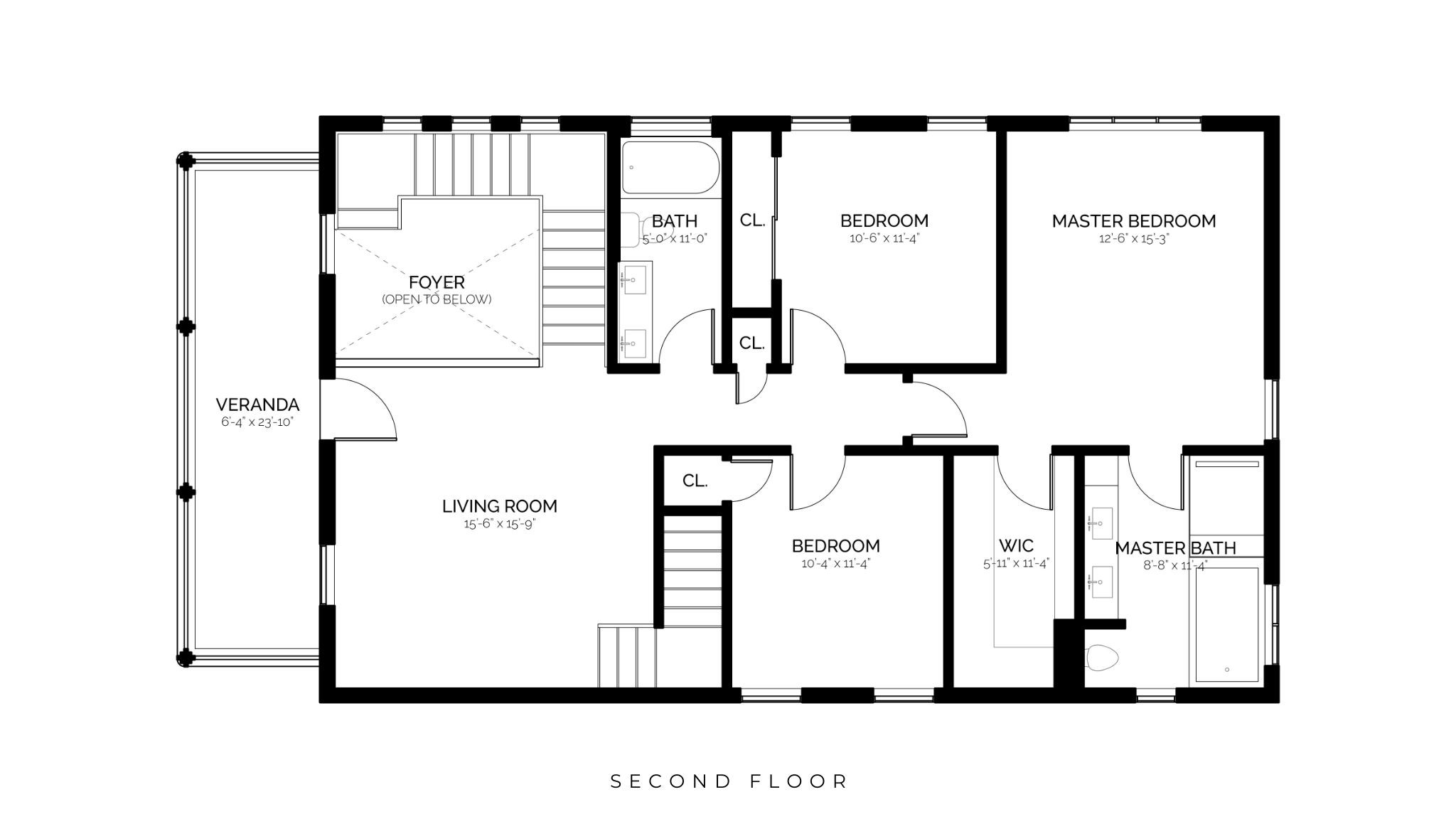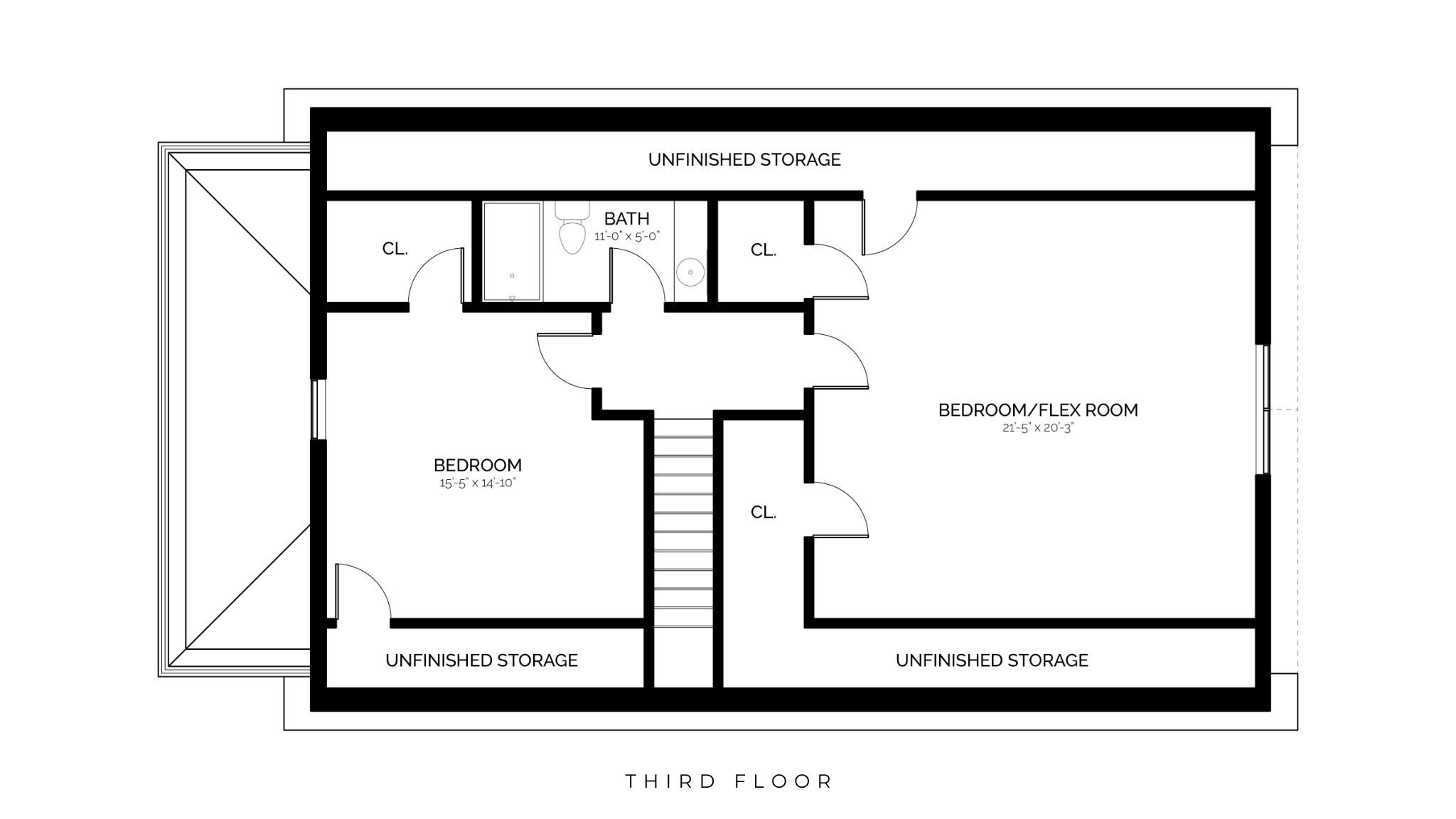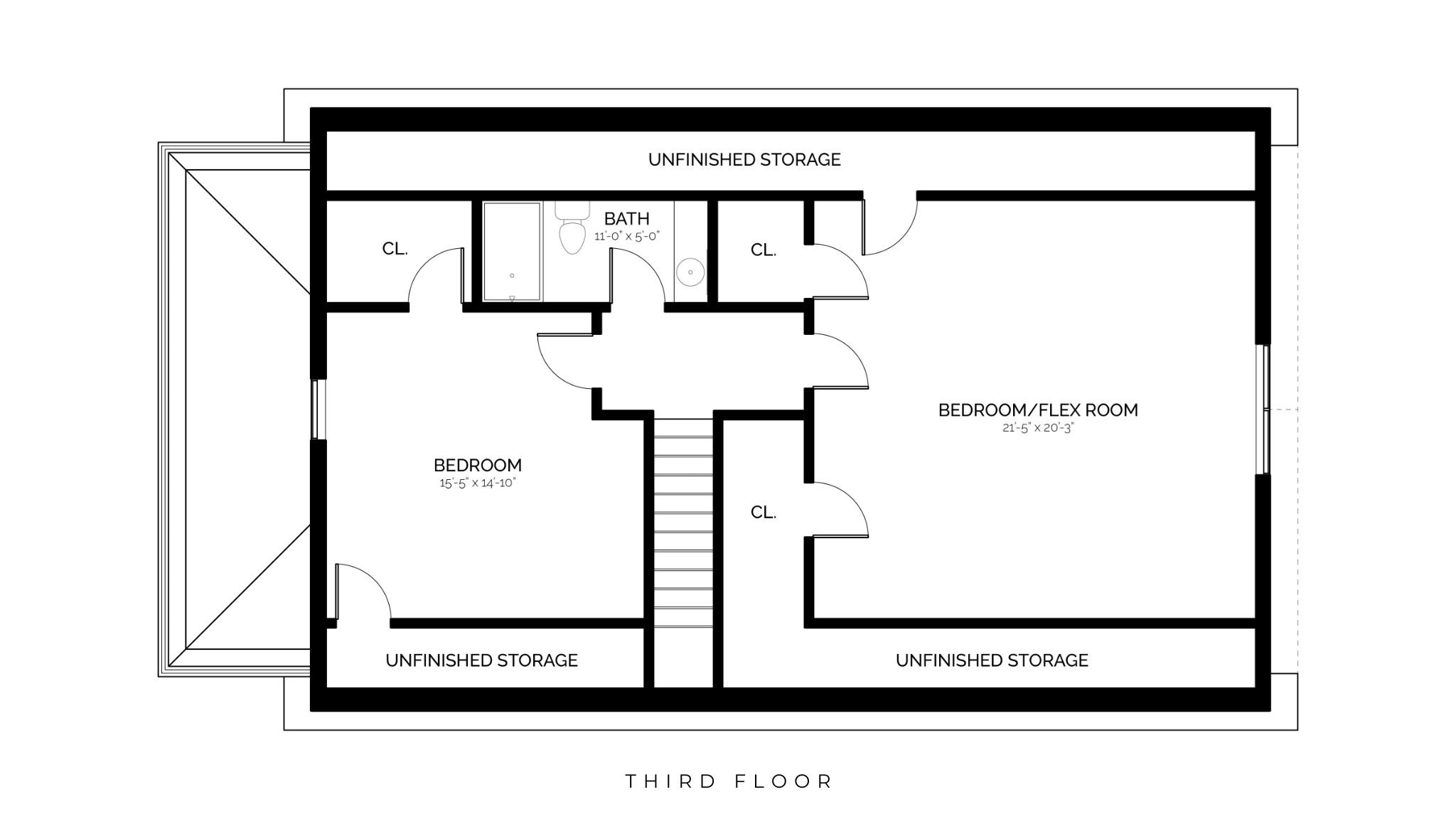1010 Wade Ave, Nashville, TN 37203
Contact Triwood Realty
Schedule A Showing
Request more information
- MLS#: RTC2680728 ( Residential )
- Street Address: 1010 Wade Ave
- Viewed: 3
- Price: $1,549,000
- Price sqft: $460
- Waterfront: No
- Year Built: 2024
- Bldg sqft: 3370
- Bedrooms: 5
- Total Baths: 4
- Full Baths: 3
- 1/2 Baths: 1
- Garage / Parking Spaces: 2
- Days On Market: 109
- Additional Information
- Geolocation: 36.1369 / -86.7854
- County: DAVIDSON
- City: Nashville
- Zipcode: 37203
- Subdivision: Edgehill
- Elementary School: Eakin Elementary
- Middle School: West End Middle School
- High School: Hillsboro Comp High School
- Provided by: Compass Tennessee, LLC
- Contact: Amy Schols
- 6154755616
- DMCA Notice
-
DescriptionExperience this stunning designer home in the heart of historic Edgehill, just steps from 12 South and the Gulch. Perched atop a hill, the home offers sweeping views of Belmont's campus from the Charleston style double front porches. The unique, meticulously curated design features European inspired arches throughout and a breathtaking statement foyer. Highlights include a gourmet kitchen with custom cabinetry, an induction range, a Pinterest worthy butler's pantry, a wet bar with a wine cooler, and a dedicated dining space. The 2nd floor primary suite boasts a spacious walk in closet prepped for custom built ins and a luxurious ensuite bathroom with floor to ceiling tile and a soaking tub. Enjoy the flexibility of five bedrooms, with options of a bonus room, gym, or office, in addition to the main floor office. Additional amenities include a mud/laundry room, an XL detached 2 car garage with EV capability, and a backyard with an urban patio perfect for outdoor entertaining. Must see!
Property Location and Similar Properties
Features
Appliances
- Dishwasher
- Disposal
- Freezer
- Microwave
- Refrigerator
Home Owners Association Fee
- 0.00
Basement
- Crawl Space
Carport Spaces
- 0.00
Close Date
- 0000-00-00
Cooling
- Central Air
Country
- US
Covered Spaces
- 2.00
Fencing
- Back Yard
Flooring
- Carpet
- Finished Wood
- Tile
Garage Spaces
- 2.00
Heating
- Central
High School
- Hillsboro Comp High School
Insurance Expense
- 0.00
Interior Features
- Ceiling Fan(s)
- Entry Foyer
- High Ceilings
- Pantry
- Storage
- Walk-In Closet(s)
- Wet Bar
Levels
- Three Or More
Living Area
- 3370.00
Lot Features
- Views
Middle School
- West End Middle School
Net Operating Income
- 0.00
New Construction Yes / No
- Yes
Open Parking Spaces
- 0.00
Other Expense
- 0.00
Parcel Number
- 10505040800
Parking Features
- Detached
- Alley Access
- Driveway
- On Street
Possession
- Close Of Escrow
Property Type
- Residential
Roof
- Asphalt
School Elementary
- Eakin Elementary
Sewer
- Public Sewer
Style
- Other
Utilities
- Water Available
Water Source
- Public
Year Built
- 2024
