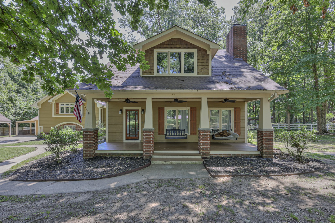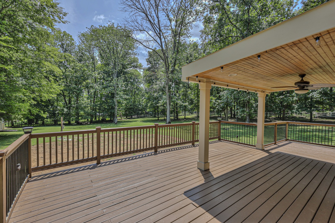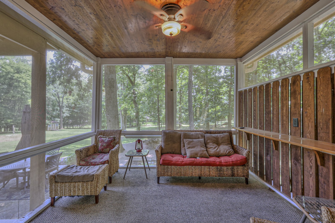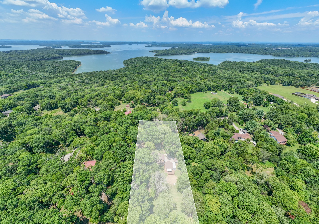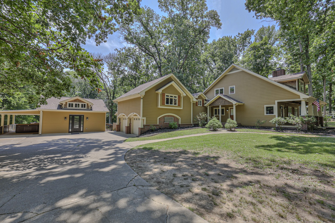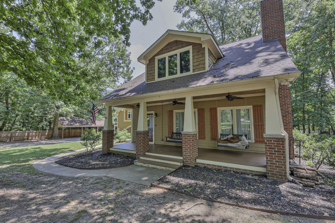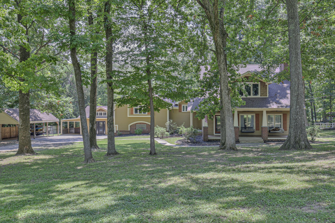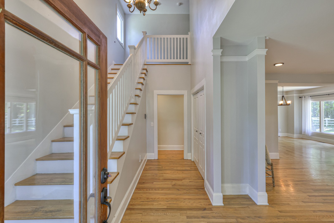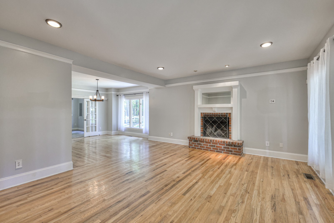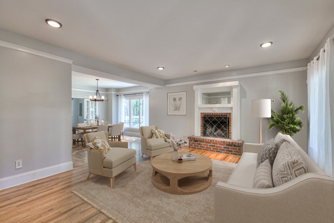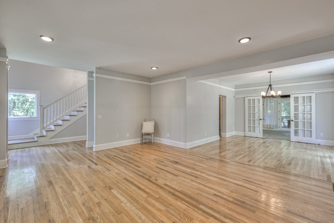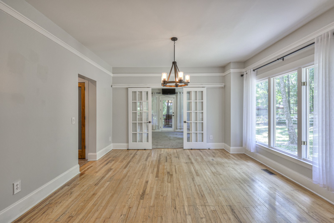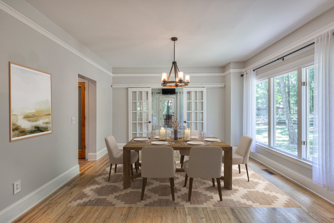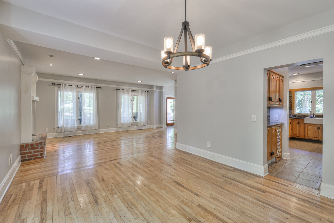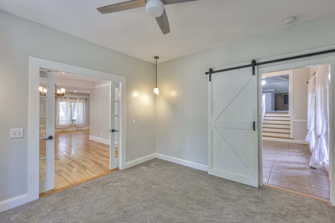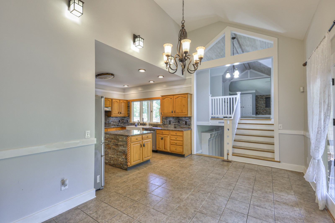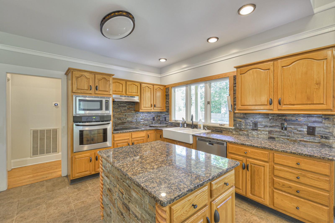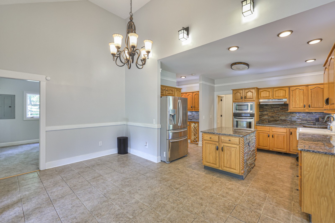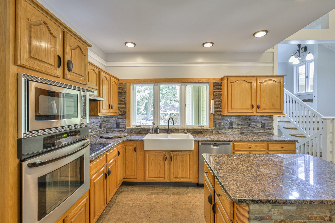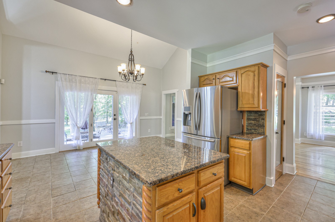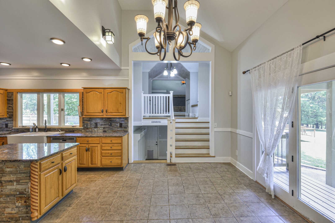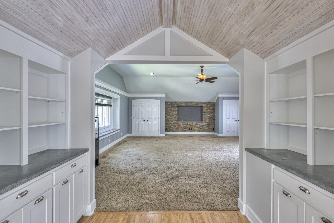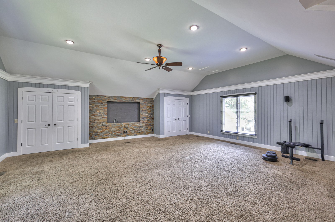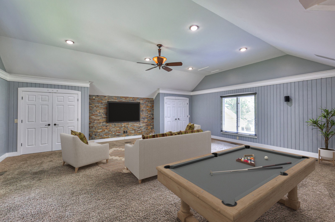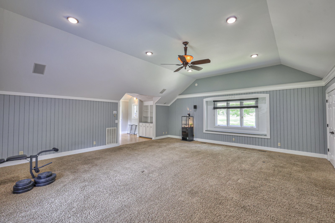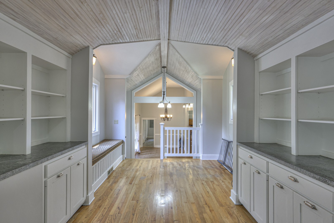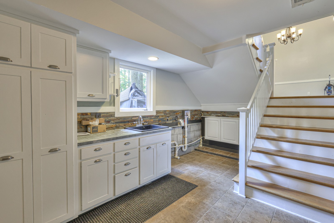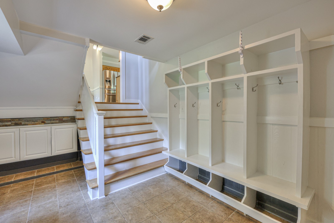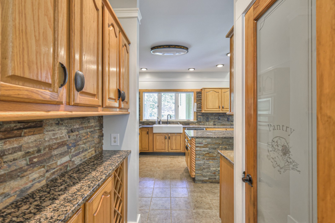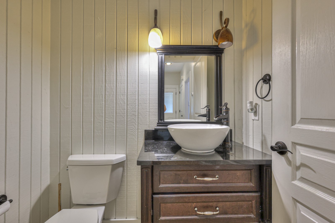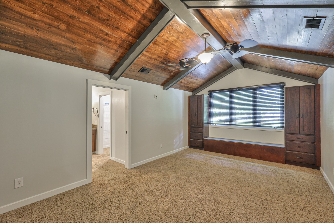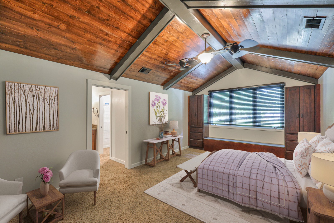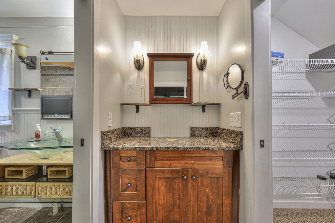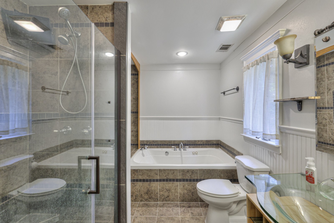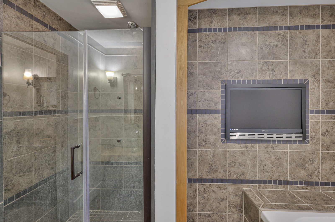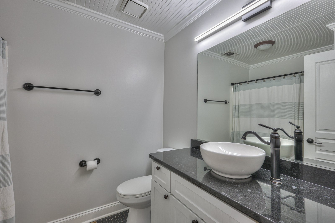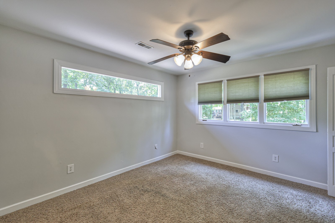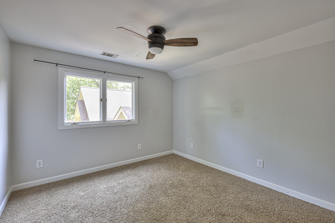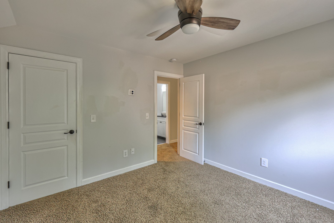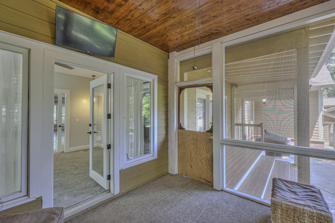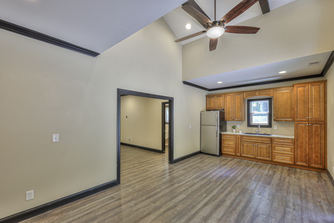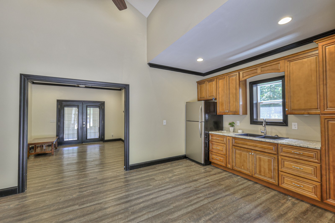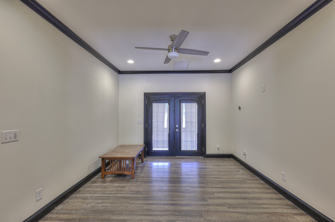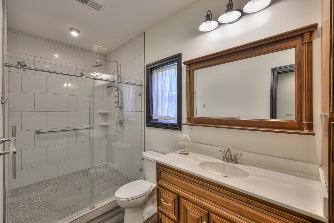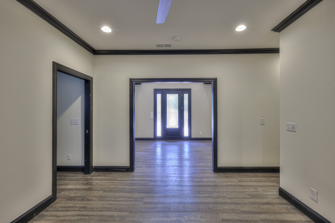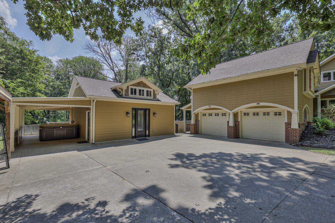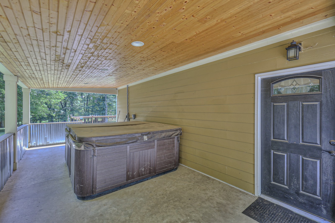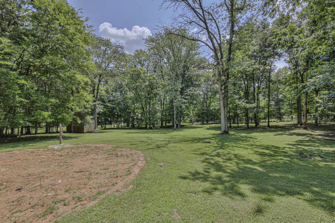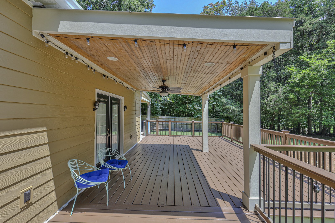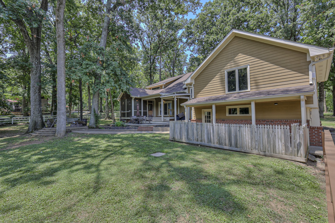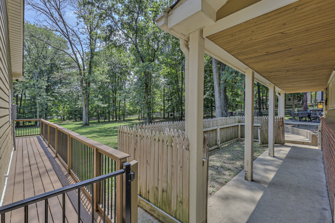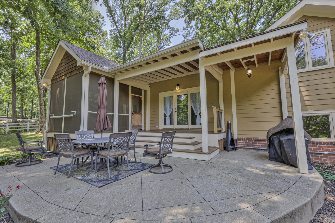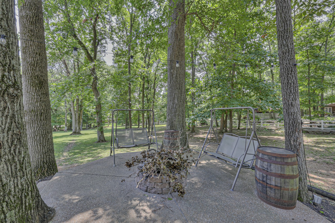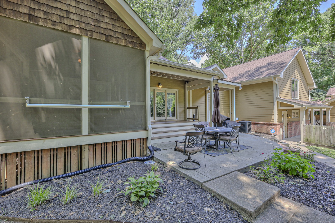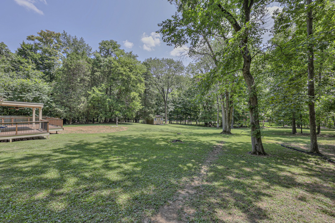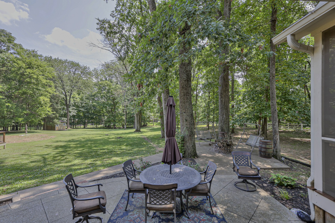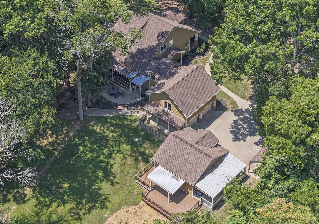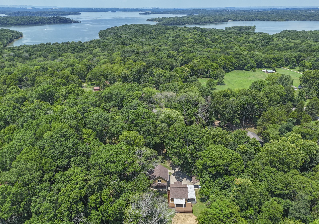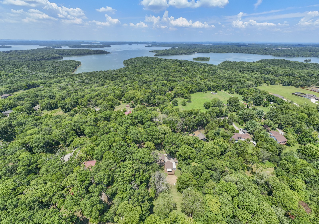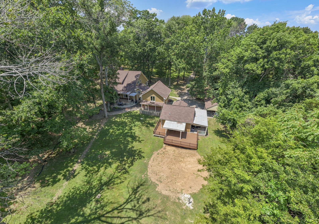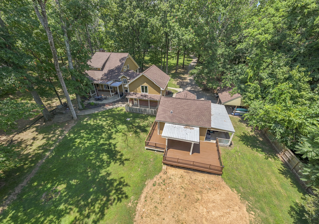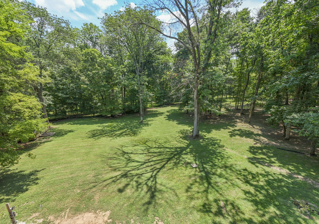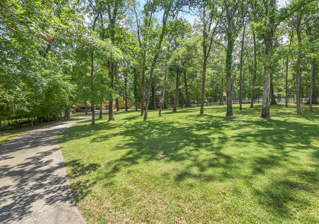2350 Granny Wright Ln, Hermitage, TN 37076
Contact Triwood Realty
Schedule A Showing
Request more information
- MLS#: RTC2679515 ( Residential )
- Street Address: 2350 Granny Wright Ln
- Viewed: 3
- Price: $1,025,000
- Price sqft: $266
- Waterfront: No
- Year Built: 1993
- Bldg sqft: 3847
- Bedrooms: 3
- Total Baths: 4
- Full Baths: 3
- 1/2 Baths: 1
- Garage / Parking Spaces: 5
- Days On Market: 82
- Acreage: 2.18 acres
- Additional Information
- Geolocation: 36.1233 / -86.5461
- County: DAVIDSON
- City: Hermitage
- Zipcode: 37076
- Subdivision: Bridle Path
- Elementary School: Mt. View Elementary
- Middle School: John F. Kennedy Middle
- High School: Antioch High School
- Provided by: The Ashton Real Estate Group of RE/MAX Advantage
- Contact: Gary Ashton
- 6153011631
- DMCA Notice
-
DescriptionMother in law suite or rental income. Mt Juliet area, close to Providence. Welcome to this charming Craftsman style home nestled on 2.18 picturesque acres in Hermitage. The home boasts stunning interior features and abundant charm. The hardwood floors and wood burning fireplace create a warm and inviting home. Good sized kitchen is a chef's dream, featuring a stone backsplash and accents throughout. Upstairs, a spacious flex space/bonus room awaits, ideal for a media room or fitness area. The mud/laundry room offers ample storage. The master suite is a true retreat, featuring vaulted wood ceilings and access to a screened in covered deck space, perfect for relaxing and enjoying the serene surroundings. This property also includes a separate guest house, complete with its own kitchen, bedroom, bathroom, and covered deck/patio space, offering privacy and comfort for visitors.
Property Location and Similar Properties
Features
Appliances
- Dishwasher
- Microwave
- Refrigerator
Home Owners Association Fee
- 0.00
Basement
- Crawl Space
Carport Spaces
- 3.00
Close Date
- 0000-00-00
Cooling
- Central Air
- Electric
Country
- US
Covered Spaces
- 5.00
Exterior Features
- Garage Door Opener
- Carriage/Guest House
- Smart Camera(s)/Recording
- Storage
Flooring
- Carpet
- Finished Wood
- Tile
Garage Spaces
- 2.00
Heating
- Central
- Electric
High School
- Antioch High School
Insurance Expense
- 0.00
Interior Features
- Ceiling Fan(s)
- Hot Tub
- In-Law Floorplan
- Pantry
- High Speed Internet
Levels
- Two
Living Area
- 3847.00
Lot Features
- Level
Middle School
- John F. Kennedy Middle
Net Operating Income
- 0.00
Open Parking Spaces
- 0.00
Other Expense
- 0.00
Parcel Number
- 12400004600
Parking Features
- Attached - Side
- Detached
- Concrete
- Driveway
Possession
- Close Of Escrow
Property Type
- Residential
Roof
- Shingle
School Elementary
- Mt. View Elementary
Sewer
- Septic Tank
Style
- Cottage
Utilities
- Electricity Available
- Water Available
- Cable Connected
Water Source
- Private
Year Built
- 1993
