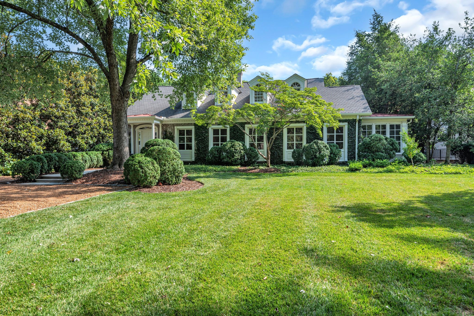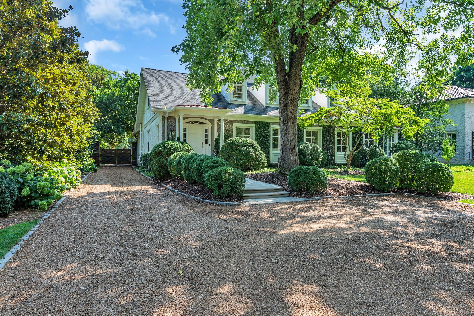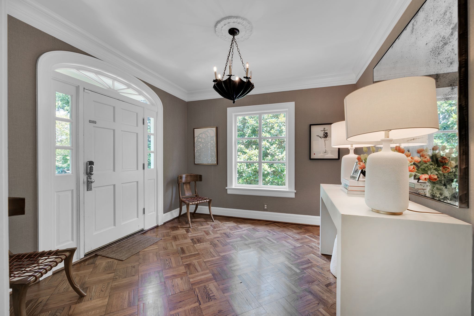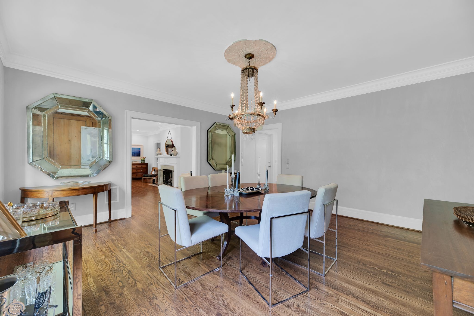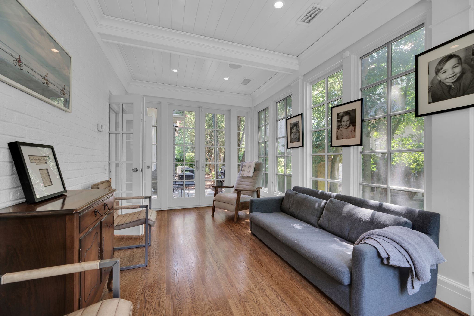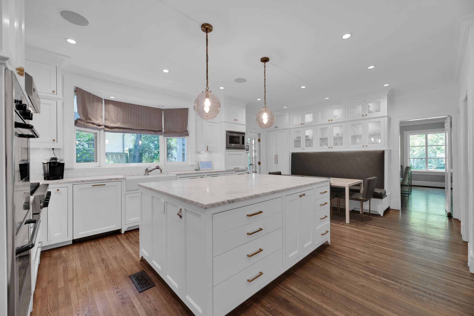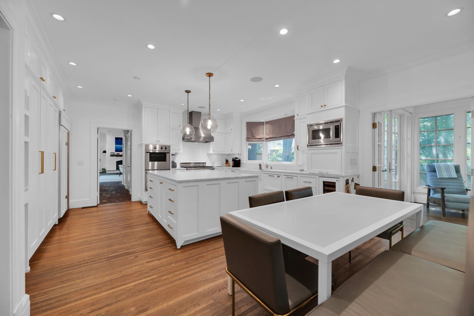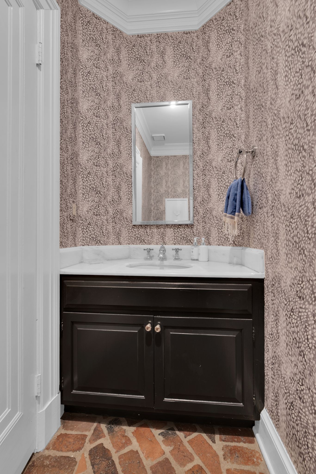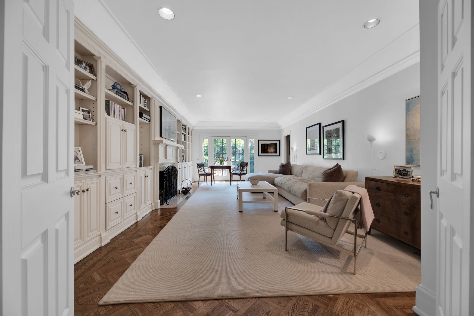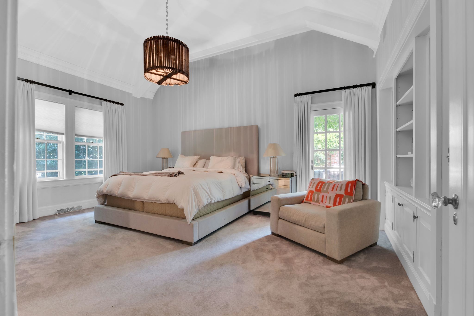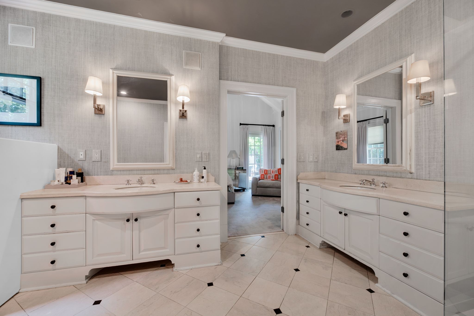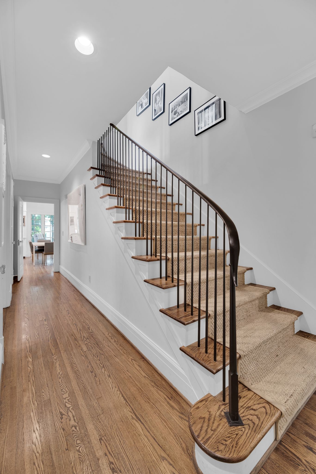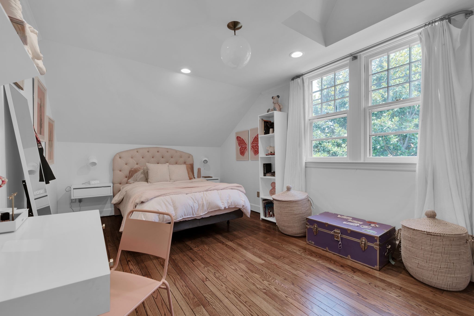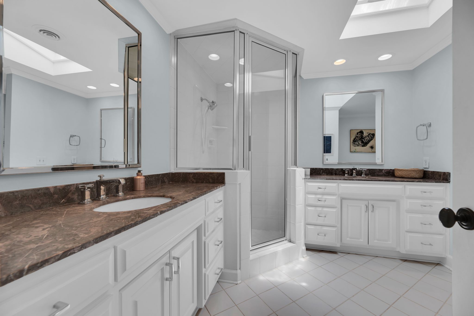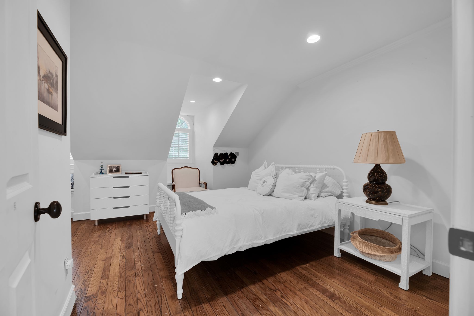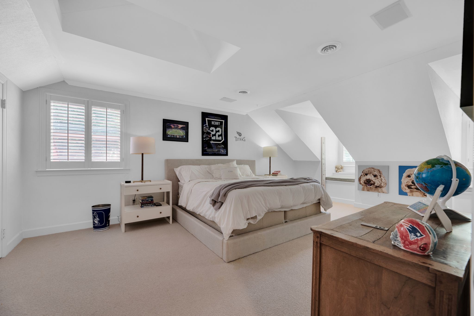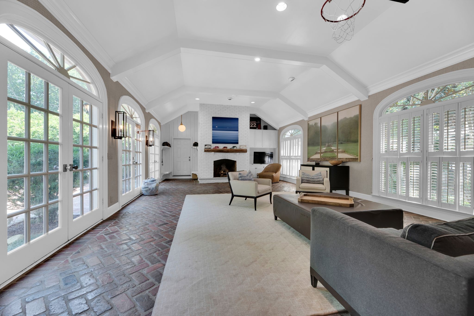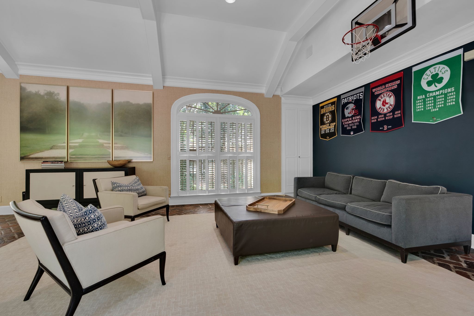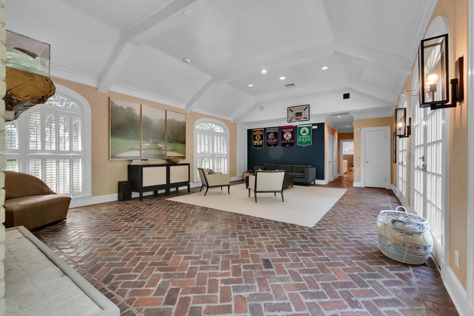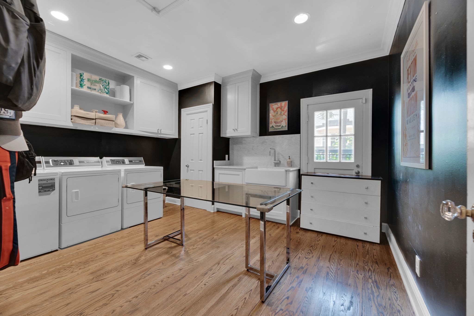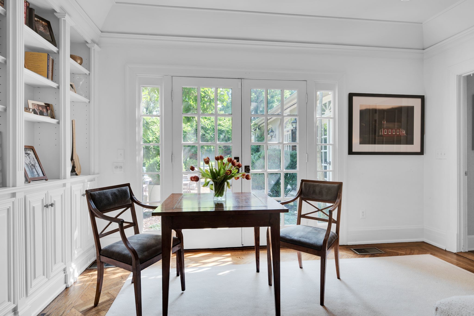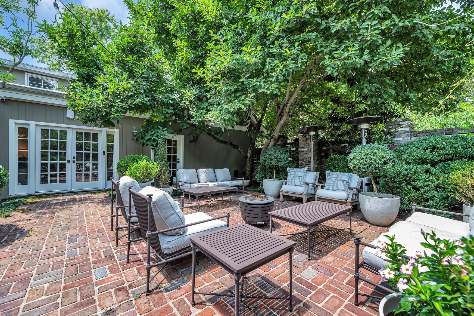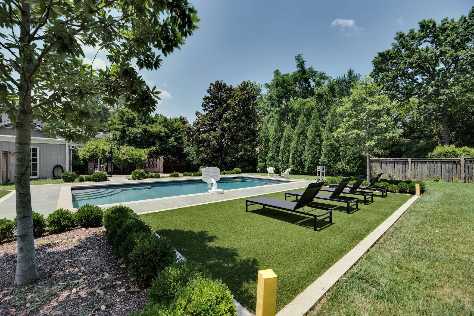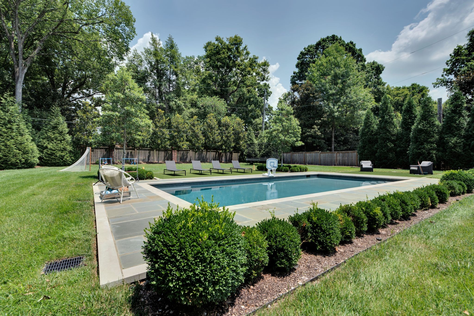4420 Warner Pl, Nashville, TN 37205
Contact Triwood Realty
Schedule A Showing
Request more information
Reduced
- MLS#: RTC2679151 ( Residential )
- Street Address: 4420 Warner Pl
- Viewed: 1
- Price: $4,800,000
- Price sqft: $906
- Waterfront: No
- Year Built: 1925
- Bldg sqft: 5300
- Bedrooms: 4
- Total Baths: 4
- Full Baths: 3
- 1/2 Baths: 1
- Garage / Parking Spaces: 3
- Days On Market: 69
- Additional Information
- Geolocation: 36.093 / -86.8541
- County: DAVIDSON
- City: Nashville
- Zipcode: 37205
- Subdivision: Belle Meade
- Elementary School: Julia Green Elementary
- Middle School: John Trotwood Moore Middle
- High School: Hillsboro Comp High School
- Provided by: UDI LLC
- Contact: Asher Abadi
- 321-622-3937
- DMCA Notice
-
DescriptionA true Belle Meade classic situated on one of Nashville's most coveted streets. Exquisite property offering the perfect blend of comfort and elegance. Living Room with fireplace. Bright open dining room. Primary suite w/2 walk in closets, large soaking tub and spacious shower. Three additional bedrooms upstairs with two full baths. Great working kitchen, perfect for entertaining with large center island, sub zero refrigerator and Viking range. Sun filled office, amazing closets and storage throughout. Incredible fenced backyard with swimming pool. Two patios, one with built in grill off the kitchen and a second, with mature architectural landscaping and outdoor lighting. There are several family living, entertaining, and bonus rooms throughout this house. This historic home has been thoughtfully renovated and well maintained. So much more with this very special property!
Property Location and Similar Properties
Features
Appliances
- Convection Oven
- Cooktop
- Dishwasher
- Disposal
- Dryer
- Electric Water Heater
- Exhaust Fan
- Freezer
- Microwave
- Range
- Range Hood
- Refrigerator
- Washer
- Water Filtration System
Home Owners Association Fee
- 95.00
Association Name
- Pine Ridge Property Owners Association
Carport Spaces
- 0.00
Close Date
- 2024-07-31
Cooling
- Central Air
Country
- US
Covered Spaces
- 0.00
Exterior Features
- Hurricane Shutters
- Irrigation System
- Lighting
- Rain Gutters
- Sliding Doors
- Sprinkler Metered
Flooring
- Luxury Vinyl
Garage Spaces
- 3.00
Heating
- Electric
Insurance Expense
- 0.00
Interior Features
- Open Floorplan
- Solid Surface Counters
- Solid Wood Cabinets
- Thermostat
- Walk-In Closet(s)
Legal Description
- PINE RIDGE UNIT 1 PB 8 PG 25 LOT 22 BLK 130
Levels
- One
Living Area
- 2478.00
Area Major
- 34465 - Beverly Hills
Net Operating Income
- 0.00
New Construction Yes / No
- Yes
Occupant Type
- Vacant
Open Parking Spaces
- 0.00
Other Expense
- 0.00
Parcel Number
- 18E17S320010 01300 0220
Pets Allowed
- Cats OK
- Dogs OK
Possession
- Close of Escrow
Property Condition
- Completed
Property Type
- Residential
Roof
- Shingle
Sewer
- Aerobic Septic
Tax Year
- 2023
Township
- 18
Utilities
- BB/HS Internet Available
- Cable Available
- Electricity Connected
- Sprinkler Meter
- Water Connected
Virtual Tour Url
- https://www.propertypanorama.com/instaview/stellar/OM679151
Water Source
- Public
Year Built
- 2024
Zoning Code
- RUR
