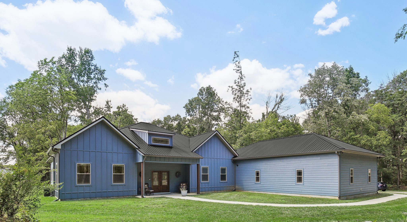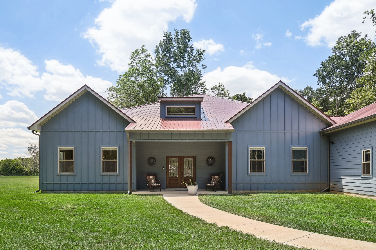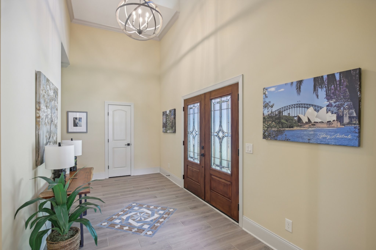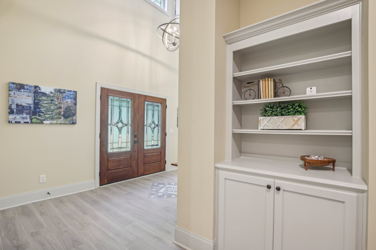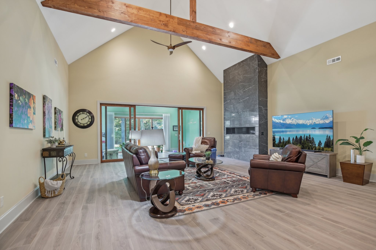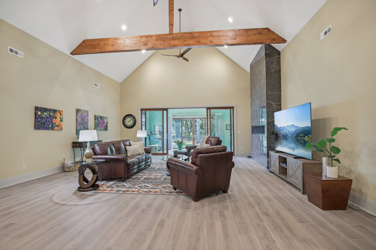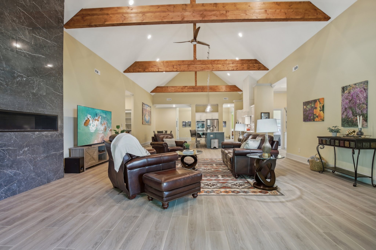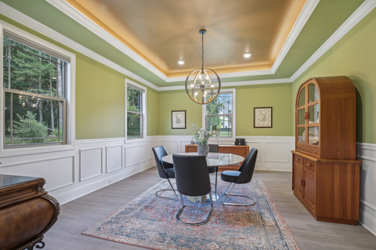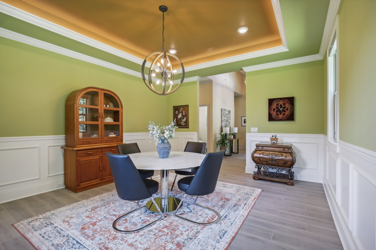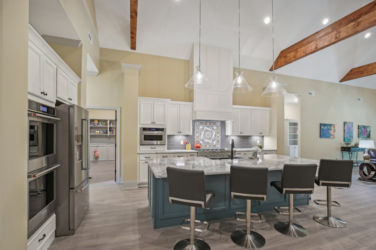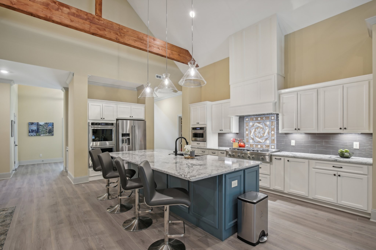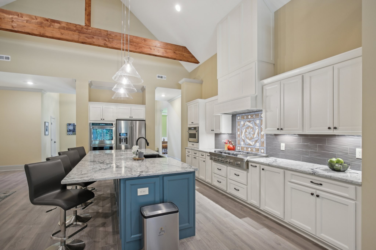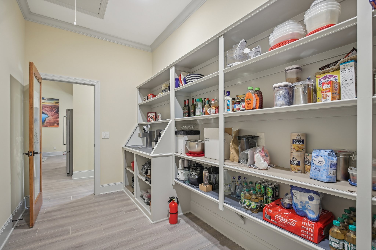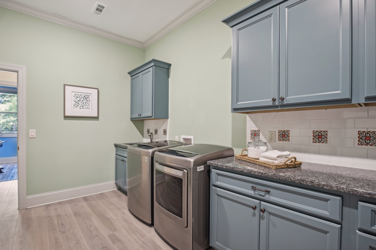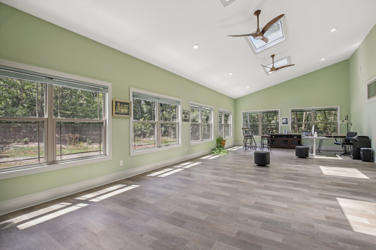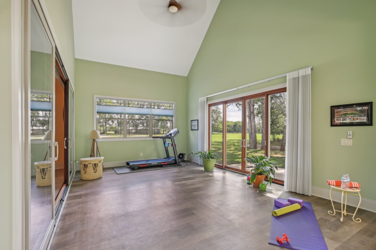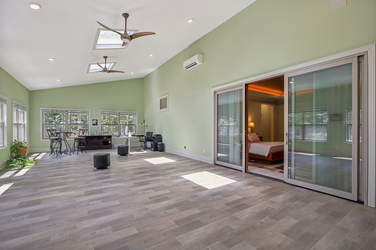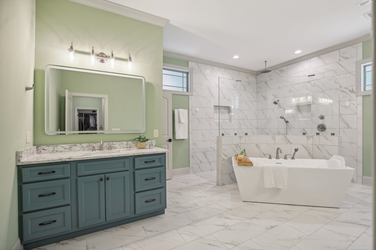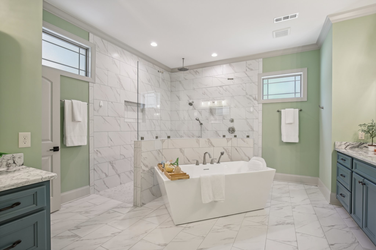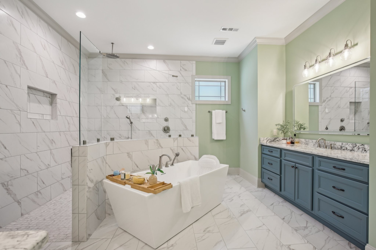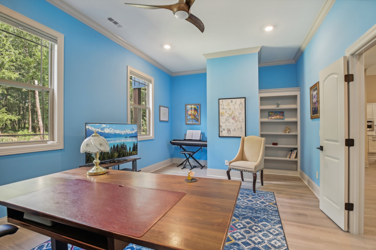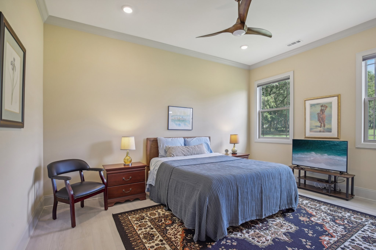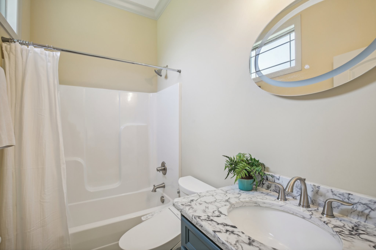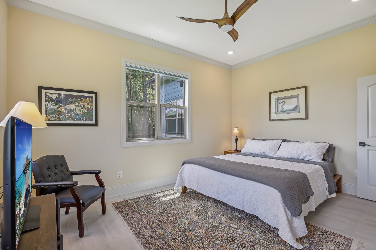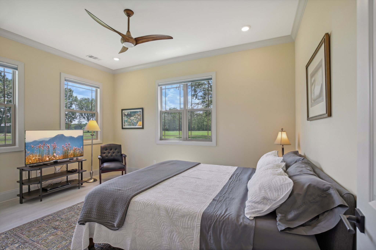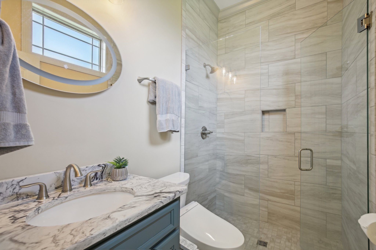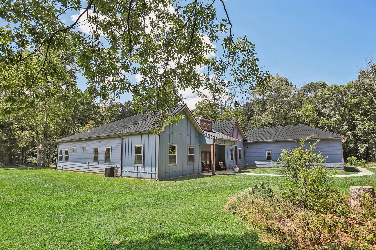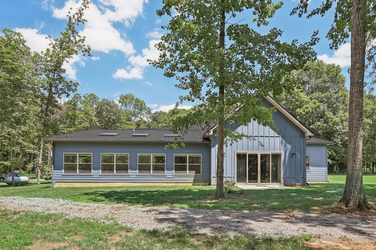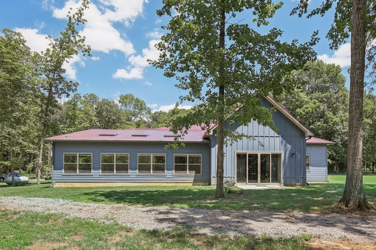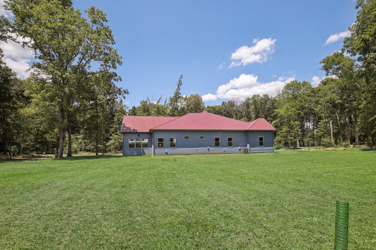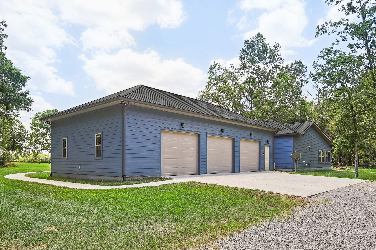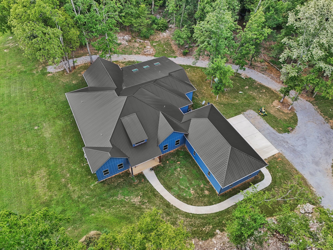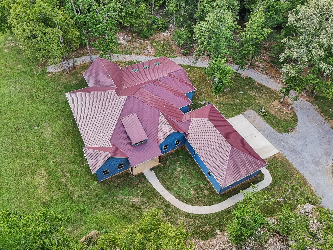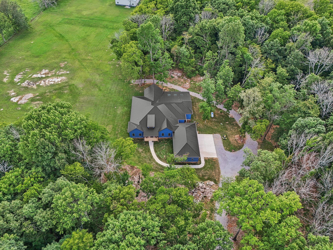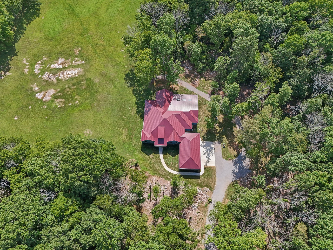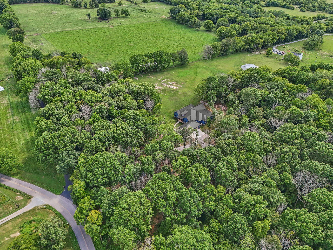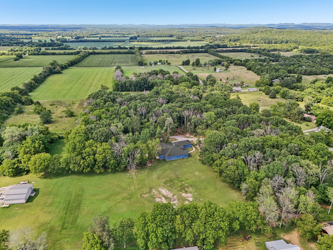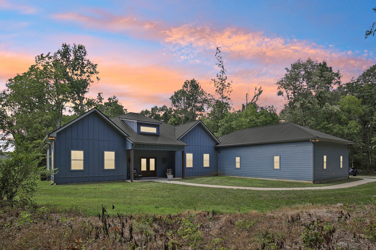5096 Lytle Creek Rd, Murfreesboro, TN 37127
Contact Triwood Realty
Schedule A Showing
Request more information
- MLS#: RTC2678833 ( Residential )
- Street Address: 5096 Lytle Creek Rd
- Viewed: 2
- Price: $999,900
- Price sqft: $189
- Waterfront: No
- Year Built: 2022
- Bldg sqft: 5294
- Bedrooms: 3
- Total Baths: 4
- Full Baths: 3
- 1/2 Baths: 1
- Garage / Parking Spaces: 3
- Days On Market: 79
- Acreage: 7.37 acres
- Additional Information
- Geolocation: 35.767 / -86.3093
- County: RUTHERFORD
- City: Murfreesboro
- Zipcode: 37127
- Subdivision: Huff Jarrett Property Survey
- Elementary School: Buchanan Elementary
- Middle School: Whitworth Buchanan Middle Scho
- High School: Riverdale High School
- Provided by: Elam Real Estate
- Contact: Dan L. Elam
- 6158901222
- DMCA Notice
-
DescriptionAbsolutely stunning 2 year old custom build home, tucked away on 7.37 acres of lush, green Murfreesboro countryside. So many luxury upgrades & fine details await you! Soaring ceilings w/ exposed beams greet you & your guests. Gourmet kitchen featuring an enormous island, granite counters, soft close cabinets & drawers, custom tile backsplash, 6 burner gas stove, double oven, beverage cooler, stand mixer cabinet, spice rack cabinets, & massive walk in pantry. Spacious, relaxing, & private primary suite, w/ dimmable lighting, sitting area, double vanities, free standing soaking tub, huge tile shower, & 2 walk in closets. Bedrooms 2 & 3 each have full baths & walk in closets. Bidets in all bathrooms. Get ready for the biggest sunroom youve ever seen, w/ temp control & skylights! You'll love the 3 car oversized garage for all your tools & toys, Pella windows/doors, window shades, home surge protector, electric car charging outlet, gutter guards, & more! Roof can be painted see photos.
Property Location and Similar Properties
Features
Appliances
- Dishwasher
- Dryer
- Microwave
- Washer
Home Owners Association Fee
- 0.00
Basement
- Slab
Carport Spaces
- 0.00
Close Date
- 0000-00-00
Contingency
- FIN
Cooling
- Central Air
- Electric
Country
- US
Covered Spaces
- 3.00
Exterior Features
- Garage Door Opener
Flooring
- Finished Wood
- Tile
Garage Spaces
- 3.00
Heating
- Central
- Electric
High School
- Riverdale High School
Insurance Expense
- 0.00
Interior Features
- Ceiling Fan(s)
- Entry Foyer
- Extra Closets
- High Ceilings
- Pantry
- Walk-In Closet(s)
- Primary Bedroom Main Floor
Levels
- One
Living Area
- 5294.00
Lot Features
- Level
- Wooded
Middle School
- Whitworth-Buchanan Middle School
Net Operating Income
- 0.00
Open Parking Spaces
- 3.00
Other Expense
- 0.00
Parcel Number
- 134 00312 R0127185
Parking Features
- Attached - Side
- Concrete
- Driveway
- Gravel
Possession
- Negotiable
Property Type
- Residential
Roof
- Standing Seam Steel
School Elementary
- Buchanan Elementary
Sewer
- Septic Tank
Style
- Contemporary
Utilities
- Electricity Available
- Water Available
Water Source
- Public
Year Built
- 2022
