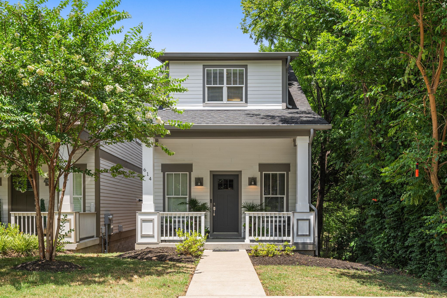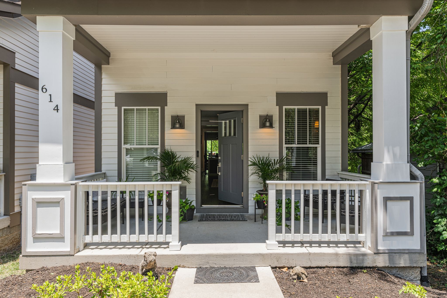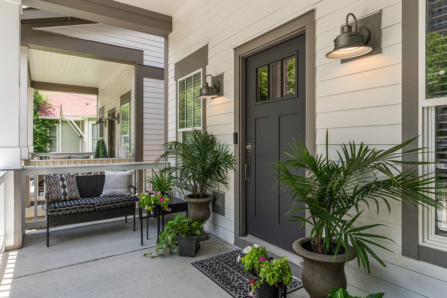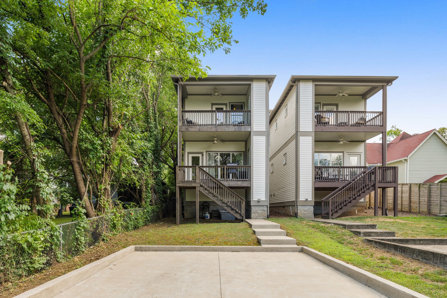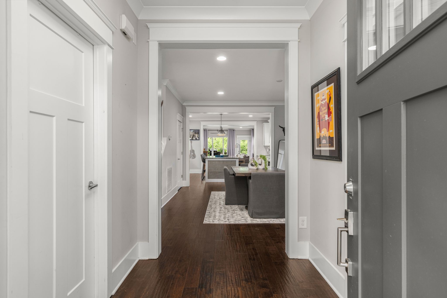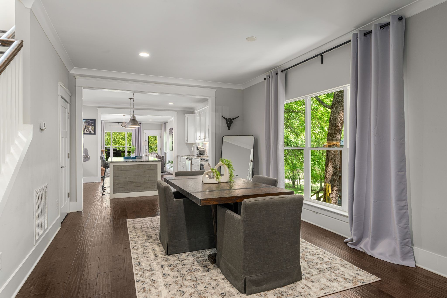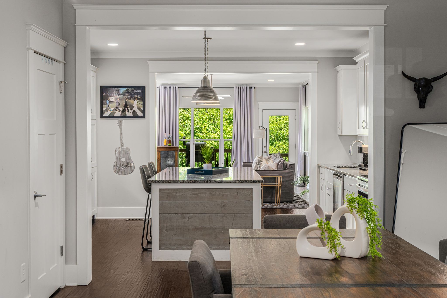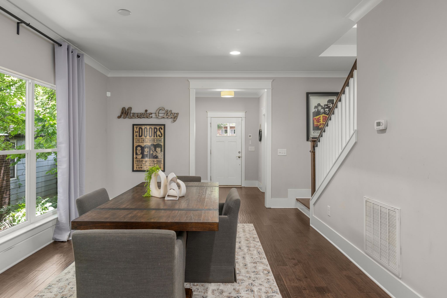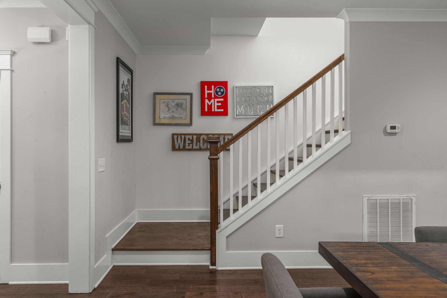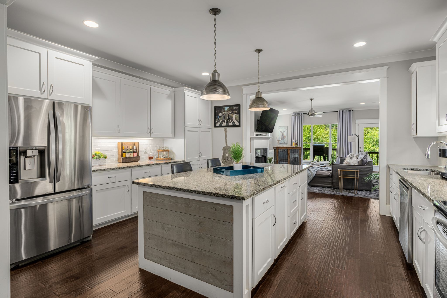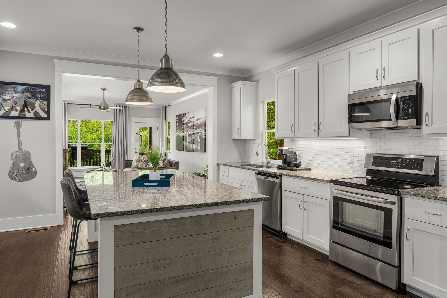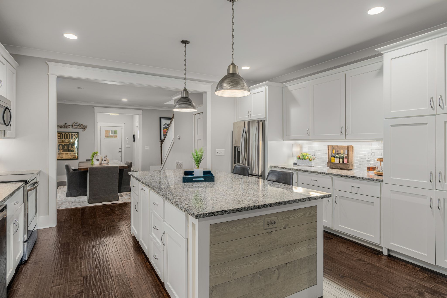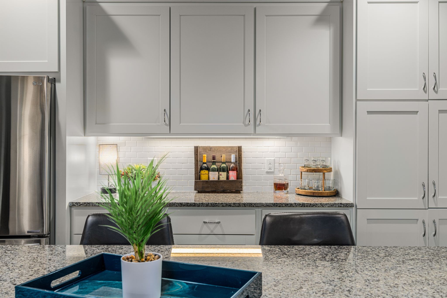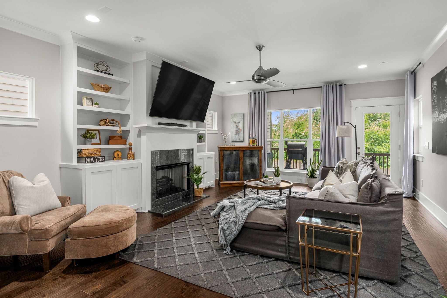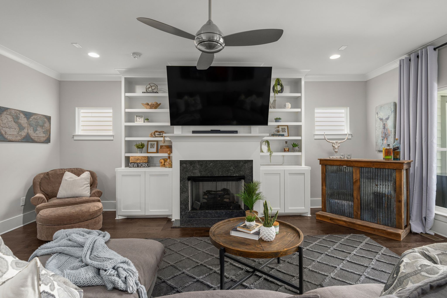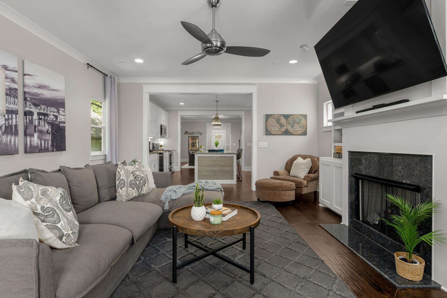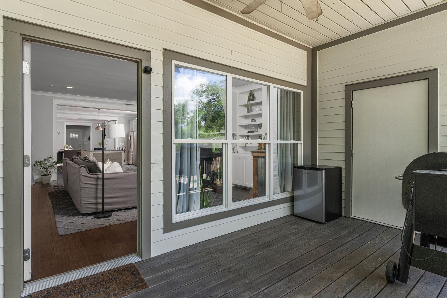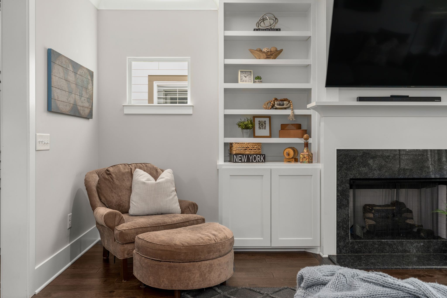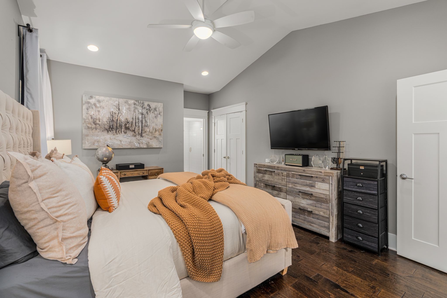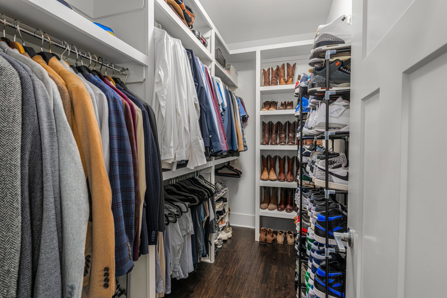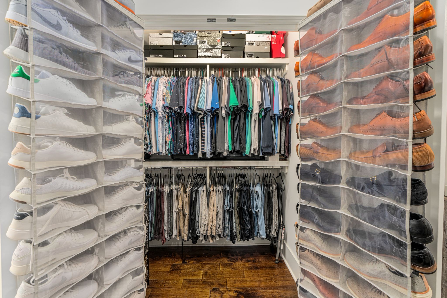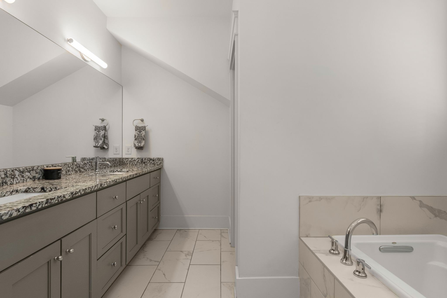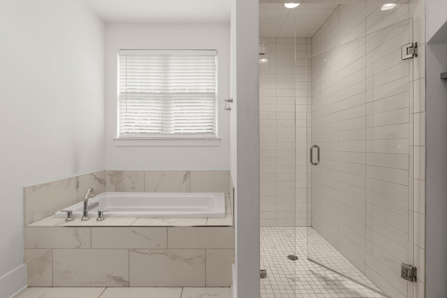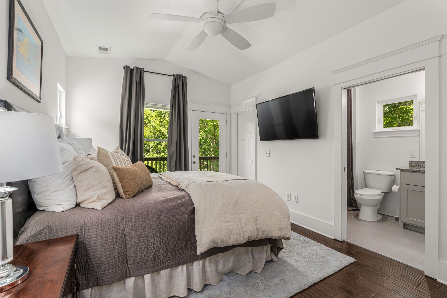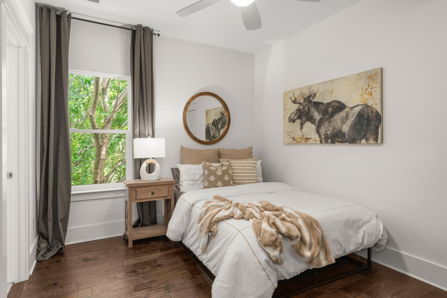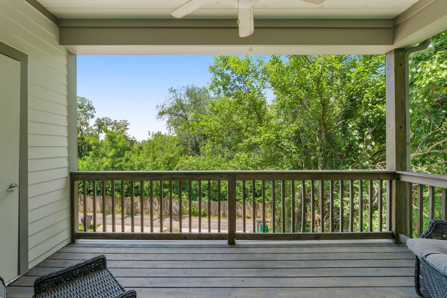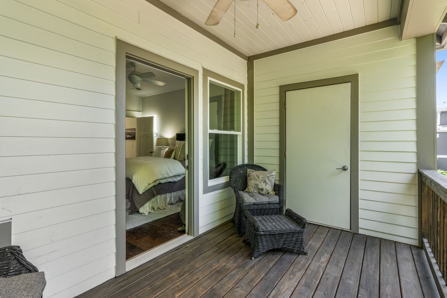614 Benton Ave, Nashville, TN 37204
Contact Triwood Realty
Schedule A Showing
Request more information
- MLS#: RTC2678558 ( Residential )
- Street Address: 614 Benton Ave
- Viewed: 3
- Price: $750,000
- Price sqft: $356
- Waterfront: No
- Year Built: 2016
- Bldg sqft: 2108
- Bedrooms: 3
- Total Baths: 3
- Full Baths: 2
- 1/2 Baths: 1
- Days On Market: 70
- Additional Information
- Geolocation: 36.1321 / -86.7702
- County: DAVIDSON
- City: Nashville
- Zipcode: 37204
- Subdivision: 614 Benton Avenue Townhomes
- Elementary School: Fall Hamilton Elementary
- Middle School: Cameron College Preparatory
- High School: Glencliff High School
- Provided by: simpliHOM
- Contact: Amanda Harvey
- 8558569466
- DMCA Notice
-
DescriptionSpacious home in the heart of Wedgewood Houston! WALK to GEODIS PARK! Open floor plan with large living and dining rooms plus a huge kitchen, which will be great for entertaining large groups of family and friends! Living room with built ins and fireplace! Kitchen with massive island! Primary with vaulted ceilings! Hardwoods and tile throughout...no carpet! Cute covered front porch and two covered decks off the back! Parking in the front and rear of the home!
Property Location and Similar Properties
Features
Appliances
- Dishwasher
- Disposal
- Microwave
Home Owners Association Fee
- 0.00
Basement
- Crawl Space
Carport Spaces
- 0.00
Close Date
- 0000-00-00
Cooling
- Central Air
- Electric
Country
- US
Covered Spaces
- 0.00
Exterior Features
- Balcony
Flooring
- Finished Wood
- Tile
Garage Spaces
- 0.00
Heating
- Central
- Natural Gas
High School
- Glencliff High School
Insurance Expense
- 0.00
Interior Features
- Ceiling Fan(s)
- Entry Foyer
- Walk-In Closet(s)
- High Speed Internet
- Kitchen Island
Levels
- Two
Living Area
- 2108.00
Middle School
- Cameron College Preparatory
Net Operating Income
- 0.00
Open Parking Spaces
- 5.00
Other Expense
- 0.00
Parcel Number
- 105110Q00200CO
Parking Features
- Alley Access
- Concrete
- Driveway
Possession
- Negotiable
Property Type
- Residential
Roof
- Shingle
School Elementary
- Fall-Hamilton Elementary
Sewer
- Public Sewer
Utilities
- Electricity Available
- Water Available
- Cable Connected
Water Source
- Public
Year Built
- 2016
