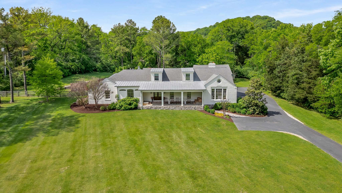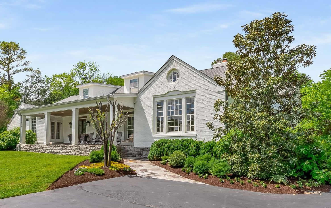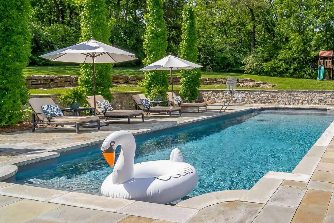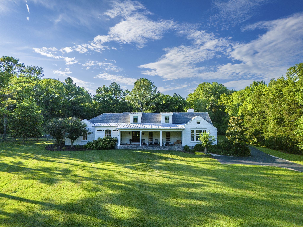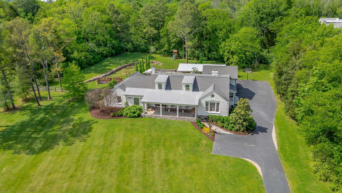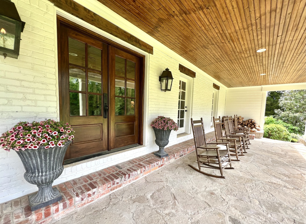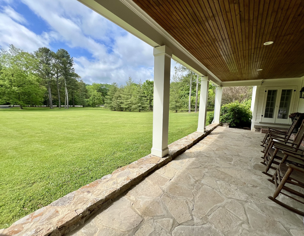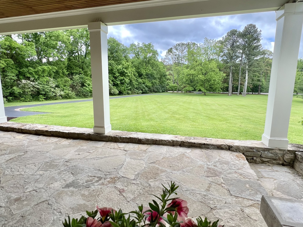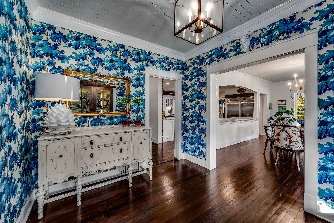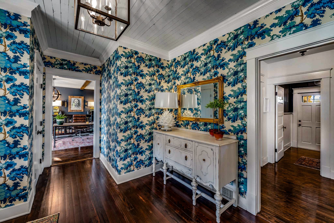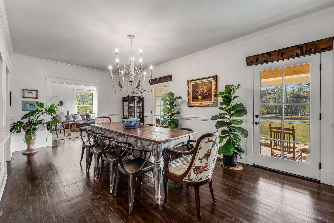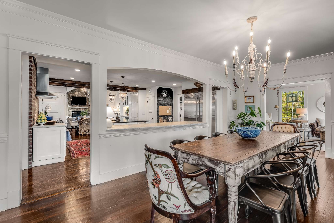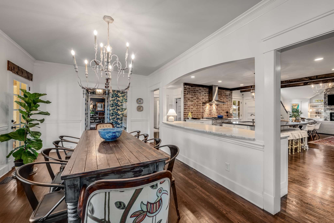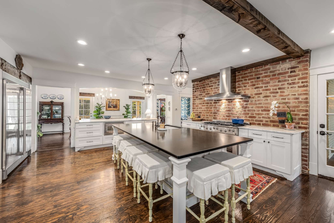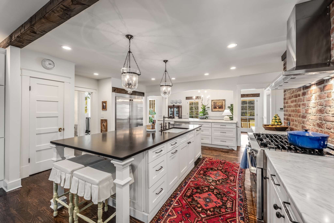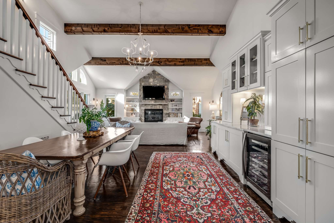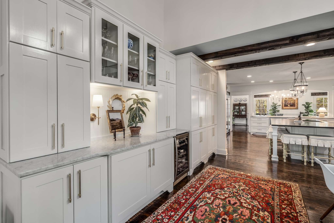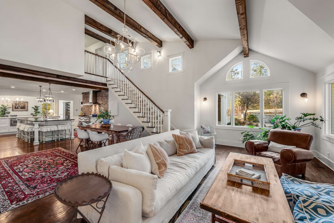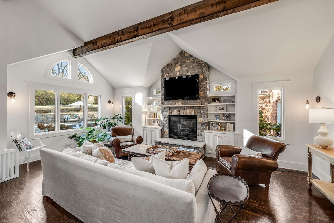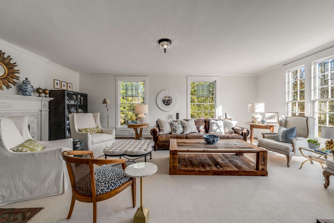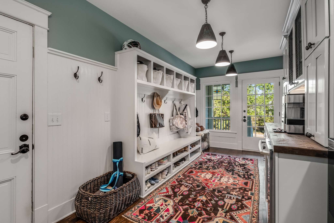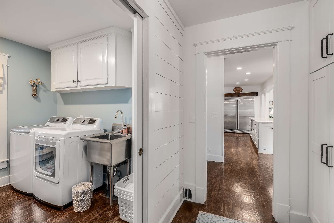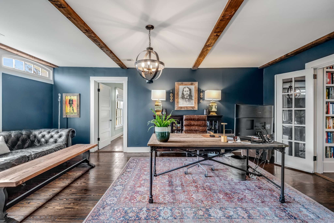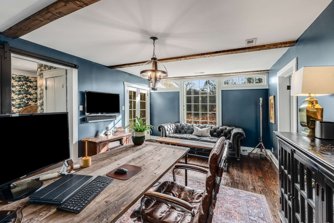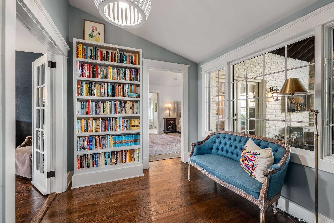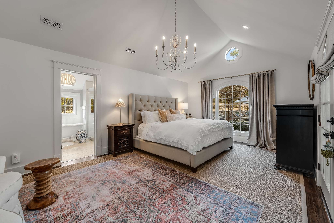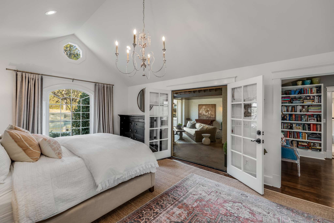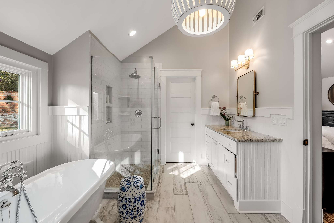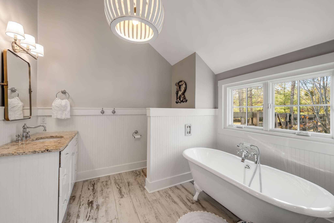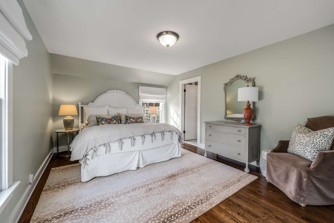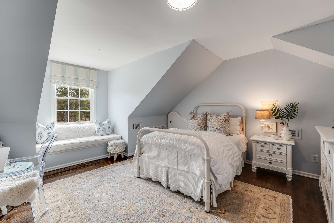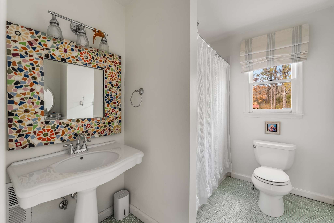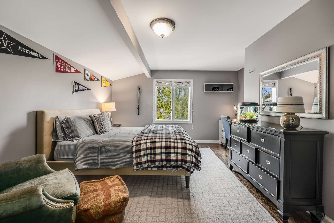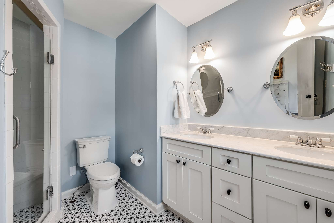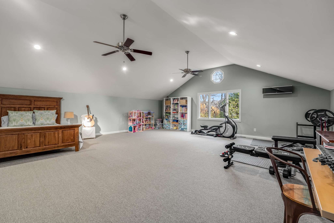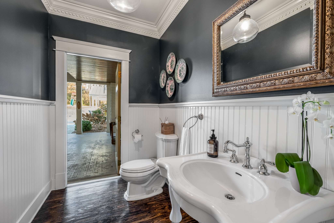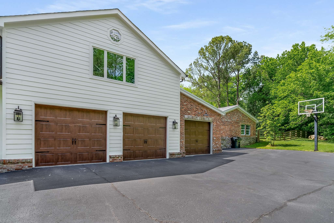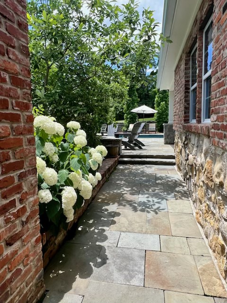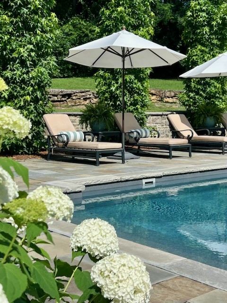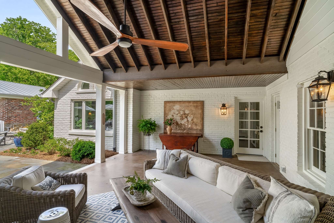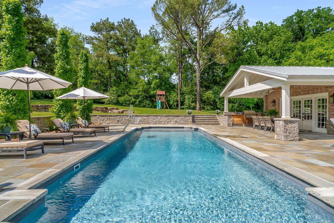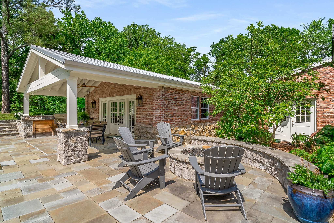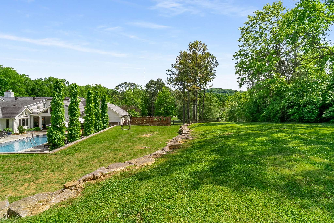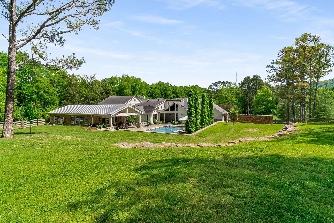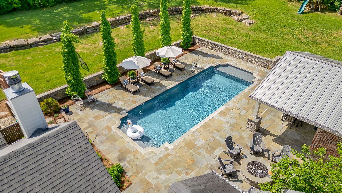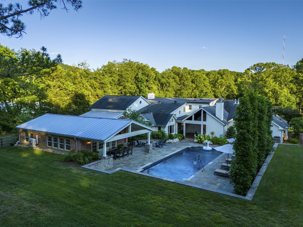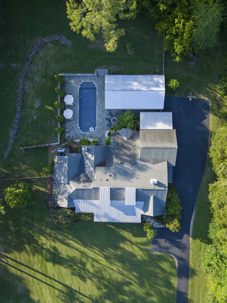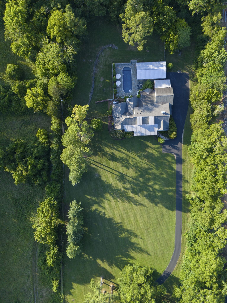1718 Otter Creek Rd, Nashville, TN 37215
Contact Triwood Realty
Schedule A Showing
Request more information
- MLS#: RTC2677525 ( Residential )
- Street Address: 1718 Otter Creek Rd
- Viewed: 1
- Price: $4,695,000
- Price sqft: $711
- Waterfront: No
- Year Built: 1930
- Bldg sqft: 6605
- Bedrooms: 5
- Total Baths: 5
- Full Baths: 4
- 1/2 Baths: 1
- Garage / Parking Spaces: 3
- Days On Market: 74
- Acreage: 2.94 acres
- Additional Information
- Geolocation: 36.0618 / -86.8352
- County: DAVIDSON
- City: Nashville
- Zipcode: 37215
- Subdivision: Forest Hills
- Elementary School: Percy Priest Elementary
- Middle School: John Trotwood Moore Middle
- High School: Hillsboro Comp High School
- Provided by: French King Fine Properties
- Contact: Timothy King
- 6152922622
- DMCA Notice
-
DescriptionSee virtual tour! Carefully curated, lovingly reimagined Forest Hills Farmhouse with luxurious modern features & loads of original charm. Rare 2.94 estate with ability to have a HORSE or PONY! Long sweeping drive creates ultimate privacy. Welcoming, "Rocking chair"front porch overlooks expansive football sized front yard.. Open, timeless, high end kitchen open to 2 story den w/stone gas fireplace. Custom built ins & sun filled dining area. Owners suite with 2 generous closets and well appointed bathroom. Main level office/study & ensuite guest BR. Oversized living room w/wood burning fireplace, library, laundry room + well planned mudroom/friend's entrance. 3 beautiful BRs up! Large play/rec room. Oversized 3 car garage. Outdoor features include: covered porch with FP&TV, gas fire pit, outdoor kitchen & 870 sq ft stand alone POOL HOUSE! Gorgeous, heated in ground pool with expansive stone decking. Make sure to see the virtual tour.
Property Location and Similar Properties
Features
Appliances
- Dishwasher
- Disposal
- Freezer
- Refrigerator
Home Owners Association Fee
- 0.00
Basement
- Unfinished
Carport Spaces
- 0.00
Close Date
- 0000-00-00
Cooling
- Central Air
Country
- US
Covered Spaces
- 3.00
Exterior Features
- Garage Door Opener
- Gas Grill
- Irrigation System
Flooring
- Carpet
- Finished Wood
- Tile
Garage Spaces
- 3.00
Green Energy Efficient
- Tankless Water Heater
Heating
- Furnace
High School
- Hillsboro Comp High School
Insurance Expense
- 0.00
Interior Features
- Ceiling Fan(s)
- Entry Foyer
- Extra Closets
- High Ceilings
- Redecorated
- Storage
- Walk-In Closet(s)
- Wet Bar
- Kitchen Island
Levels
- Three Or More
Living Area
- 6605.00
Middle School
- John Trotwood Moore Middle
Net Operating Income
- 0.00
Open Parking Spaces
- 5.00
Other Expense
- 0.00
Parcel Number
- 14416002500
Parking Features
- Attached - Side
- Asphalt
Pool Features
- In Ground
Possession
- Negotiable
Property Type
- Residential
Roof
- Shingle
School Elementary
- Percy Priest Elementary
Sewer
- Septic Tank
Style
- Traditional
Utilities
- Water Available
Virtual Tour Url
- https://www.youtube.com/watch?v=fPgqtblhOxU
Water Source
- Public
Year Built
- 1930
