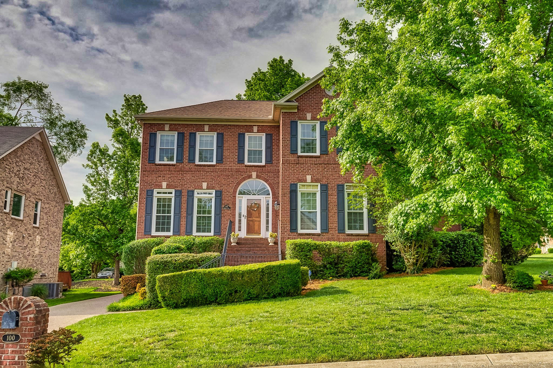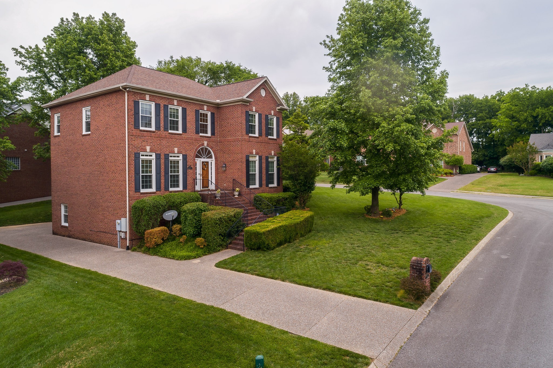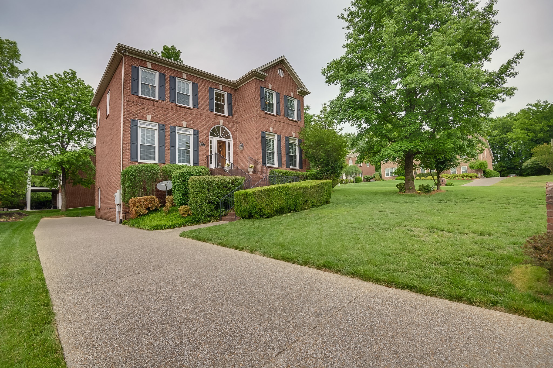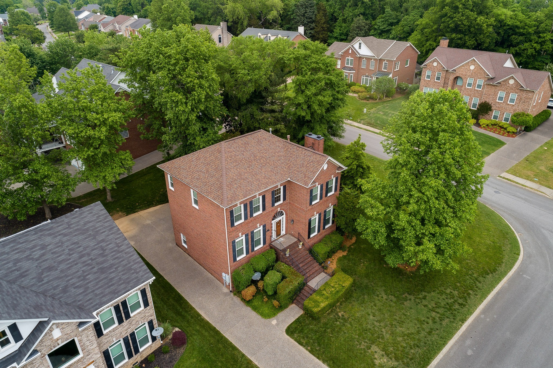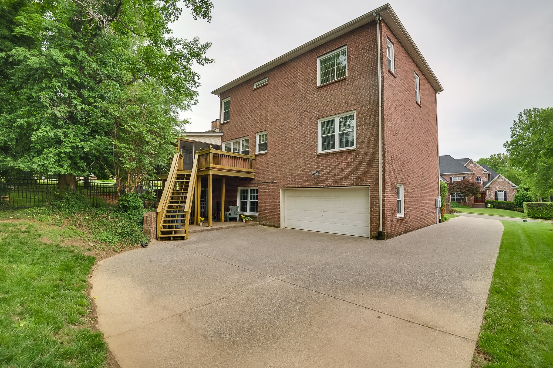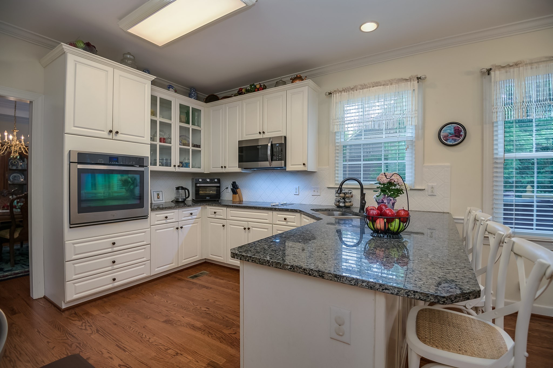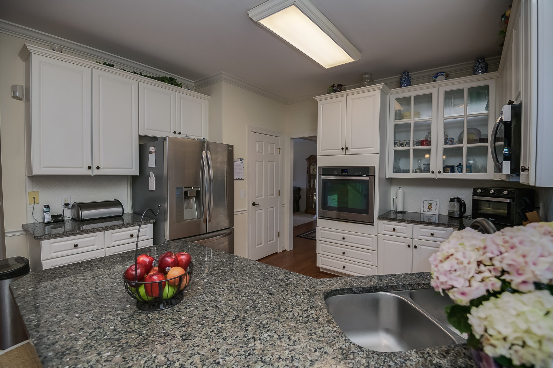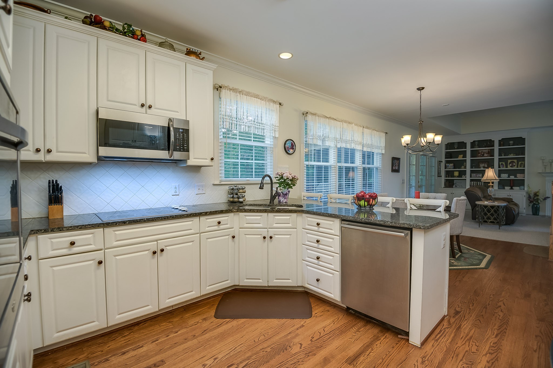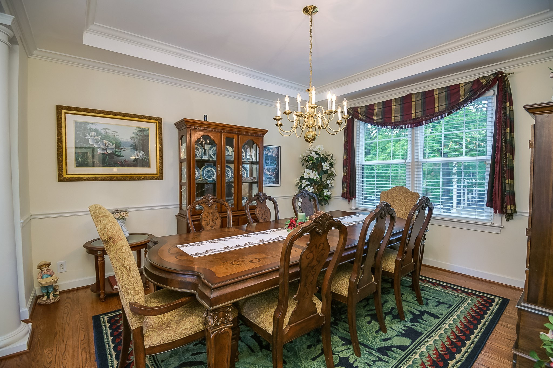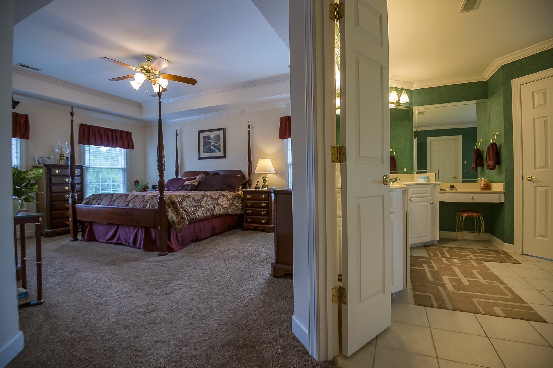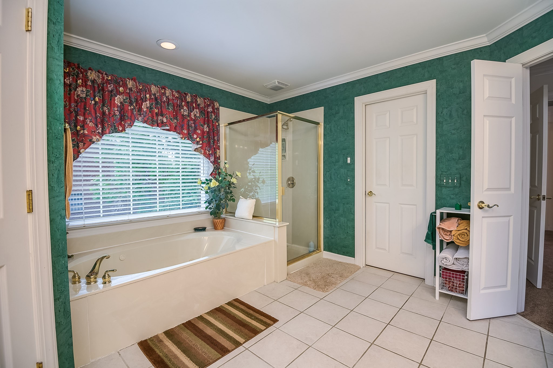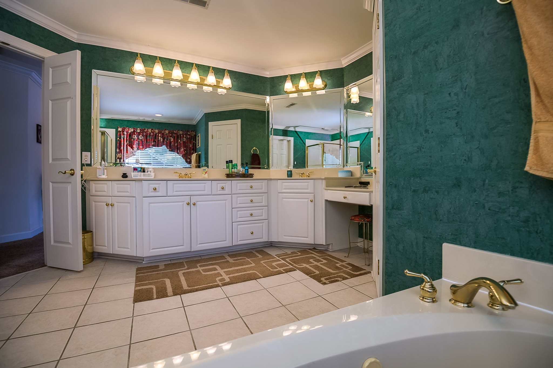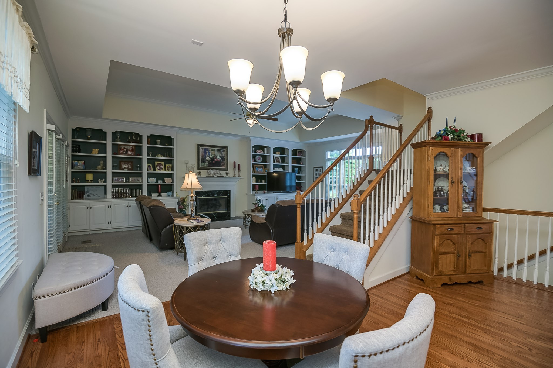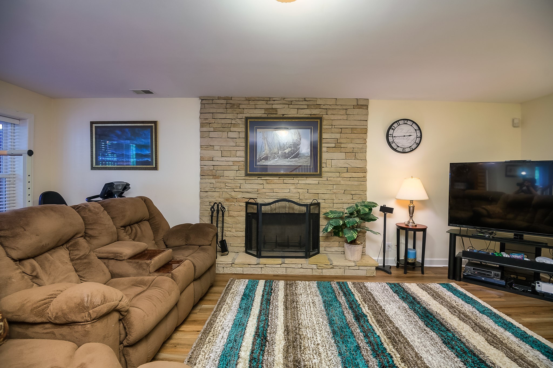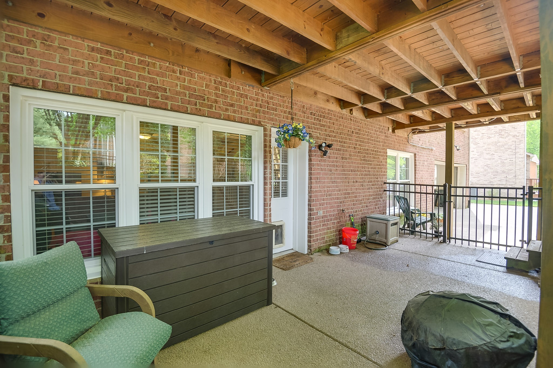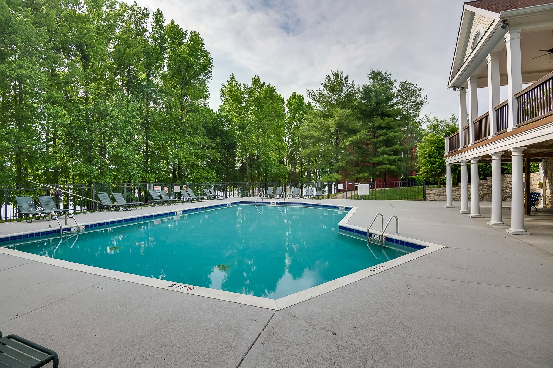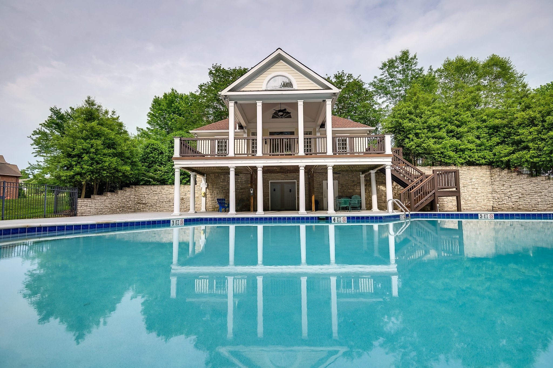100 Fairlake Ct, Hendersonville, TN 37075
Contact Triwood Realty
Schedule A Showing
Request more information
- MLS#: RTC2676351 ( Residential )
- Street Address: 100 Fairlake Ct
- Viewed: 1
- Price: $799,900
- Price sqft: $207
- Waterfront: No
- Year Built: 1999
- Bldg sqft: 3869
- Bedrooms: 5
- Total Baths: 4
- Full Baths: 4
- Garage / Parking Spaces: 2
- Days On Market: 77
- Additional Information
- Geolocation: 36.2683 / -86.6314
- County: SUMNER
- City: Hendersonville
- Zipcode: 37075
- Subdivision: Windstar Bay Sec 1a
- Elementary School: Walton Ferry
- Middle School: V G Hawkins
- High School: Hendersonville
- Provided by: Reliant Realty ERA Powered
- Contact: Don Hackford
- 6158597150
- DMCA Notice
-
DescriptionCool lake views from this five bedroom, four bath home where the kitchen is open to the family room. Relax in the hot tub or have dinner on the screened deck. Choose where to put your office first floor bedroom with French doors or lower level by the bonus room with wood fireplace. Walk to the lake or to your community pool, clubhouse is one house away. HVAC units are 4 and 5 years old. Garage is 30 feet deep for bikes and kayaks. Four walk in closets and 14x14 storage room next to garage. Price per square foot of $208 is well below Hendersonville average of $265. Some photos are from 2021, more recent are to follow.
Property Location and Similar Properties
Features
Appliances
- Dishwasher
- Disposal
- Microwave
Association Amenities
- Clubhouse
- Pool
- Underground Utilities
- Trail(s)
Home Owners Association Fee
- 775.00
Home Owners Association Fee Includes
- Recreation Facilities
Basement
- Finished
Carport Spaces
- 0.00
Close Date
- 0000-00-00
Cooling
- Electric
Country
- US
Covered Spaces
- 2.00
Exterior Features
- Irrigation System
Fencing
- Back Yard
Flooring
- Carpet
- Finished Wood
- Tile
Garage Spaces
- 2.00
Heating
- Natural Gas
High School
- Hendersonville High School
Insurance Expense
- 0.00
Interior Features
- Ceiling Fan(s)
- Pantry
- Smart Thermostat
- Storage
- Walk-In Closet(s)
Levels
- Three Or More
Living Area
- 3869.00
Lot Features
- Level
Middle School
- V G Hawkins Middle School
Net Operating Income
- 0.00
Open Parking Spaces
- 6.00
Other Expense
- 0.00
Parcel Number
- 170K A 02200 000
Parking Features
- Attached - Rear
- Parking Pad
Possession
- Close Of Escrow
Property Type
- Residential
Roof
- Shingle
School Elementary
- Walton Ferry Elementary
Sewer
- Public Sewer
Style
- Traditional
Utilities
- Electricity Available
- Natural Gas Available
- Water Available
View
- Lake
Virtual Tour Url
- https://www.zillow.com/view-imx/f6b36c55-e964-4348-a3ce-9215a452019d?wl=true&setAttribution=mls&initialViewType=pano
Water Source
- Public
Year Built
- 1999
