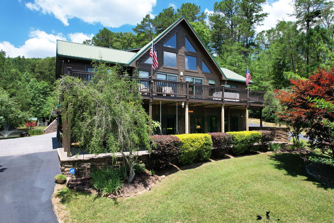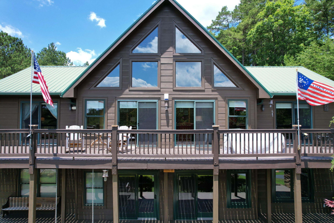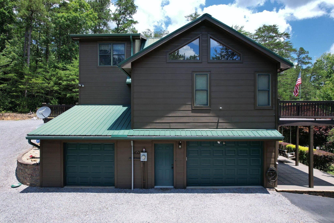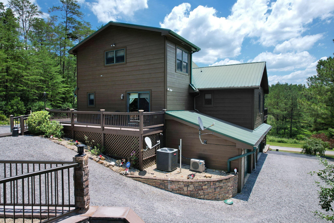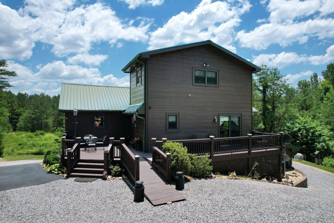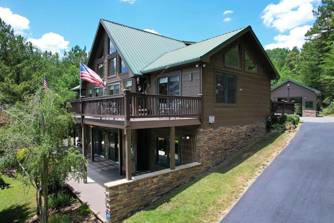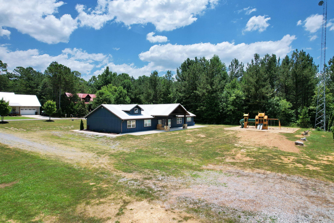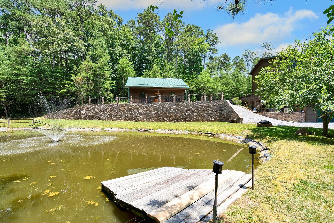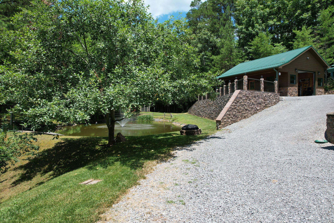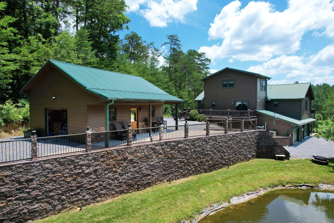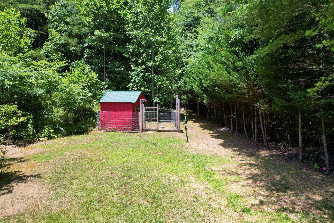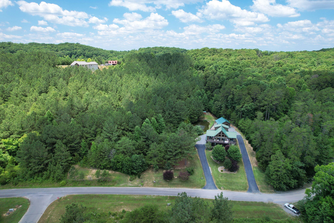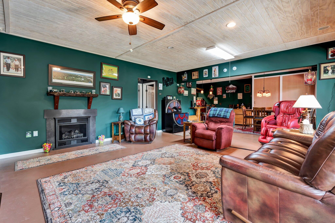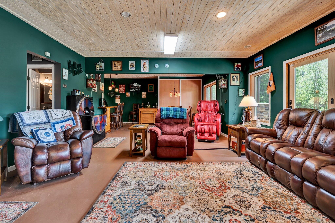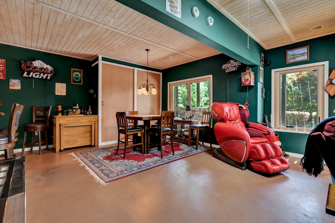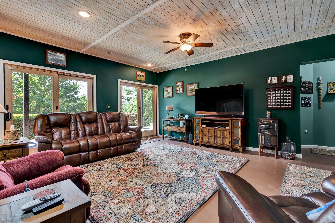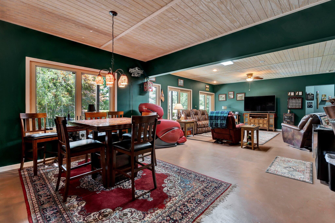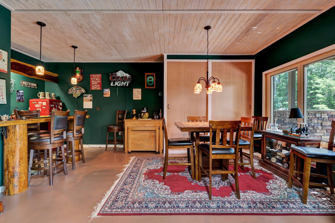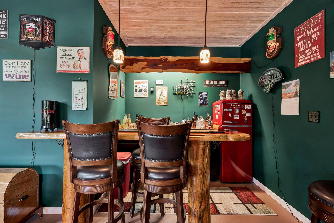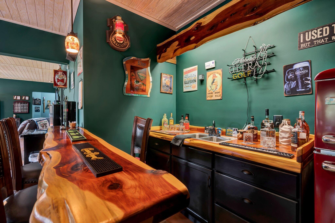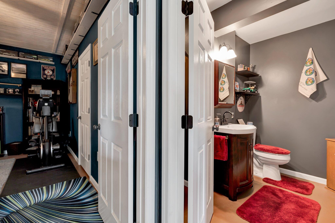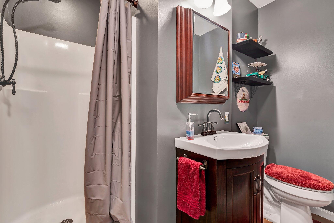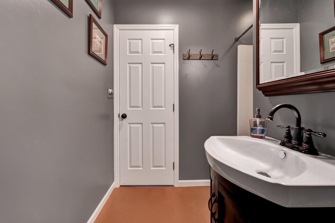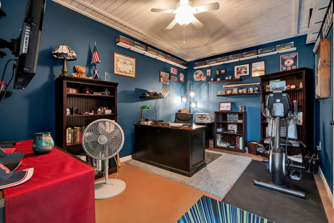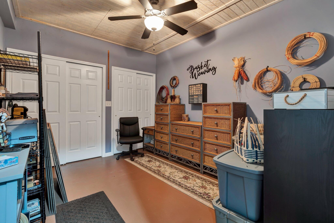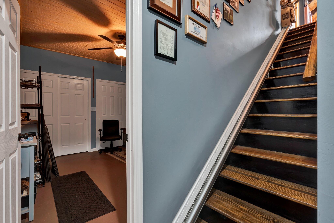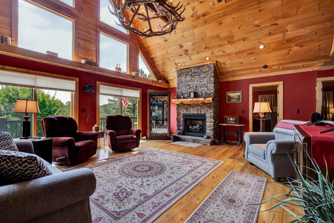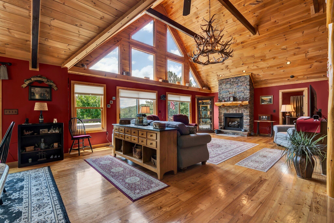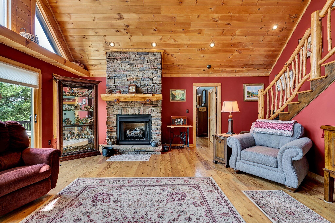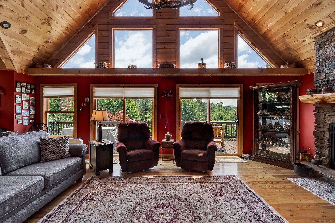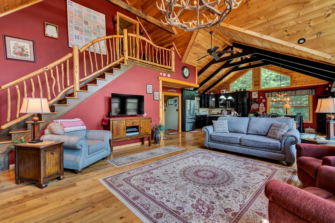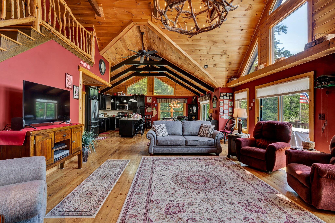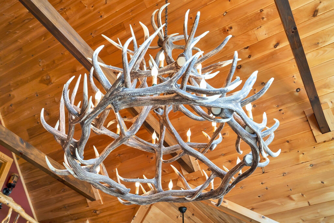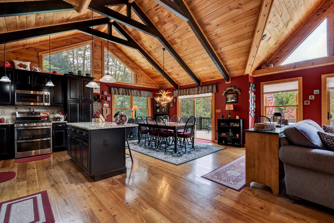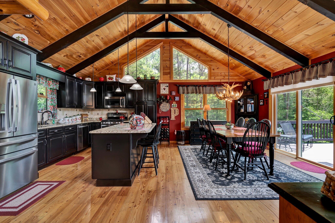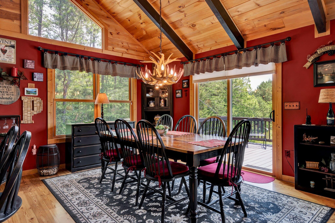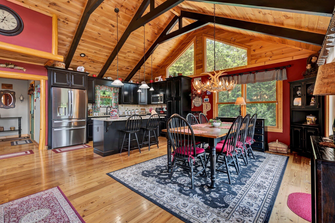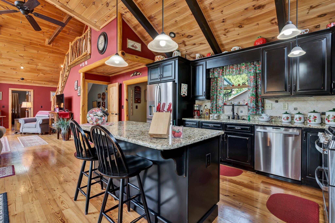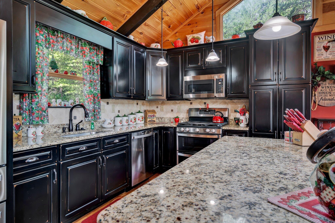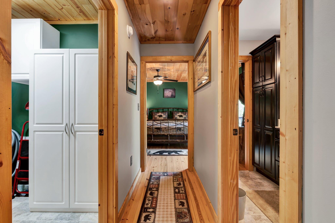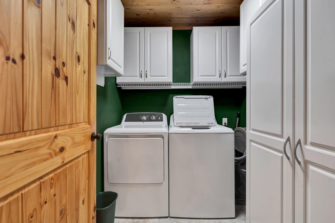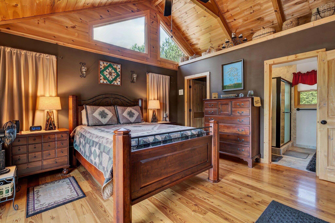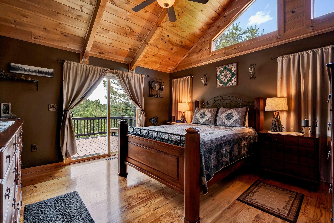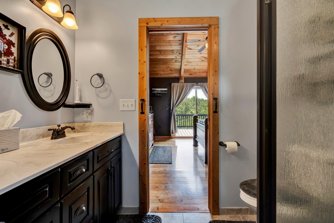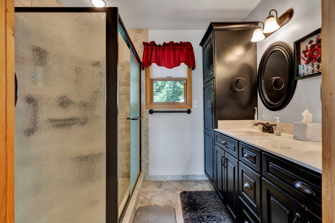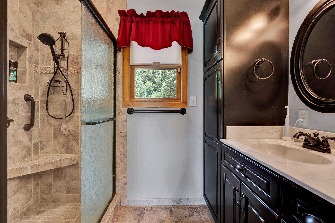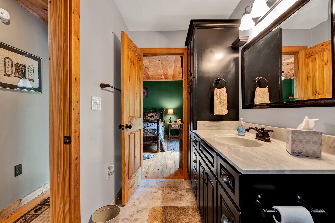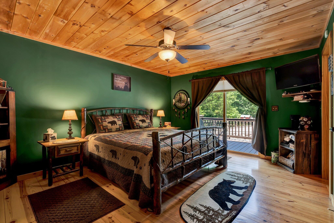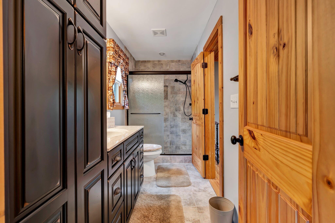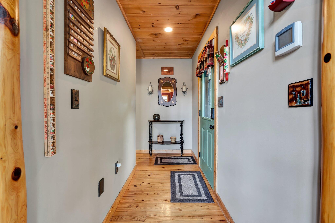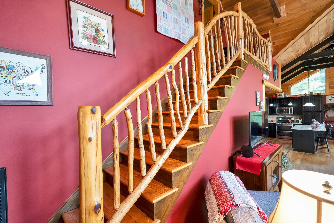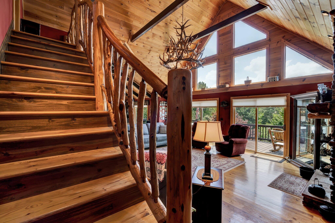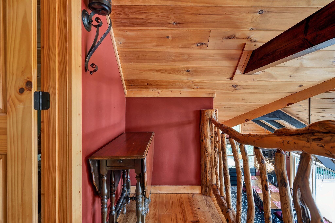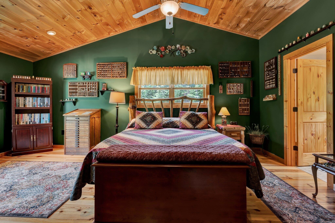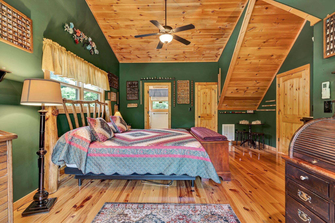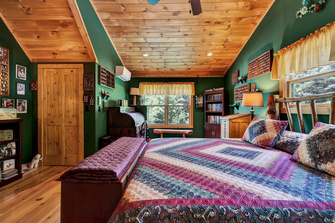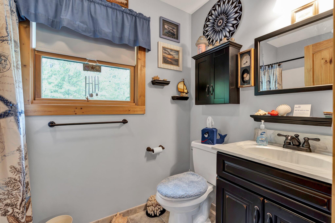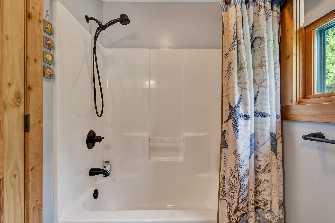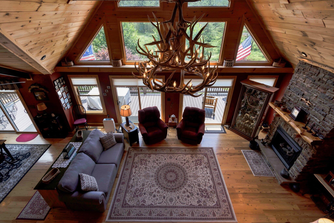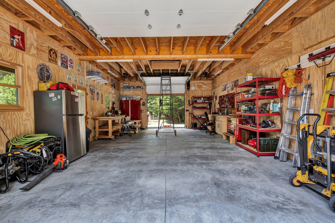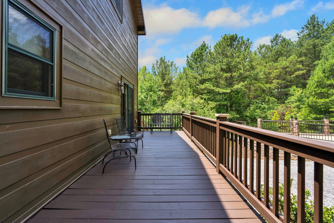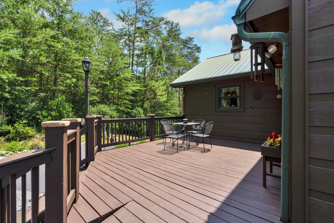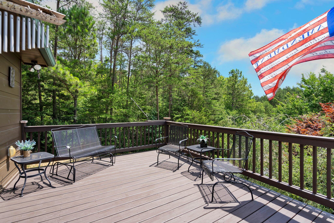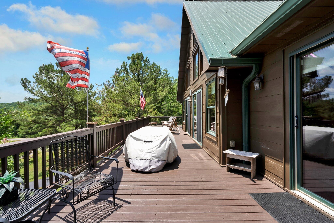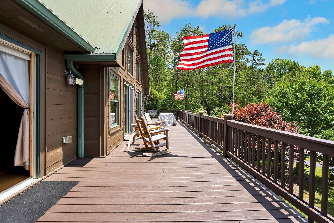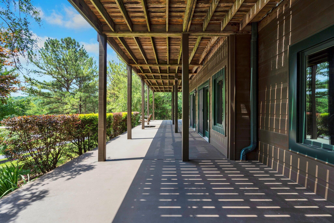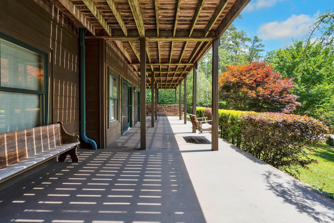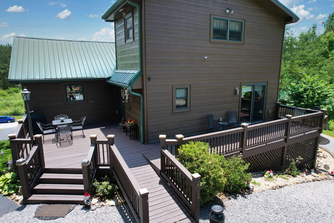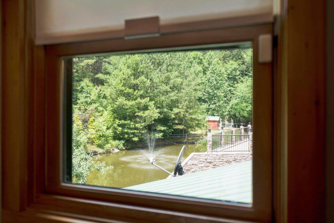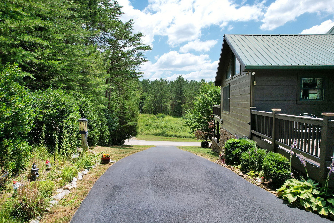159 Casson Rd, Ocoee, TN 37361
Contact Triwood Realty
Schedule A Showing
Request more information
- MLS#: RTC2675843 ( Residential )
- Street Address: 159 Casson Rd
- Viewed: 5
- Price: $699,999
- Price sqft: $186
- Waterfront: No
- Year Built: 2009
- Bldg sqft: 3768
- Bedrooms: 5
- Total Baths: 4
- Full Baths: 4
- Garage / Parking Spaces: 2
- Days On Market: 92
- Acreage: 2.59 acres
- Additional Information
- Geolocation: 35.0961 / -84.6893
- County: POLK
- City: Ocoee
- Zipcode: 37361
- Subdivision: Ocoee Mountain Club
- Elementary School: South Polk
- Middle School: Copper Basin
- High School: Polk County
- Provided by: eXp Realty, LLC
- Contact: Darren Miller
- 8885195113

- DMCA Notice
-
DescriptionStep into the epitome of elegance and comfort with this stunning estate nestled in the highly esteemed Ocoee Mountain Club subdivision. Spanning an expansive 2.5 acre parcel across three lots, this home exudes modern sophistication and meticulous design. Boasting 3,768 square feet of impeccably crafted living space, every corner of this residence showcases unparalleled craftsmanship and attention to detail. Southern Yellow Pine flooring throughout the home ensures durability to undoubtedly withstand the test of time. The main level features a majestic stone fireplace and 3 spacious bedrooms, each with its own luxurious full bath, including a loft suite perfect for guests or a private sanctuary. Downstairs, a family room with a new fireplace, 2 additional rooms, and a full bath offer ample space for gatherings and relaxation. Designed for seamless entertaining, the living areas on both levels are centered around grand fireplaces that invite warmth and conviviality. Outside, a fully stoc
Property Location and Similar Properties
Features
Appliances
- Disposal
- Microwave
- Refrigerator
Association Amenities
- Clubhouse
- Playground
Home Owners Association Fee
- 1050.00
Basement
- Finished
Carport Spaces
- 0.00
Close Date
- 0000-00-00
Cooling
- Other
- Central Air
Country
- US
Covered Spaces
- 2.00
Flooring
- Finished Wood
Garage Spaces
- 2.00
Heating
- Central
- Electric
High School
- Polk County High School
Insurance Expense
- 0.00
Interior Features
- Ceiling Fan(s)
- Central Vacuum
- Smart Camera(s)/Recording
- Storage
- High Ceilings
- High Speed Internet
Levels
- One
Living Area
- 3768.00
Lot Features
- Wooded
- Level
Middle School
- Copper Basin High School
Net Operating Income
- 0.00
Open Parking Spaces
- 0.00
Other Expense
- 0.00
Parcel Number
- 075L A 03000 000
Parking Features
- Attached
- Driveway
Possession
- Close Of Escrow
Property Type
- Residential
Roof
- Metal
School Elementary
- South Polk Elementary
Sewer
- Public Sewer
Style
- Other
Utilities
- Electricity Available
- Water Available
View
- Valley
Water Source
- Public
Year Built
- 2009
