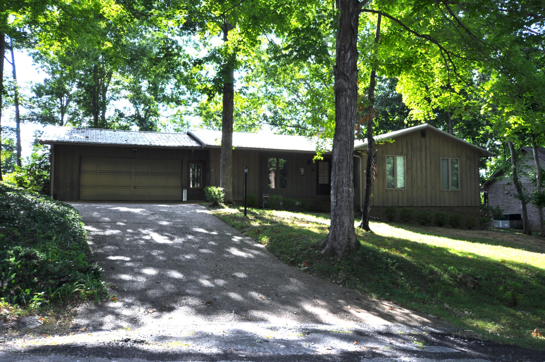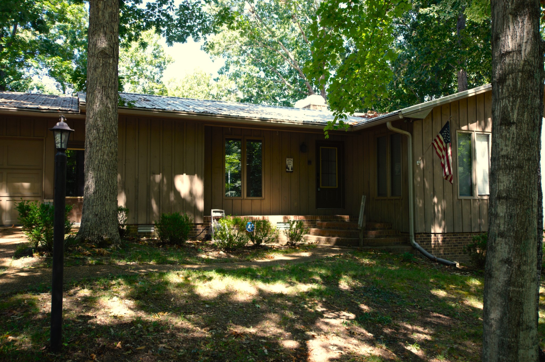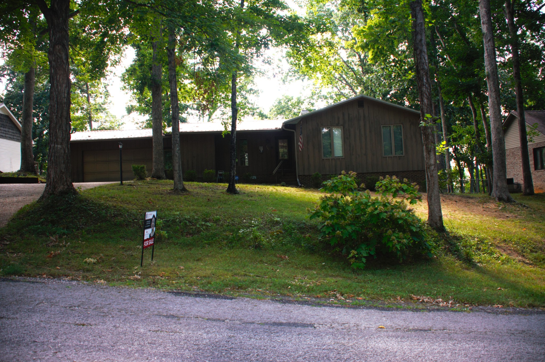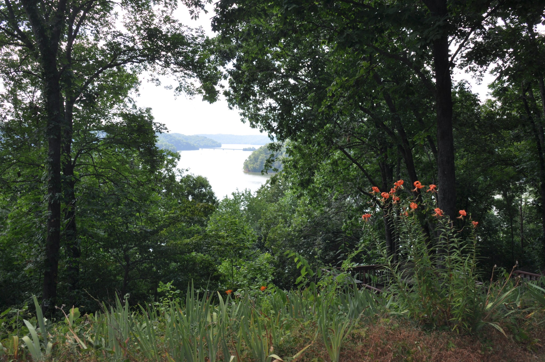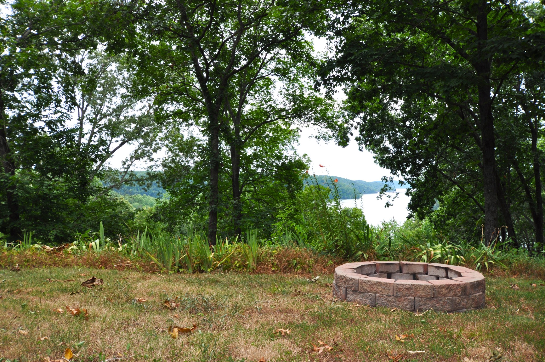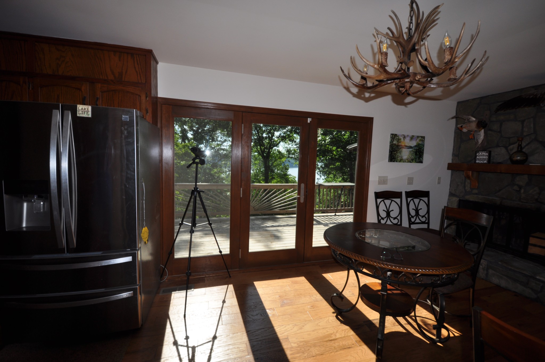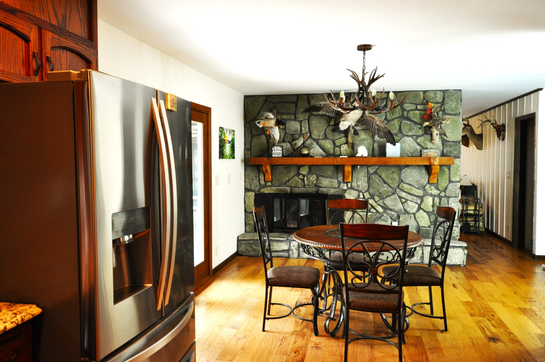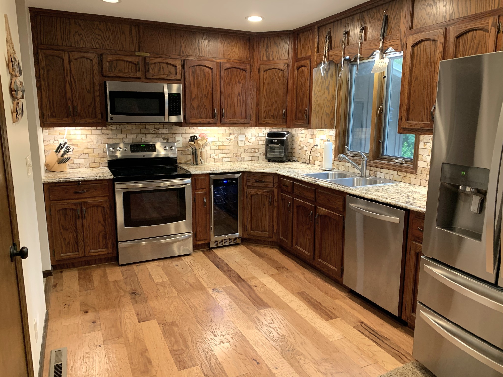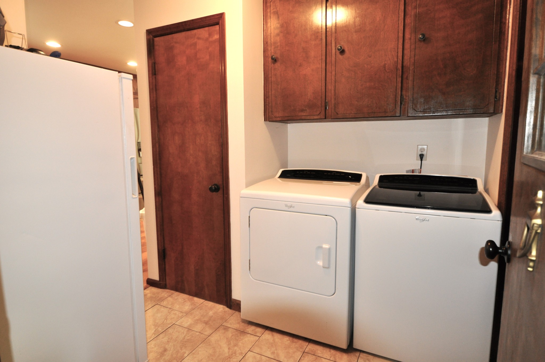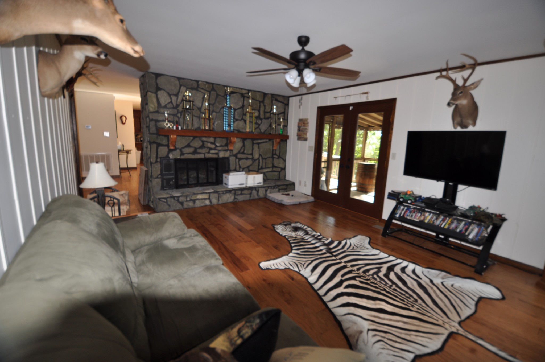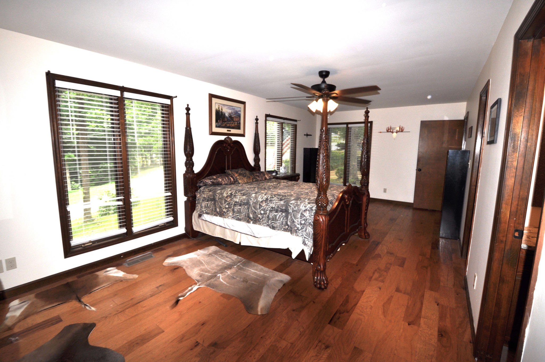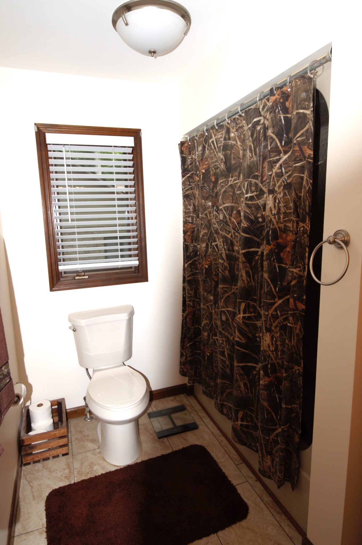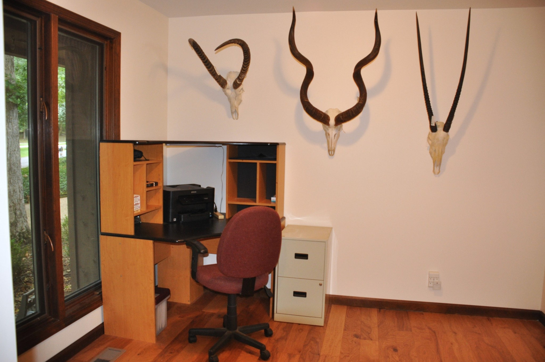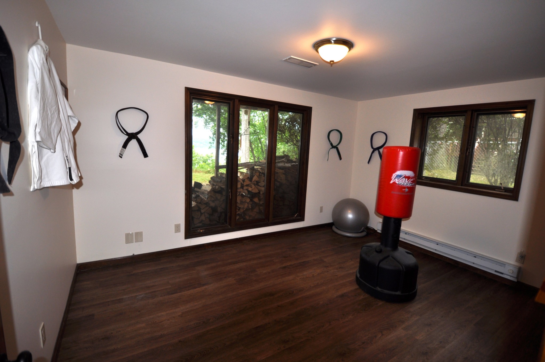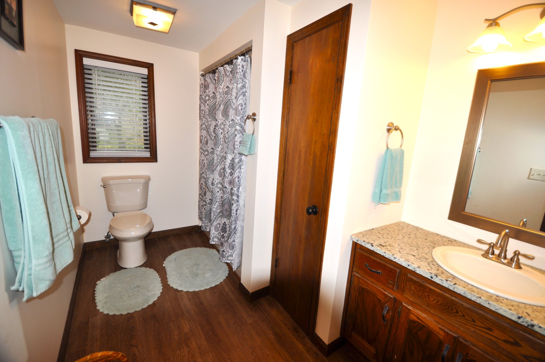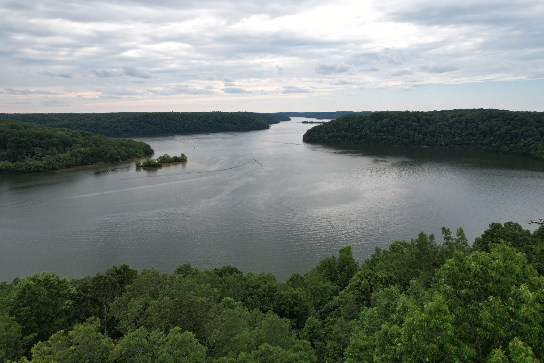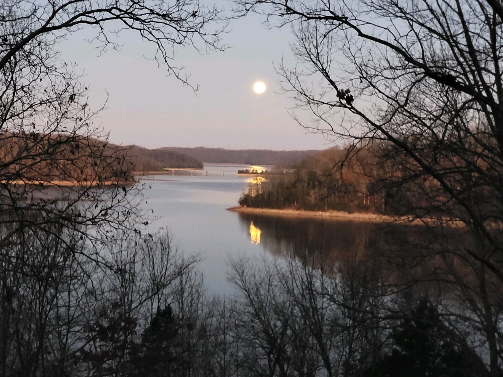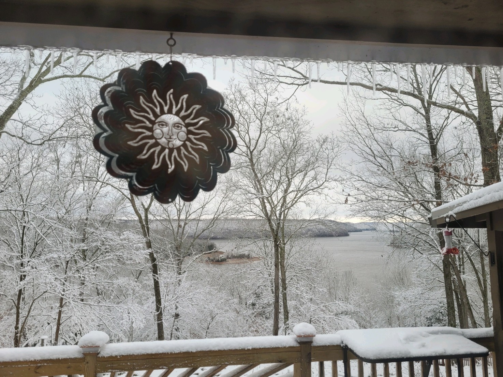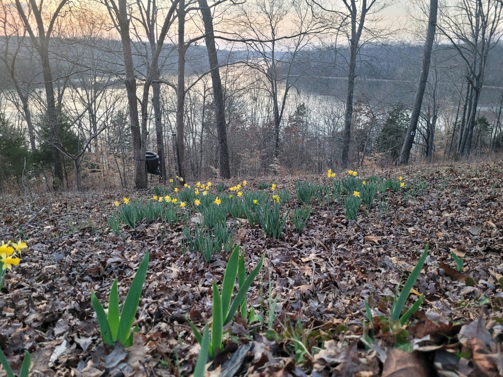204 Fire Lake Dr, Manchester, TN 37355
Contact Triwood Realty
Schedule A Showing
Request more information
- MLS#: RTC2675590 ( Residential )
- Street Address: 204 Fire Lake Dr
- Viewed: 13
- Price: $479,900
- Price sqft: $217
- Waterfront: No
- Year Built: 1980
- Bldg sqft: 2210
- Bedrooms: 3
- Total Baths: 3
- Full Baths: 3
- Garage / Parking Spaces: 2
- Days On Market: 86
- Additional Information
- Geolocation: 35.4471 / -86.1813
- County: COFFEE
- City: Manchester
- Zipcode: 37355
- Subdivision: Fire Lake
- Elementary School: Hickerson Elementary
- Middle School: Coffee County Middle School
- High School: Coffee County Central High Sch
- Provided by: Southern Middle Realty
- Contact: Dorothy (DJ) DeMell
- 9315970263
- DMCA Notice
-
DescriptionThis is a rare find within the Fire Lake Subdivision! Amazing views of Normandy Lake from the back decks with gorgeous sunsets! Recently renovated with Energy star stainless steel appliances, granite countertops and solid wood floors on the main floor. 2 woodburning fireplaces, 1 faces the dining area and the 2nd faces the living room. Lots of storage. Huge primary suite with walk in closet and private bathroom. 2 additional bedrooms and a full bathroom are located in the lower level which walks out to a concrete patio. NO city taxes! Oversized 2 car attached garage with an extra storage area, also has a concrete driveway. Access to the private community dock with joining the Fire Lake Marina Association.
Property Location and Similar Properties
Features
Appliances
- Dishwasher
- Microwave
- Refrigerator
Home Owners Association Fee
- 0.00
Basement
- Finished
Carport Spaces
- 0.00
Close Date
- 0000-00-00
Cooling
- Central Air
Country
- US
Covered Spaces
- 2.00
Exterior Features
- Garage Door Opener
Flooring
- Finished Wood
- Tile
- Vinyl
Garage Spaces
- 2.00
Heating
- Central
High School
- Coffee County Central High School
Insurance Expense
- 0.00
Interior Features
- Entry Foyer
- Extra Closets
- Pantry
- Smart Thermostat
- Storage
- Walk-In Closet(s)
- Primary Bedroom Main Floor
Levels
- Two
Living Area
- 2210.00
Lot Features
- Sloped
- Wooded
Middle School
- Coffee County Middle School
Net Operating Income
- 0.00
Open Parking Spaces
- 0.00
Other Expense
- 0.00
Parcel Number
- 087P A 01900 000
Parking Features
- Attached - Front
Possession
- Close Of Escrow
Property Type
- Residential
Roof
- Metal
School Elementary
- Hickerson Elementary
Sewer
- Septic Tank
Style
- Traditional
Utilities
- Water Available
- Cable Connected
View
- Lake
Views
- 13
Water Source
- Public
Year Built
- 1980
