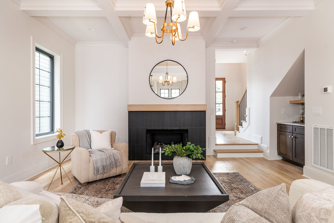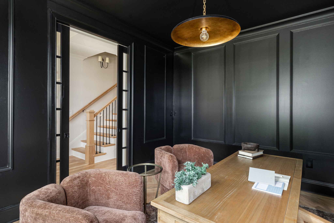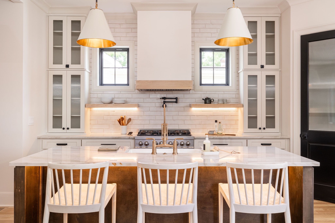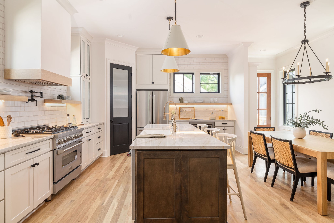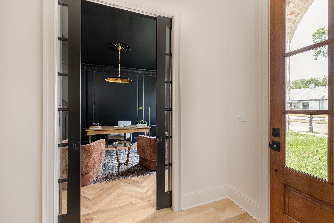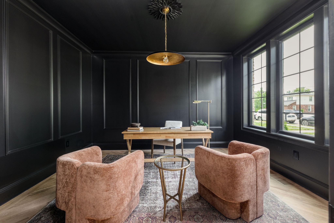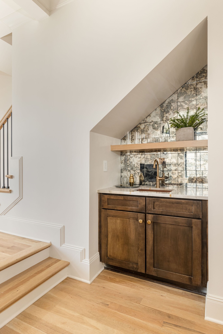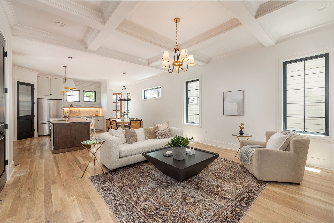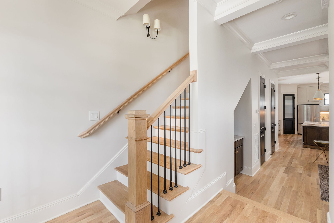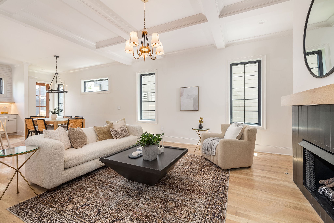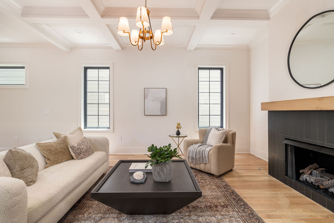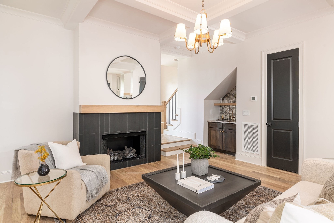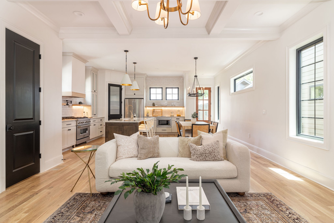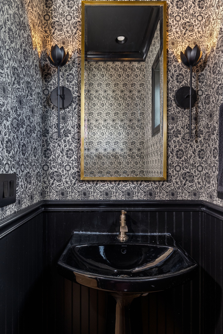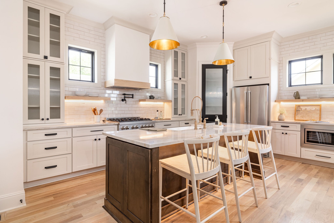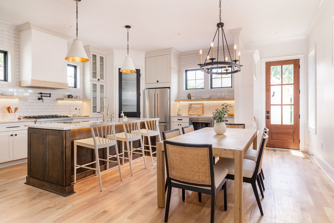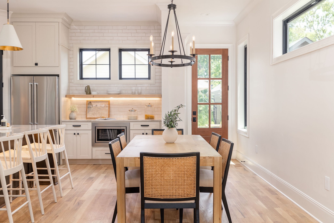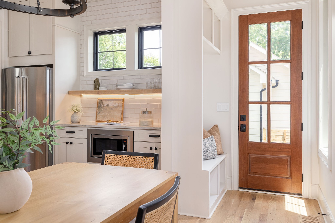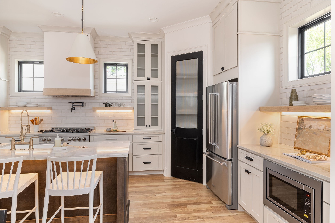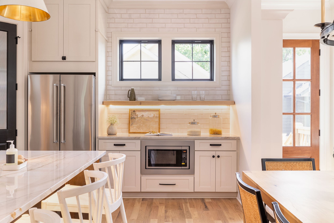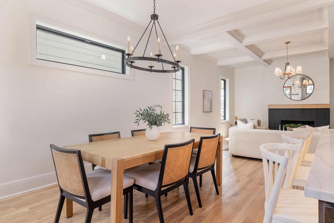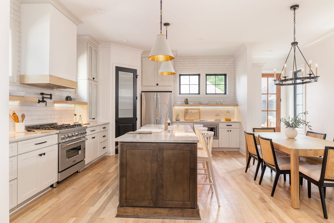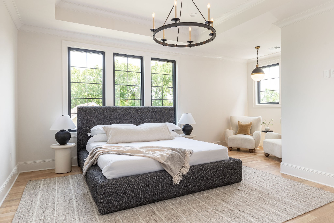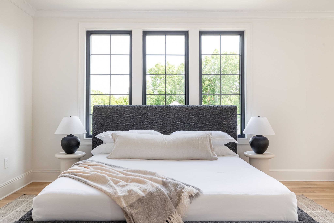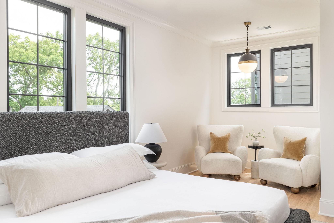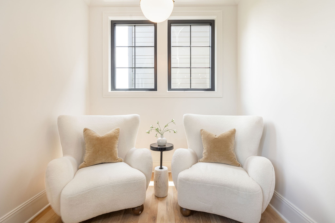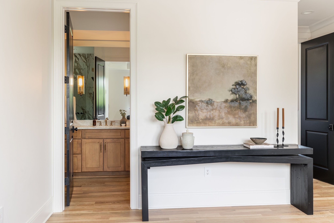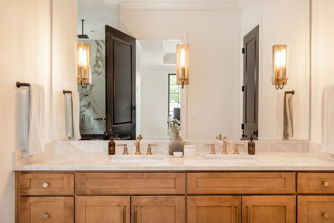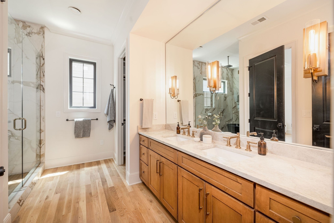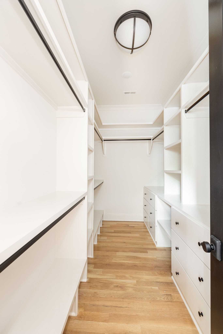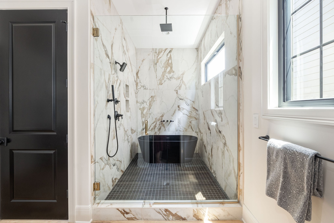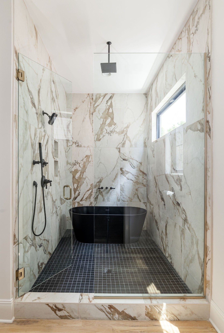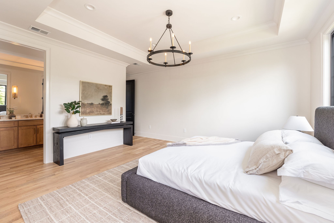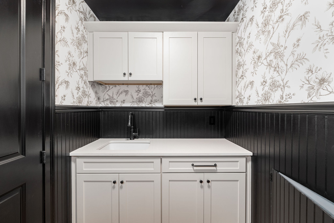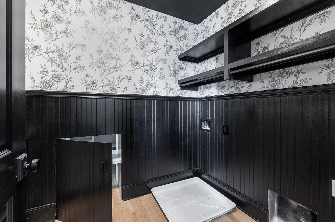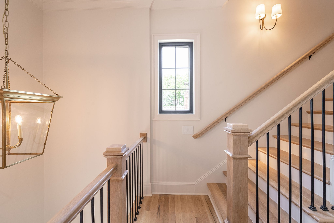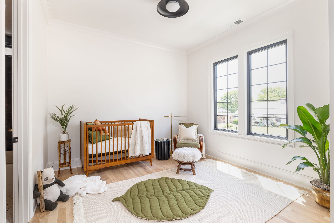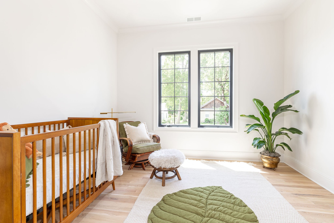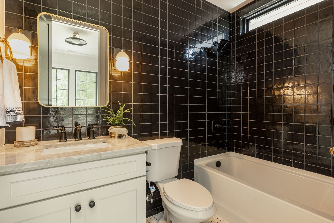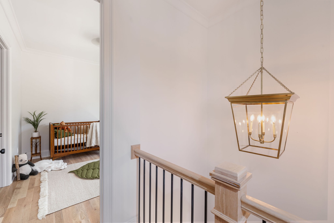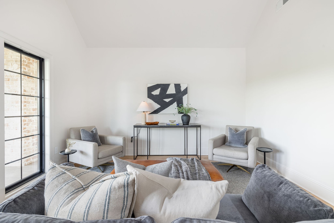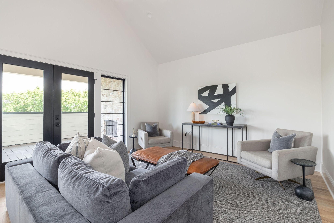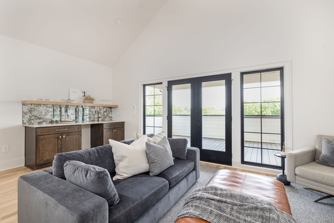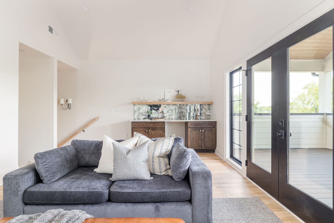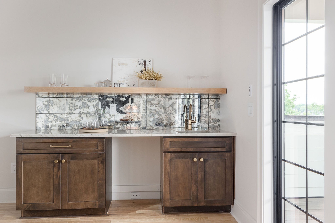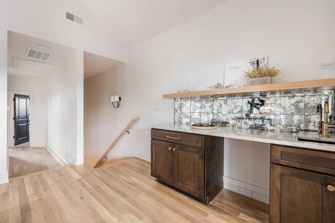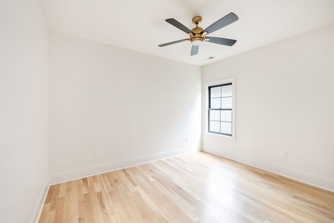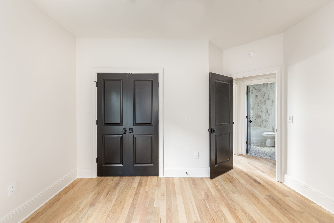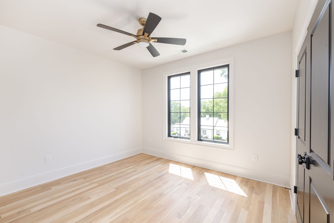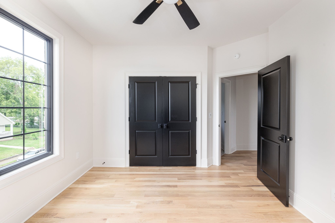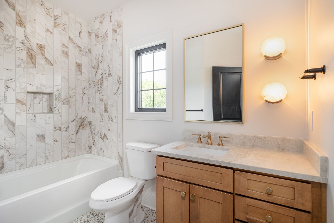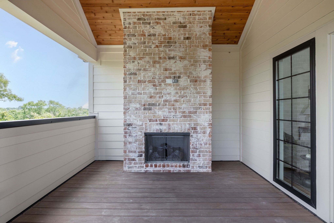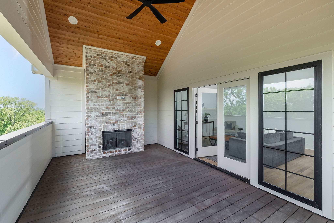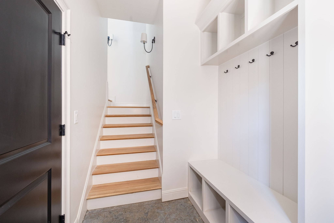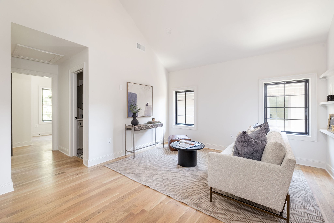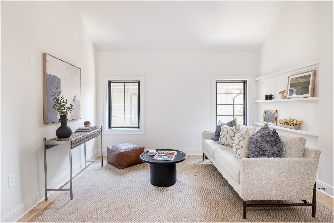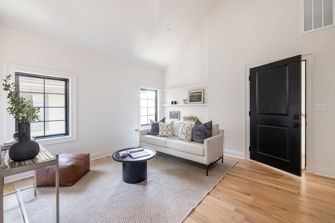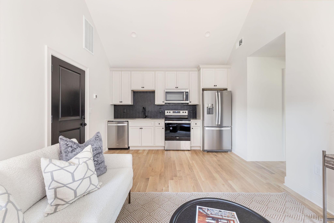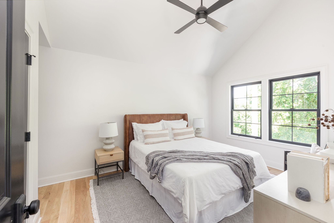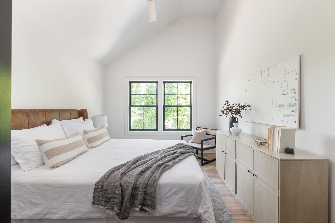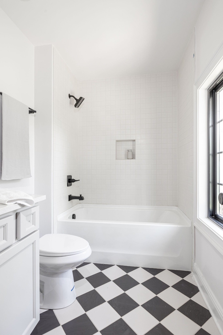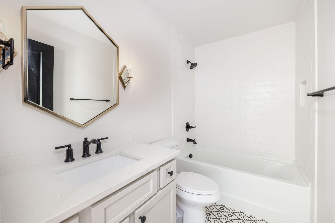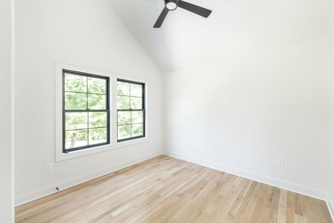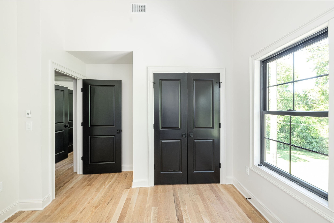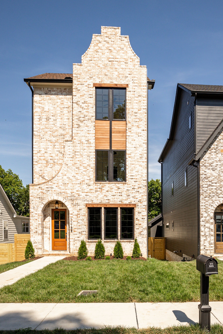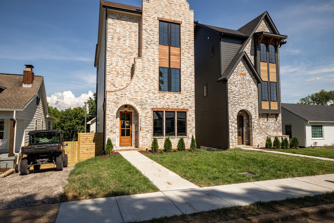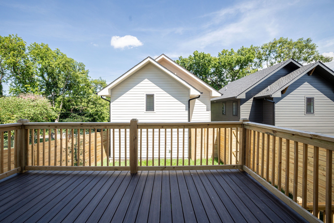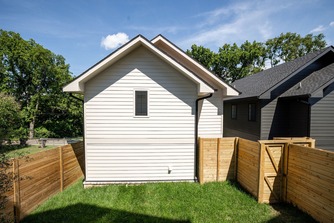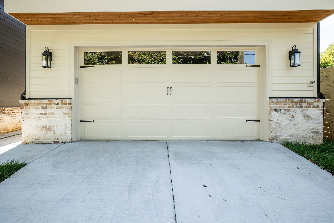1113b N 8th St, Nashville, TN 37207
Contact Triwood Realty
Schedule A Showing
Request more information
- MLS#: RTC2675577 ( Residential )
- Street Address: 1113b N 8th St
- Viewed: 6
- Price: $1,369,000
- Price sqft: $392
- Waterfront: No
- Year Built: 2024
- Bldg sqft: 3489
- Bedrooms: 6
- Total Baths: 6
- Full Baths: 5
- 1/2 Baths: 1
- Garage / Parking Spaces: 2
- Days On Market: 79
- Additional Information
- Geolocation: 36.1913 / -86.7579
- County: DAVIDSON
- City: Nashville
- Zipcode: 37207
- Subdivision: Oakwood Park
- Elementary School: Shwab
- Middle School: Jere Baxter
- High School: Maplewood Comp
- Provided by: Adaro Realty
- Contact: David Morgan
- 6153761688
- DMCA Notice
-
DescriptionThis modern traditional new build blends elevated style & approachable comfort in trendy East Nashville. A warm, neutral palette combined with high end finishes create a sophisticated, transitional style throughout the home. The main floor offers an open concept living room, wet bar, dining room, & kitchen featuring beautiful quartzite countertops, Brizo faucets, & Visual Comfort light fixtures. The powder bath & private office provide contrast with bold wallpaper & color drenched walls. The second floor features a generous primary suite (with a secret pass through from the walk in closet to the laundry room) along with an additional bedroom with en suite bathroom. The third floor offers two additional bedrooms & a full bath, as well as plenty of entertainment space with a wet bar, bonus room, & private rooftop deck. Just beyond the ground floor composite deck & fully fenced in yard, youll find a 2 bed, 2 bath DADU boasting an oversized 2 car garage at the back of the property.
Property Location and Similar Properties
Features
Appliances
- Dishwasher
- Disposal
- Microwave
- Refrigerator
Home Owners Association Fee
- 0.00
Basement
- Apartment
Carport Spaces
- 0.00
Close Date
- 0000-00-00
Contingency
- INSP
Cooling
- Central Air
- Electric
Country
- US
Covered Spaces
- 2.00
Exterior Features
- Carriage/Guest House
- Smart Camera(s)/Recording
Fencing
- Back Yard
Flooring
- Finished Wood
- Tile
Garage Spaces
- 2.00
Green Energy Efficient
- Dual Flush Toilets
- Low Flow Plumbing Fixtures
- Spray Foam Insulation
- Tankless Water Heater
Heating
- Central
- Electric
- Natural Gas
- Zoned
High School
- Maplewood Comp High School
Insurance Expense
- 0.00
Interior Features
- Ceiling Fan(s)
- Entry Foyer
- Extra Closets
- High Ceilings
- In-Law Floorplan
- Pantry
- Walk-In Closet(s)
- Wet Bar
- Kitchen Island
Levels
- Three Or More
Living Area
- 3489.00
Lot Features
- Sloped
- Views
Middle School
- Jere Baxter Middle
Net Operating Income
- 0.00
New Construction Yes / No
- Yes
Open Parking Spaces
- 2.00
Other Expense
- 0.00
Parcel Number
- 08204043500
Parking Features
- Alley Access
- Concrete
- On Street
Possession
- Close Of Escrow
Property Type
- Residential
Roof
- Asphalt
School Elementary
- Shwab Elementary
Sewer
- Public Sewer
Style
- Traditional
Utilities
- Electricity Available
- Water Available
Water Source
- Public
Year Built
- 2024
