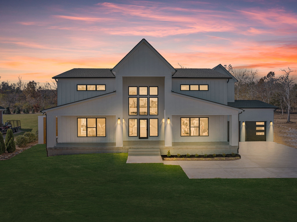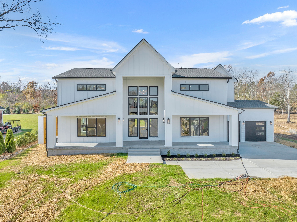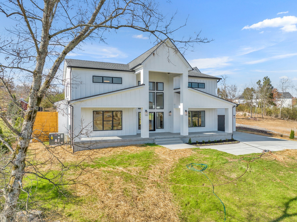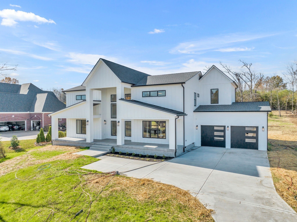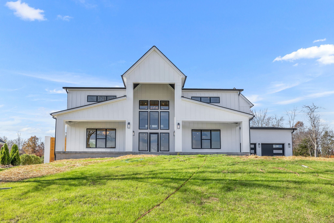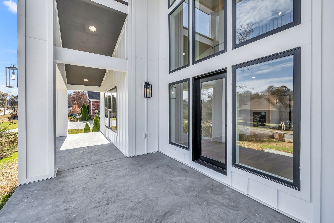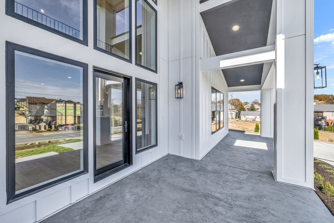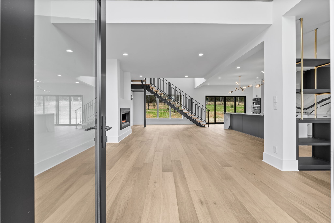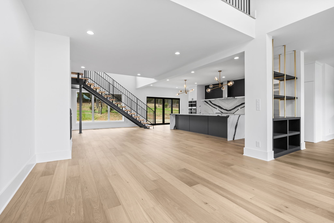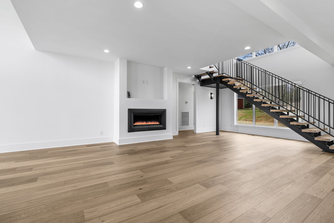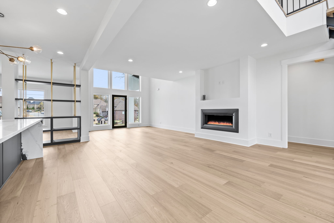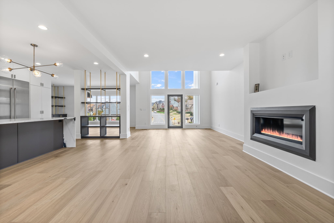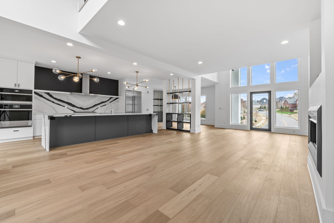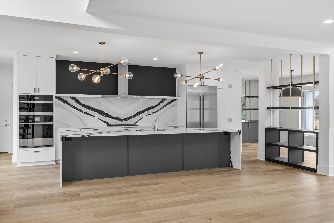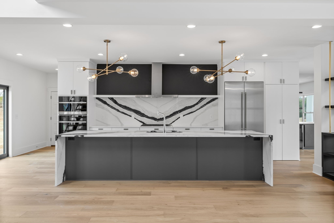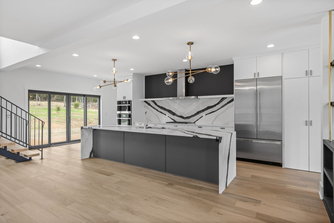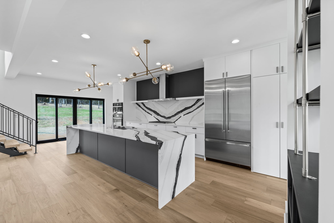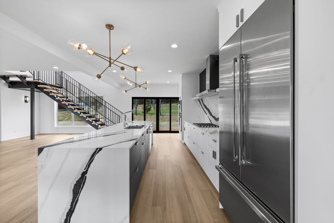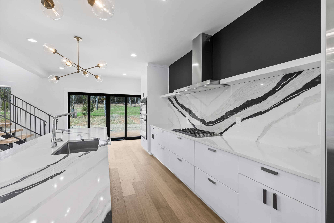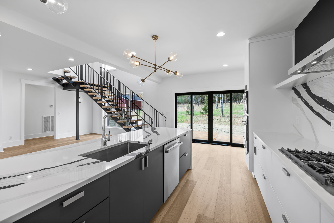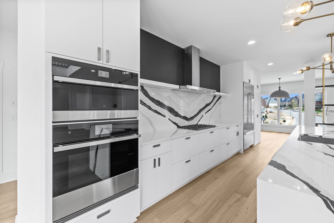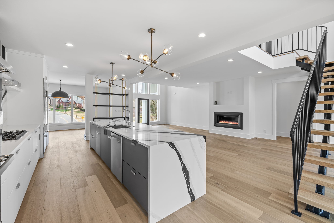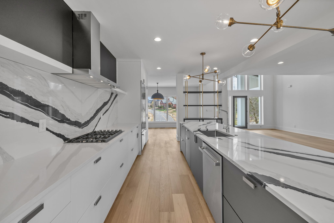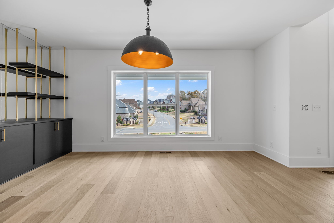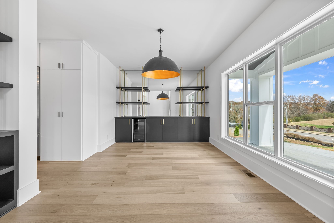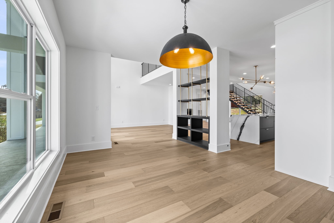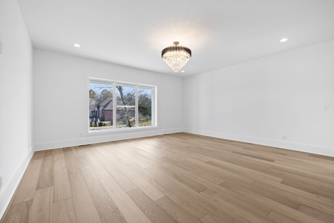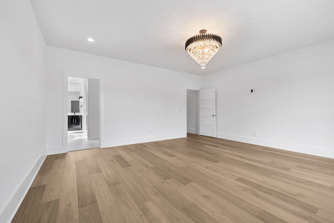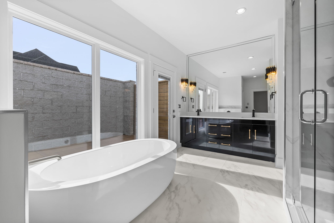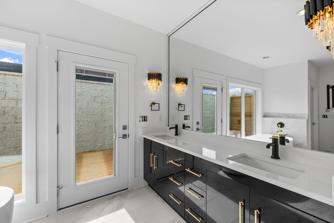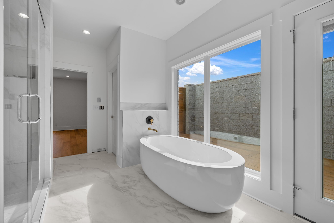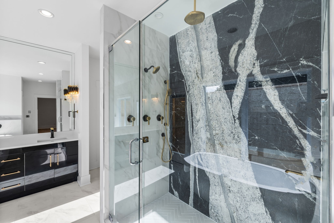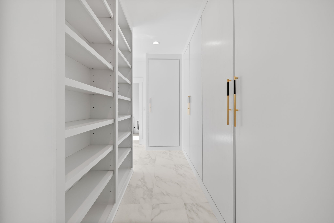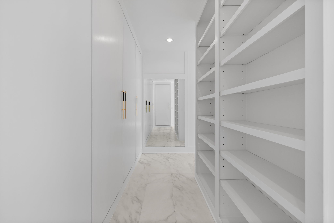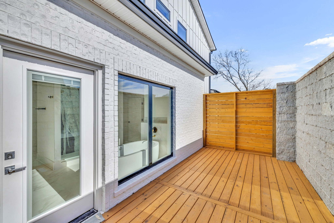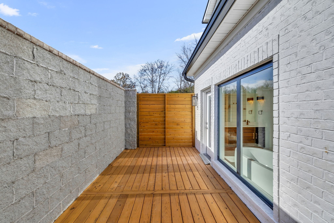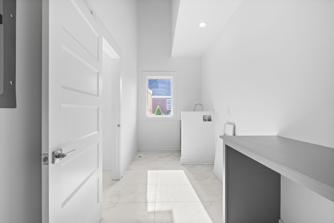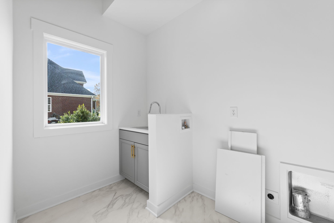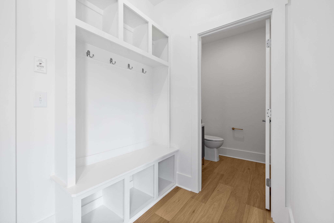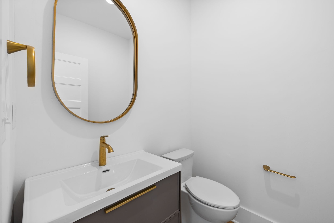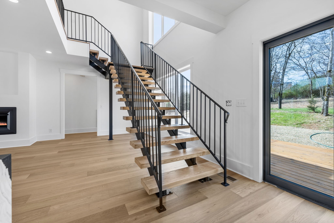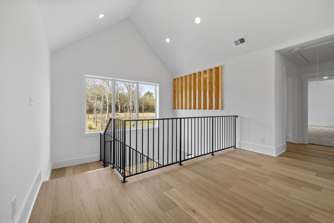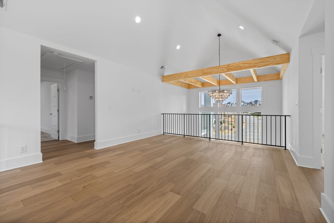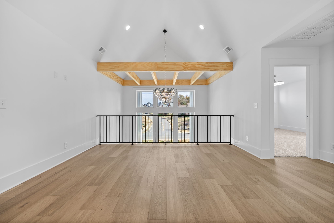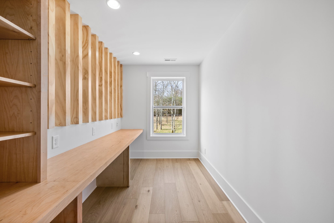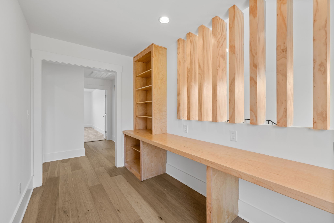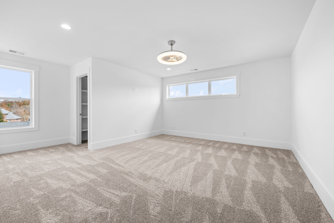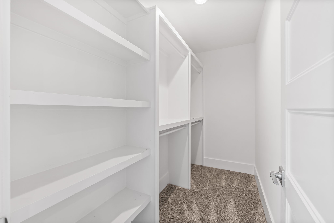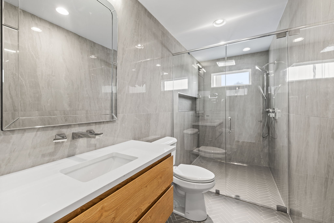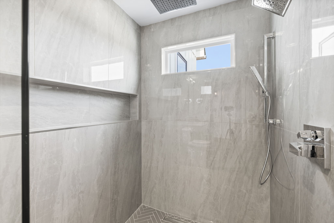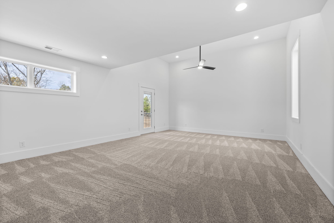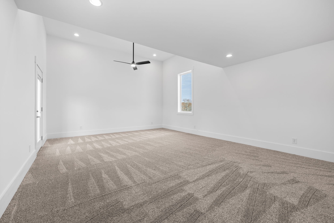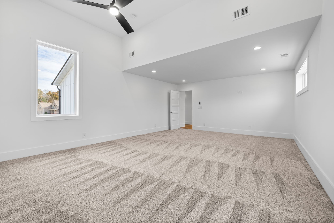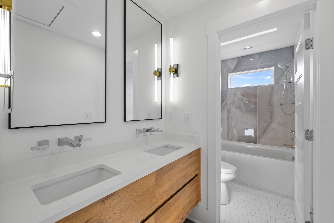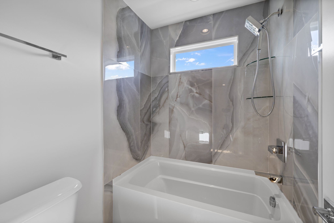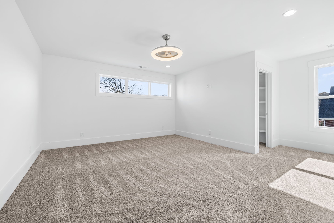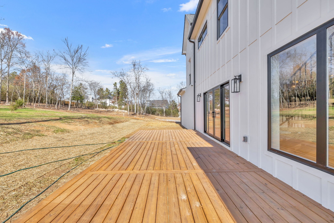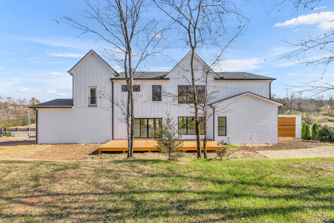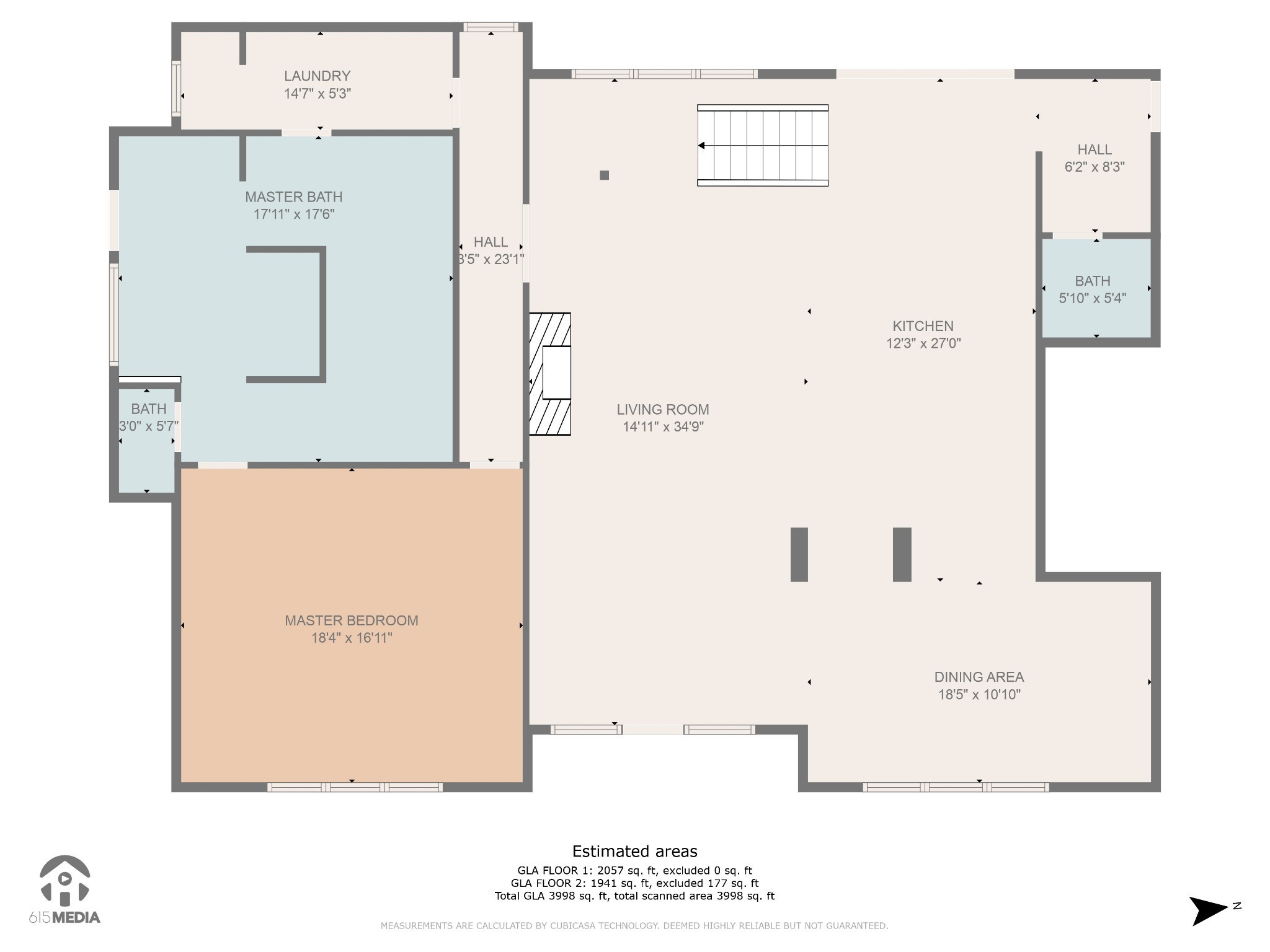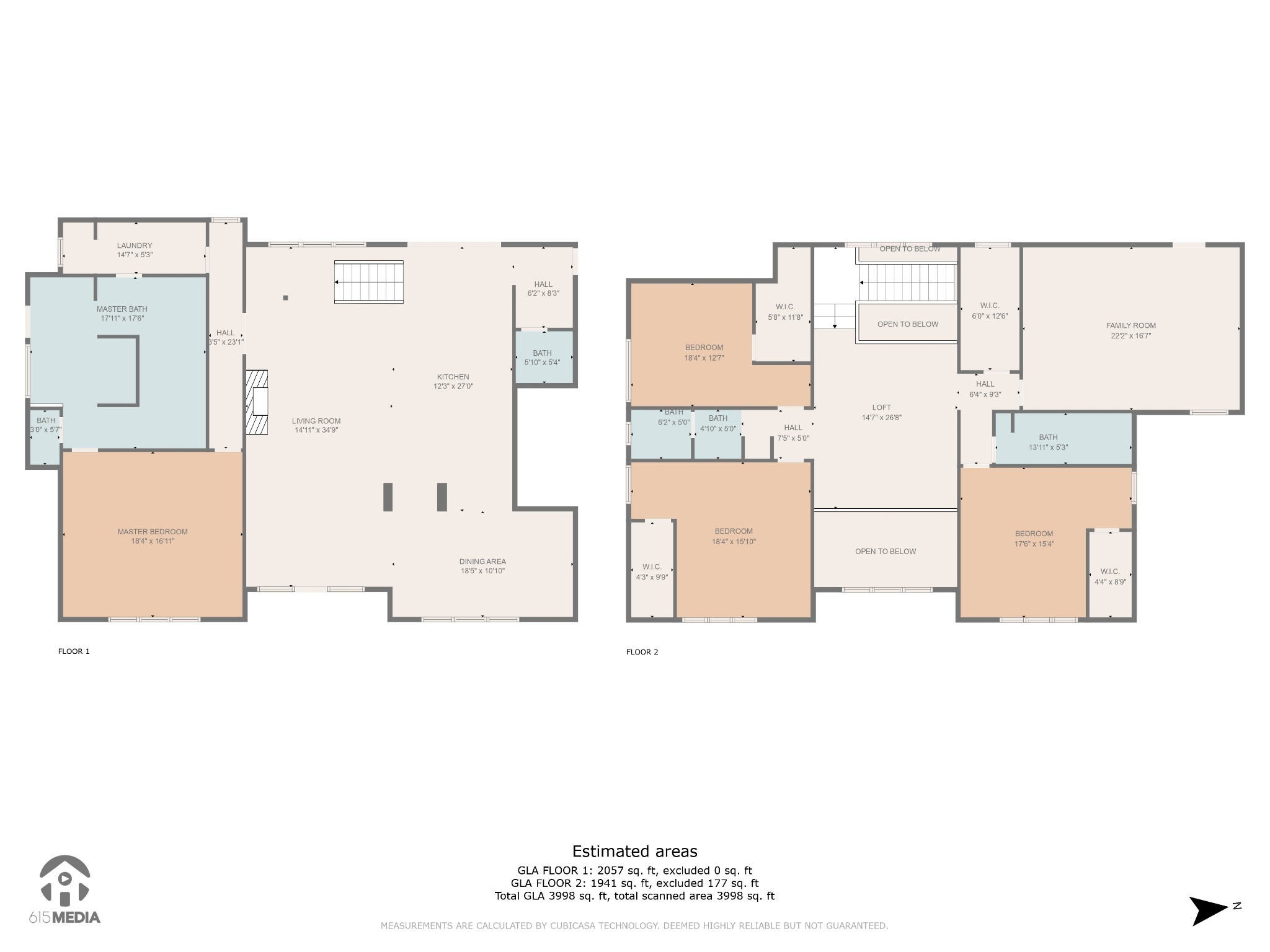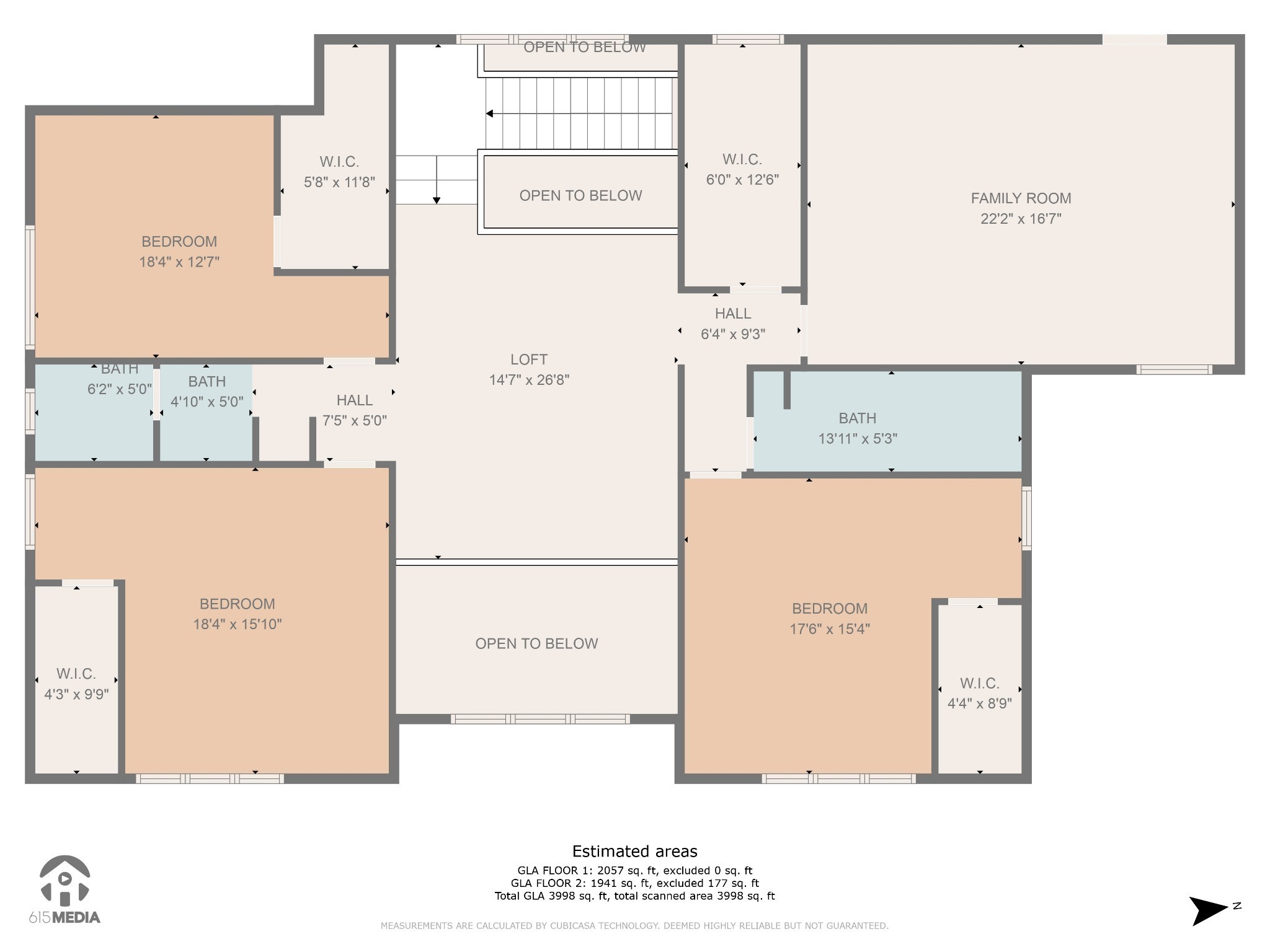6158 N New Hope Rd, Hermitage, TN 37076
Contact Triwood Realty
Schedule A Showing
Request more information
- MLS#: RTC2674195 ( Residential )
- Street Address: 6158 N New Hope Rd
- Viewed: 2
- Price: $1,135,000
- Price sqft: $275
- Waterfront: No
- Year Built: 2023
- Bldg sqft: 4124
- Bedrooms: 4
- Total Baths: 4
- Full Baths: 3
- 1/2 Baths: 1
- Garage / Parking Spaces: 2
- Days On Market: 80
- Additional Information
- Geolocation: 36.1782 / -86.583
- County: DAVIDSON
- City: Hermitage
- Zipcode: 37076
- Subdivision: Aguilar
- Elementary School: Dodson Elementary
- Middle School: DuPont Tyler Middle
- High School: McGavock Comp High School
- Provided by: Keller Williams Realty Mt. Juliet
- Contact: Jadyn Douglas
- 6157588886
- DMCA Notice
-
DescriptionFrom the modern aesthetic to the high end finishes, this brand new custom home was built with quality and distinctive design at the forefront. This home boasts soaring ceilings and an abundance of natural light. The kitchen has a large island with beautiful, waterfall quartz counter tops. The huge walk in pantry is seamlessly camouflaged to blend in with the rest of the kitchen cabinetry. Designer, custom closet anyone? Wait until you see the main level owners suite! It even has its own private deck. Everything (extra large light fixtures, walk in closets, gorgeous wood floors, custom bar with wine chiller, etc) was done with excellence in mind. This custom home combines unique luxe style with ultimate comfort. Located in a peaceful/desirable area on a large .72 acre lot, this property is surprisingly just minutes to stores, gas stations, hospitals, etc. This modern home is completely custom, has a huge lot, and no HOA! This is the total package! Welcome HOME.
Property Location and Similar Properties
Features
Appliances
- Dishwasher
- ENERGY STAR Qualified Appliances
- Microwave
- Refrigerator
Home Owners Association Fee
- 0.00
Basement
- Crawl Space
Carport Spaces
- 0.00
Close Date
- 0000-00-00
Cooling
- Central Air
Country
- US
Covered Spaces
- 2.00
Flooring
- Carpet
- Finished Wood
- Tile
Garage Spaces
- 2.00
Green Energy Efficient
- Tankless Water Heater
Heating
- Central
- Natural Gas
High School
- McGavock Comp High School
Insurance Expense
- 0.00
Interior Features
- Ceiling Fan(s)
- Pantry
- Walk-In Closet(s)
- Primary Bedroom Main Floor
Levels
- Two
Living Area
- 4124.00
Lot Features
- Sloped
Middle School
- DuPont Tyler Middle
Net Operating Income
- 0.00
New Construction Yes / No
- Yes
Open Parking Spaces
- 4.00
Other Expense
- 0.00
Parcel Number
- 08709013300
Parking Features
- Attached - Front
- Concrete
- Driveway
Possession
- Close Of Escrow
Property Type
- Residential
Roof
- Shingle
School Elementary
- Dodson Elementary
Sewer
- Public Sewer
Style
- Contemporary
Utilities
- Water Available
Virtual Tour Url
- https://click.pstmrk.it/3s/properties.615.media%2Fsites%2F6158-n-new-hope-rd-hermitage-tn-7012103%2Fbranded/cUpU/z1uxAQ/AQ/0da22da4-8728-4229-a2af-faa28c6eacb2/2/IAupvtgu4s
Water Source
- Public
Year Built
- 2023
