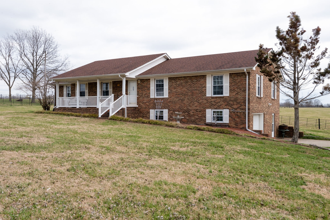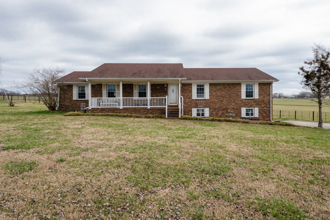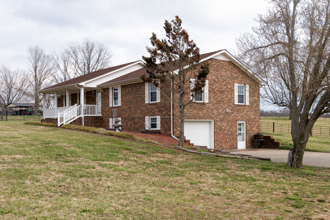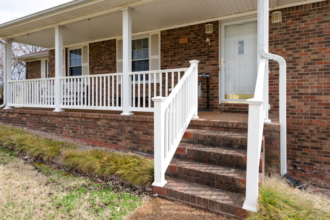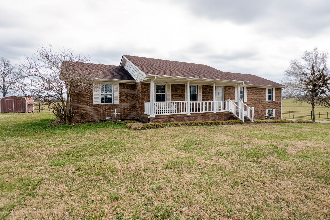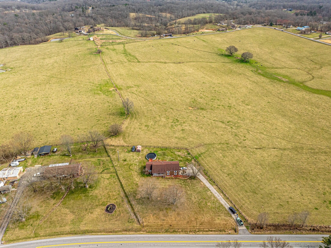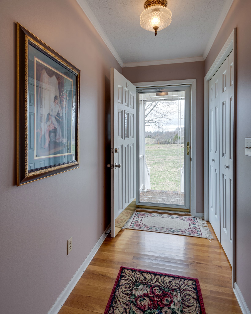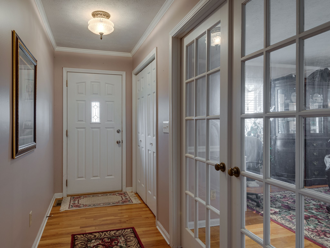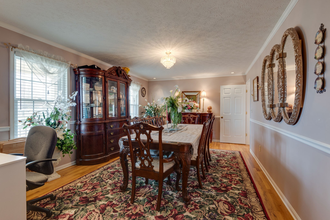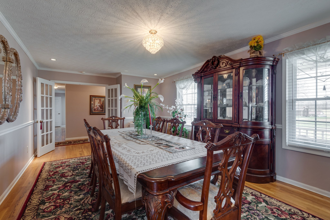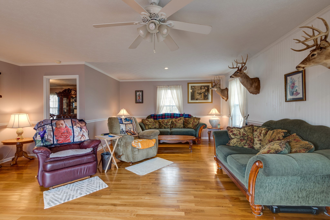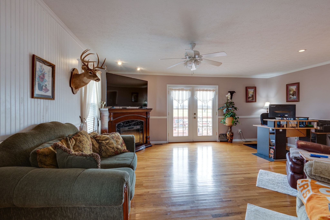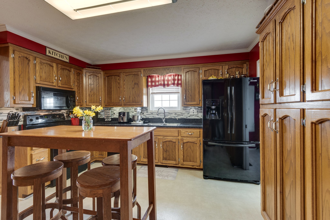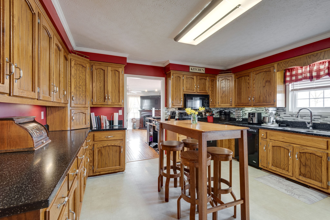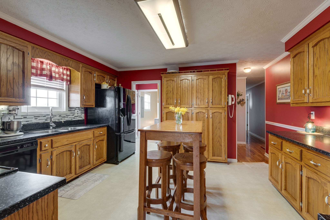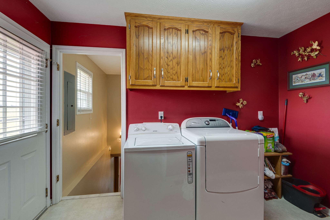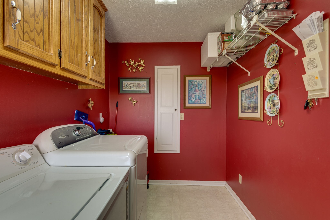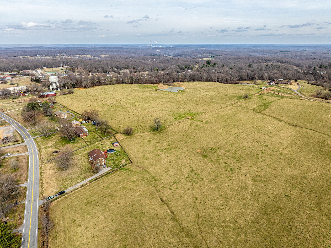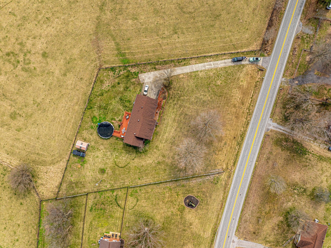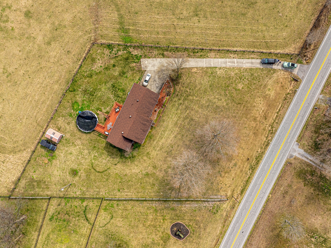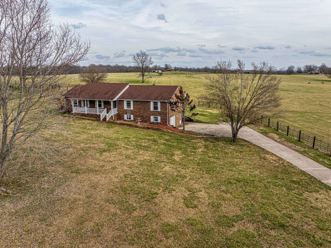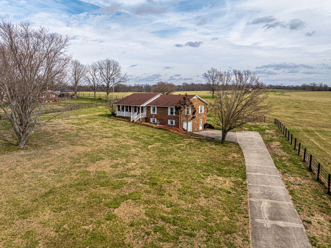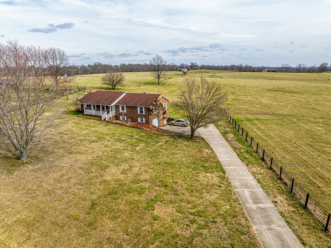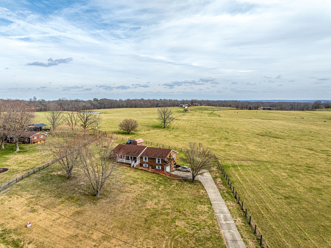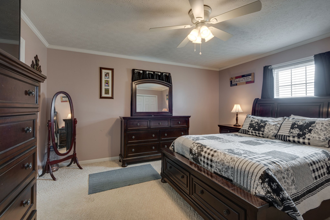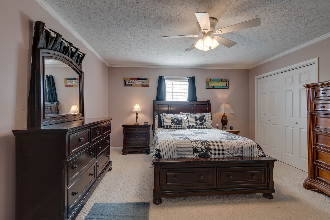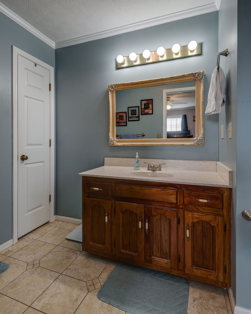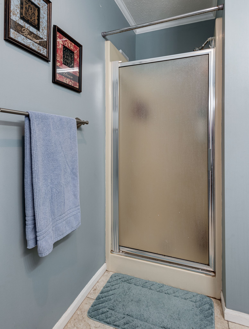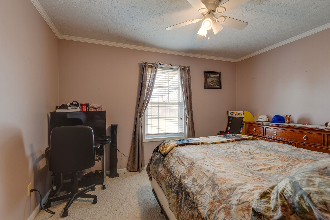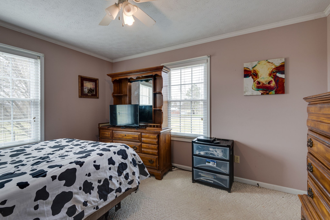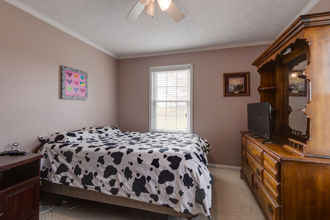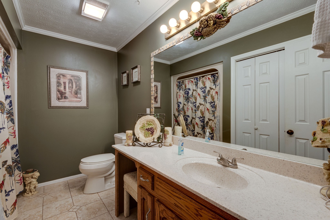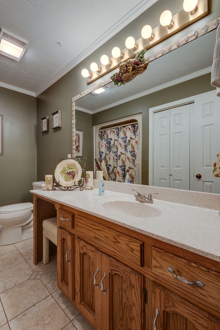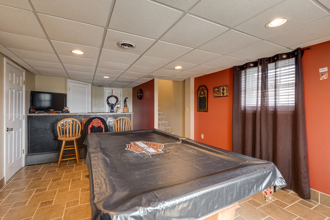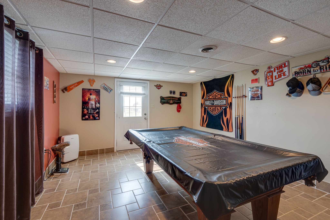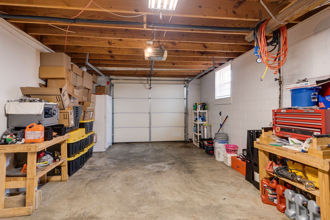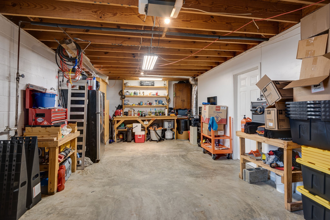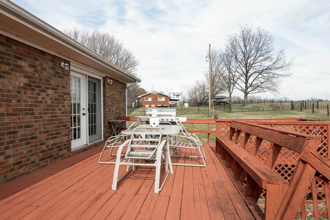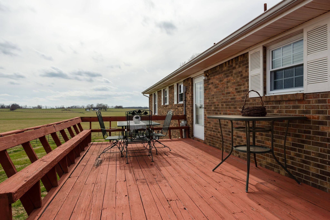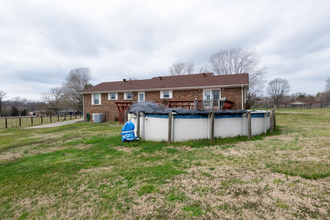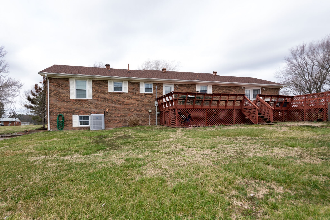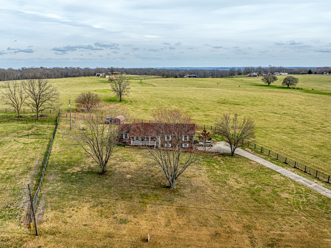329 N Main St, Erin, TN 37061
Contact Triwood Realty
Schedule A Showing
Request more information
- MLS#: RTC2674011 ( Residential )
- Street Address: 329 N Main St
- Viewed: 2
- Price: $369,000
- Price sqft: $161
- Waterfront: No
- Year Built: 1987
- Bldg sqft: 2286
- Bedrooms: 3
- Total Baths: 2
- Full Baths: 2
- Garage / Parking Spaces: 1
- Days On Market: 81
- Acreage: 1.00 acres
- Additional Information
- Geolocation: 36.326 / -87.7522
- County: HOUSTON
- City: Erin
- Zipcode: 37061
- Subdivision: Rural Setting
- Elementary School: Erin Elementary
- Middle School: Houston Co Middle School
- High School: Houston Co High School
- Provided by: Parker Peery Properties
- Contact: Carrie Parker Peery
- 6154461884
- DMCA Notice
-
Description**SELLER WILL PAY $5000 TOWARD BUYER CLOSING COSTS**You will LOVE ALL THE SPACE this home offers*Full brick ranch on a beautiful one acre lot with incredible private farm VIEWS!*sand & finish hardwood floors*formal DR w/ french doors*crowne molding*spacious rooms*lots of storage*atrium doors to private deck*great natural lighting*fully appointed kitchen with lots of cabinets, Corian countertops*walk in utility room with access door to rear deck & blt in ironing board*roof and windows 2014*NEW water heater 2024*basement rec room w/ bar area*big 1 car garage w/ work bench, shelves & electric door*detached out building*above ground pool*huge deck for outdoor entertainment fun*HIGH SPEED INTERNET thru MLEC Connect*easy Clarksville / Dickson commute!
Property Location and Similar Properties
Features
Appliances
- Dishwasher
- Refrigerator
Home Owners Association Fee
- 0.00
Basement
- Combination
Carport Spaces
- 0.00
Close Date
- 0000-00-00
Contingency
- INSP
Cooling
- Central Air
Country
- US
Covered Spaces
- 1.00
Exterior Features
- Garage Door Opener
- Storage
Fencing
- Partial
Flooring
- Carpet
- Finished Wood
- Vinyl
Garage Spaces
- 1.00
Heating
- Electric
High School
- Houston Co High School
Insurance Expense
- 0.00
Interior Features
- Entry Foyer
- Extra Closets
- Pantry
- Storage
- High Speed Internet
Levels
- Two
Living Area
- 2286.00
Lot Features
- Level
Middle School
- Houston Co Middle School
Net Operating Income
- 0.00
Open Parking Spaces
- 4.00
Other Expense
- 0.00
Parcel Number
- 019 09705 000
Parking Features
- Basement
- Asphalt
Pool Features
- Above Ground
Possession
- Close Of Escrow
Property Type
- Residential
School Elementary
- Erin Elementary
Sewer
- Septic Tank
Utilities
- Electricity Available
- Water Available
View
- Valley
Water Source
- Public
Year Built
- 1987
