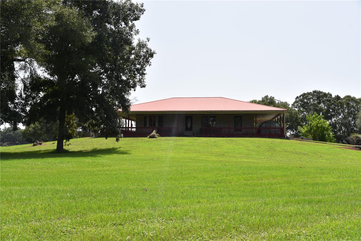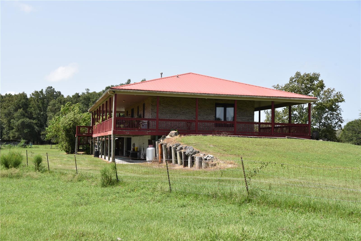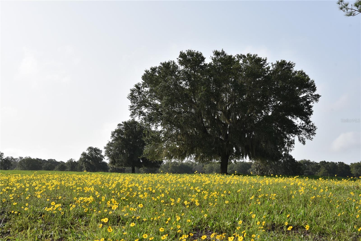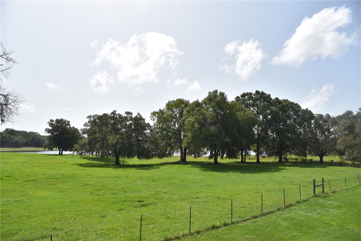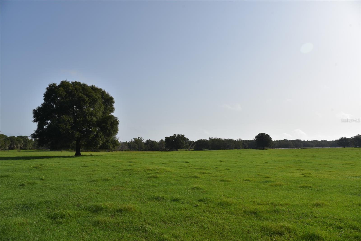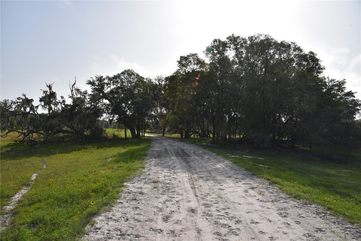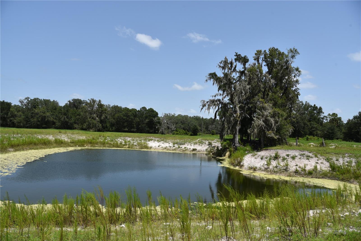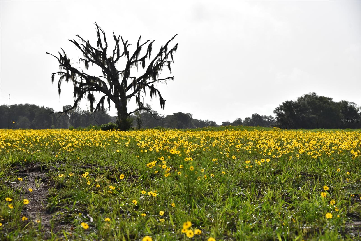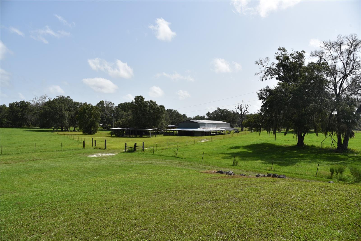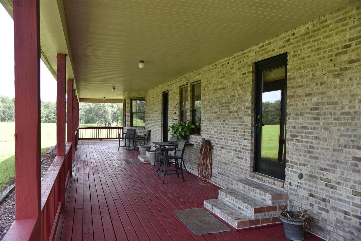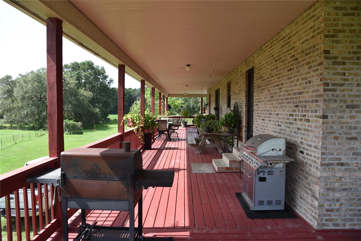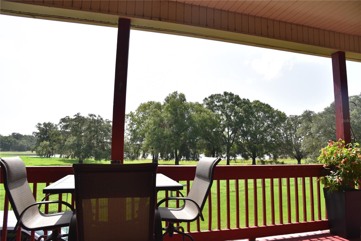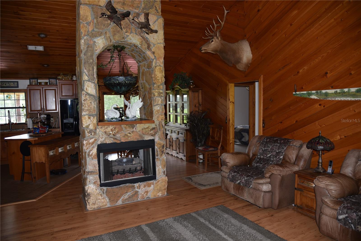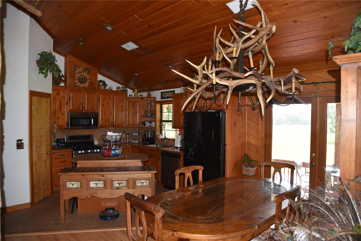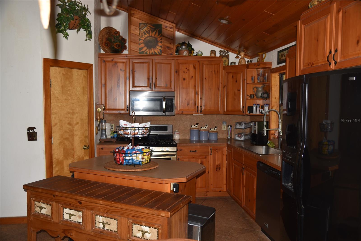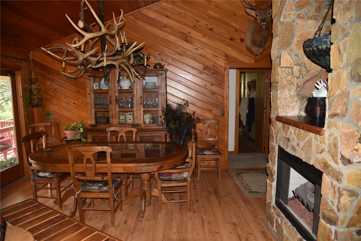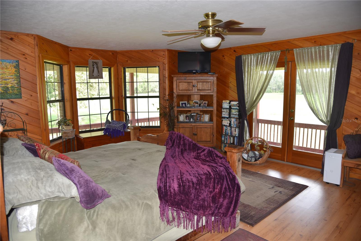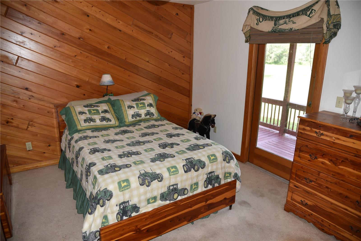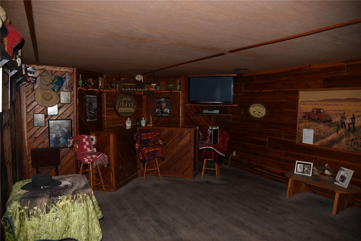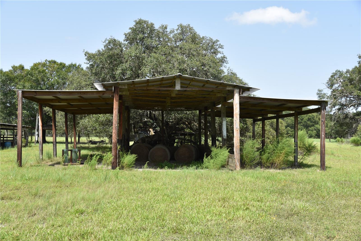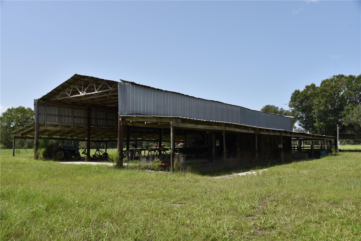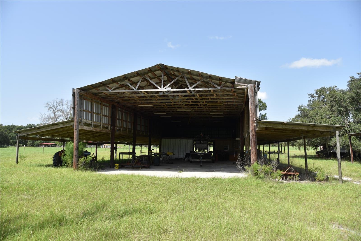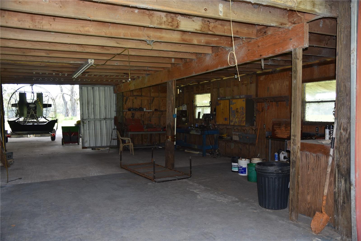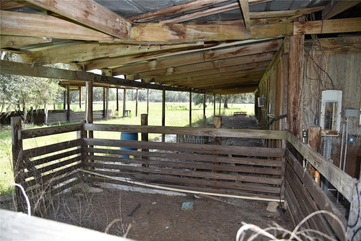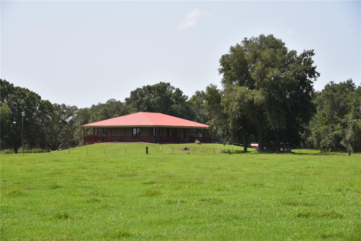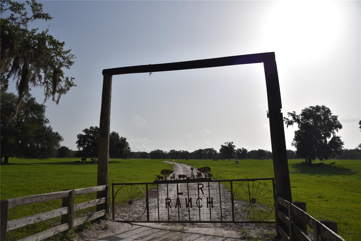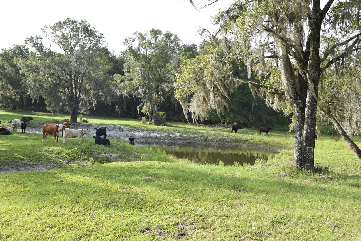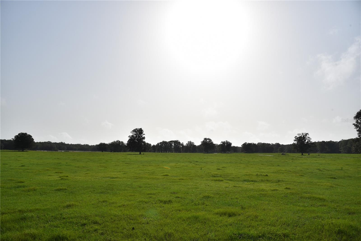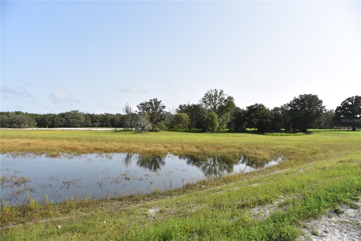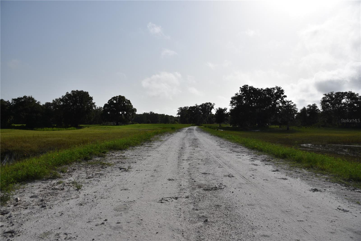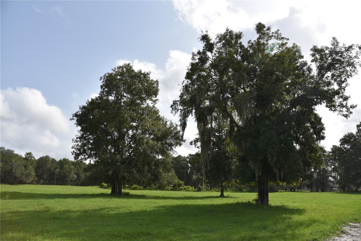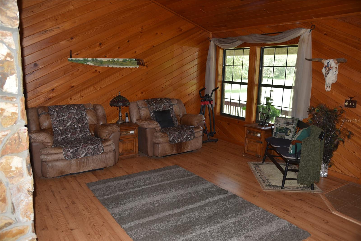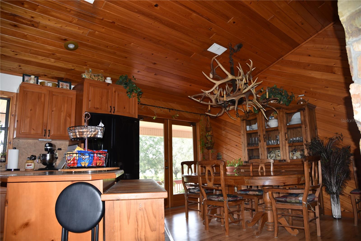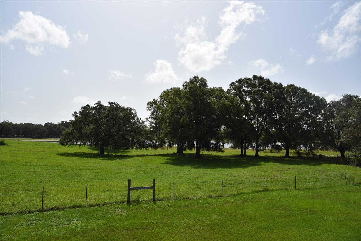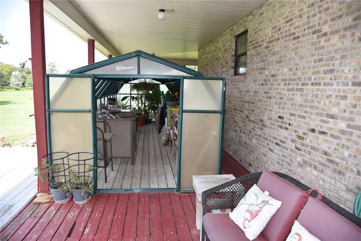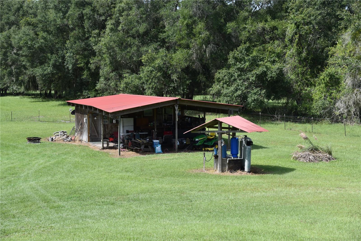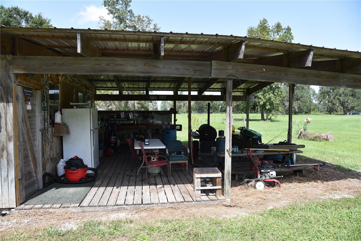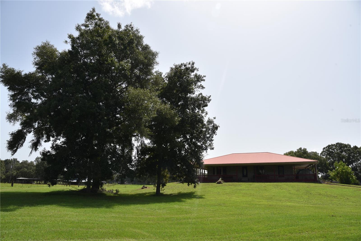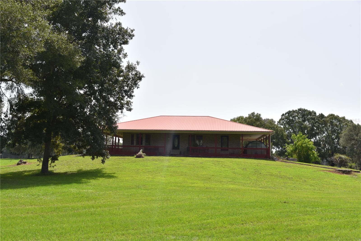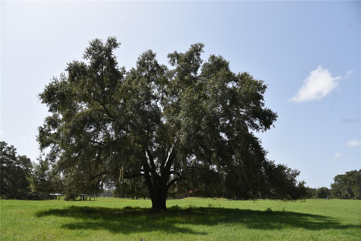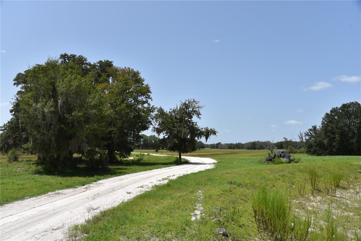308 Brandywine Dr, Old Hickory, TN 37138
Contact Triwood Realty
Schedule A Showing
Request more information
- MLS#: RTC2670797 ( Residential )
- Street Address: 308 Brandywine Dr
- Viewed: 3
- Price: $1,200,000
- Price sqft: $364
- Waterfront: No
- Year Built: 1970
- Bldg sqft: 3298
- Bedrooms: 3
- Total Baths: 3
- Full Baths: 2
- 1/2 Baths: 1
- Garage / Parking Spaces: 2
- Days On Market: 120
- Acreage: 1.03 acres
- Additional Information
- Geolocation: 36.2364 / -86.6226
- County: DAVIDSON
- City: Old Hickory
- Zipcode: 37138
- Subdivision: Brandywine Farms
- Elementary School: Andrew Jackson Elementary
- Middle School: DuPont Hadley Middle
- High School: McGavock Comp High School
- Provided by: Crye-Leike, Inc., REALTORS
- Contact: Michele Mazzu
- 6153919080
- DMCA Notice
-
DescriptionTruly one of a kind mid century modern home. Designed by Architect Robinson Neil Bass, known for historically significant preservation & other notable Nashville mid century architecture. His public designs include the Cheekwood Botanic Hall. (Docs & Video attached) The Wittmann residence is a one owner, rare & remarkable Mid Mod specimen. Painstakingly restored, the home is truly breathtaking. From the white brick exterior, to the unique roof pitch & 8 custom Velux skylights, this home displays elements quintessential to MCM design. Inside walk into soaring 17' ceilings clad in walnut plank, unique sunken living space w/ oversized double sided fireplace, natural light streaming in every room & original floor to ceiling doors, & large windows that connect the interior to the natural world. A stunning new kitchen includes custom flat front walnut cabinetry designed to blend seamlessly w/ the original vintage elements.Offer accepted w/ a house sale contingency & 48 hr 1st Right of Refusal
Property Location and Similar Properties
Features
Appliances
- Dishwasher
- Disposal
- Microwave
- Refrigerator
Home Owners Association Fee
- 0.00
Basement
- Finished
Carport Spaces
- 2.00
Close Date
- 0000-00-00
Contingency
- SALE
Cooling
- Central Air
Country
- US
Covered Spaces
- 2.00
Fencing
- Back Yard
Flooring
- Finished Wood
- Slate
- Tile
Garage Spaces
- 0.00
Heating
- Central
High School
- McGavock Comp High School
Insurance Expense
- 0.00
Levels
- One
Living Area
- 3298.00
Lot Features
- Level
Middle School
- DuPont Hadley Middle
Net Operating Income
- 0.00
Open Parking Spaces
- 6.00
Other Expense
- 0.00
Parcel Number
- 06401000400
Parking Features
- Attached
- Paved
Possession
- Close Of Escrow
Property Type
- Residential
School Elementary
- Andrew Jackson Elementary
Sewer
- Septic Tank
Utilities
- Water Available
Virtual Tour Url
- https://youtu.be/hHX0Z067oLk
Water Source
- Public
Year Built
- 1970
