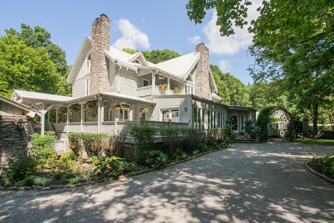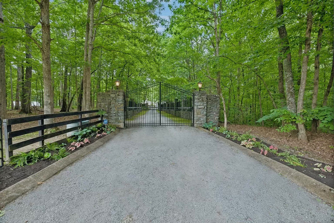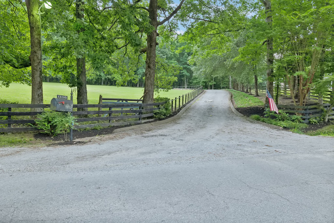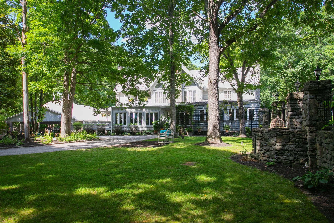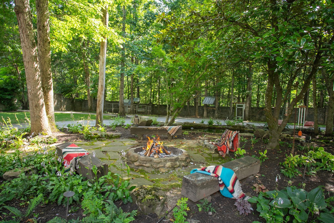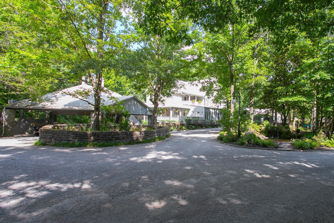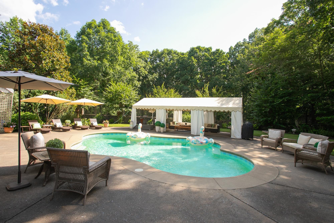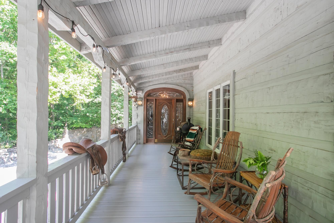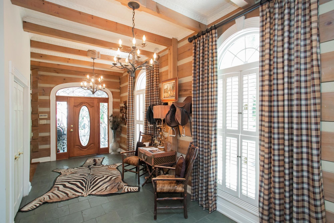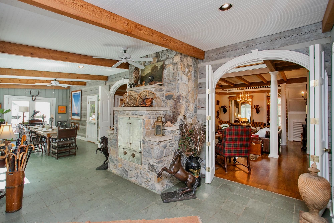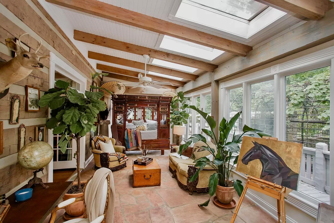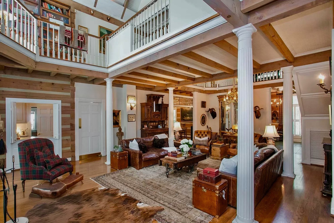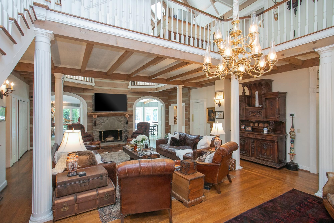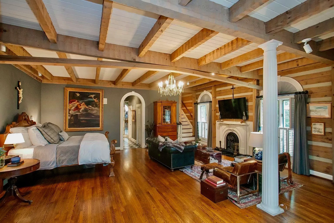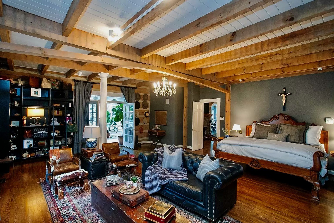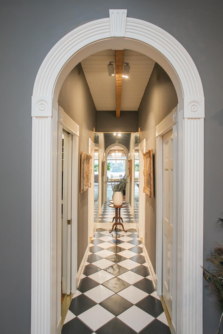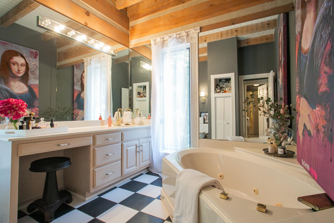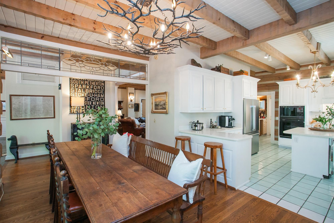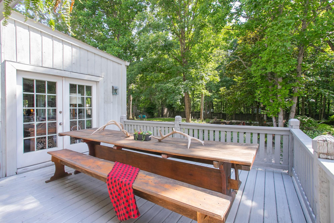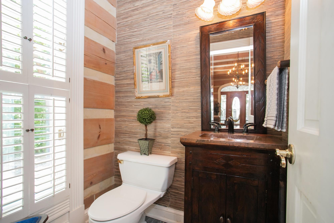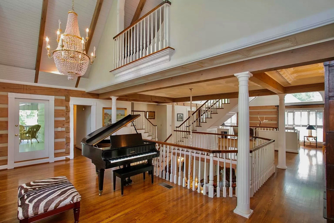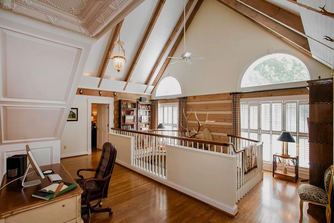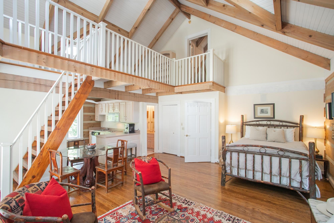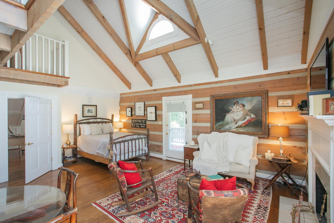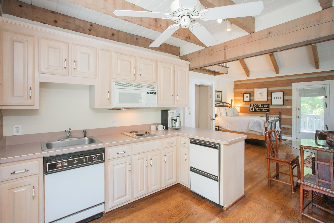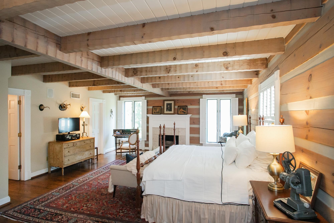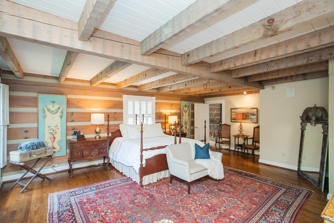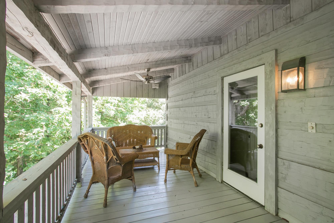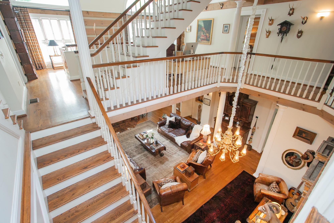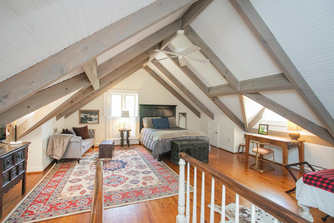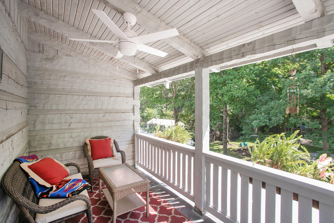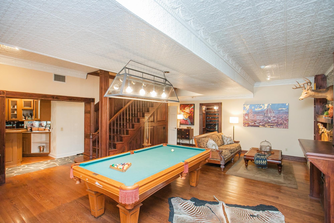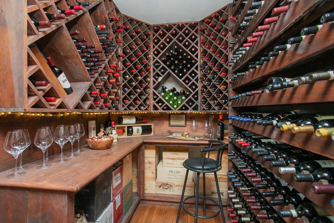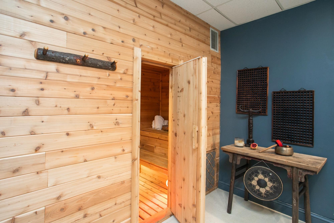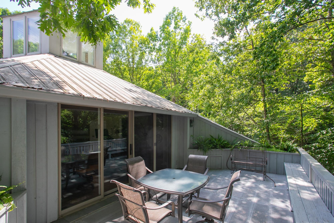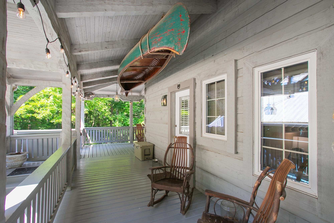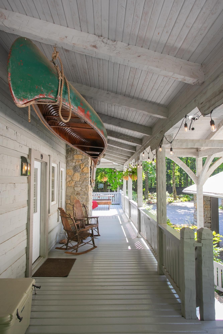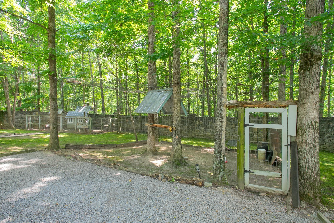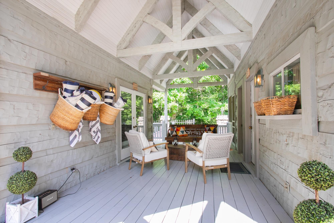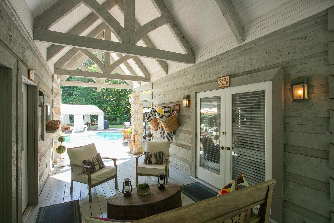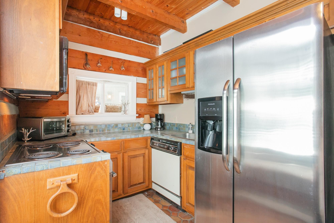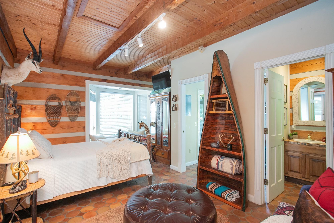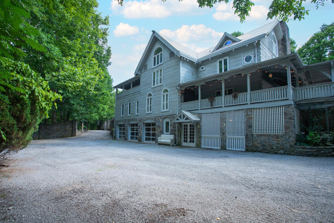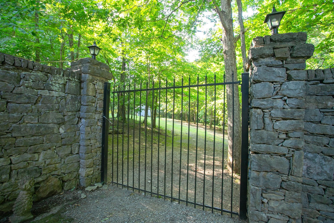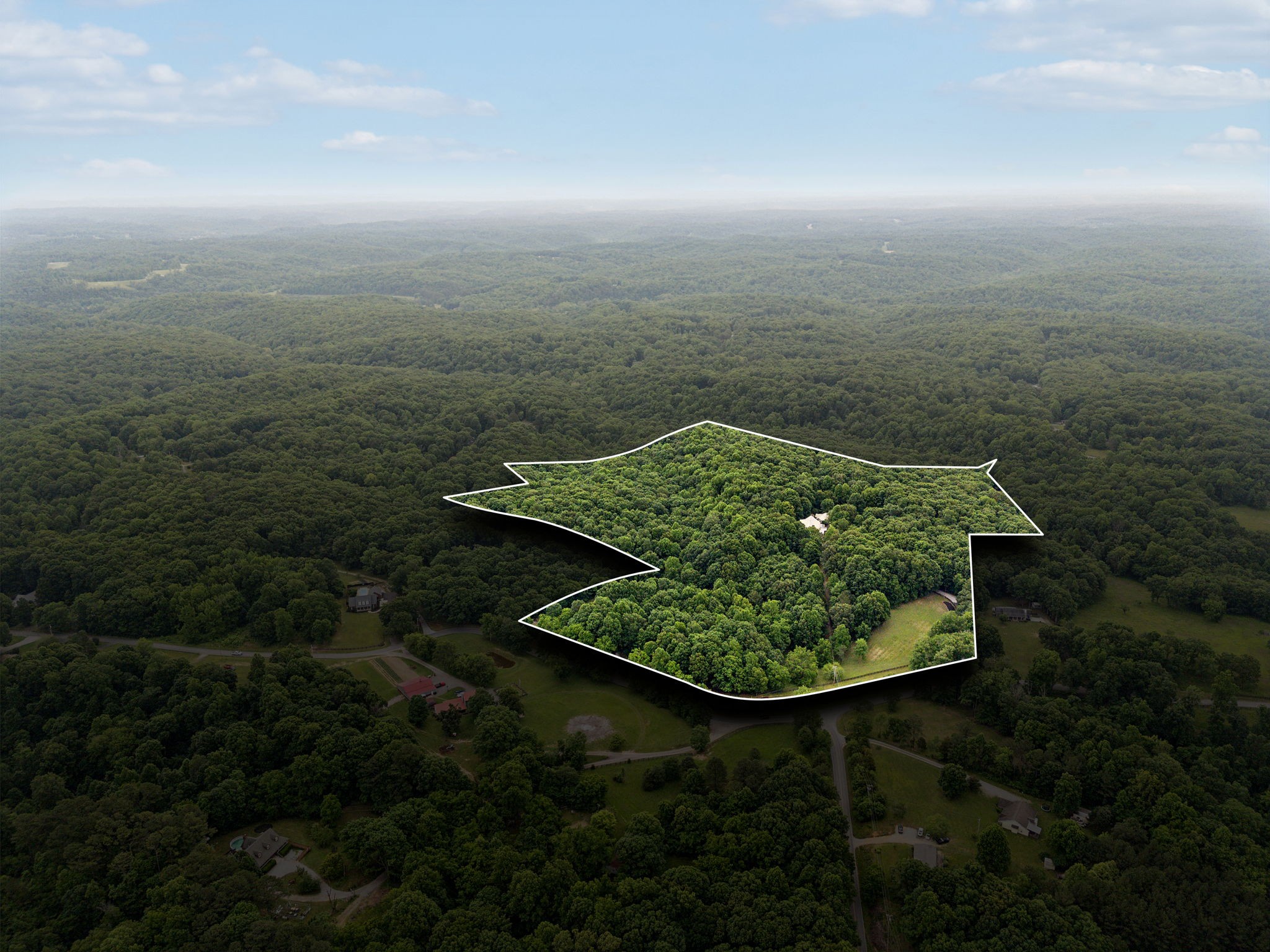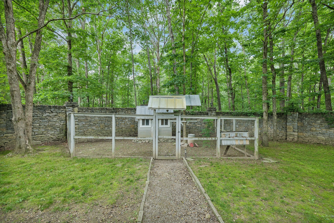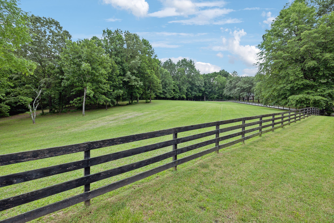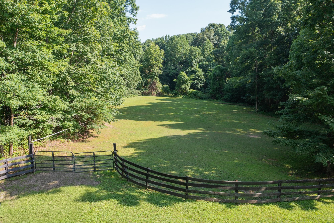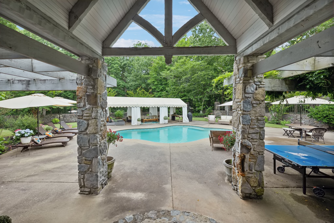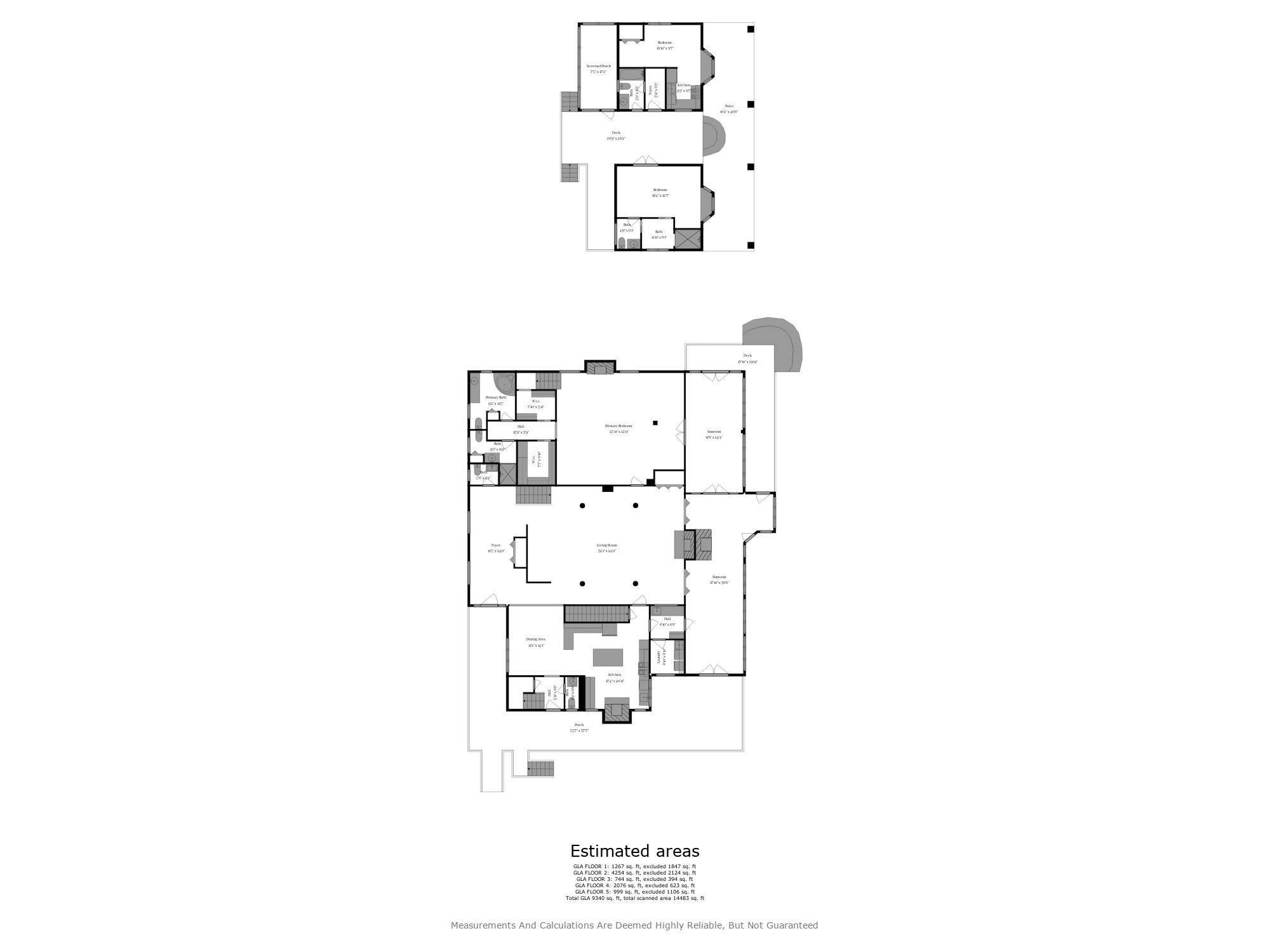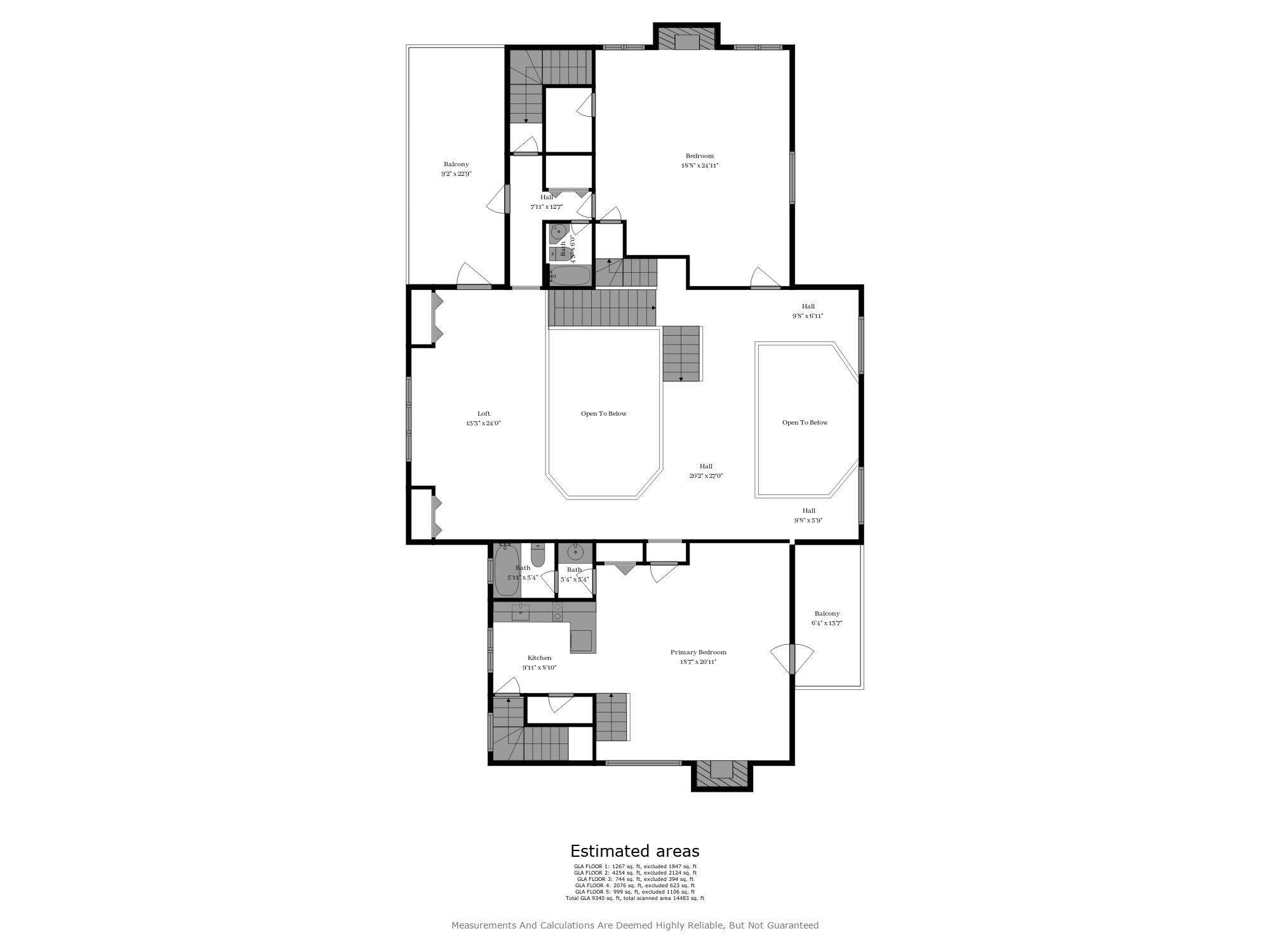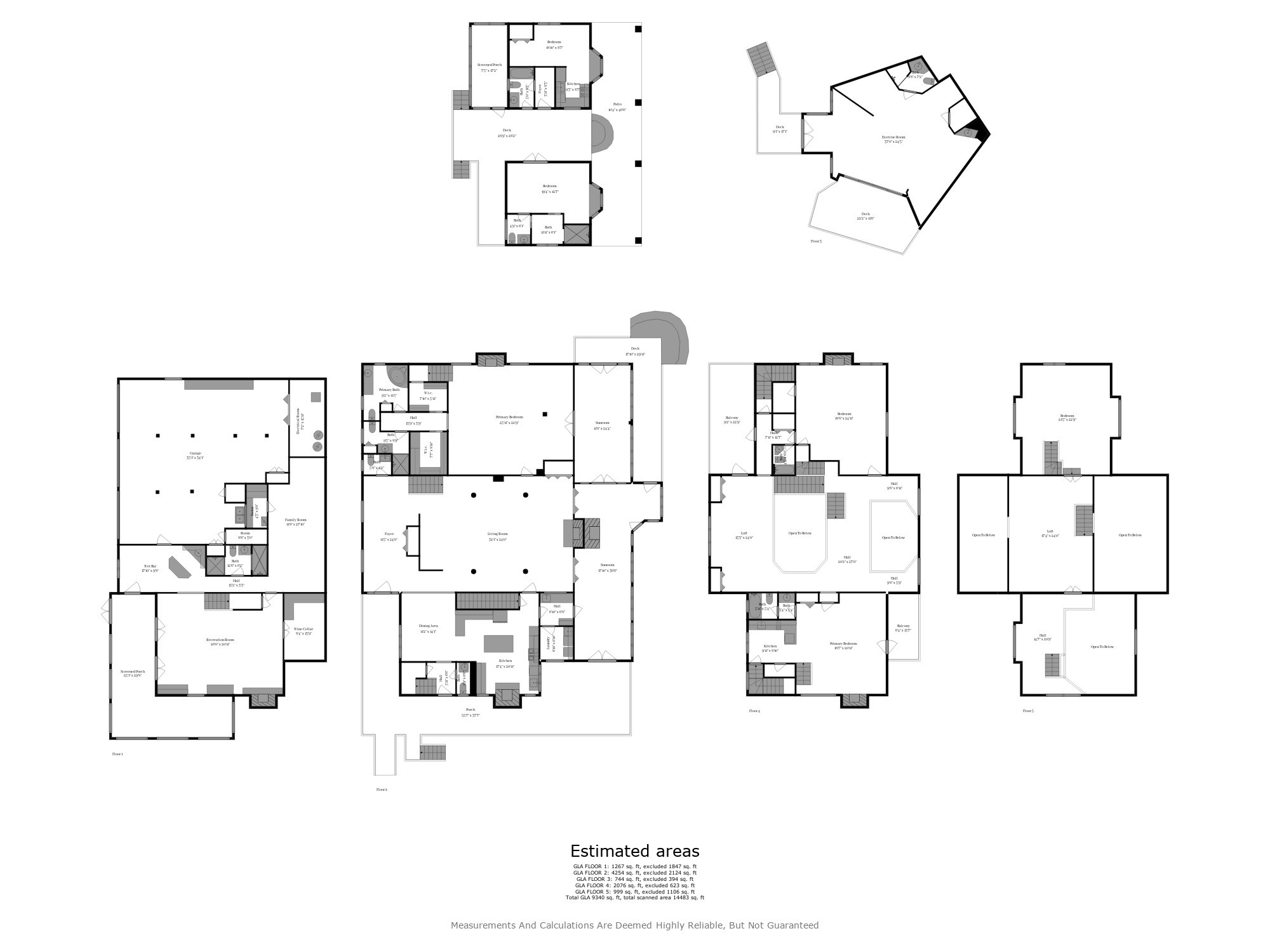1105 Mount Pleasant Rd, Kingston Springs, TN 37082
Contact Triwood Realty
Schedule A Showing
Request more information
- MLS#: RTC2670716 ( Residential )
- Street Address: 1105 Mount Pleasant Rd
- Viewed: 3
- Price: $3,500,000
- Price sqft: $432
- Waterfront: No
- Year Built: 1990
- Bldg sqft: 8103
- Bedrooms: 4
- Total Baths: 6
- Full Baths: 4
- 1/2 Baths: 2
- Garage / Parking Spaces: 12
- Days On Market: 91
- Acreage: 35.15 acres
- Additional Information
- Geolocation: 36.0636 / -87.1234
- County: CHEATHAM
- City: Kingston Springs
- Zipcode: 37082
- Subdivision: La Pearla Ranch
- Elementary School: Kingston Springs Elementary
- Middle School: Cheatham Middle School
- High School: Harpeth High School
- Provided by: PARKS
- Contact: Angela Peach
- 6153836600
- DMCA Notice
-
DescriptionWelcome to La Pearla Ranch, a magical oasis in TN. This 9,458 sqft estate features 7beds/9baths & 7 fireplaces across 3 structures all crafted from hemlock logs & stone. The residence is surrounded by a 8 ft stacked stone wall. Situated on 35 serene acres, it's just 20 minutes from Nashville & 3 minutes from The Golf Club of Tennessee and the highway. Enter through iron gates & follow stacked stone walls to a sanctuary with mature trees, koi ponds, swimming pool, gardens, & lush flora. The poolside guest house offers 2 suites, one w/a full kitchen. The Pentagon, connected by a suspended walkway, is perfect as an office/gym/recording studio. The finished basement features a billiard room, wet bar, wine cellar, massage/exercise room with infrared sauna & steam room. For equestrians, the property includes 2 pastures & a barn, with room for expansion. Enjoy trails through the mature forest for hiking, horseback riding, ATVs. Great potential for an event venue, family compound, or AirBnB.
Property Location and Similar Properties
Features
Appliances
- Dishwasher
- Disposal
- Freezer
- Ice Maker
- Microwave
- Refrigerator
Home Owners Association Fee
- 0.00
Basement
- Apartment
Carport Spaces
- 6.00
Close Date
- 0000-00-00
Cooling
- Central Air
Country
- US
Covered Spaces
- 12.00
Exterior Features
- Balcony
- Barn(s)
- Garage Door Opener
- Carriage/Guest House
- Stable
Fencing
- Split Rail
Flooring
- Finished Wood
- Tile
Garage Spaces
- 6.00
Heating
- Central
High School
- Harpeth High School
Insurance Expense
- 0.00
Interior Features
- Central Vacuum
- In-Law Floorplan
- Walk-In Closet(s)
- Water Filter
- Wet Bar
- Primary Bedroom Main Floor
- High Speed Internet
Levels
- Three Or More
Living Area
- 8103.00
Lot Features
- Cleared
- Wooded
Middle School
- Cheatham Middle School
Net Operating Income
- 0.00
Open Parking Spaces
- 0.00
Other Expense
- 0.00
Parcel Number
- 099 07300 000
Parking Features
- Attached - Rear
- Attached
- Circular Driveway
Pool Features
- In Ground
Possession
- Negotiable
Property Type
- Residential
Roof
- Metal
School Elementary
- Kingston Springs Elementary
Sewer
- Septic Tank
Utilities
- Cable Connected
Virtual Tour Url
- https://youtu.be/eiR9XHs5_mE
Water Source
- Well
Year Built
- 1990
