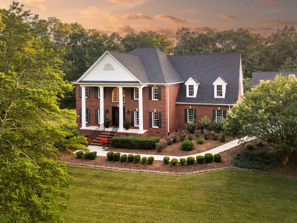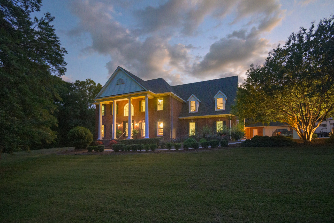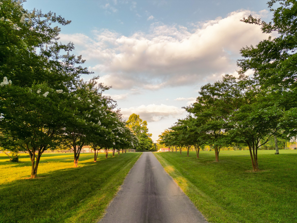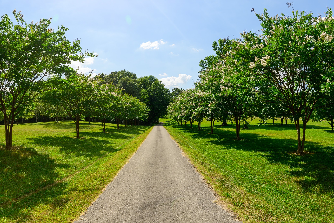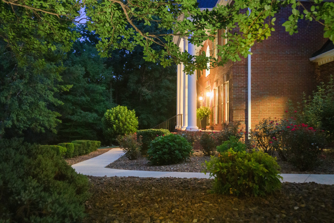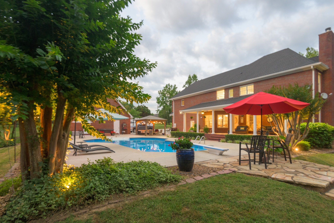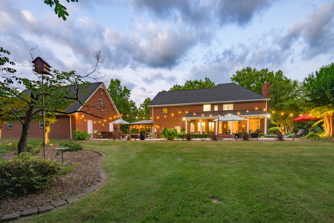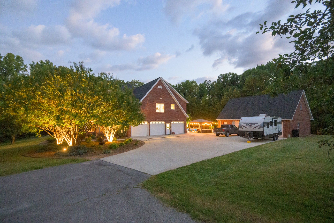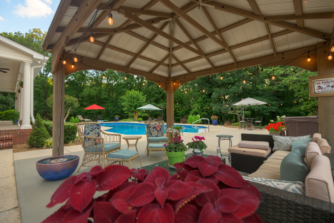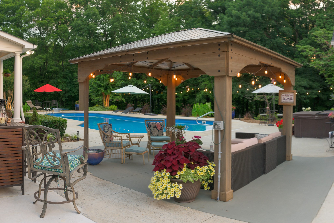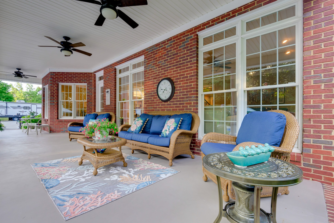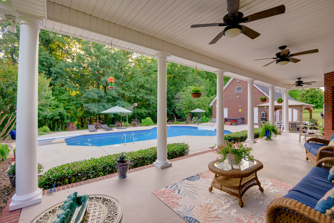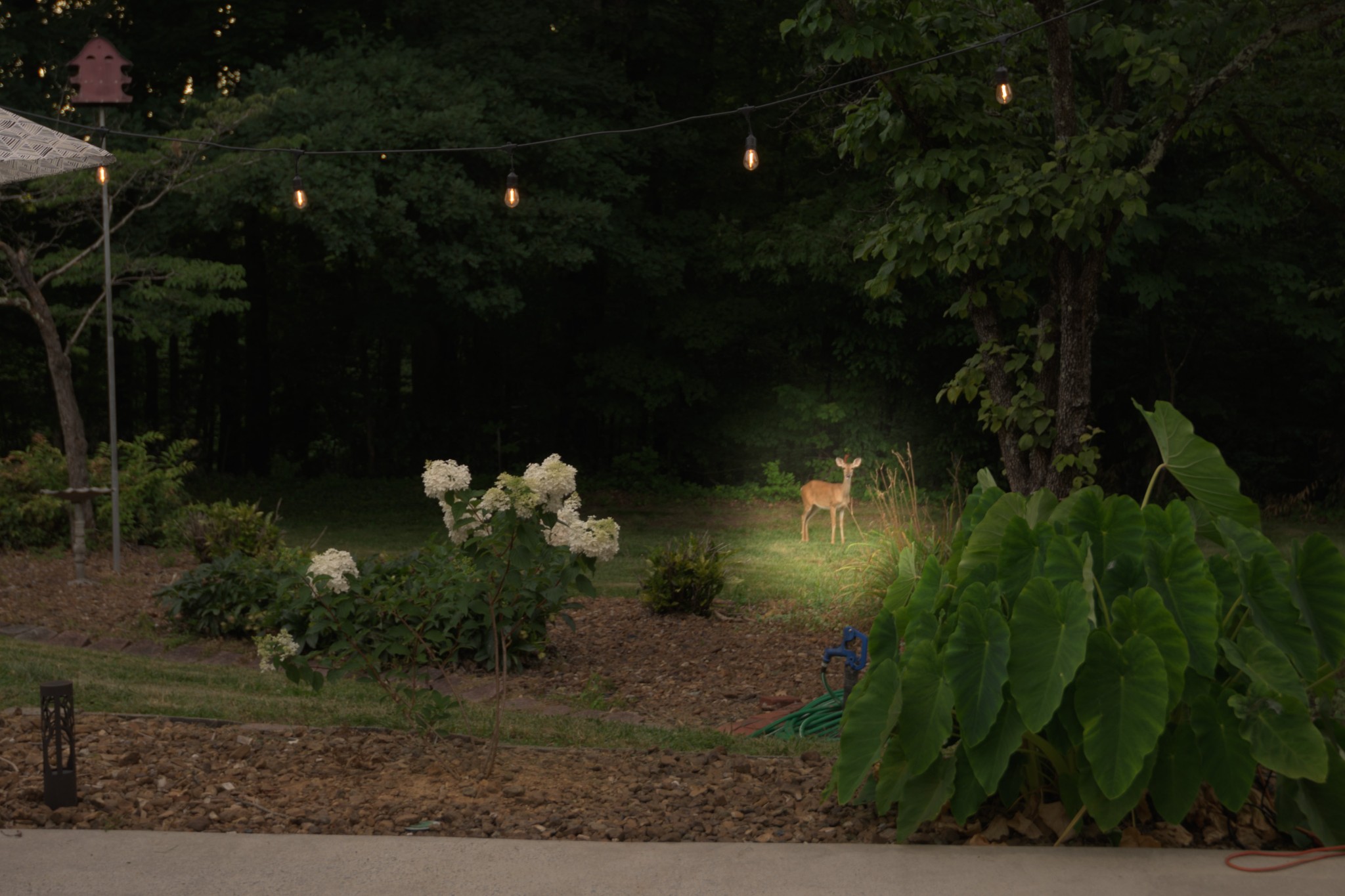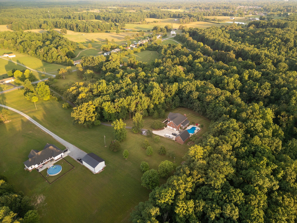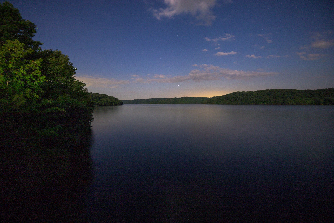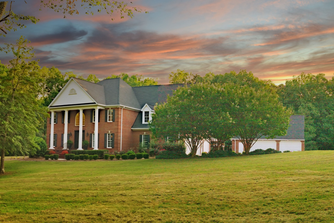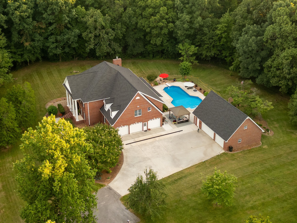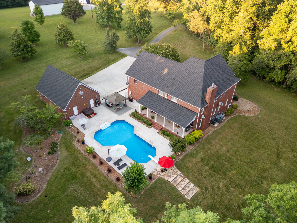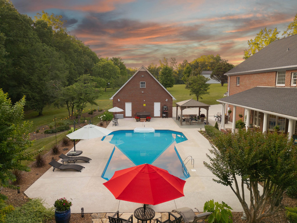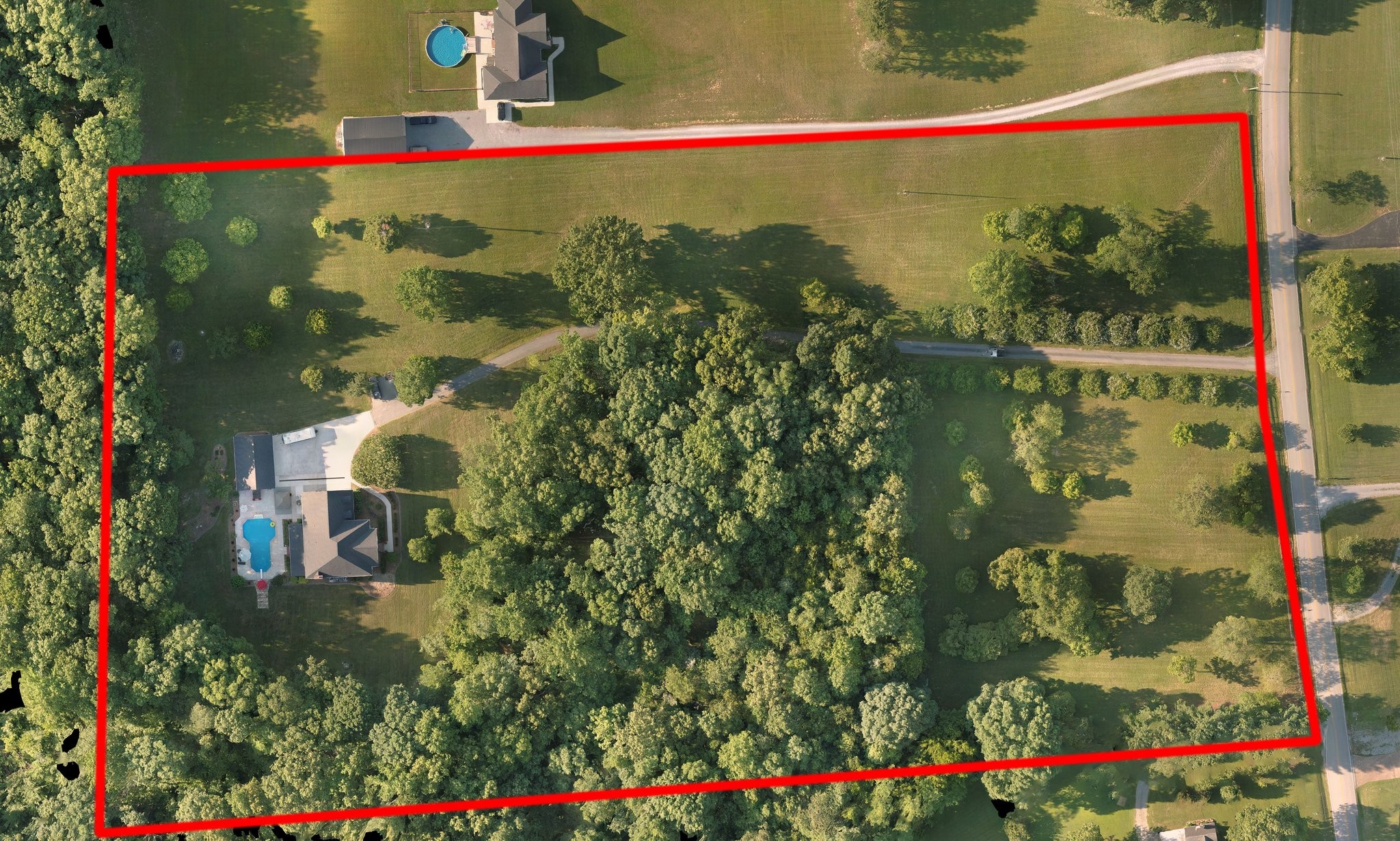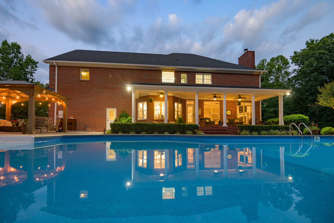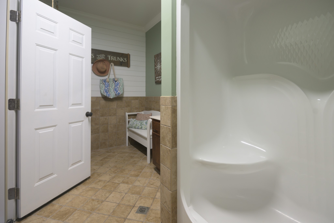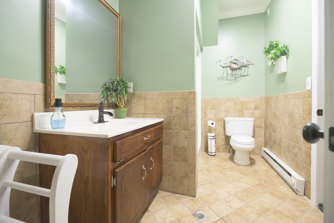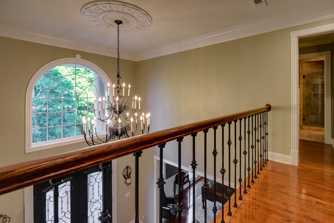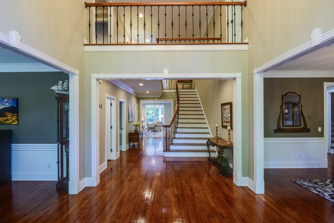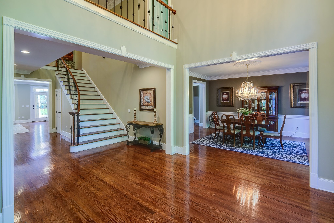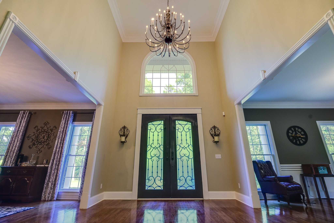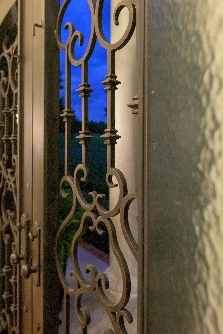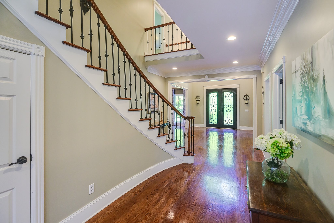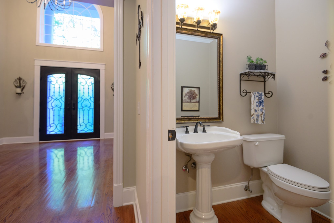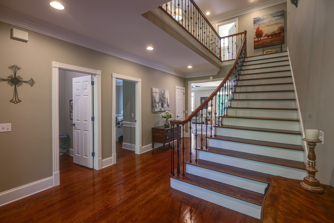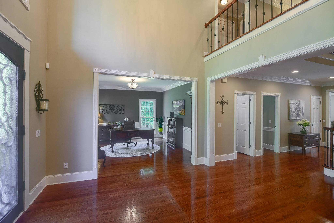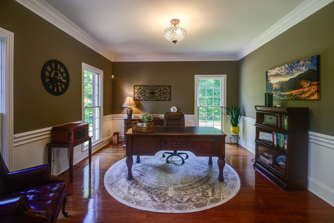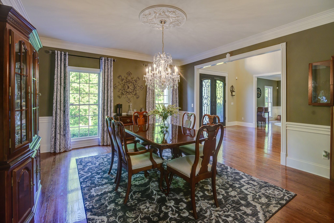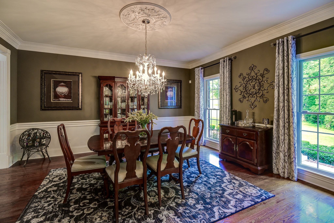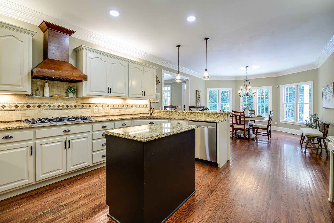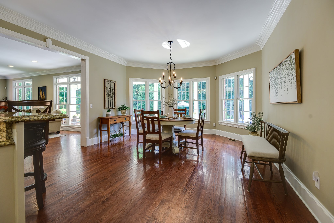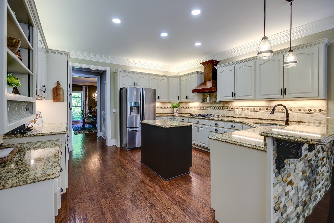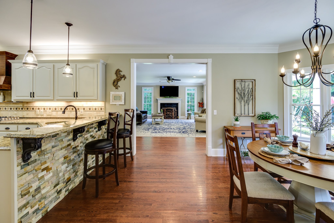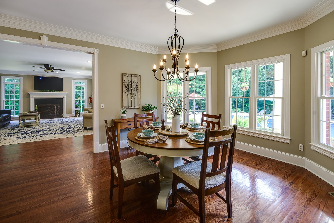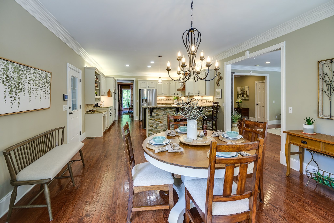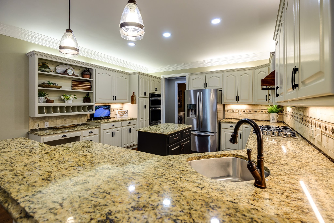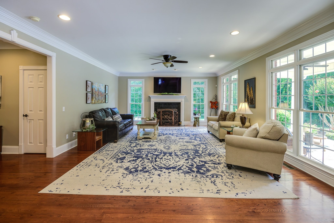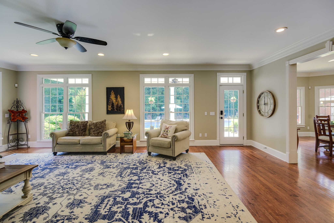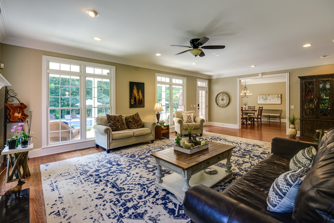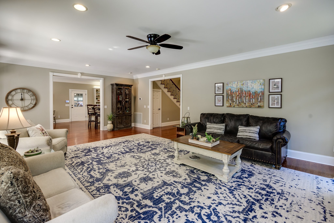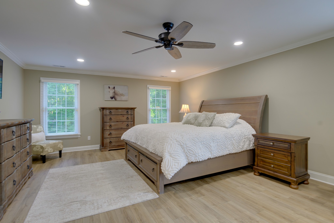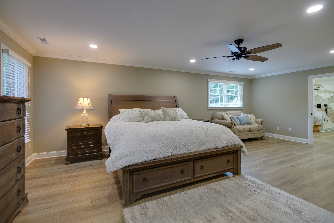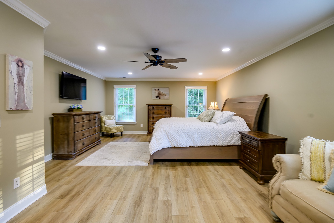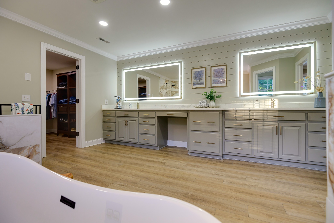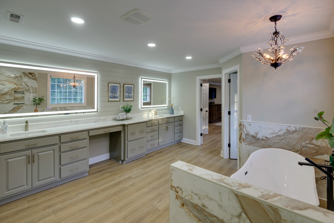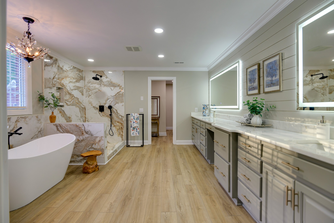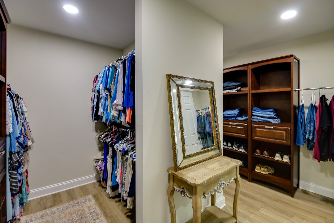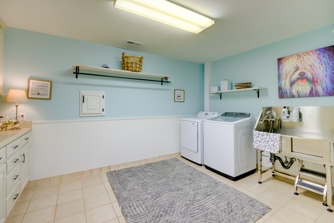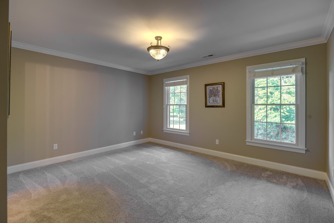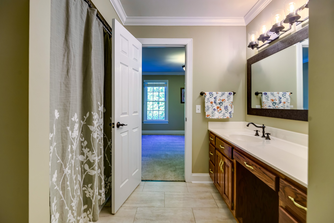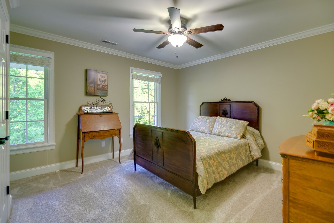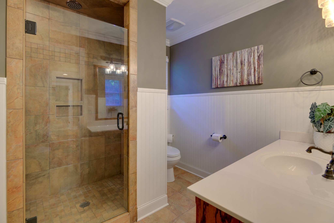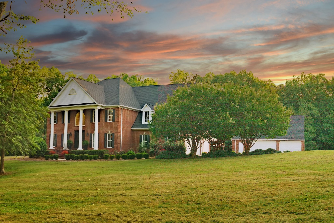3079 Riley Creek Rd, Normandy, TN 37360
Contact Triwood Realty
Schedule A Showing
Request more information
Reduced
- MLS#: RTC2670342 ( Residential )
- Street Address: 3079 Riley Creek Rd
- Viewed: 1
- Price: $1,249,000
- Price sqft: $241
- Waterfront: No
- Year Built: 1998
- Bldg sqft: 5172
- Bedrooms: 4
- Total Baths: 5
- Full Baths: 4
- 1/2 Baths: 1
- Garage / Parking Spaces: 6
- Days On Market: 91
- Acreage: 10.60 acres
- Additional Information
- Geolocation: 35.4293 / -86.2312
- County: BEDFORD
- City: Normandy
- Zipcode: 37360
- Subdivision: None
- Elementary School: Hickerson Elementary
- Middle School: Coffee County Middle School
- High School: Coffee County Central High Sch
- Provided by: Southern Homes Real Estate LLC
- Contact: Dorinda Woodall
- 6152035558
- DMCA Notice
-
DescriptionWOW! Unique resort like property on 10.5 private acres! Bring your horses or just enjoy the wildlife on this lush, wooded, secluded land. This stunning home offers the perfect blend of convenience and tranquility. Boasting 5172 sqft, 5 6 bedrooms, 4 and 1/2 bathrms plus a full pool bath. Yes, the primary bdrm is upstairs because it's massive and luxurious! Recently remodeled with large tile shower, separate tub, and extra large double sinks with quartz countertop, lighted mirrors and Exlg closet. Kitchen has all new appliances with walk in pantry. 1200 sqft shop/detached garage with large attic storage space. Many updated features such as 44ft x 32ft salt water pool and instant hot water recirc, beautiful custom wrought iron steel front entry door, new roof and 2 new HVAC's and so much more! Front lot could be used as addl building site. Normandy Lake less than 5 min away. Tim's Ford Lake 15 min. Home UC with a buyers home sale contingency and a 48 hr right of refusal
Property Location and Similar Properties
Features
Appliances
- Dishwasher
- Disposal
- Dryer
- ENERGY STAR Qualified Appliances
- Microwave
Home Owners Association Fee
- 0.00
Basement
- Crawl Space
Carport Spaces
- 0.00
Close Date
- 0000-00-00
Cooling
- Central Air
Country
- US
Covered Spaces
- 6.00
Exterior Features
- Garage Door Opener
- Smart Camera(s)/Recording
- Smart Lock(s)
Flooring
- Carpet
- Finished Wood
Garage Spaces
- 6.00
Heating
- Central
High School
- Coffee County Central High School
Insurance Expense
- 0.00
Interior Features
- Ceiling Fan(s)
- Entry Foyer
- Extra Closets
- High Ceilings
- Hot Tub
- Pantry
- Walk-In Closet(s)
Levels
- Two
Living Area
- 5172.00
Middle School
- Coffee County Middle School
Net Operating Income
- 0.00
Open Parking Spaces
- 0.00
Other Expense
- 0.00
Parcel Number
- 091 03401 000
Parking Features
- Attached/Detached
Possession
- Close Of Escrow
Property Type
- Residential
Roof
- Shingle
School Elementary
- Hickerson Elementary
Sewer
- Septic Tank
Style
- Colonial
Utilities
- Water Available
Water Source
- Public
Year Built
- 1998
