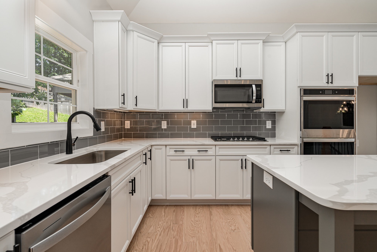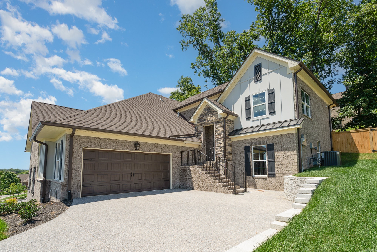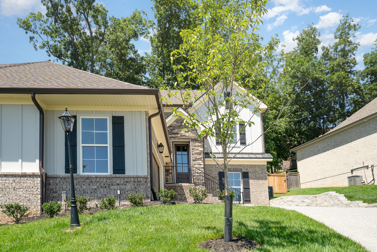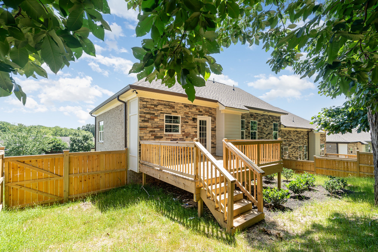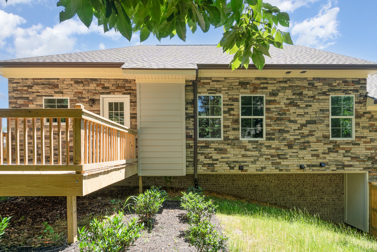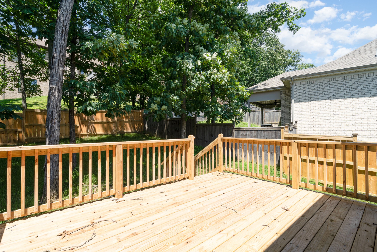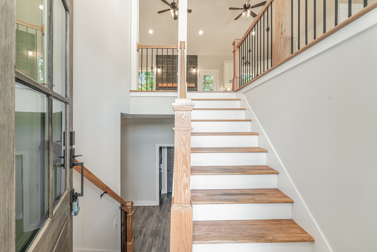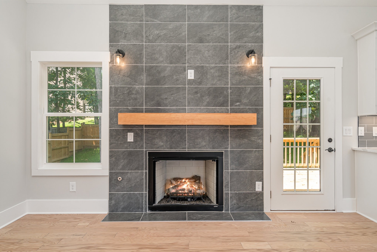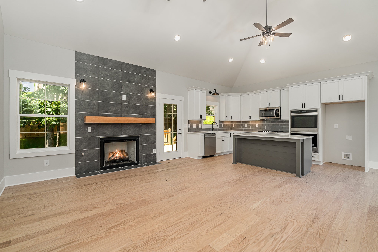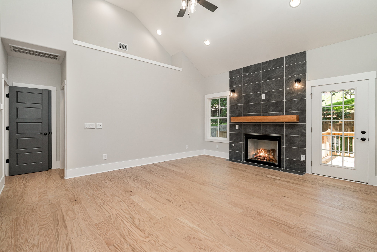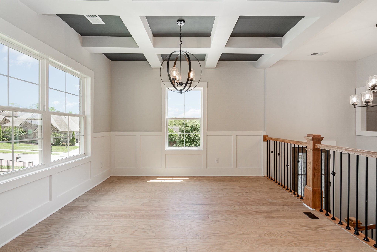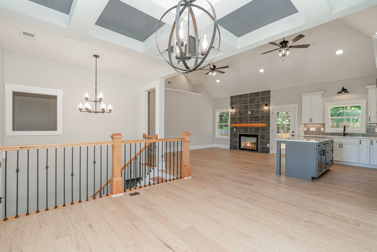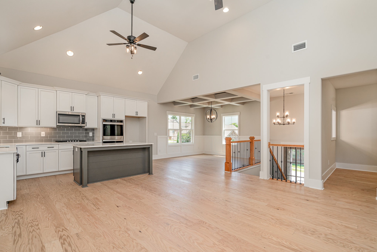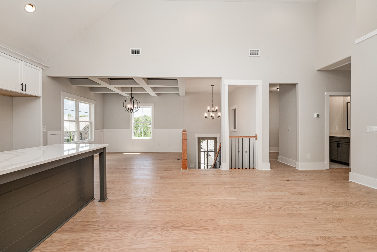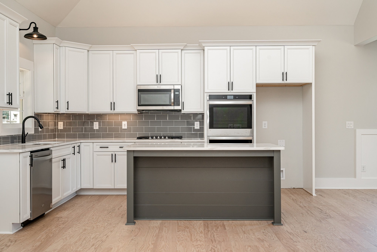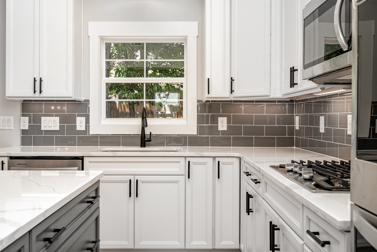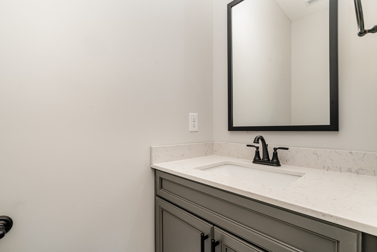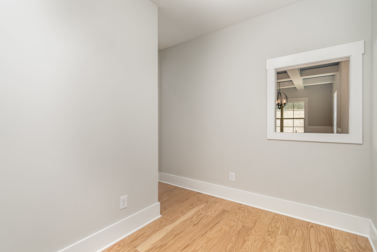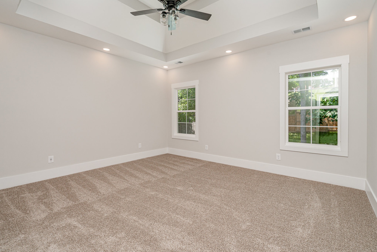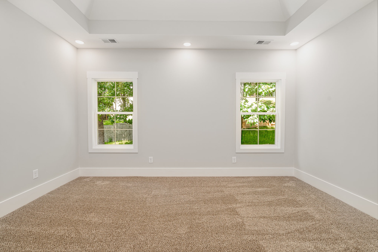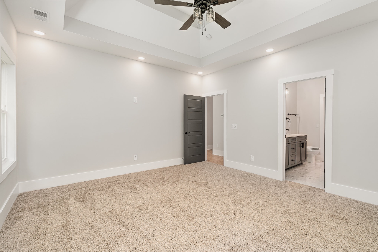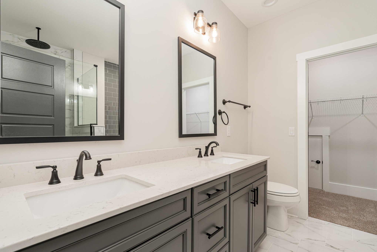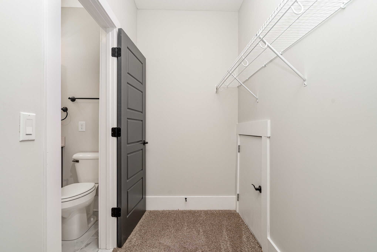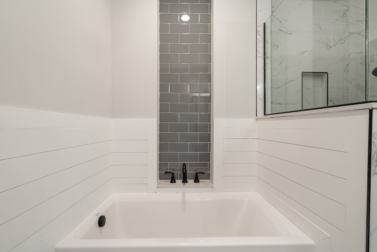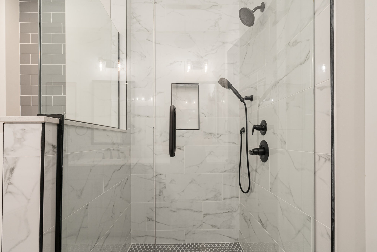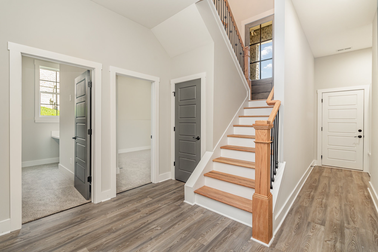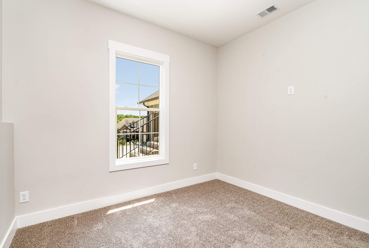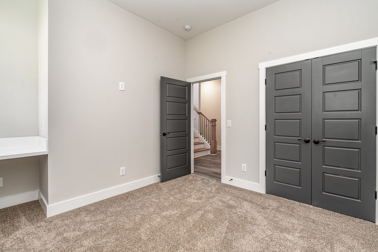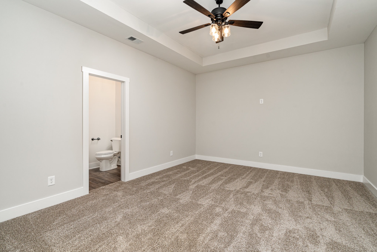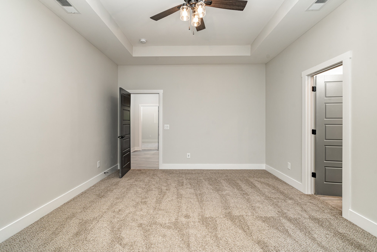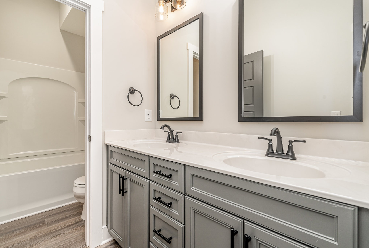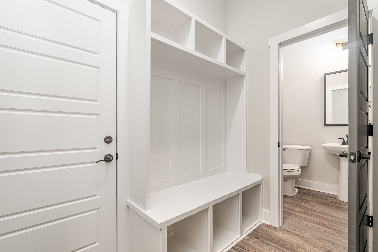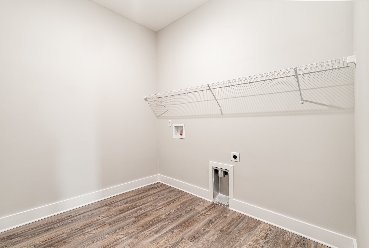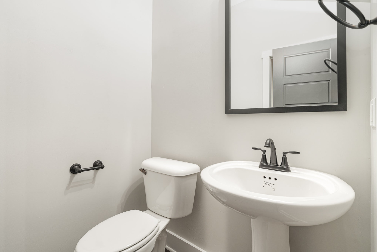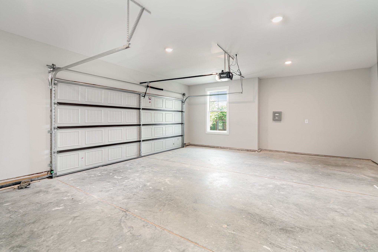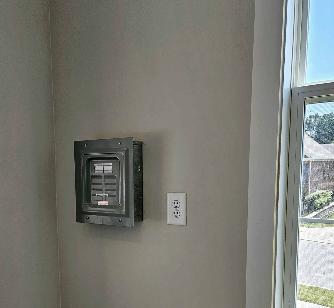172 Cobbler Cir, Hendersonville, TN 37075
Contact Triwood Realty
Schedule A Showing
Request more information
- MLS#: RTC2670187 ( Residential )
- Street Address: 172 Cobbler Cir
- Viewed: 1
- Price: $568,990
- Price sqft: $245
- Waterfront: No
- Year Built: 2024
- Bldg sqft: 2324
- Bedrooms: 3
- Total Baths: 4
- Full Baths: 2
- 1/2 Baths: 2
- Garage / Parking Spaces: 2
- Days On Market: 108
- Additional Information
- Geolocation: 36.2932 / -86.5927
- County: SUMNER
- City: Hendersonville
- Zipcode: 37075
- Subdivision: Berry Hill Ph 1 Sec
- Elementary School: Nannie Berry
- Middle School: Robert E Ellis
- High School: Hendersonville
- Provided by: Redfin
- Contact: Debra L Beasley
- 6159335419
- DMCA Notice
-
DescriptionSeller to pay up to 5% towards buyer's closing costs on this stunning new construction home by Lake Forest Homes in the lovely Berry Hill neighborhood. Enjoy picturesque views of the valley and amazing sunsets in this unique home featuring a new modern take on a split level design. With it's warm and welcoming open concept design with elegant coffered ceiling, high end quartz counters and our technology package (wifi oven, thermostat, garage door opener, etc), it is an amazing value! The trendy owners suite has a relaxing soaking tub you can actually use and the micro office is great for working, daytime nursery or even social media recording space. Downstairs, you have 2 spacious bedrooms and a media/bonus room with its own half bath. The oversized 2 car garage is prewired for EV. Back yard is so relaxing with it's large shaded deck and the front exterior is maintained by the HOA.
Property Location and Similar Properties
Features
Appliances
- Dishwasher
- Disposal
- Microwave
Home Owners Association Fee
- 187.00
Basement
- Finished
Carport Spaces
- 0.00
Close Date
- 0000-00-00
Cooling
- Central Air
Country
- US
Covered Spaces
- 2.00
Exterior Features
- Garage Door Opener
Fencing
- Back Yard
Flooring
- Carpet
- Finished Wood
- Other
- Tile
Garage Spaces
- 2.00
Heating
- Central
High School
- Hendersonville High School
Insurance Expense
- 0.00
Interior Features
- Air Filter
- Ceiling Fan(s)
- Entry Foyer
- Extra Closets
- Storage
- Walk-In Closet(s)
Levels
- Two
Living Area
- 2324.00
Lot Features
- Sloped
Middle School
- Robert E Ellis Middle
Net Operating Income
- 0.00
Open Parking Spaces
- 0.00
Other Expense
- 0.00
Parcel Number
- 164G H 02900 000
Parking Features
- Attached - Side
Possession
- Close Of Escrow
Property Type
- Residential
Roof
- Shingle
School Elementary
- Nannie Berry Elementary
Sewer
- Public Sewer
Style
- Contemporary
Utilities
- Water Available
Virtual Tour Url
- https://my.matterport.com/show/?m=TCPusbM5WCt&brand=0
Water Source
- Public
Year Built
- 2024
