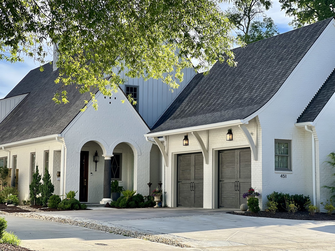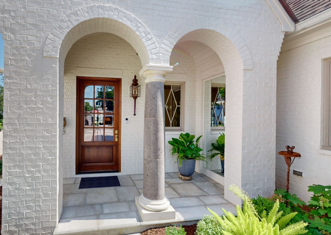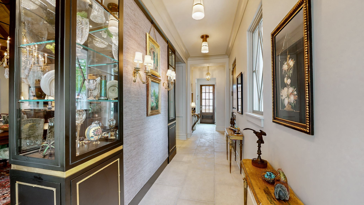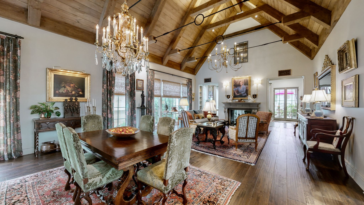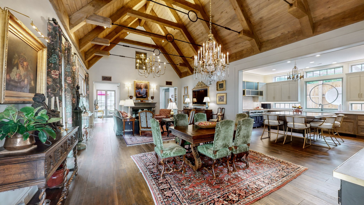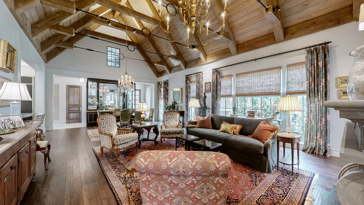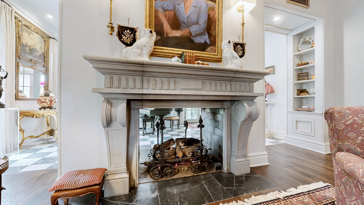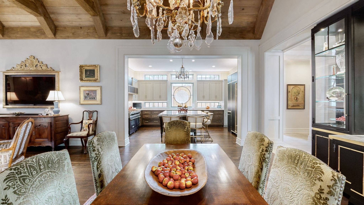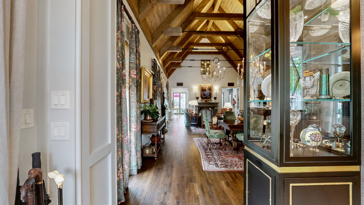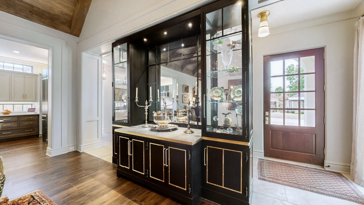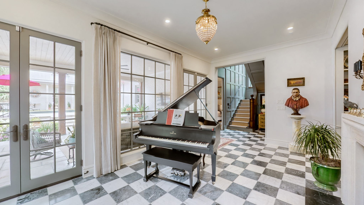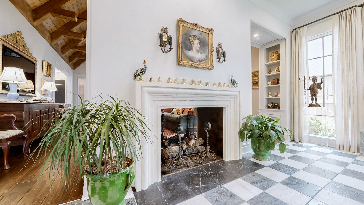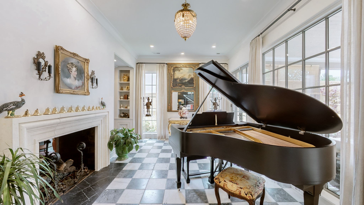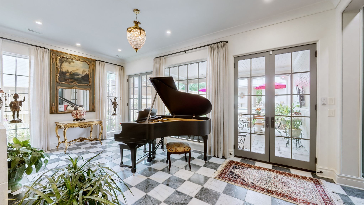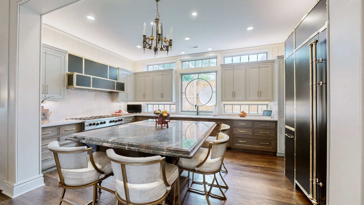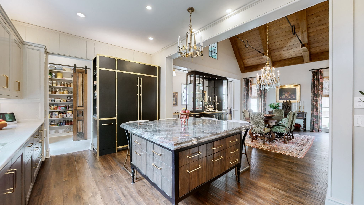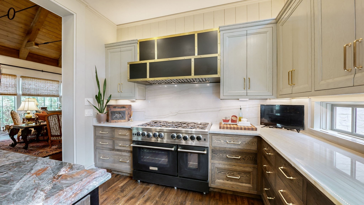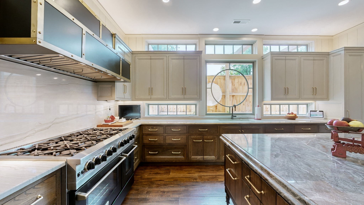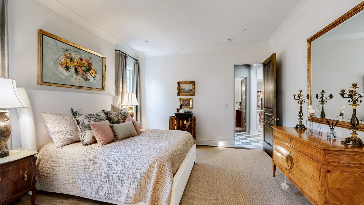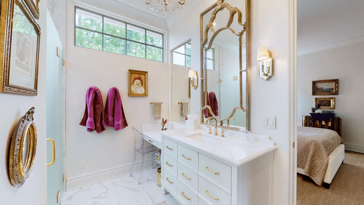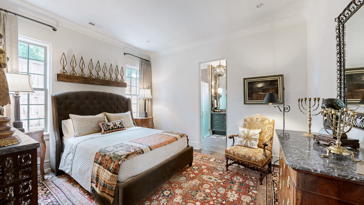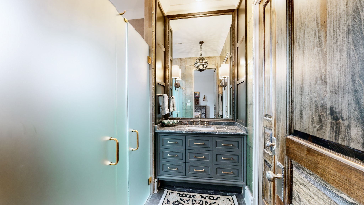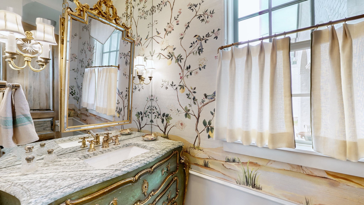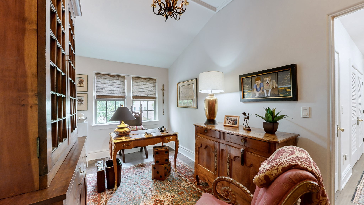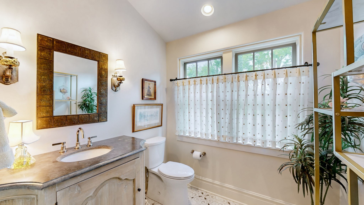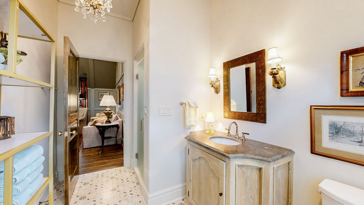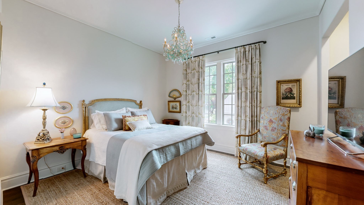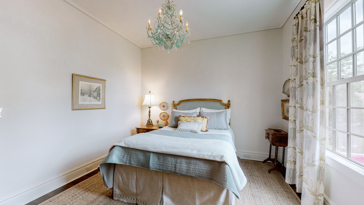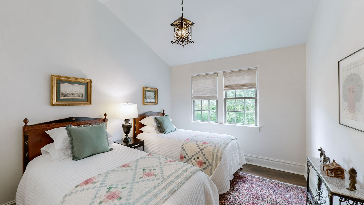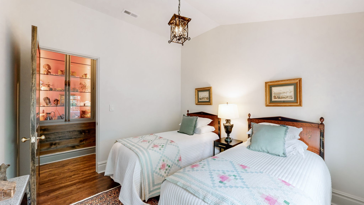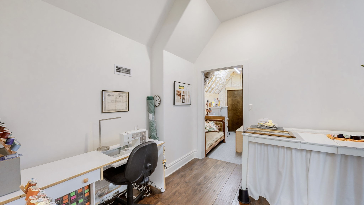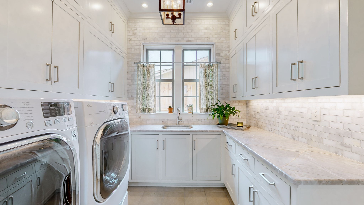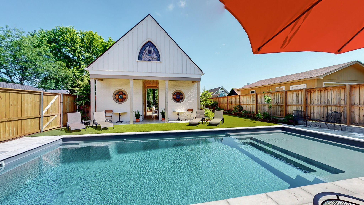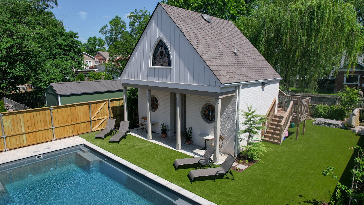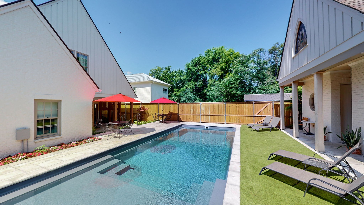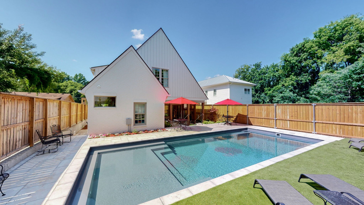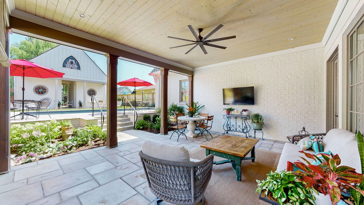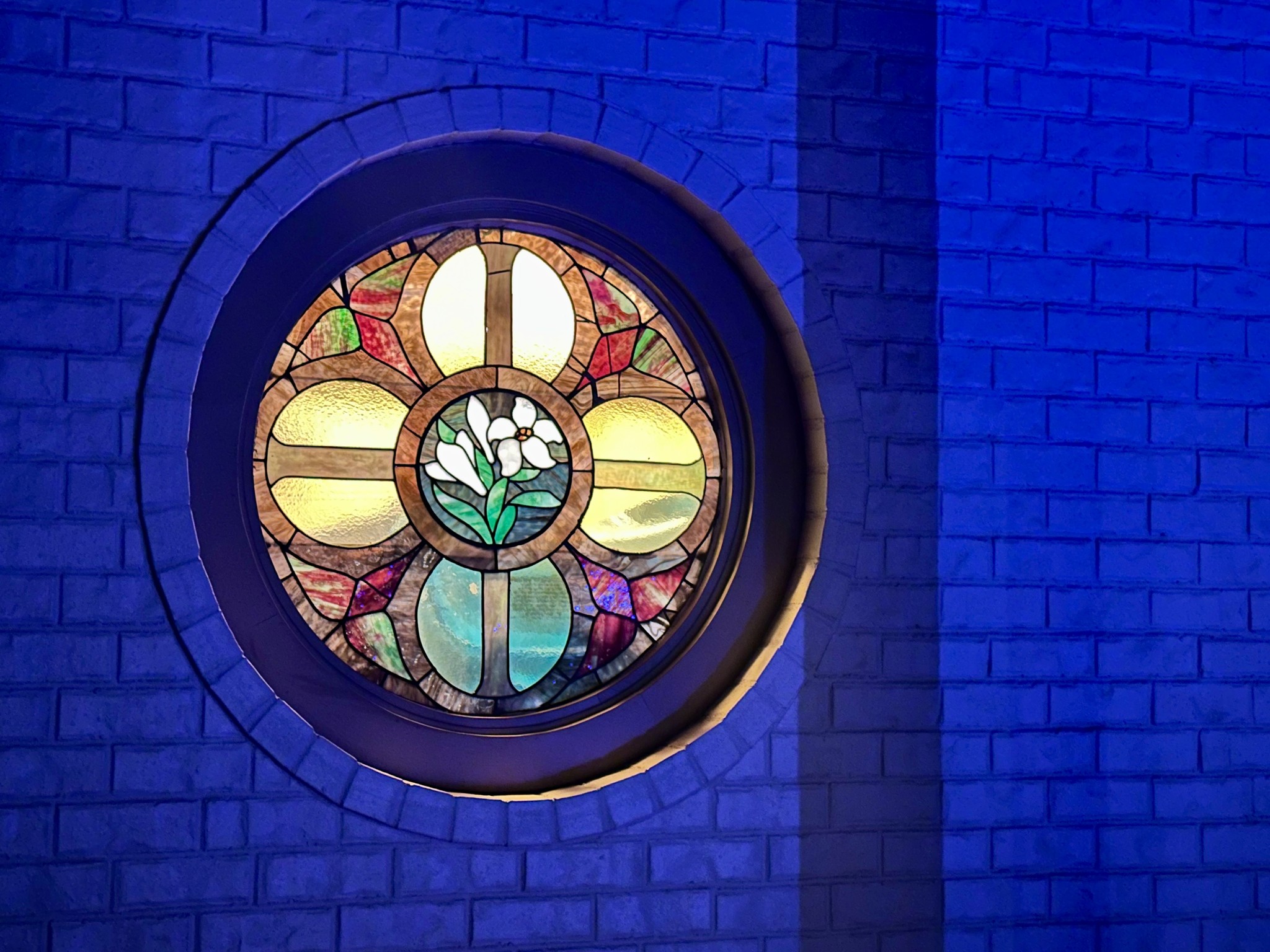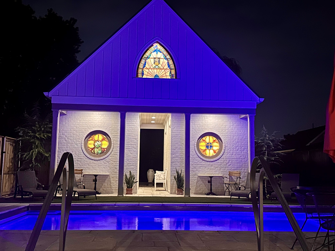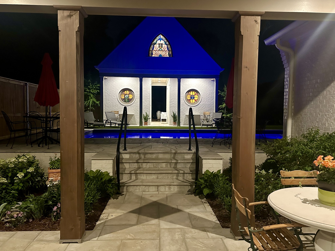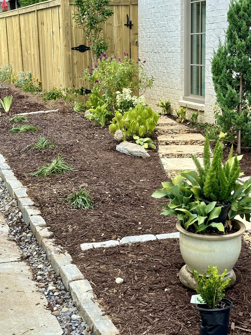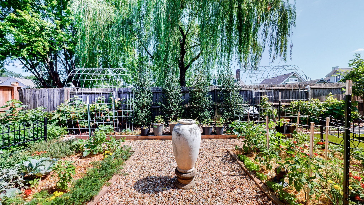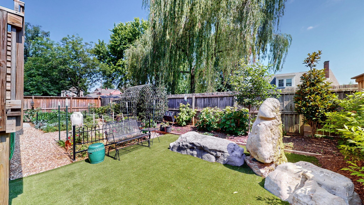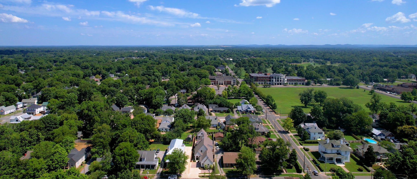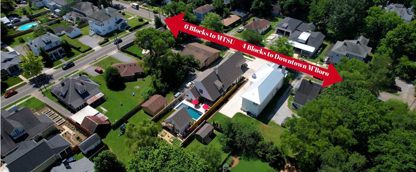451 E College St, Murfreesboro, TN 37130
Contact Triwood Realty
Schedule A Showing
Request more information
- MLS#: RTC2670064 ( Residential )
- Street Address: 451 E College St
- Viewed: 2
- Price: $1,875,000
- Price sqft: $467
- Waterfront: No
- Year Built: 2021
- Bldg sqft: 4013
- Bedrooms: 3
- Total Baths: 4
- Full Baths: 3
- 1/2 Baths: 1
- Garage / Parking Spaces: 2
- Days On Market: 99
- Additional Information
- Geolocation: 35.8467 / -86.3842
- County: RUTHERFORD
- City: Murfreesboro
- Zipcode: 37130
- Subdivision: Historic
- Elementary School: Mitchell Neilson Elementary
- Middle School: Siegel Middle School
- High School: Blackman High School
- Provided by: Keller Williams Realty - Murfreesboro
- Contact: Courtney E.Yates
- 6158958000

- DMCA Notice
-
DescriptionThis custom designed home is more than a residence; it's a statement of lifestyle and sophistication. Experience the ultimate in high end living, where every detail has been thoughtfully curated to provide an unparalleled living experience. The open concept floor plan features soaring ceilings, custom millwork, and antique lighting fixtures. The gourmet kitchen is a chef's dream, equipped with top of the line appliances, custom cabinetry & a spacious island perfect for entertaining. Adjacent to the kitchen, the elegant dining area and living room, with a stunning stone see thru fireplace, offer a seamless flow for both intimate gatherings and grand celebrations. Step outside to discover your very own outdoor paradise. The meticulously landscaped backyard is centered around a heated pool, perfect for hosting an elegant evening soiree, & private porch. The adjacent pool house is a masterpiece of its own w/ half bath, Sitting Room, pool storage, workshop & outdoor shower. See Details List
Property Location and Similar Properties
Features
Accessibility Features
- Accessible Doors
- Stair Lift
Appliances
- Dishwasher
- Ice Maker
- Refrigerator
Home Owners Association Fee
- 0.00
Basement
- Slab
Carport Spaces
- 0.00
Close Date
- 0000-00-00
Cooling
- Central Air
- Electric
Country
- US
Covered Spaces
- 2.00
Exterior Features
- Garage Door Opener
Fencing
- Privacy
Flooring
- Finished Wood
- Marble
- Other
- Tile
Garage Spaces
- 2.00
Green Energy Efficient
- Attic Fan
- Windows
- Spray Foam Insulation
- Tankless Water Heater
Heating
- Central
- Natural Gas
High School
- Blackman High School
Insurance Expense
- 0.00
Interior Features
- Ceiling Fan(s)
- Entry Foyer
- High Ceilings
- Pantry
- Smart Thermostat
- Storage
- Walk-In Closet(s)
- Primary Bedroom Main Floor
Levels
- Two
Living Area
- 4013.00
Lot Features
- Level
Middle School
- Siegel Middle School
Net Operating Income
- 0.00
Open Parking Spaces
- 2.00
Other Expense
- 0.00
Parcel Number
- 091M B 03200 R0056069
Parking Features
- Attached - Side
- Concrete
Pool Features
- In Ground
Possession
- Negotiable
Property Type
- Residential
Roof
- Shingle
School Elementary
- Mitchell-Neilson Elementary
Sewer
- Public Sewer
Style
- Traditional
Utilities
- Electricity Available
- Water Available
Virtual Tour Url
- https://my.matterport.com/show/?m=8urShqqXjWF&brand=0&mls=1&
Water Source
- Public
Year Built
- 2021
