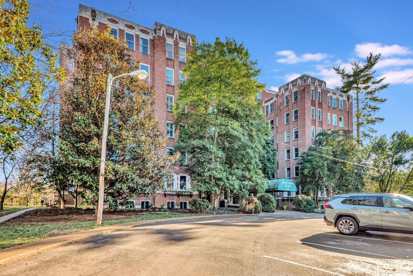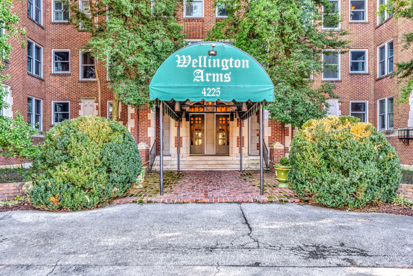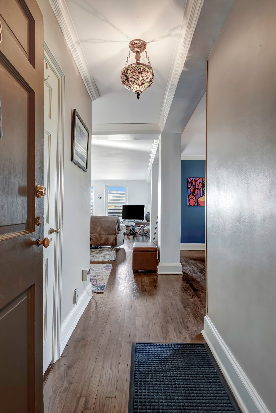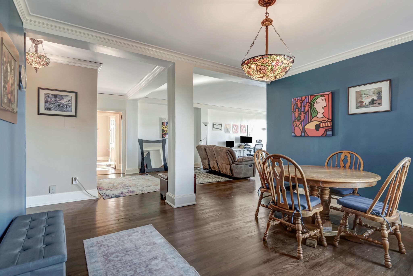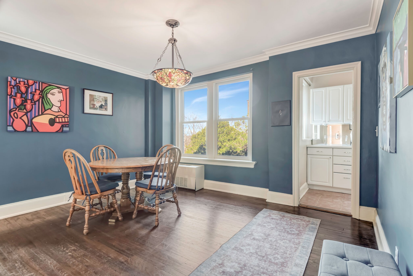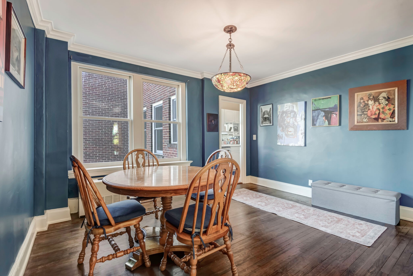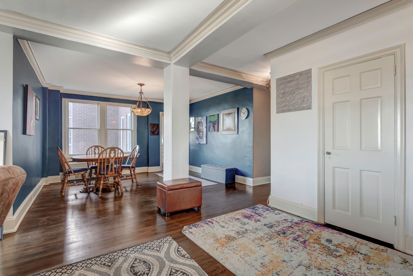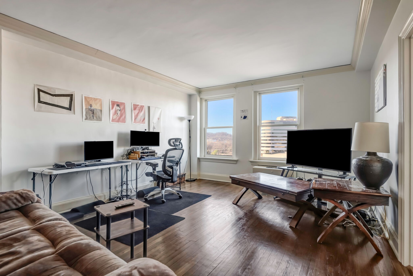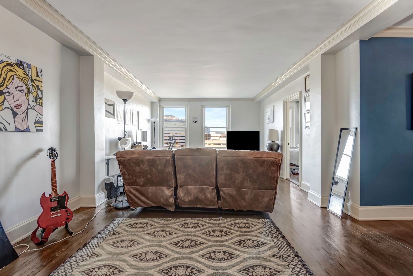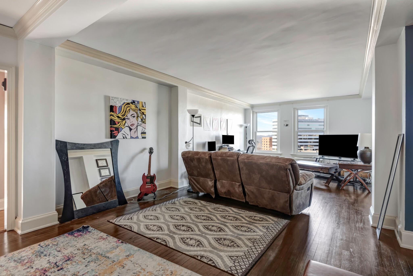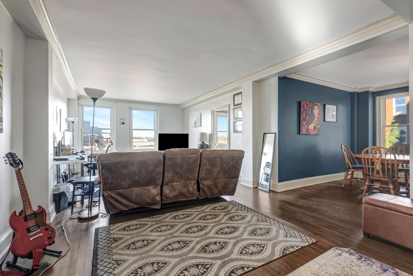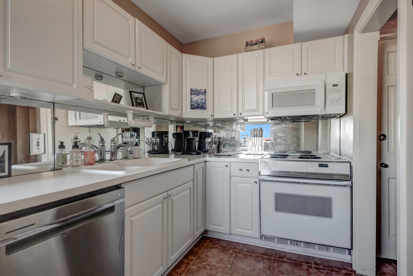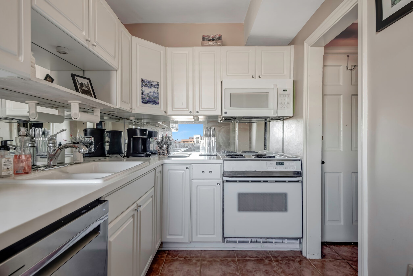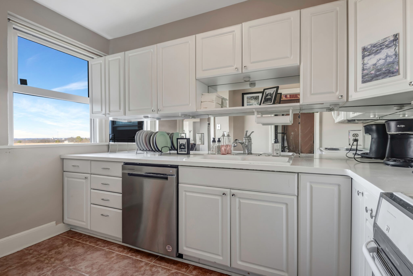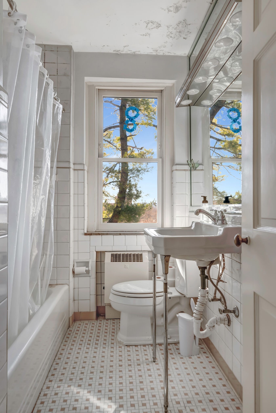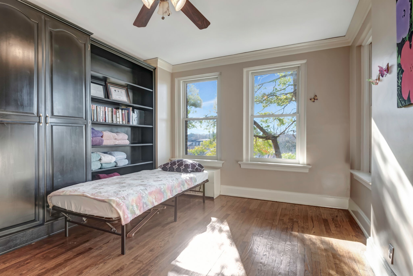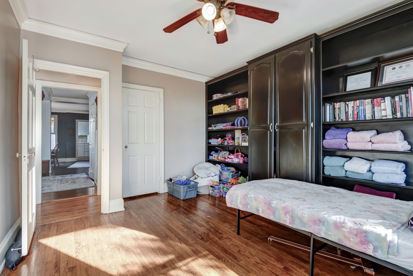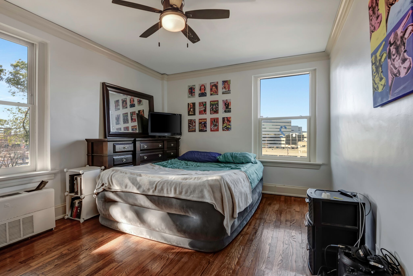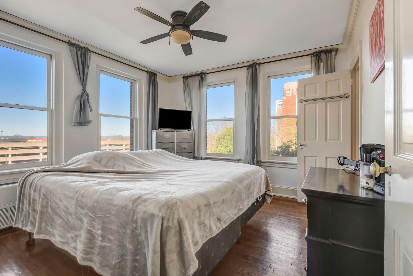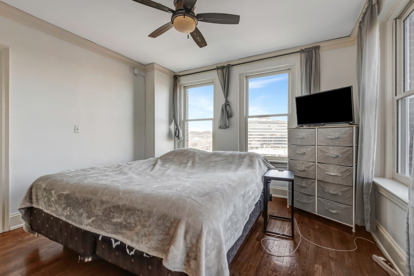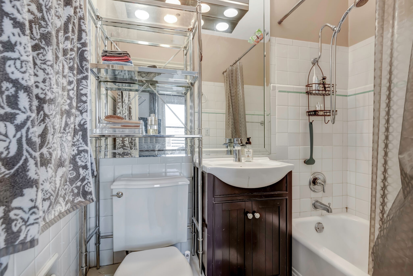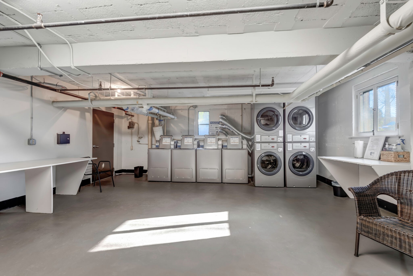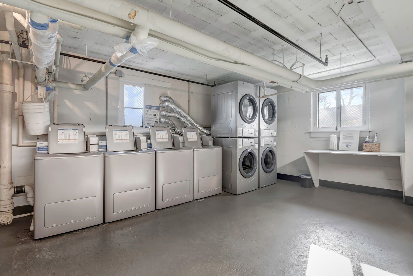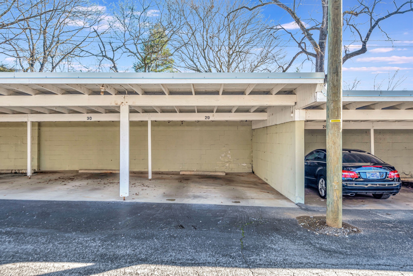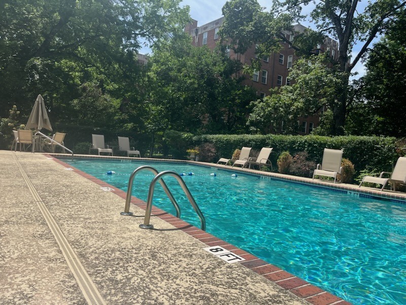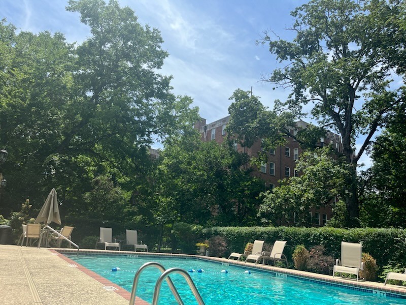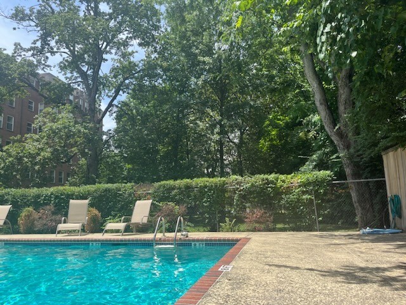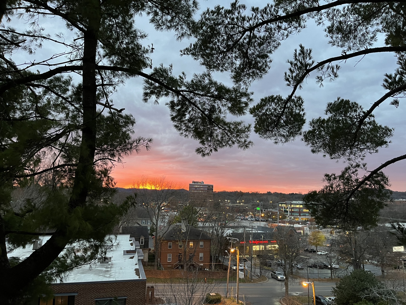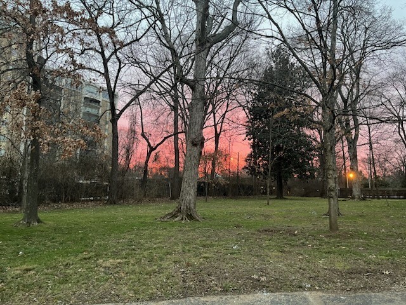4225 Harding Pike 503, Nashville, TN 37205
Contact Triwood Realty
Schedule A Showing
Request more information
- MLS#: RTC2669146 ( Residential )
- Street Address: 4225 Harding Pike 503
- Viewed: 2
- Price: $489,500
- Price sqft: $357
- Waterfront: No
- Year Built: 1940
- Bldg sqft: 1370
- Bedrooms: 3
- Total Baths: 2
- Full Baths: 2
- Garage / Parking Spaces: 1
- Days On Market: 94
- Additional Information
- Geolocation: 36.1271 / -86.8424
- County: DAVIDSON
- City: Nashville
- Zipcode: 37205
- Subdivision: Wellington Arms
- Elementary School: Eakin Elementary
- Middle School: West End Middle School
- High School: Hillsboro Comp High School
- Provided by: Realty One Group Music City
- Contact: Stephanie Caddo
- 6156368244
- DMCA Notice
-
DescriptionStyle meets sophistication at the Historic Wellington Arms Condominiums in a prime location in Belle Meade. Unit 503 is expansivethe highest three bedroom unit in the building and is one of the larger and extremely upscale units. This home boosts tons of natural light in every room, hardwoods & crown molding throughout, new appliances (refrigerator, dishwasher and stove), replaced showers/bathtubs and shower fixtures and all new windows. Constructed in 1940, the art deco inspired building exudes metropolitan refinement with stunning grounds and amenities. Fresh paint throughout the unit and numerous updates make this stunning condo truly shine. Windows face to the north and west with year round sunset views.
Property Location and Similar Properties
Features
Appliances
- Dishwasher
- Disposal
- Microwave
- Refrigerator
Association Amenities
- Laundry
- Pool
- Underground Utilities
Home Owners Association Fee
- 820.00
Home Owners Association Fee Includes
- Electricity
- Exterior Maintenance
- Water
Basement
- Other
Carport Spaces
- 1.00
Close Date
- 0000-00-00
Cooling
- Electric
Country
- US
Covered Spaces
- 1.00
Exterior Features
- Gas Grill
- Smart Camera(s)/Recording
Flooring
- Finished Wood
- Tile
Garage Spaces
- 0.00
Heating
- Furnace
- Natural Gas
High School
- Hillsboro Comp High School
Insurance Expense
- 0.00
Interior Features
- Ceiling Fan(s)
- Elevator
- Storage
- Walk-In Closet(s)
- Entry Foyer
- High Speed Internet
Levels
- One
Living Area
- 1370.00
Lot Features
- Level
Middle School
- West End Middle School
Net Operating Income
- 0.00
Open Parking Spaces
- 0.00
Other Expense
- 0.00
Parcel Number
- 103160C50300CO
Parking Features
- Assigned
Possession
- Close Of Escrow
Property Type
- Residential
Roof
- Membrane
School Elementary
- Eakin Elementary
Sewer
- Public Sewer
Style
- Other
Unit Number
- 503
Utilities
- Electricity Available
- Water Available
- Cable Connected
Water Source
- Public
Year Built
- 1940
