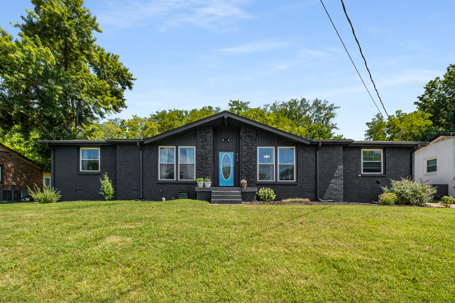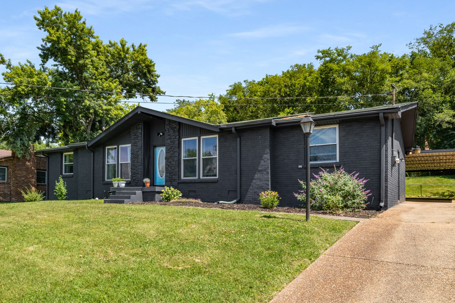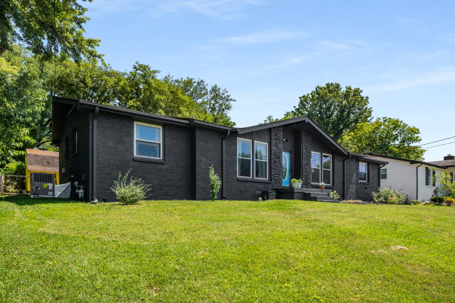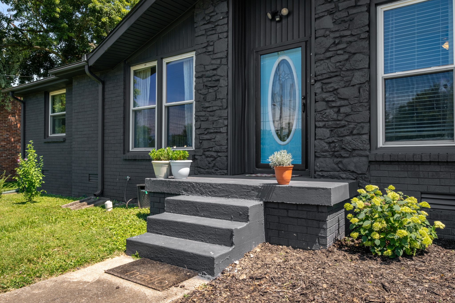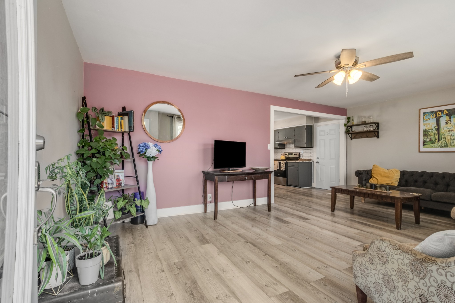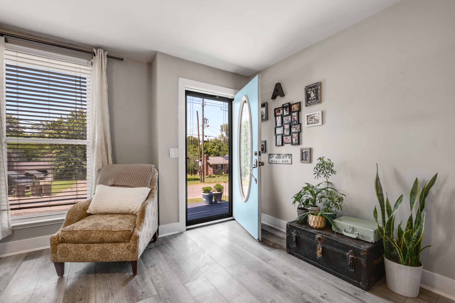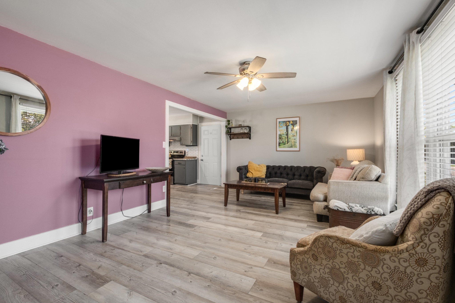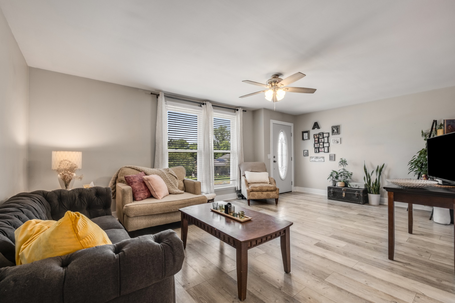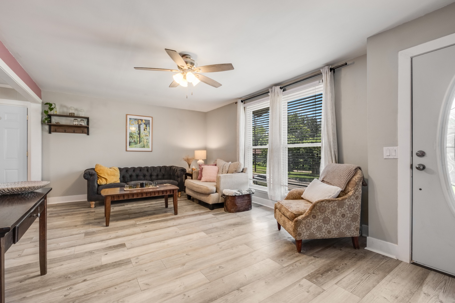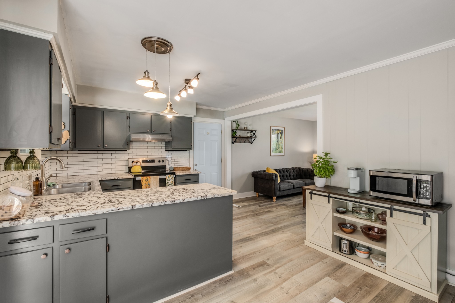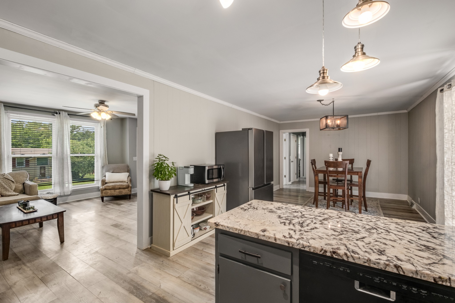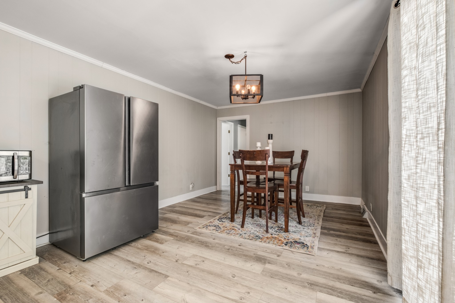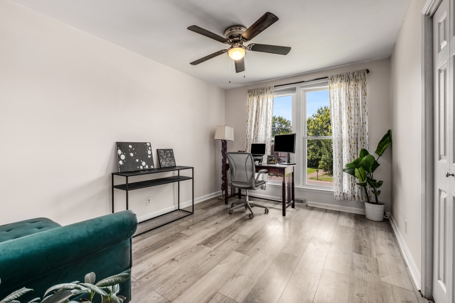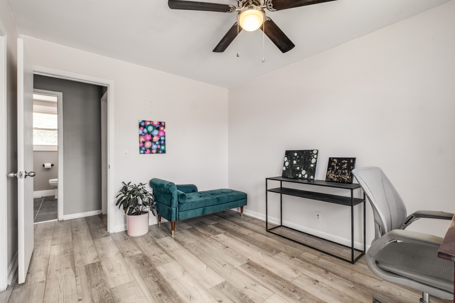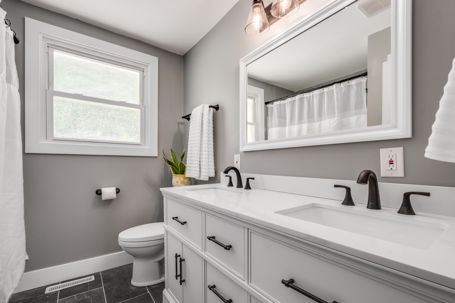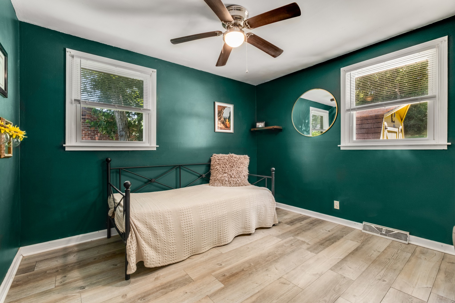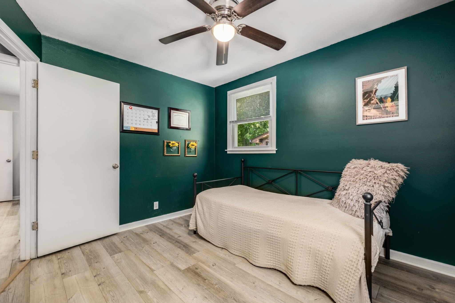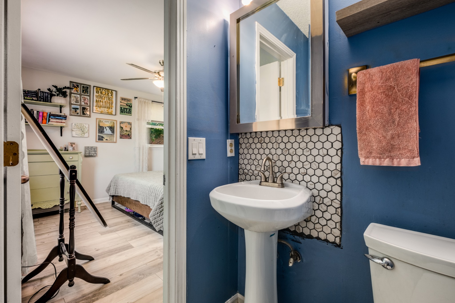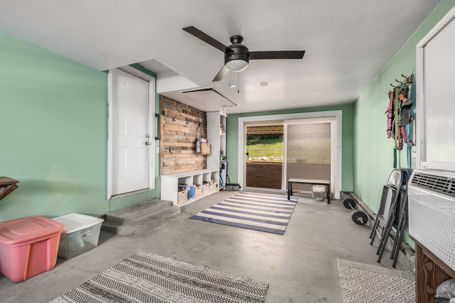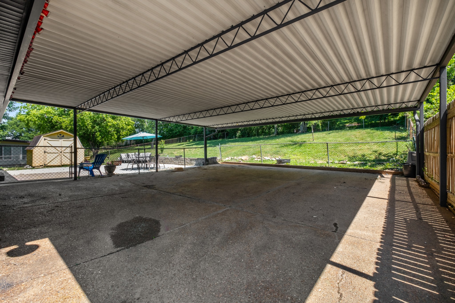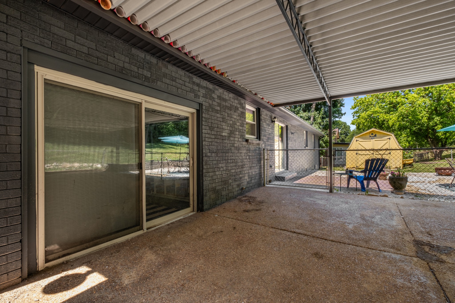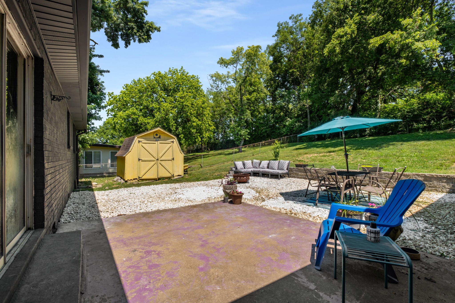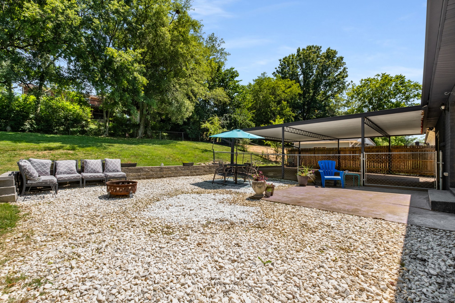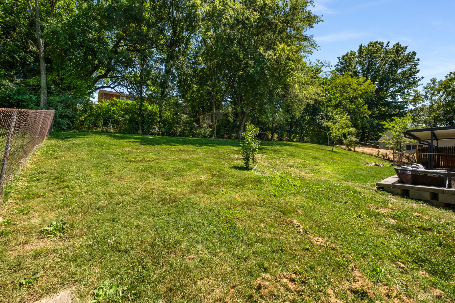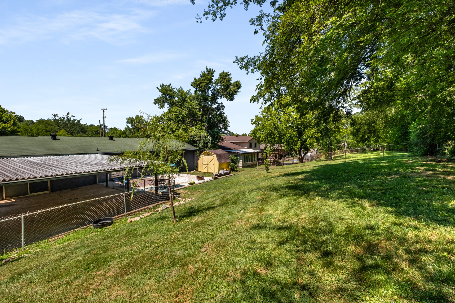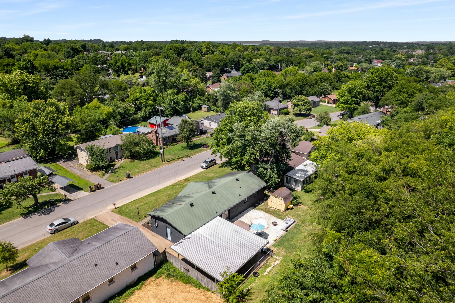434 Clearwater Dr, Nashville, TN 37217
Contact Triwood Realty
Schedule A Showing
Request more information
- MLS#: RTC2668710 ( Residential )
- Street Address: 434 Clearwater Dr
- Viewed: 1
- Price: $350,000
- Price sqft: $221
- Waterfront: No
- Year Built: 1972
- Bldg sqft: 1584
- Bedrooms: 3
- Total Baths: 2
- Full Baths: 1
- 1/2 Baths: 1
- Garage / Parking Spaces: 2
- Days On Market: 112
- Additional Information
- Geolocation: 36.0782 / -86.6275
- County: DAVIDSON
- City: Nashville
- Zipcode: 37217
- Subdivision: Edgeolake Estates
- Elementary School: Lakeview Design Center
- Middle School: Apollo Middle
- High School: Antioch High School
- Provided by: Elam Real Estate
- Contact: Patrick Banker
- 6158901222
- DMCA Notice
-
DescriptionBeautiful mid century brick home in a perfect location just minutes from Percy Priest Lake! Updates: The roof and slider door were just replaced in August of 2024! HVAC was replaced in 2023! Youll love the laminate flooring, which easily fits with any dcor and color palette. Updated kitchen with granite counters, tile backsplash, and plenty of cabinet space for storage. Primary bedroom has a private half bath. Bedrooms two and three share a full bath, which has been updated with a double vanity. The large utility/flex room is perfect for laundry, a mudroom, home gym, storage, and more. Huge carport to protect your vehicles for all seasons. The spacious patio out of back is a great place to entertain while you overlook the big fenced back yard, lined with mature trees. Theres even a storage shed for all your tools and equipment. Only 25 min from downtown and 15 min from the airport!
Property Location and Similar Properties
Features
Appliances
- Dishwasher
- Microwave
- Refrigerator
Home Owners Association Fee
- 0.00
Basement
- Crawl Space
Carport Spaces
- 2.00
Close Date
- 0000-00-00
Contingency
- FIN
Cooling
- Central Air
- Electric
Country
- US
Covered Spaces
- 2.00
Flooring
- Laminate
- Tile
Garage Spaces
- 0.00
Heating
- Central
- Natural Gas
High School
- Antioch High School
Insurance Expense
- 0.00
Levels
- One
Living Area
- 1584.00
Middle School
- Apollo Middle
Net Operating Income
- 0.00
Open Parking Spaces
- 0.00
Other Expense
- 0.00
Parcel Number
- 15001023000
Parking Features
- Attached
Possession
- Negotiable
Property Type
- Residential
Roof
- Shingle
School Elementary
- Lakeview Design Center
Sewer
- Public Sewer
Style
- Ranch
Utilities
- Electricity Available
- Water Available
Water Source
- Public
Year Built
- 1972
