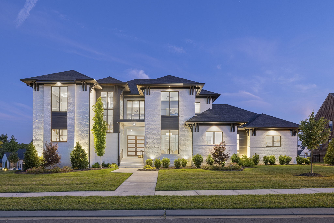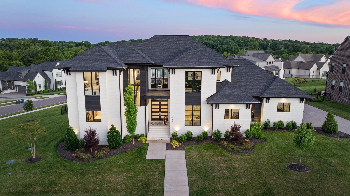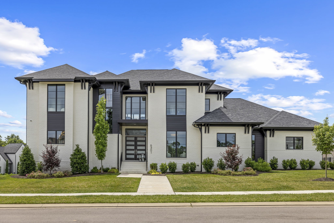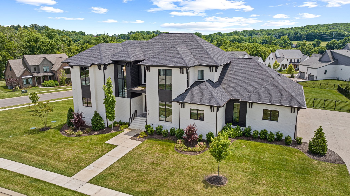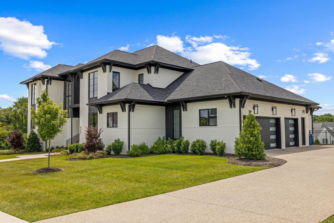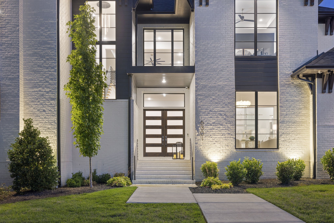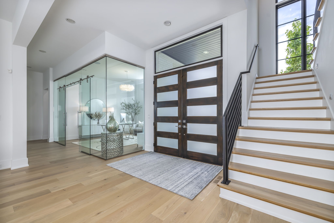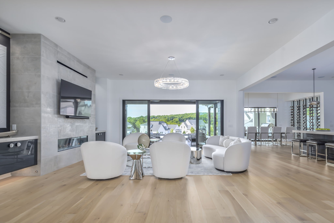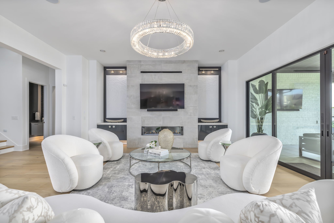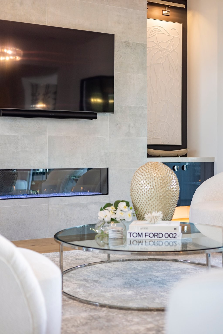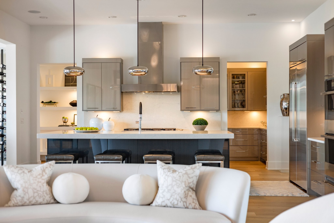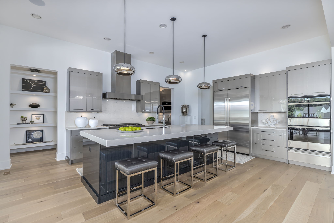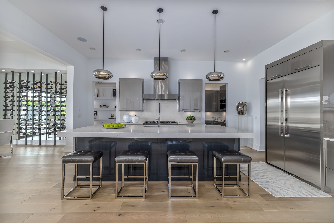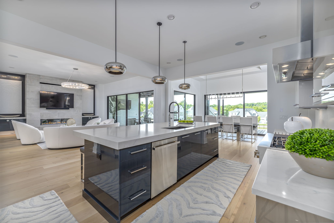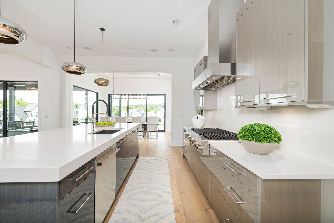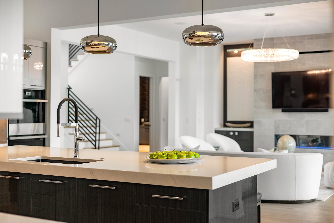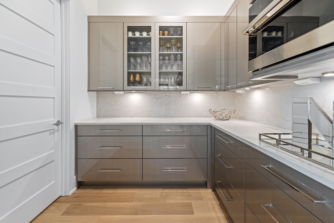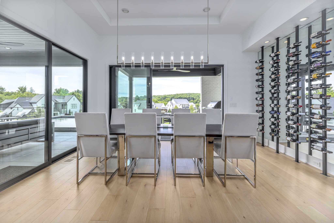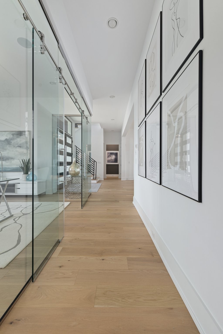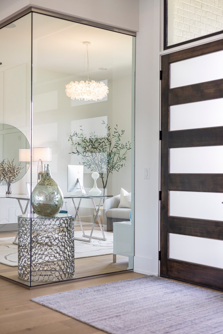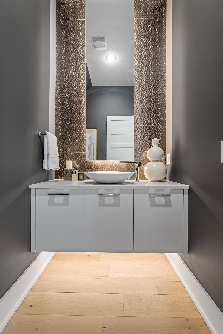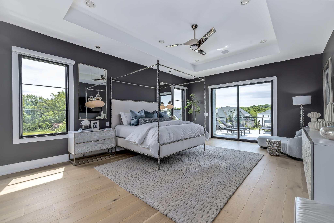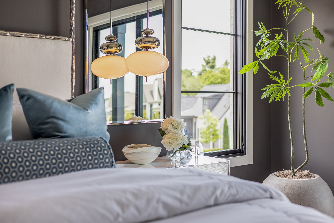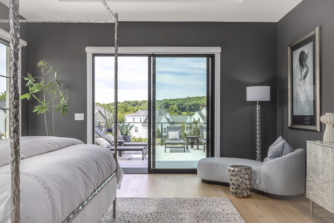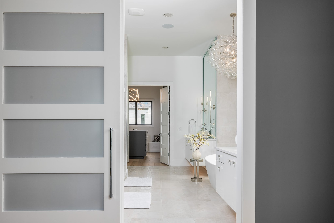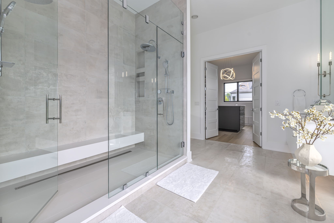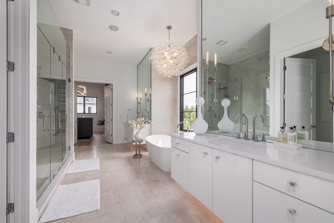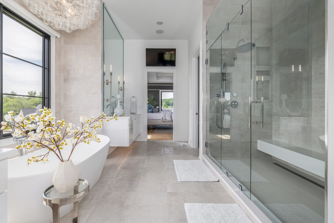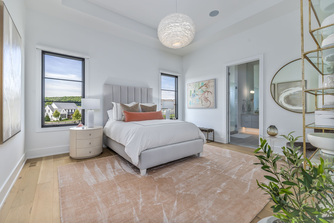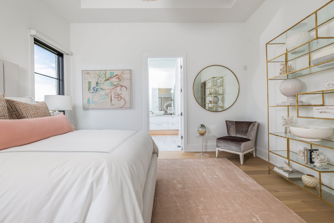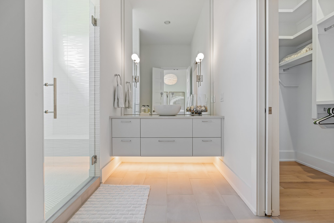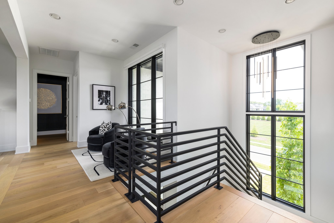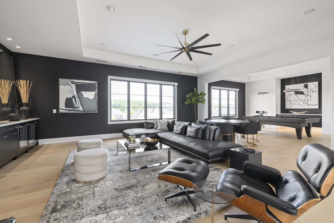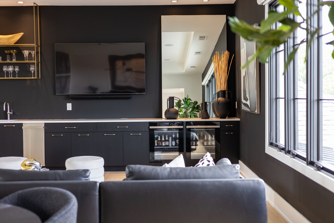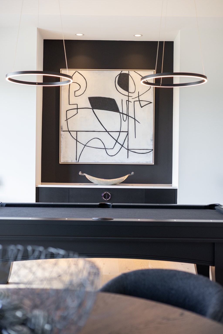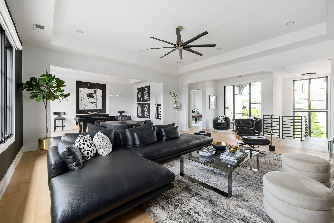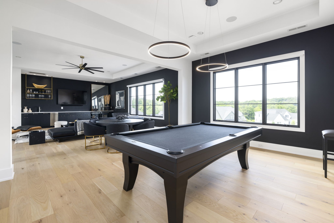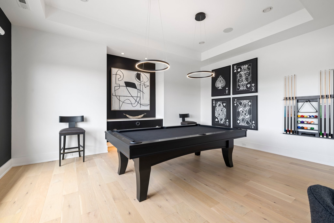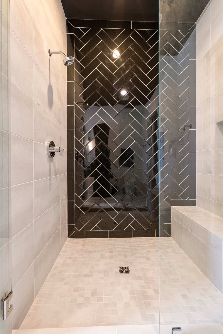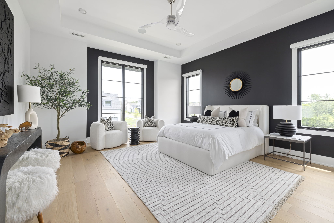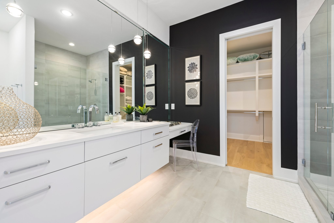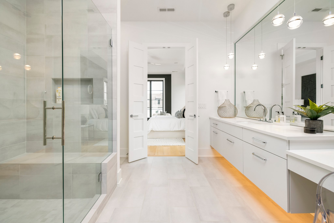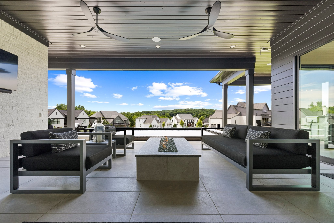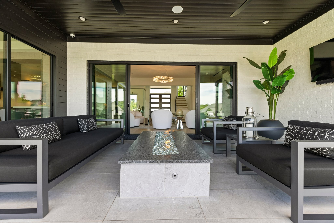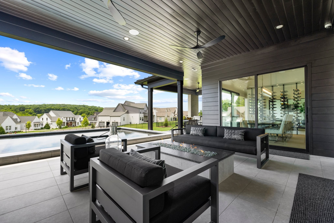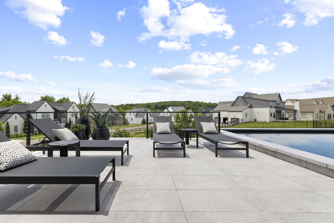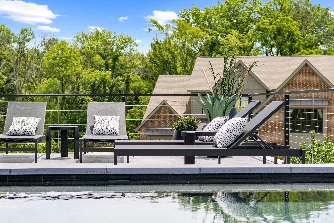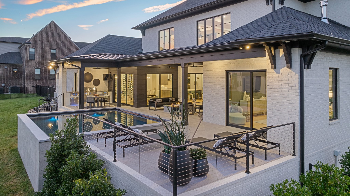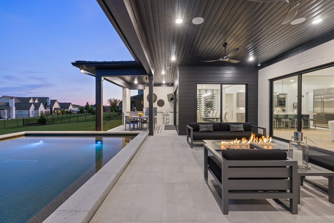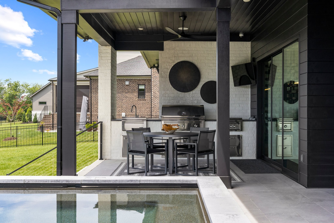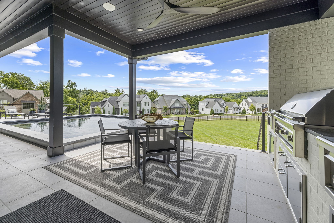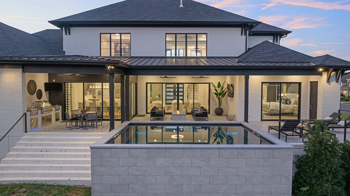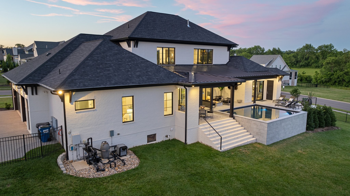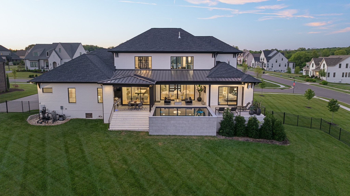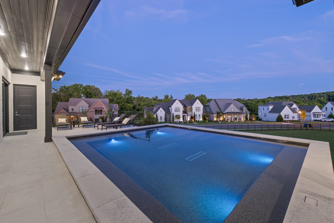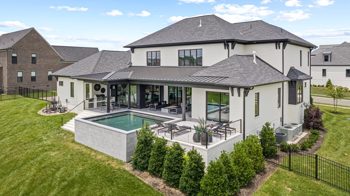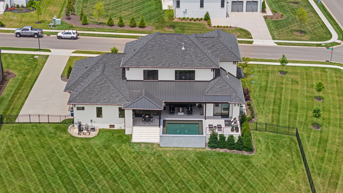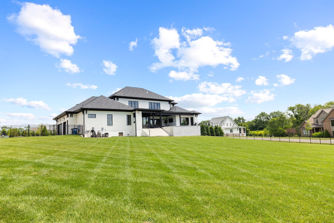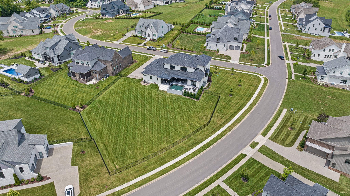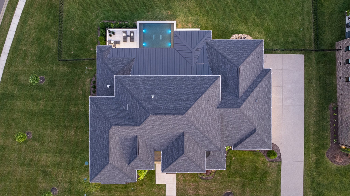6301 Percheron Ln, Arrington, TN 37014
Contact Triwood Realty
Schedule A Showing
Request more information
- MLS#: RTC2668478 ( Residential )
- Street Address: 6301 Percheron Ln
- Viewed: 1
- Price: $2,799,000
- Price sqft: $475
- Waterfront: No
- Year Built: 2022
- Bldg sqft: 5896
- Bedrooms: 4
- Total Baths: 6
- Full Baths: 4
- 1/2 Baths: 2
- Garage / Parking Spaces: 3
- Days On Market: 101
- Acreage: 1.01 acres
- Additional Information
- Geolocation: 35.8594 / -86.6665
- County: WILLIAMSON
- City: Arrington
- Zipcode: 37014
- Subdivision: Hardeman Springs Sec2
- Elementary School: Arrington Elementary School
- Middle School: Fred J Page Middle School
- High School: Fred J Page High School
- Provided by: Tyler York Real Estate Brokers, LLC
- Contact: Danielle Schellenberg
- 6152008679
- DMCA Notice
-
DescriptionEXQUISITE LUXURY MODERN GEM : contemporary living on a full acre! Expansive living room showcases a linear gas fireplace flanked by chic floating cabinetryluxury chefs kitchen is a culinary dream, feat. high gloss frameless cabinetry &Jenn Air appliances w/butlers pantry & walk in pantryStunning glass walled office w/sleek sliding barn doors provides a bright, modern workspaceLuxurious owners suite on main level offers a spa like retreat w/oversized shower & cast iron tub, double floating vanities& custom closet designed for ultimate organizationFull guest suite down Oversized bonus/media rm w/built in bar, game/pool table area perfect for nights in2 full beds up w/en suite baths &walk in closetsWide plank hardwood floors throughoutStep outside to an entertainers paradise:covered dining, living & sun deck patio w/outdoor kitchen set the stage for unforgettable gatherings. Massive built in 20x16 spa/pool overlooks 1 acre lot. Experience unparalleled luxury living!
Property Location and Similar Properties
Features
Appliances
- Ice Maker
- Refrigerator
Home Owners Association Fee
- 145.00
Home Owners Association Fee Includes
- Recreation Facilities
Basement
- Crawl Space
Carport Spaces
- 0.00
Close Date
- 0000-00-00
Cooling
- Central Air
- Electric
Country
- US
Covered Spaces
- 3.00
Exterior Features
- Garage Door Opener
- Gas Grill
- Smart Camera(s)/Recording
- Irrigation System
Fencing
- Back Yard
Flooring
- Finished Wood
Garage Spaces
- 3.00
Heating
- Central
- Natural Gas
High School
- Fred J Page High School
Insurance Expense
- 0.00
Interior Features
- High Ceilings
- Pantry
- Smart Appliance(s)
- Smart Camera(s)/Recording
- Storage
- Walk-In Closet(s)
- Water Filter
- Wet Bar
- Primary Bedroom Main Floor
Levels
- One
Living Area
- 5896.00
Lot Features
- Corner Lot
- Level
Middle School
- Fred J Page Middle School
Net Operating Income
- 0.00
Open Parking Spaces
- 0.00
Other Expense
- 0.00
Parcel Number
- 094114D A 00500 00018114D
Parking Features
- Attached - Side
Pool Features
- In Ground
Possession
- Close Of Escrow
Property Type
- Residential
Roof
- Other
School Elementary
- Arrington Elementary School
Sewer
- STEP System
Style
- Contemporary
Utilities
- Electricity Available
- Water Available
Virtual Tour Url
- https://listings.homepixmedia.com/sites/zejeaav/unbranded
Water Source
- Public
Year Built
- 2022
