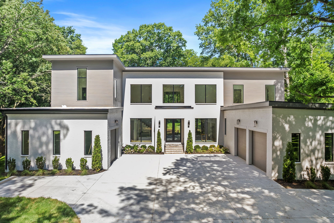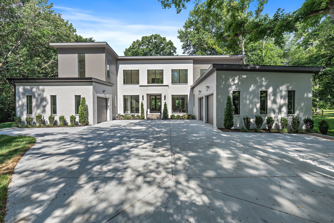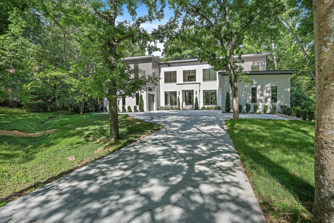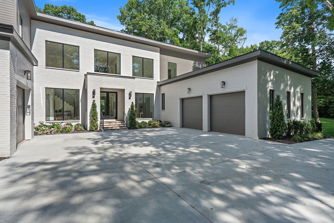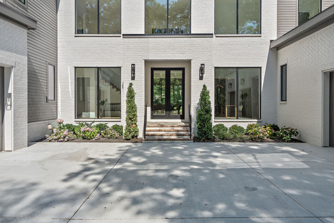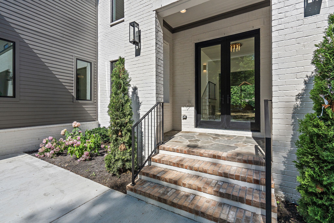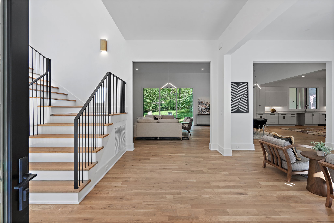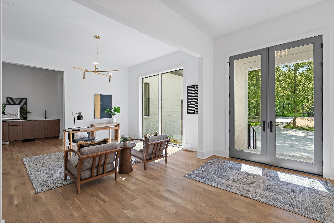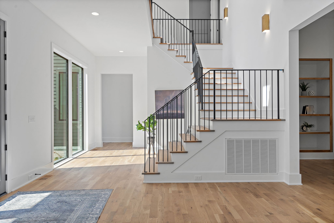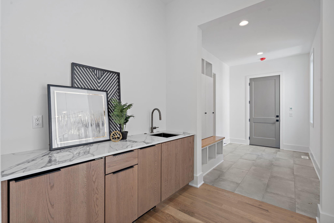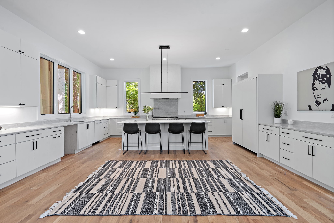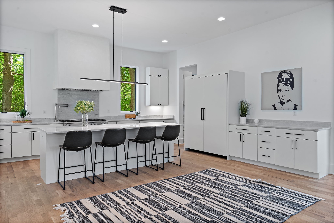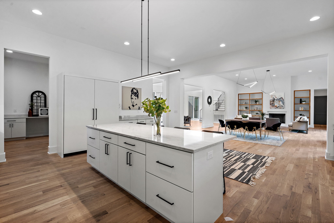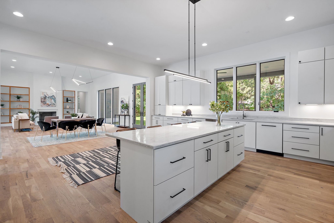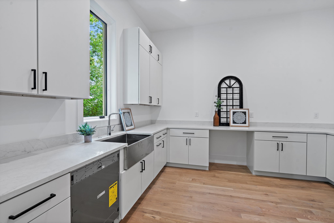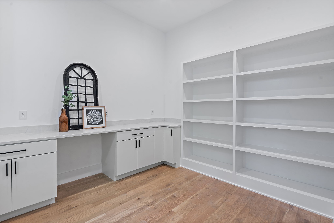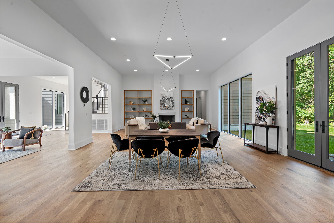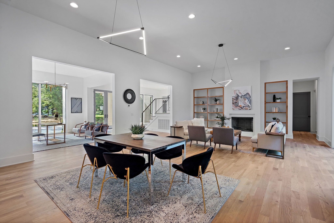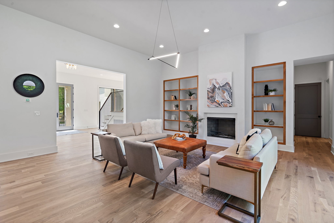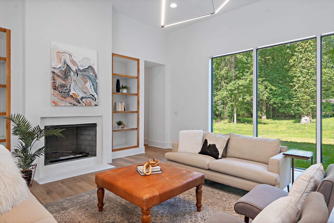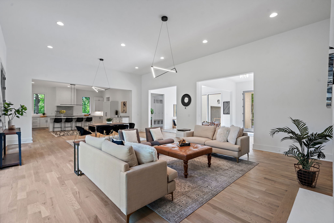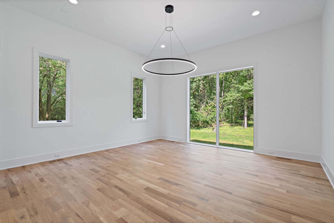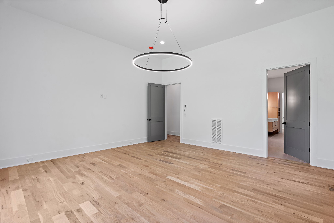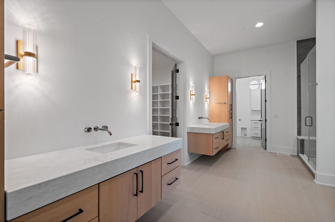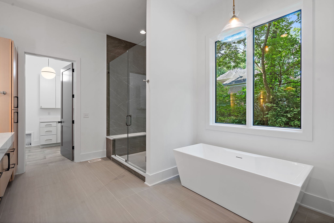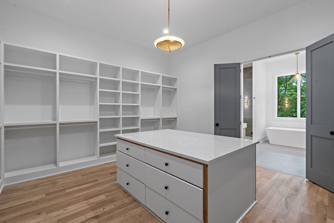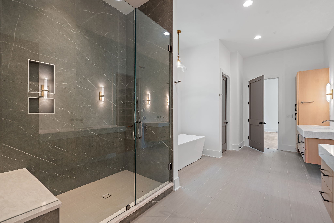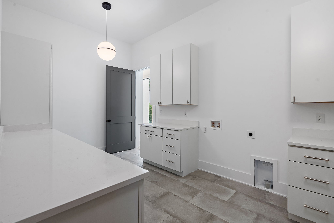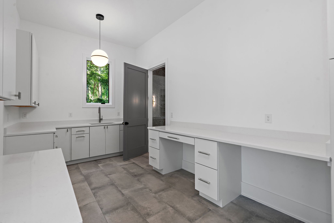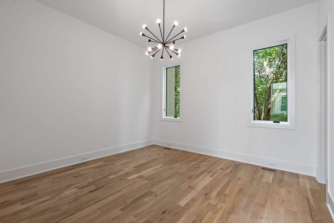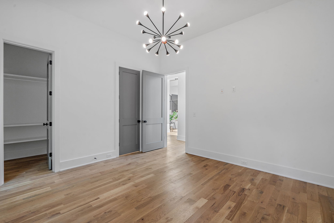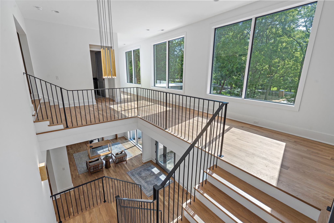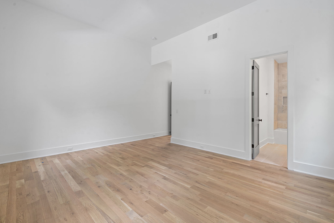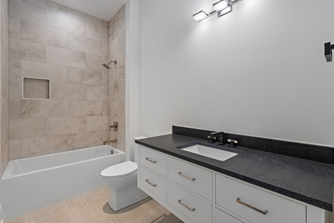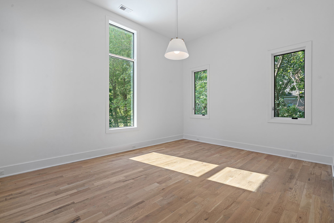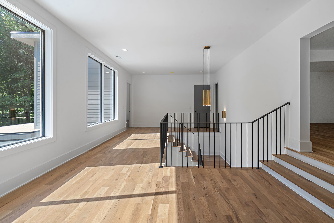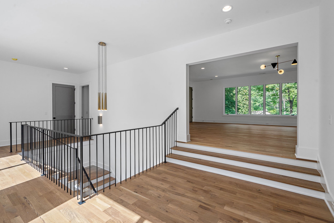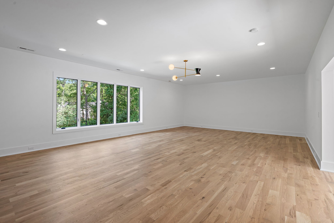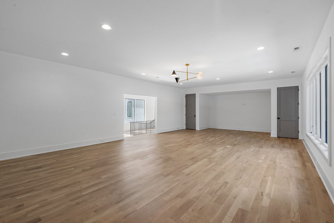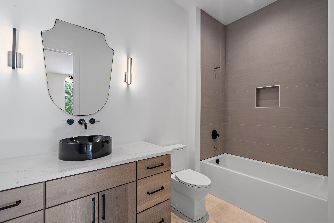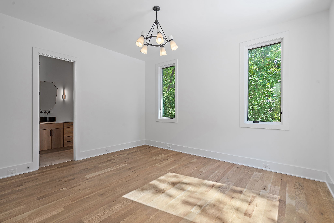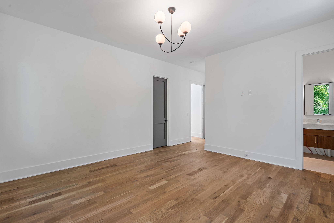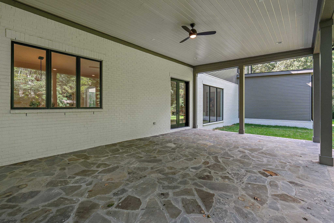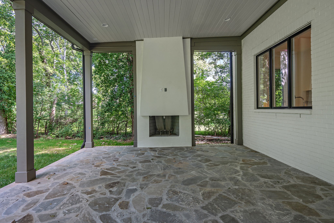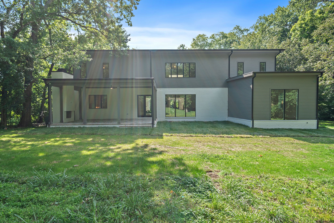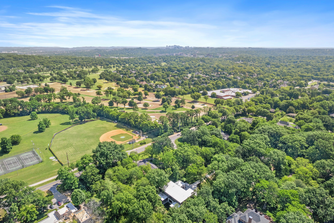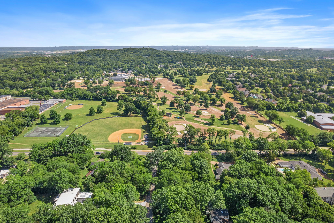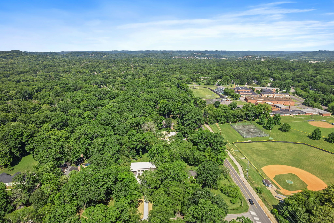6004 Jocelyn Hollow Rd, Nashville, TN 37205
Contact Triwood Realty
Schedule A Showing
Request more information
- MLS#: RTC2668265 ( Residential )
- Street Address: 6004 Jocelyn Hollow Rd
- Viewed: 1
- Price: $3,999,000
- Price sqft: $571
- Waterfront: No
- Year Built: 2024
- Bldg sqft: 7001
- Bedrooms: 6
- Total Baths: 8
- Full Baths: 6
- 1/2 Baths: 2
- Garage / Parking Spaces: 3
- Days On Market: 101
- Acreage: 1.44 acres
- Additional Information
- Geolocation: 36.1158 / -86.8715
- County: DAVIDSON
- City: Nashville
- Zipcode: 37205
- Subdivision: West Meade
- Elementary School: Gower Elementary
- Middle School: H. G. Hill Middle
- High School: James Lawson High School
- Provided by: Fridrich & Clark Realty
- Contact: Whitney Musser
- 6153274800
- DMCA Notice
-
DescriptionNestled on a sprawling almost acre and half lot in the coveted neighborhood of West Meade, this stunning modern home sets a new standard for luxury living. Boasting 6 beds, 6 full baths and 2 half baths, this architectural masterpiece offers ample space and top of the line amenities for as sophisticated lifestyle. The gourmet chef's kitchen features high end appliances, custom cabinetry and a large center island, plus a scullery perfect for the culinary enthusiasts. Each of the 6 bedrooms is a private oasis complete with en suite bathrooms, the expansive backyard offers endless possibilities for outdoor enjoyment with a covered porch and fireplace, plenty of space too add a pool, your buyer will feel a sense of seclusion making it a peaceful haven in the heart of Nashville, 15 min. to BNA and downtown.
Property Location and Similar Properties
Features
Appliances
- Dishwasher
Home Owners Association Fee
- 0.00
Basement
- Unfinished
Carport Spaces
- 0.00
Close Date
- 0000-00-00
Cooling
- Central Air
Country
- US
Covered Spaces
- 3.00
Exterior Features
- Garage Door Opener
Flooring
- Finished Wood
Garage Spaces
- 3.00
Green Energy Efficient
- Tankless Water Heater
Heating
- Central
High School
- James Lawson High School
Insurance Expense
- 0.00
Interior Features
- Walk-In Closet(s)
- Wet Bar
Levels
- Two
Living Area
- 7001.00
Lot Features
- Level
Middle School
- H. G. Hill Middle
Net Operating Income
- 0.00
New Construction Yes / No
- Yes
Open Parking Spaces
- 0.00
Other Expense
- 0.00
Parcel Number
- 11605000400
Parking Features
- Attached - Side
Possession
- Close Of Escrow
Property Type
- Residential
Roof
- Asphalt
School Elementary
- Gower Elementary
Sewer
- Public Sewer
Style
- Contemporary
Utilities
- Water Available
View
- City
Virtual Tour Url
- https://media.pixelcrewmedia.com/videos/019023c8-8a32-7212-bca4-e4543a05bd00
Water Source
- Public
Year Built
- 2024
