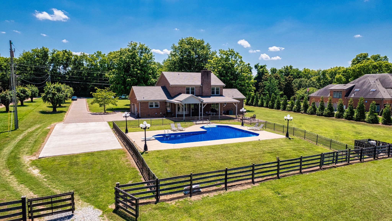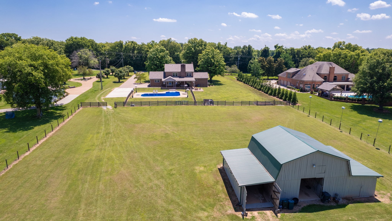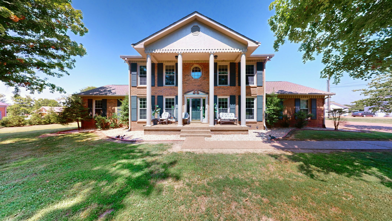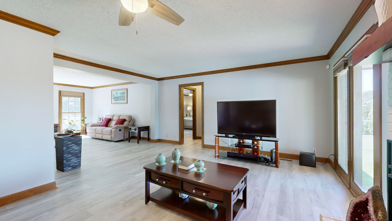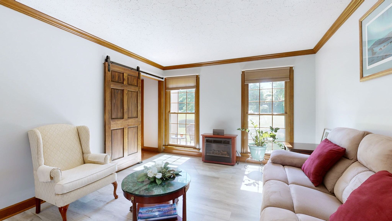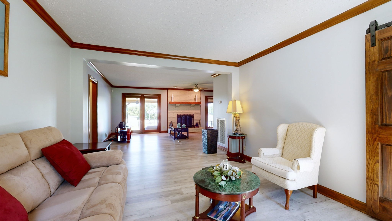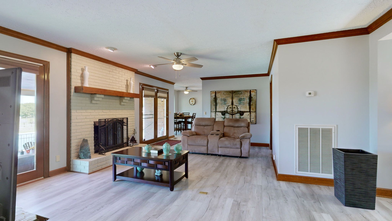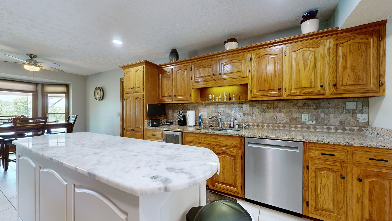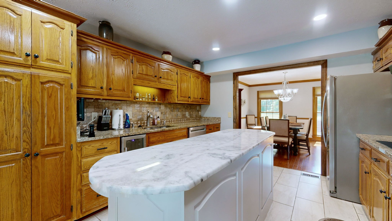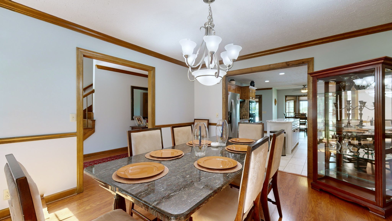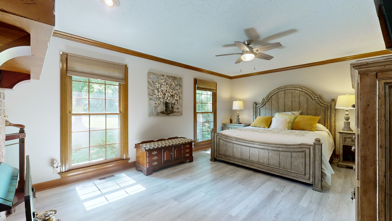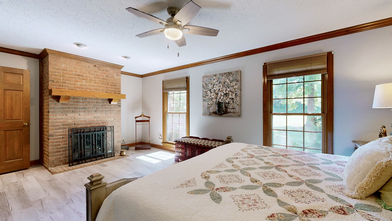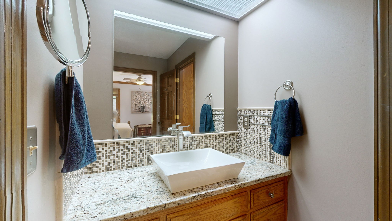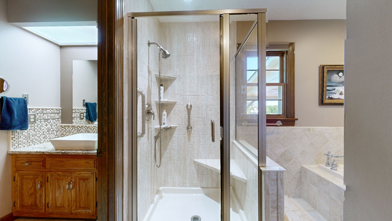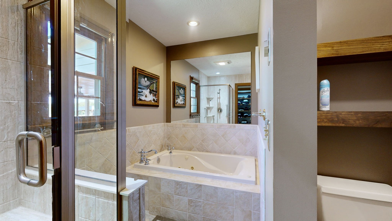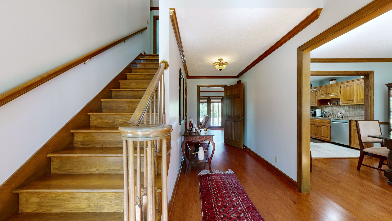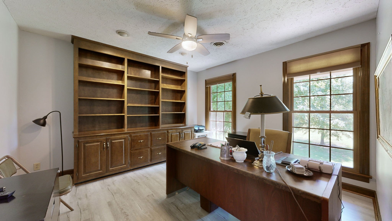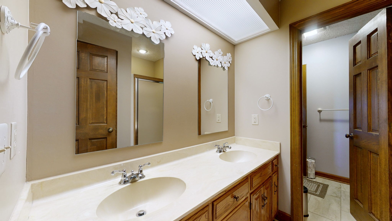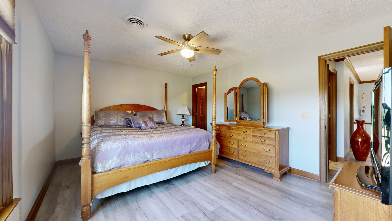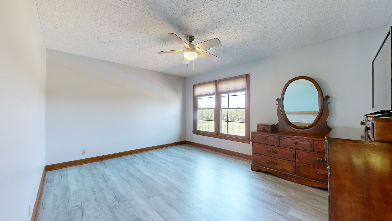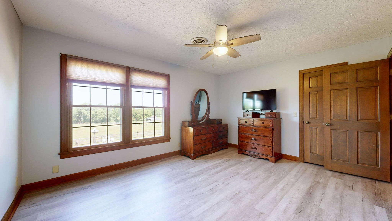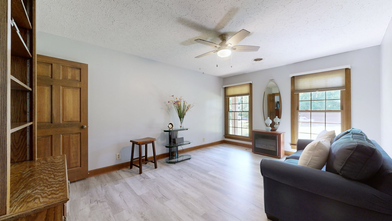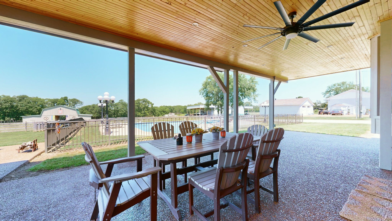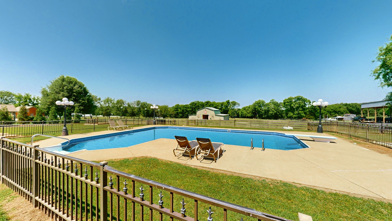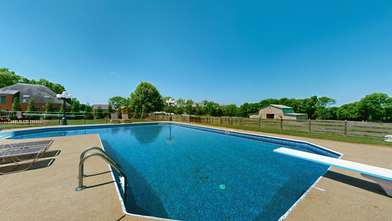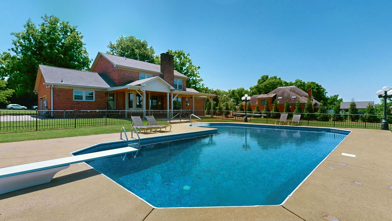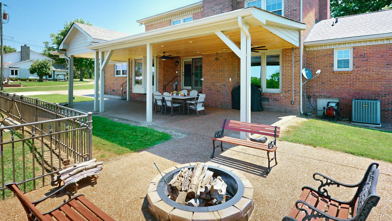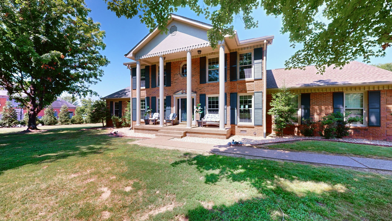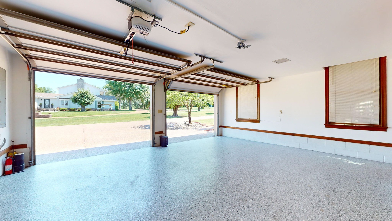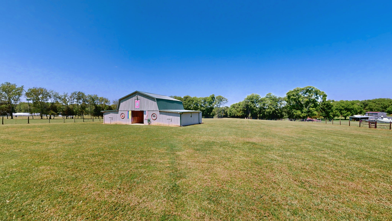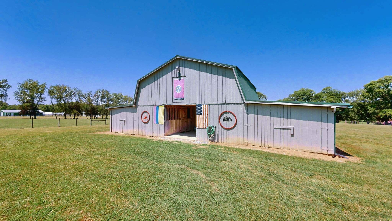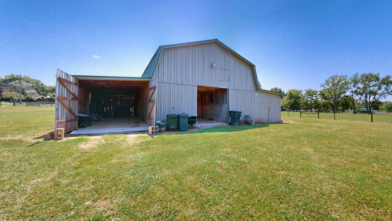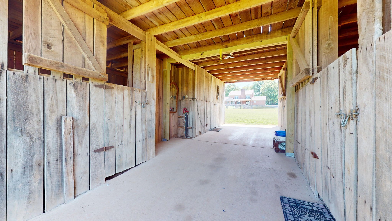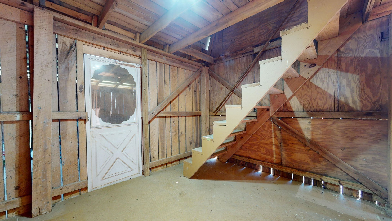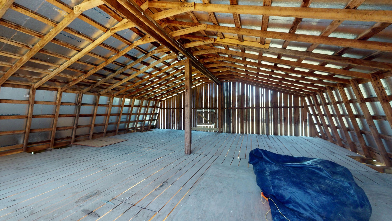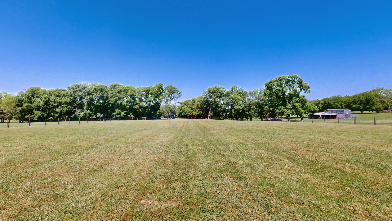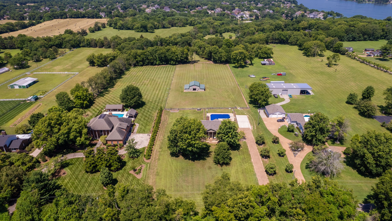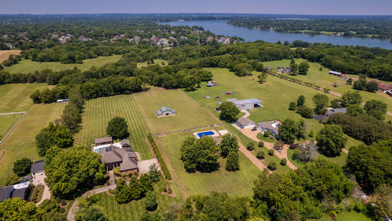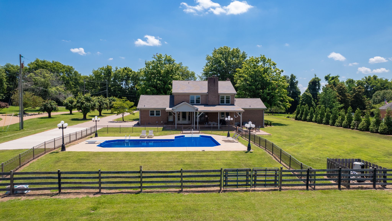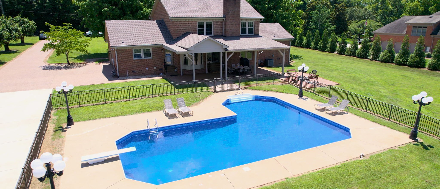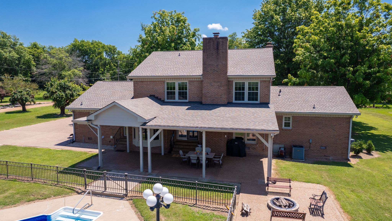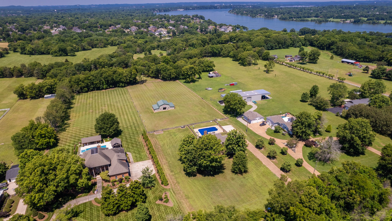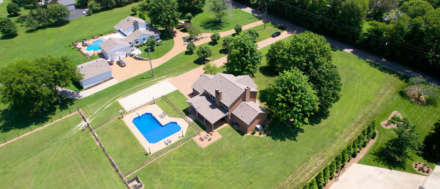521 General Kershaw Dr, Old Hickory, TN 37138
Contact Triwood Realty
Schedule A Showing
Request more information
- MLS#: RTC2668178 ( Residential )
- Street Address: 521 General Kershaw Dr
- Viewed: 2
- Price: $1,350,000
- Price sqft: $449
- Waterfront: No
- Year Built: 1984
- Bldg sqft: 3010
- Bedrooms: 4
- Total Baths: 3
- Full Baths: 2
- 1/2 Baths: 1
- Garage / Parking Spaces: 2
- Days On Market: 121
- Acreage: 5.15 acres
- Additional Information
- Geolocation: 36.2364 / -86.5957
- County: DAVIDSON
- City: Old Hickory
- Zipcode: 37138
- Subdivision: None
- Elementary School: Andrew Jackson Elementary
- Middle School: DuPont Hadley Middle
- High School: McGavock Comp High School
- Provided by: Keller Williams Realty Nashville/Franklin
- Contact: Steven Vegh
- 6157781818

- DMCA Notice
-
DescriptionThe epitome of safety, peace, and security await in this unbeatable location. This remodeled homestead on 5 peaceful acres blends modern conveniences like the gorgeous In Ground Saltwater Pool with the rustic charm of a 3 Stall Barn all in a serene country setting close to everything you need. With a Home Warranty included as well as $140,000 in Updates including a brand New Roof, New HVAC, New Pool Liner, and New Flooring throughout. The large Dining Room and cozy Breakfast Nook flank the modern Kitchen, providing multiple options for dining and Entertaining. Main level Primary Suite features a charming Ensuite bath, and your own private Fireplace. The Living Room/Den combo is expansive with multiple sitting areas and boasts an additional Gas Fireplace. Outside you can unwind on the Covered Patio, gather around the charming Fire Pit, or beat the heat in the gorgeous pool. The impressive 3 Stall Barn features a Hay Loft, New Electrical, New Metal Roof, and Water access. Welcome Home!
Property Location and Similar Properties
Features
Appliances
- Dishwasher
- Disposal
- Microwave
Home Owners Association Fee
- 0.00
Basement
- Crawl Space
Carport Spaces
- 0.00
Close Date
- 0000-00-00
Cooling
- Central Air
Country
- US
Covered Spaces
- 2.00
Exterior Features
- Barn(s)
- Garage Door Opener
Flooring
- Finished Wood
- Laminate
Garage Spaces
- 2.00
Heating
- Central
- Heat Pump
High School
- McGavock Comp High School
Insurance Expense
- 0.00
Interior Features
- Ceiling Fan(s)
- Walk-In Closet(s)
- Primary Bedroom Main Floor
Levels
- One
Living Area
- 3010.00
Middle School
- DuPont Hadley Middle
Net Operating Income
- 0.00
Open Parking Spaces
- 10.00
Other Expense
- 0.00
Parcel Number
- 06400007000
Parking Features
- Attached
- Driveway
Possession
- Close Of Escrow
Property Type
- Residential
School Elementary
- Andrew Jackson Elementary
Sewer
- Septic Tank
Style
- Cape Cod
Utilities
- Water Available
Virtual Tour Url
- https://my.matterport.com/show/?m=xwwsVZactjZ&brand=0&mls=1&
Water Source
- Public
Year Built
- 1984
