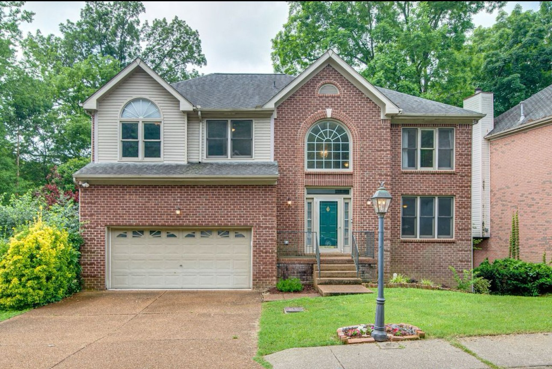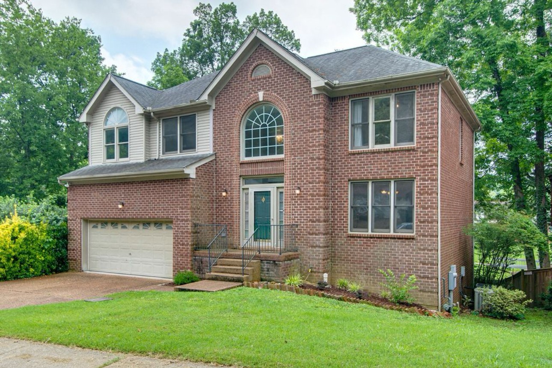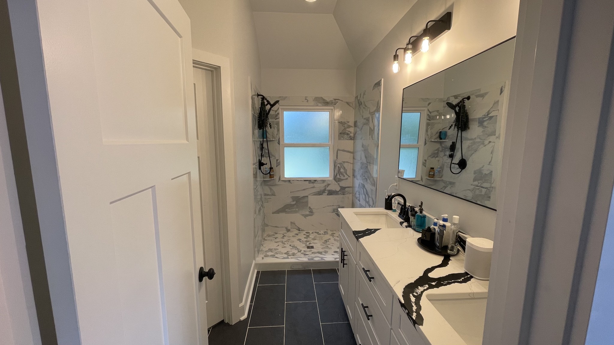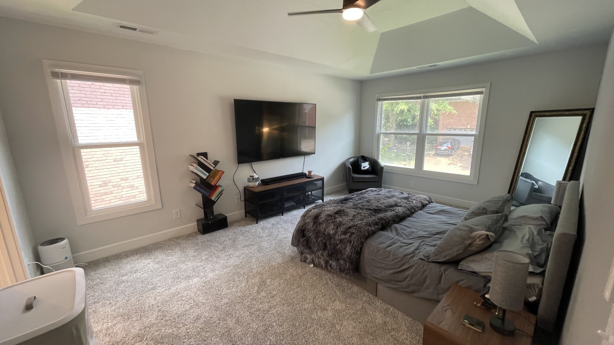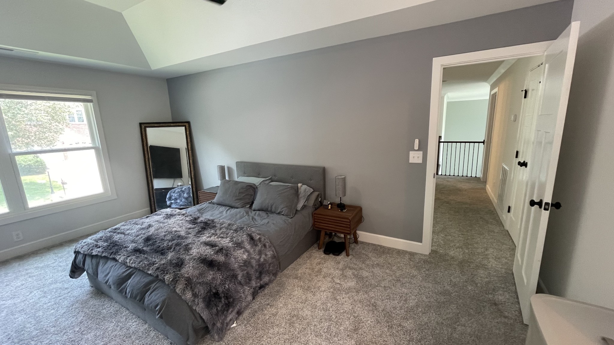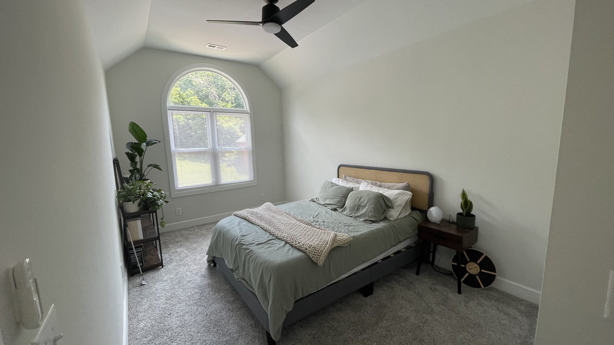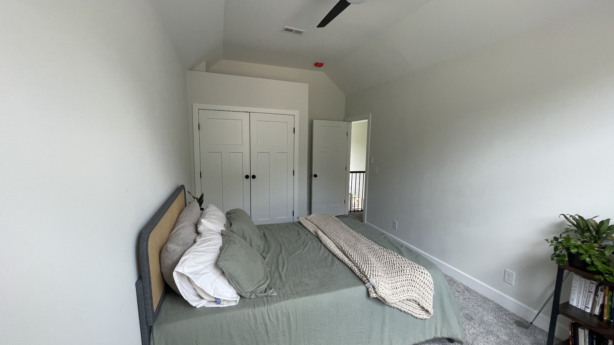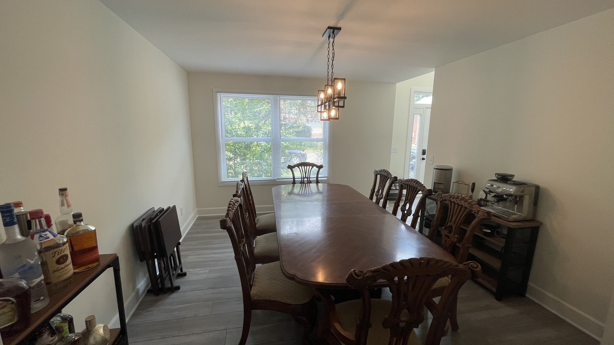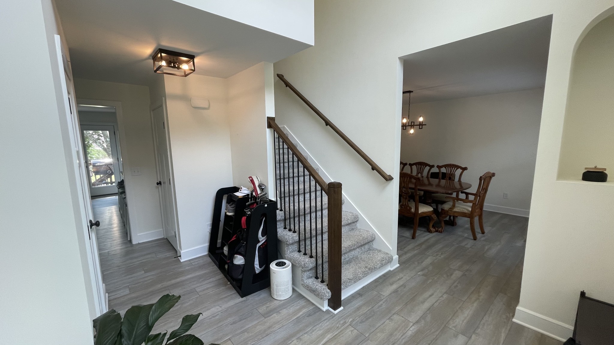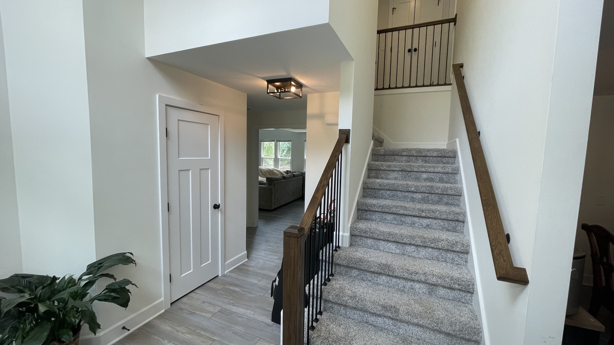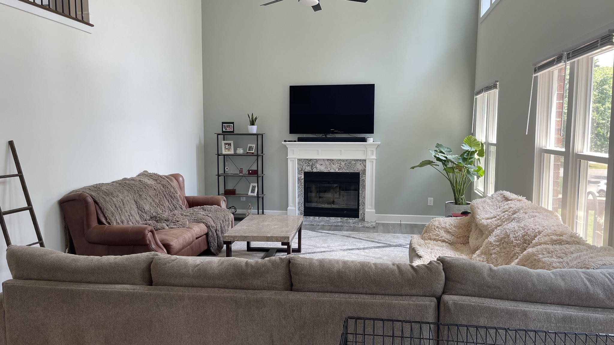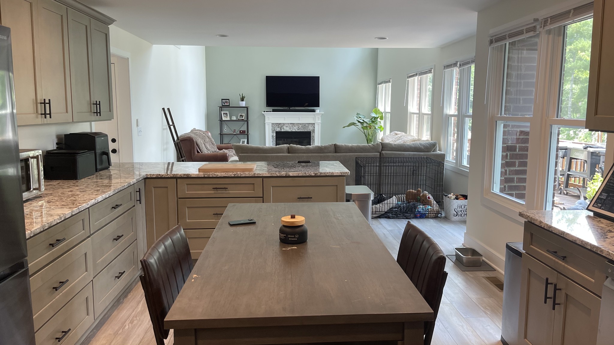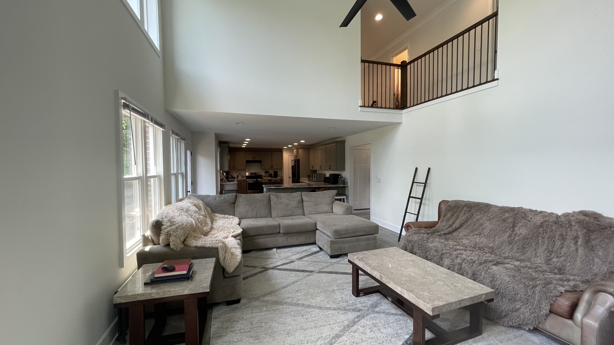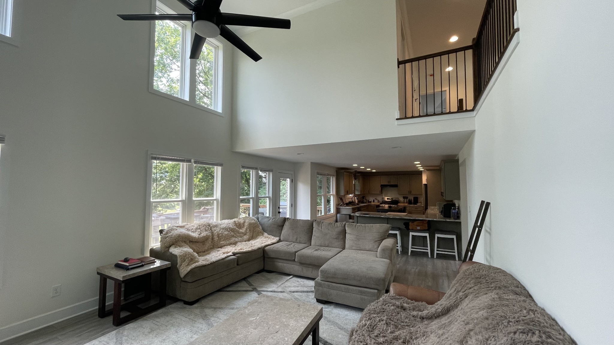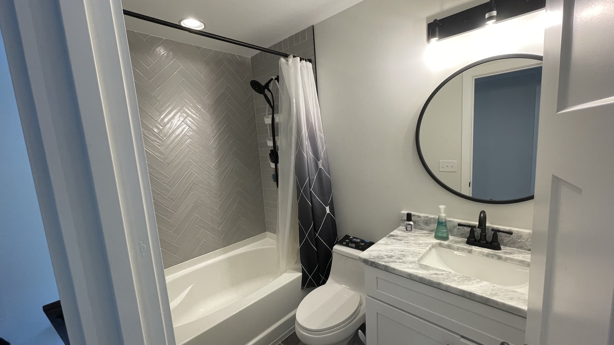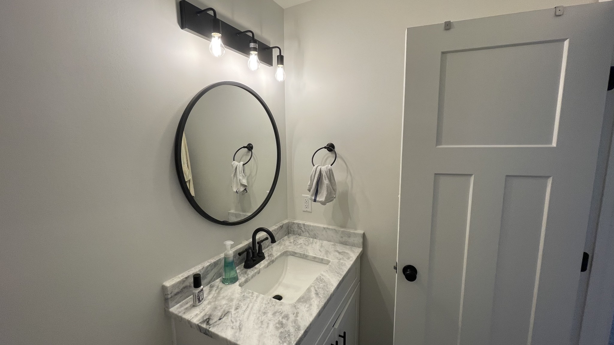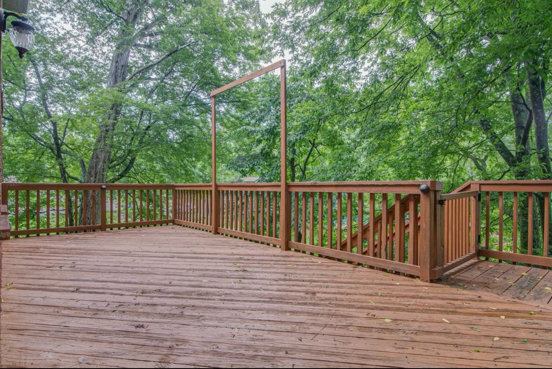3432 Harborwood Cir, Nashville, TN 37214
Contact Triwood Realty
Schedule A Showing
Request more information
Reduced
- MLS#: RTC2668128 ( Residential )
- Street Address: 3432 Harborwood Cir
- Viewed: 2
- Price: $539,900
- Price sqft: $210
- Waterfront: No
- Year Built: 1994
- Bldg sqft: 2570
- Bedrooms: 4
- Total Baths: 3
- Full Baths: 2
- 1/2 Baths: 1
- Garage / Parking Spaces: 2
- Days On Market: 95
- Additional Information
- Geolocation: 36.1335 / -86.6356
- County: DAVIDSON
- City: Nashville
- Zipcode: 37214
- Subdivision: Harborview
- Elementary School: Hickman Elementary
- Middle School: Donelson Middle
- High School: McGavock Comp High School
- Provided by: CANOPY OAKS REAL ESTATE
- Contact: Victoria VanHoose
- 352-509-6683
- DMCA Notice
-
DescriptionCompletely remodeled home in sought after Harborview Community! Oversized master suite with renovated bath & walk in closet. Large family room with wood burning fireplace. New granite countertops and hardwood cabinets with gas stove. All new windows, carpet, flooring, and fixtures. Large unfinished basement with endless possibilities. Located adjacent to community pool and tennis courts and close to Percy Priest Lake and Downtown Nashville.
Property Location and Similar Properties
Features
Appliances
- Dishwasher
- Microwave
- Range
Home Owners Association Fee
- 0.00
Builder Model
- Palm
Builder Name
- Belac Homes
- LLC
Carport Spaces
- 0.00
Close Date
- 2023-12-08
Cooling
- Central Air
Country
- US
Covered Spaces
- 0.00
Exterior Features
- Other
Flooring
- Luxury Vinyl
Garage Spaces
- 2.00
Heating
- Electric
Insurance Expense
- 0.00
Interior Features
- Cathedral Ceiling(s)
- Ceiling Fans(s)
- Open Floorplan
- Split Bedroom
- Stone Counters
- Thermostat
- Walk-In Closet(s)
Legal Description
- SEC 10 TWP 17 RGE 21 PLAT BOOK O PAGE 140 MARION OAKS UNIT 7 BLK 1030 LOT 8
Levels
- One
Living Area
- 1315.00
Area Major
- 34473 - Ocala
Net Operating Income
- 0.00
New Construction Yes / No
- Yes
Occupant Type
- Vacant
Open Parking Spaces
- 0.00
Other Expense
- 0.00
Parcel Number
- 8007-1030-08
Pets Allowed
- Yes
Property Condition
- Under Construction
Property Type
- Residential
Roof
- Shingle
Sewer
- Septic Tank
Tax Year
- 2022
Township
- 17
Utilities
- Public
Virtual Tour Url
- https://www.propertypanorama.com/instaview/stellar/OM668128
Water Source
- Public
Year Built
- 2023
Zoning Code
- R1
