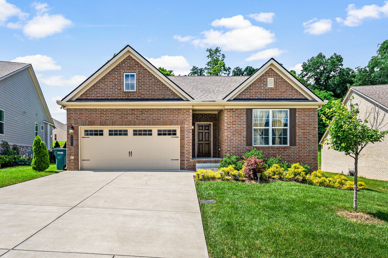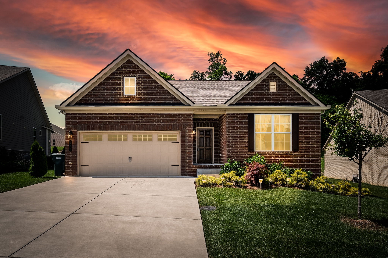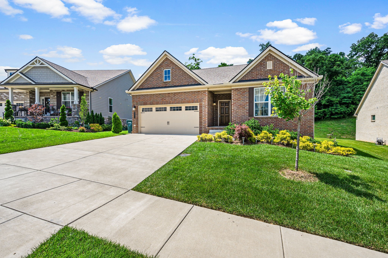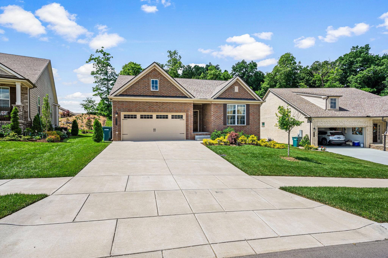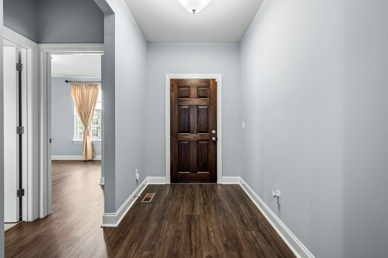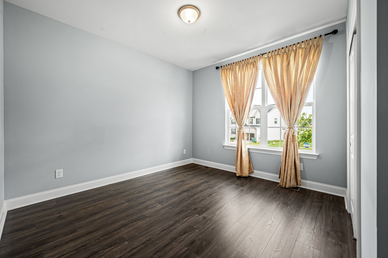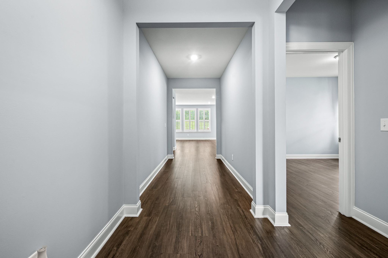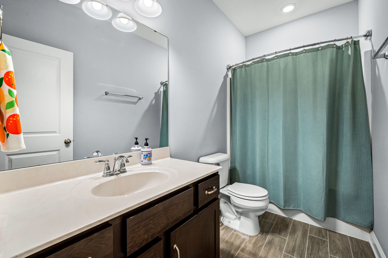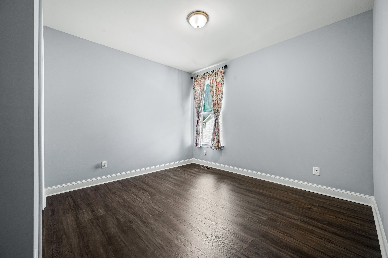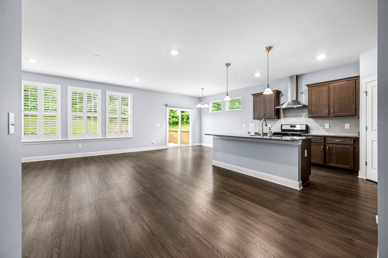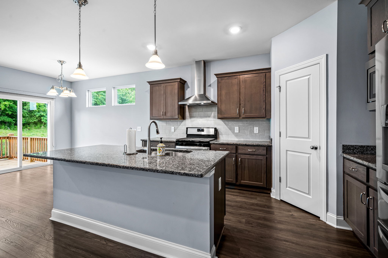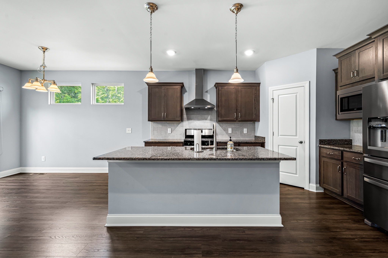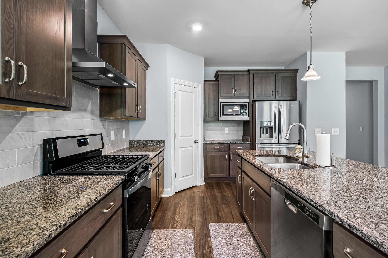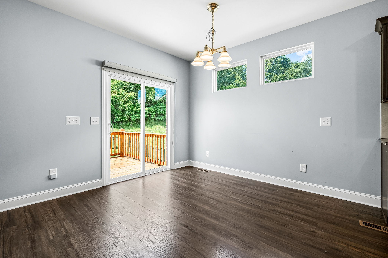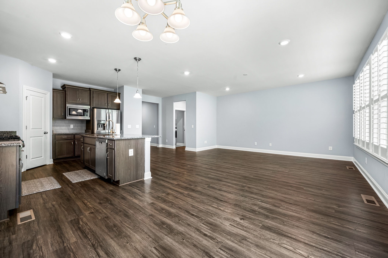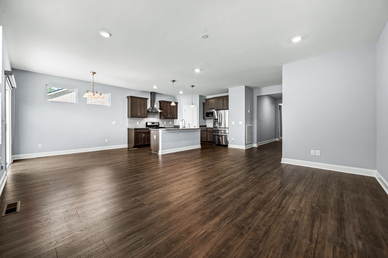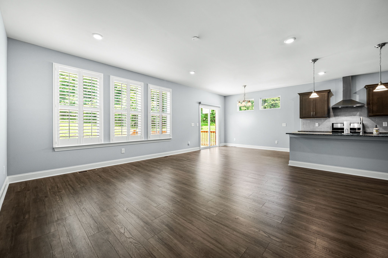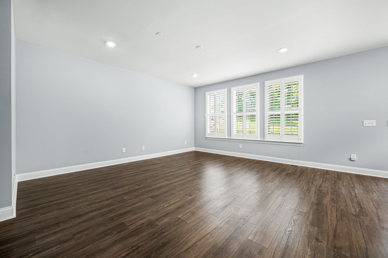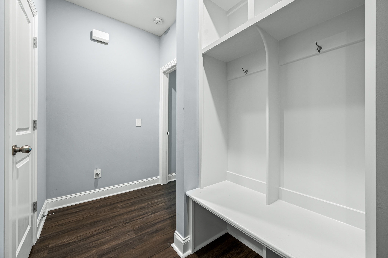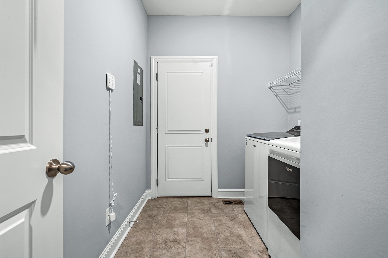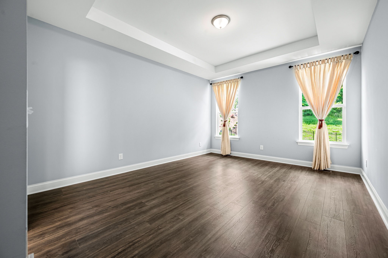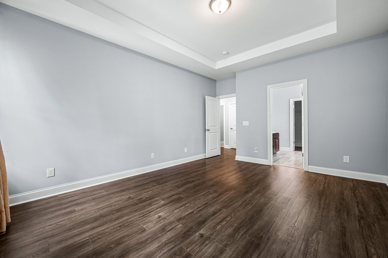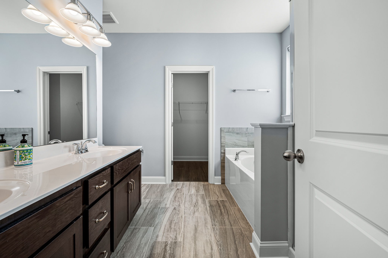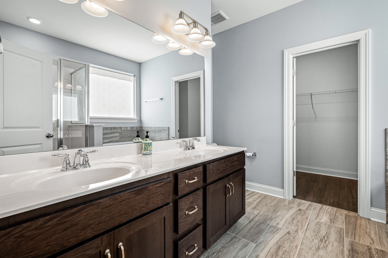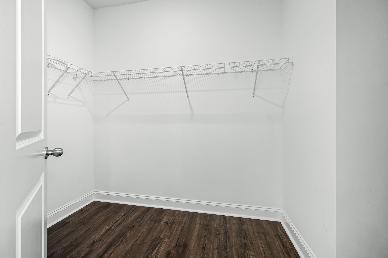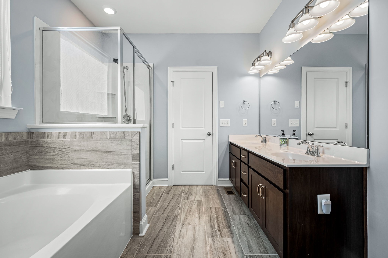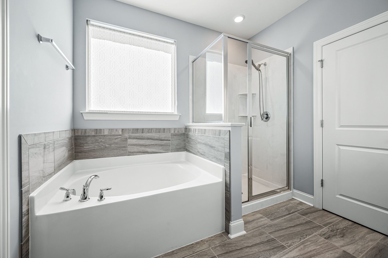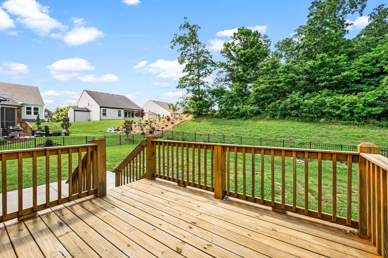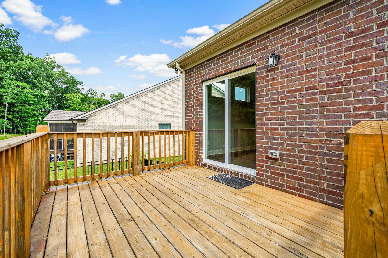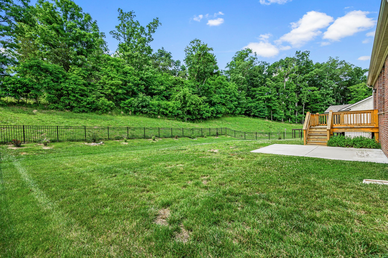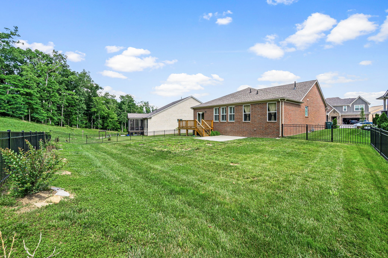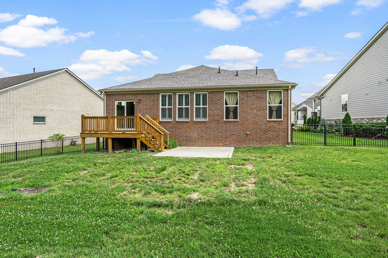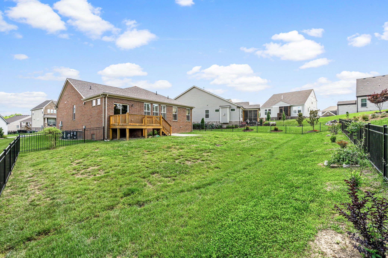2054 Hedgelawn Dr, Lebanon, TN 37090
Contact Triwood Realty
Schedule A Showing
Request more information
Reduced
- MLS#: RTC2668070 ( Residential )
- Street Address: 2054 Hedgelawn Dr
- Viewed: 1
- Price: $474,800
- Price sqft: $270
- Waterfront: No
- Year Built: 2021
- Bldg sqft: 1760
- Bedrooms: 3
- Total Baths: 2
- Full Baths: 2
- Garage / Parking Spaces: 2
- Days On Market: 123
- Additional Information
- Geolocation: 36.2305 / -86.3932
- County: WILSON
- City: Lebanon
- Zipcode: 37090
- Subdivision: River Oaks
- Elementary School: Castle Heights Elementary
- Middle School: Winfree Bryant Middle School
- High School: Lebanon High School
- Provided by: Keller Williams Realty Nashville/Franklin
- Contact: Jackie Tang, PhD
- 6157781818
- DMCA Notice
-
DescriptionPrice Adjustment! This is 3 year new home UNDER $475K in one of the most desirable neighborhoods, River Oaks. There are tons of upgrades and features, including ALL brick, ALL hard surface floor throughout, gas cook stove with wall mounted canopy range hoods. Custom California Shutters opening into the beautiful and peaceful tree lines in the backyard with aluminum fences. Primary suite features tray ceilings, separate shower and tub combo, double vanities and a large walk in closet. River Oaks Community is built by award winning builders, The Jones Company and Drees Homes. 8 minutes drive from I 40 and 13 minutes to the new MJ Costco. Washer, dryer, refrigerator, Ring alarm system to convey.
Property Location and Similar Properties
Features
Appliances
- Dishwasher
- Disposal
- Dryer
- Microwave
- Refrigerator
- Washer
Association Amenities
- Playground
- Pool
- Underground Utilities
Home Owners Association Fee
- 168.00
Home Owners Association Fee Includes
- Recreation Facilities
- Trash
Basement
- Crawl Space
Carport Spaces
- 0.00
Close Date
- 0000-00-00
Cooling
- Central Air
Country
- US
Covered Spaces
- 2.00
Fencing
- Back Yard
Flooring
- Laminate
- Tile
Garage Spaces
- 2.00
Heating
- Natural Gas
High School
- Lebanon High School
Insurance Expense
- 0.00
Interior Features
- Air Filter
- Ceiling Fan(s)
- Entry Foyer
- High Ceilings
- Hot Tub
- Pantry
- Smart Camera(s)/Recording
- Smart Thermostat
- Walk-In Closet(s)
- Primary Bedroom Main Floor
- High Speed Internet
Levels
- One
Living Area
- 1760.00
Middle School
- Winfree Bryant Middle School
Net Operating Income
- 0.00
Open Parking Spaces
- 0.00
Other Expense
- 0.00
Parcel Number
- 056F C 01200 000
Parking Features
- Attached - Front
Possession
- Close Of Escrow
Property Type
- Residential
Roof
- Shingle
School Elementary
- Castle Heights Elementary
Sewer
- Public Sewer
Utilities
- Natural Gas Available
- Water Available
- Cable Connected
Water Source
- Public
Year Built
- 2021
