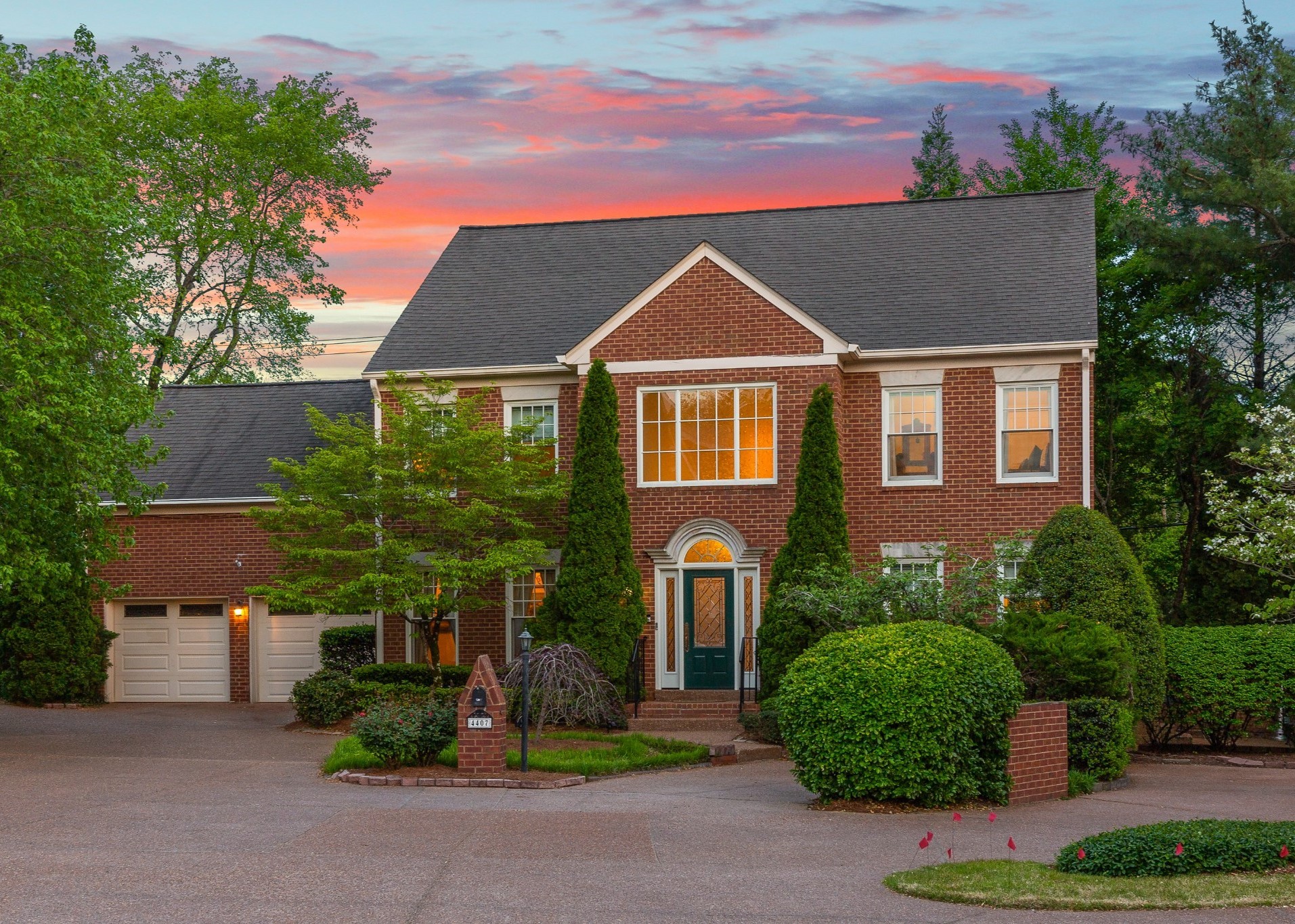4407 Charleston Place Cir, Nashville, TN 37215
Contact Triwood Realty
Schedule A Showing
Request more information
- MLS#: RTC2665722 ( Residential )
- Street Address: 4407 Charleston Place Cir
- Viewed: 1
- Price: $1,100,000
- Price sqft: $302
- Waterfront: No
- Year Built: 1984
- Bldg sqft: 3647
- Bedrooms: 4
- Total Baths: 4
- Full Baths: 3
- 1/2 Baths: 1
- Garage / Parking Spaces: 2
- Days On Market: 104
- Additional Information
- Geolocation: 36.0918 / -86.8331
- County: DAVIDSON
- City: Nashville
- Zipcode: 37215
- Subdivision: Charleston Place
- Elementary School: Julia Green
- Middle School: John Trotwood Moore
- High School: Hillsboro Comp
- Provided by: Reliant Realty ERA Powered
- Contact: Charles Ross Keisling, MBA
- 6157245129
- DMCA Notice
-
DescriptionBest value west of Hillsboro! Part of the highly desired Charleston Place subdivision, this beautifully renovated and spacious brick home sits in the heart of Green Hills featuring 4 bedrooms, 3.5 baths, and is zoned for the coveted Julia Green school district. The interior includes finished hardwood floors throughout the main level, formal living and dining area, study room, an updated kitchen, wet bar, and a massive separate flex area. The homes exterior is highlighted by its gorgeous landscaping, and an outdoor back living space perfect for relaxing or entertaining guests. The two car garage includes a separate studio space, perfect for a workshop, hobby room or storage with a separate entrance to the private backyard. This home also includes upgraded features such as a tankless hot water heater and irrigation system. This home is centrally located to Green Hills Mall, Belle Meade, Brentwood, I 65 and much more!
Property Location and Similar Properties
Features
Appliances
- Dishwasher
- Disposal
- Dryer
- Microwave
- Refrigerator
- Washer
Home Owners Association Fee
- 278.00
Home Owners Association Fee Includes
- Maintenance Grounds
- Trash
Basement
- Crawl Space
Carport Spaces
- 0.00
Close Date
- 0000-00-00
Cooling
- Central Air
Country
- US
Covered Spaces
- 2.00
Exterior Features
- Garage Door Opener
- Irrigation System
- Storage
Fencing
- Back Yard
Flooring
- Carpet
- Finished Wood
- Tile
Garage Spaces
- 2.00
Green Energy Efficient
- Tankless Water Heater
Heating
- Central
- Natural Gas
High School
- Hillsboro Comp High School
Insurance Expense
- 0.00
Interior Features
- Ceiling Fan(s)
- Entry Foyer
- High Ceilings
- In-Law Floorplan
- Storage
- Walk-In Closet(s)
- Wet Bar
- High Speed Internet
Levels
- Two
Living Area
- 3647.00
Lot Features
- Level
Middle School
- John Trotwood Moore Middle
Net Operating Income
- 0.00
Open Parking Spaces
- 3.00
Other Expense
- 0.00
Parcel Number
- 130080B01400CO
Parking Features
- Attached
- Driveway
- Paved
Possession
- Negotiable
Property Type
- Residential
Roof
- Asphalt
School Elementary
- Julia Green Elementary
Sewer
- Public Sewer
Style
- Traditional
Utilities
- Water Available
- Cable Connected
Water Source
- Public
Year Built
- 1984




























































