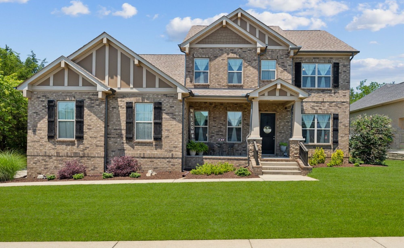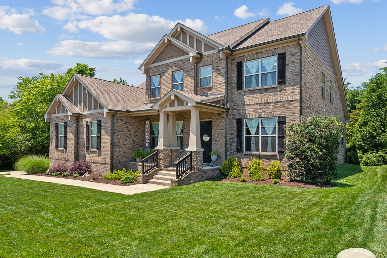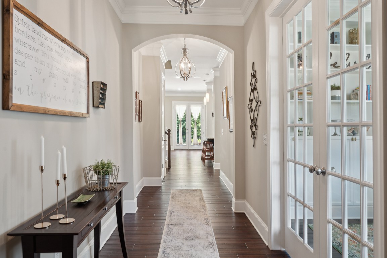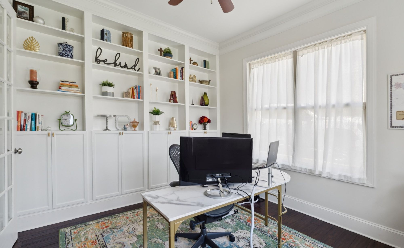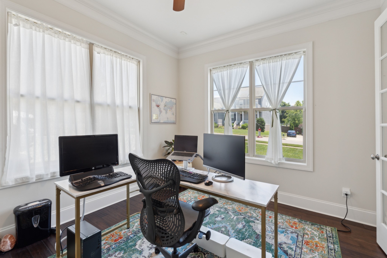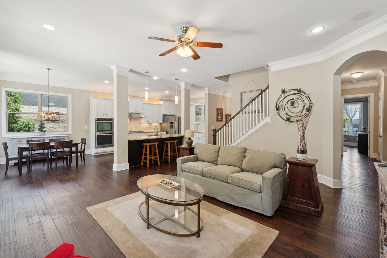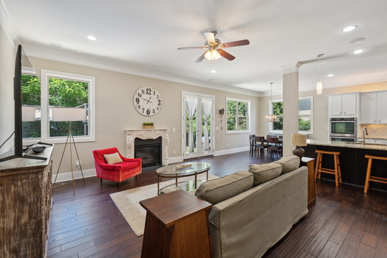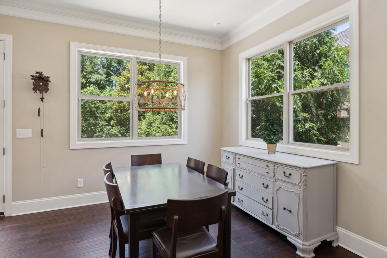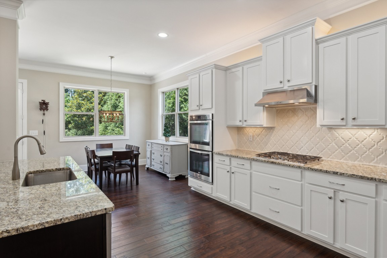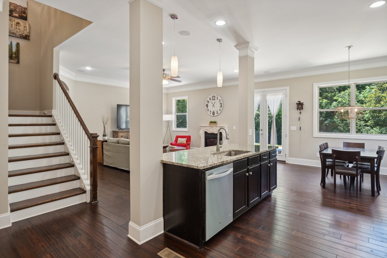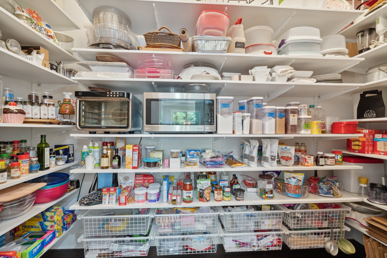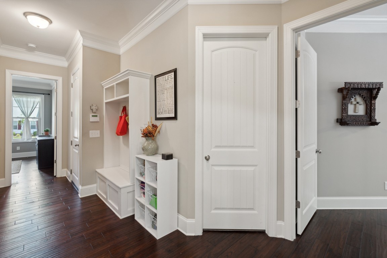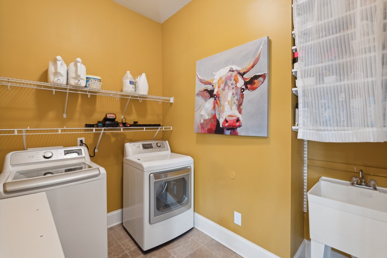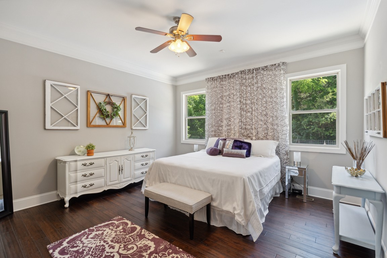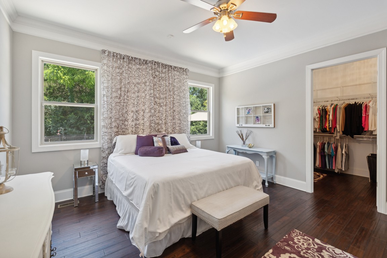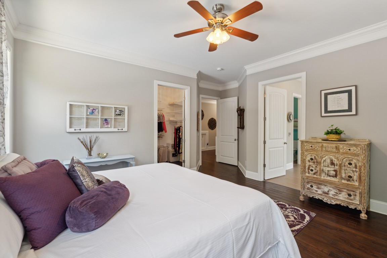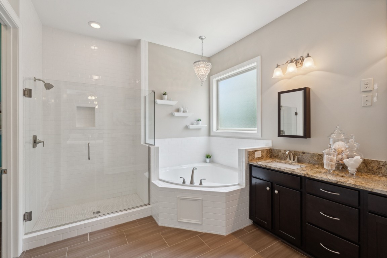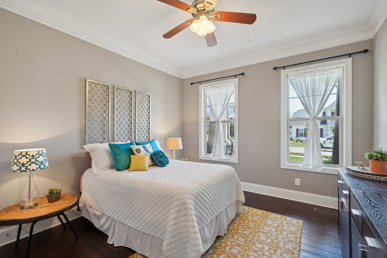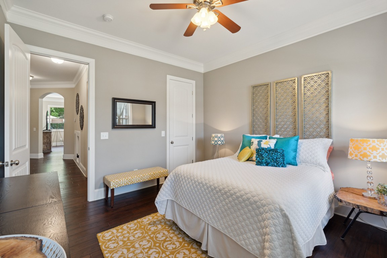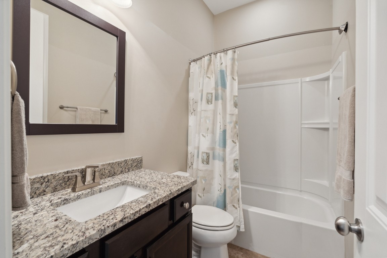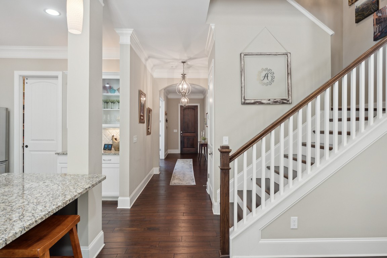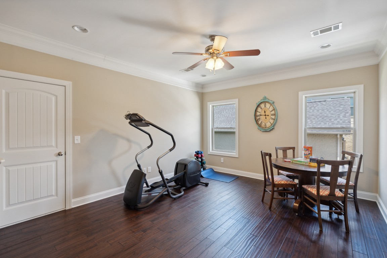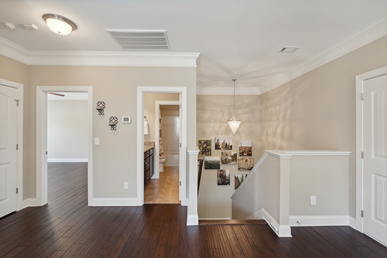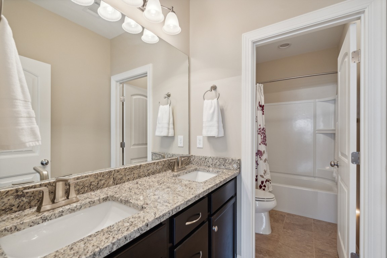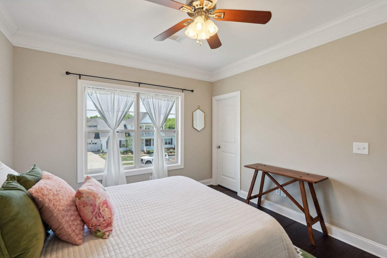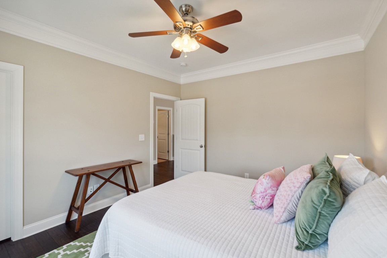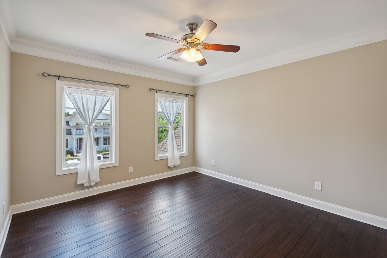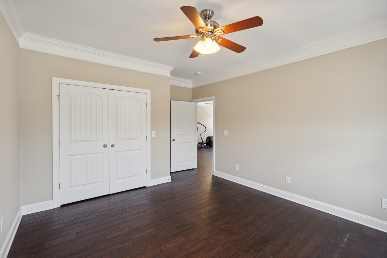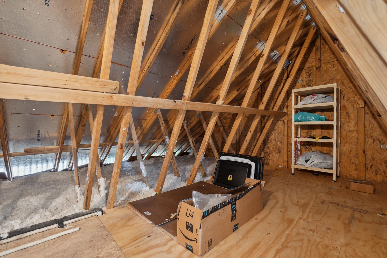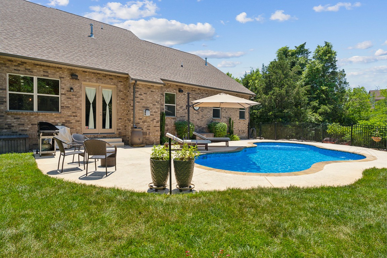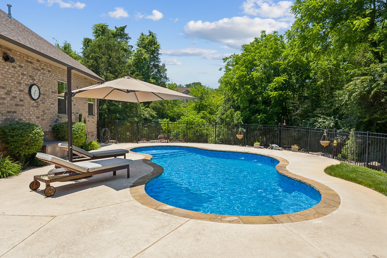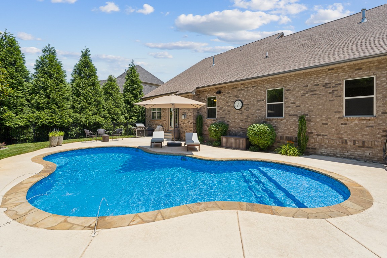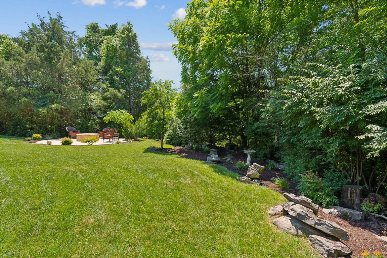1004 Montrose Dr, Gallatin, TN 37066
Contact Triwood Realty
Schedule A Showing
Request more information
Reduced
- MLS#: RTC2664881 ( Residential )
- Street Address: 1004 Montrose Dr
- Viewed: 25
- Price: $862,900
- Price sqft: $279
- Waterfront: No
- Year Built: 2013
- Bldg sqft: 3093
- Bedrooms: 4
- Total Baths: 3
- Full Baths: 3
- Garage / Parking Spaces: 3
- Days On Market: 106
- Additional Information
- Geolocation: 36.3709 / -86.5259
- County: SUMNER
- City: Gallatin
- Zipcode: 37066
- Subdivision: Saint Blaise Retreat
- Elementary School: Station Camp Elementary
- Middle School: Station Camp Middle School
- High School: Station Camp High School
- Provided by: Crye-Leike, REALTORS
- Contact: Jana Dee Wade
- 6152306800
- DMCA Notice
-
DescriptionRelax & unwind, in ground pool in private backyard surrounded by mature trees and foliage. The perfect blend of comfort & convenience in beautiful saint blaise retreat, making it a winner in every way! Enjoy the serene surroundings while being just minutes away from shopping, dining, and major roads. An inviting open concept living space with 10' ceilings, hardwood flooring throughout, large inviting foyer, a gourmet kitchen with an enormous pantry, and a gas fireplace in the living room. The dedicated office space, complete with french doors and a custom wall of built ins is perfect for working from home. The main level includes the primary suite and a guest bedroom with an adjoining bath. Upper level, two additional bedrooms, a full bath, a versatile bonus room, and extra storage. Additional features include a 3 car garage, fenced backyard, an "invisible fence ready" system, and a uv pool system!!
Property Location and Similar Properties
Features
Appliances
- Dishwasher
- Disposal
- Microwave
Association Amenities
- Park
- Playground
- Underground Utilities
- Trail(s)
Home Owners Association Fee
- 55.00
Home Owners Association Fee Includes
- Maintenance Grounds
Basement
- Crawl Space
Carport Spaces
- 0.00
Close Date
- 0000-00-00
Cooling
- Central Air
- Electric
Country
- US
Covered Spaces
- 3.00
Exterior Features
- Garage Door Opener
Fencing
- Partial
Flooring
- Carpet
- Finished Wood
- Tile
Garage Spaces
- 3.00
Heating
- Central
- Natural Gas
High School
- Station Camp High School
Insurance Expense
- 0.00
Interior Features
- Ceiling Fan(s)
- Entry Foyer
- Extra Closets
- Pantry
- Storage
- Walk-In Closet(s)
- Primary Bedroom Main Floor
- High Speed Internet
Levels
- Two
Living Area
- 3093.00
Lot Features
- Level
- Private
Middle School
- Station Camp Middle School
Net Operating Income
- 0.00
Open Parking Spaces
- 0.00
Other Expense
- 0.00
Parcel Number
- 124M A 03100 000
Parking Features
- Attached - Side
- Concrete
Pool Features
- In Ground
Possession
- Negotiable
Property Type
- Residential
Roof
- Shingle
School Elementary
- Station Camp Elementary
Sewer
- Public Sewer
Style
- Traditional
Utilities
- Electricity Available
- Water Available
- Cable Connected
Views
- 25
Water Source
- Public
Year Built
- 2013
